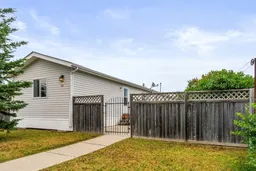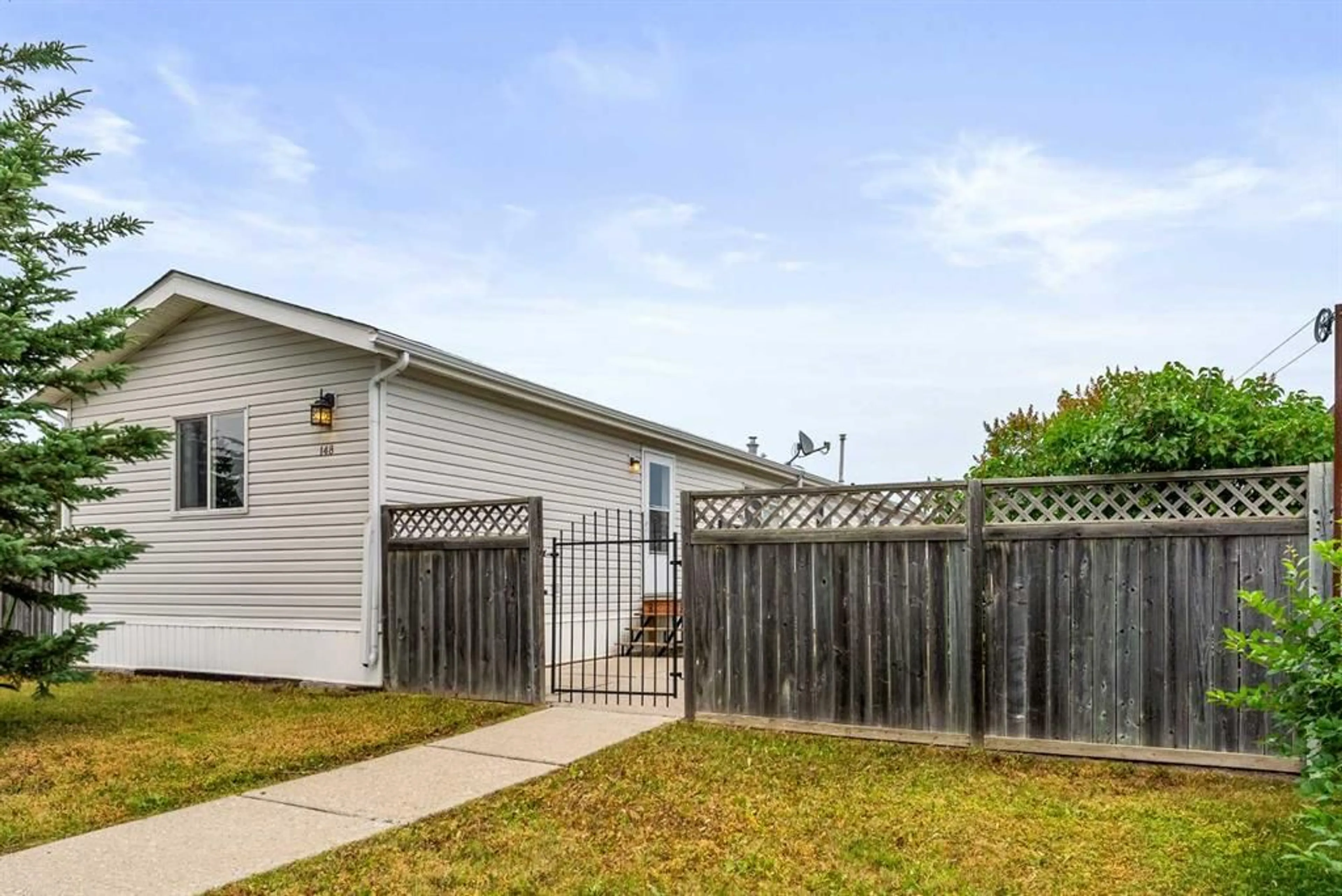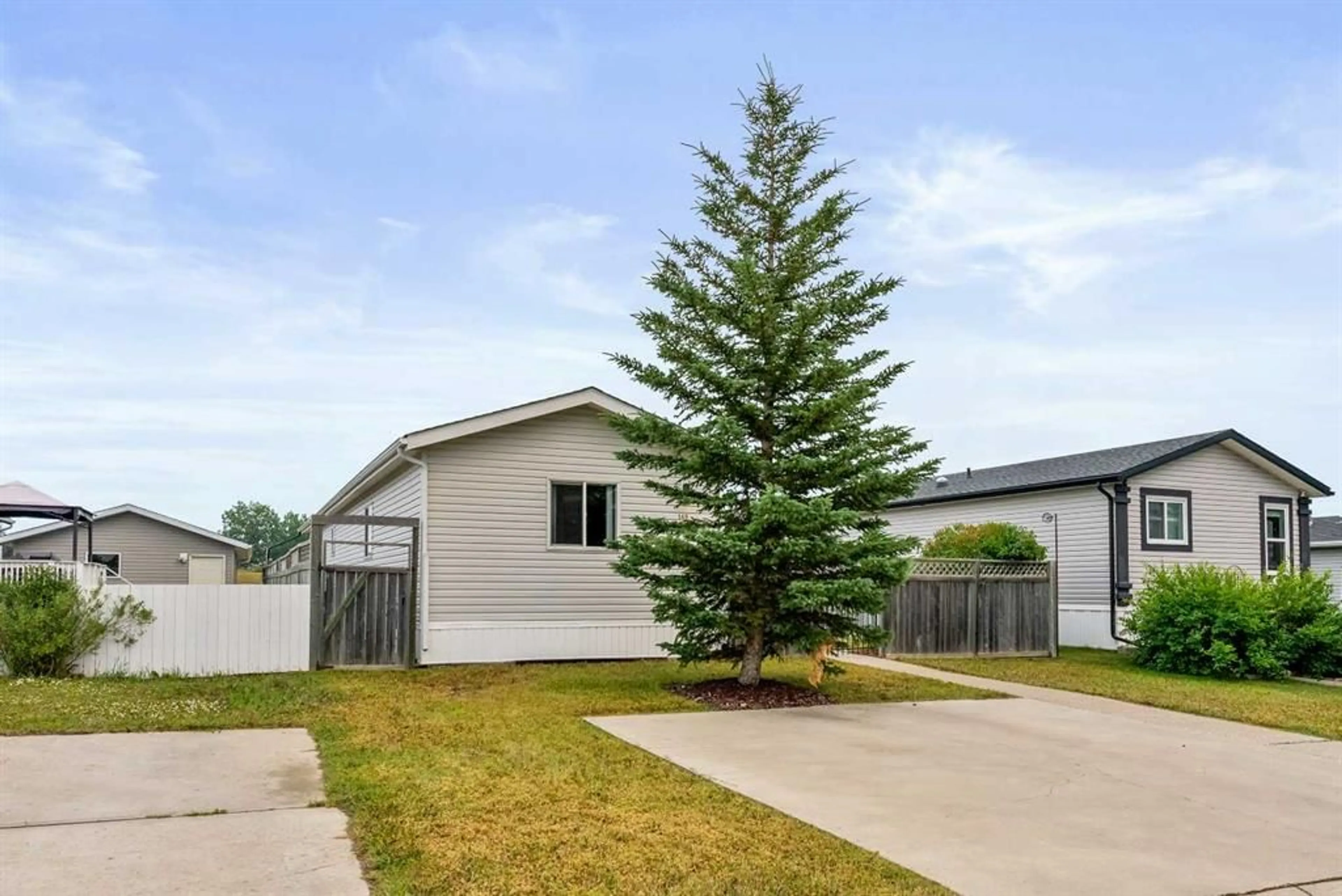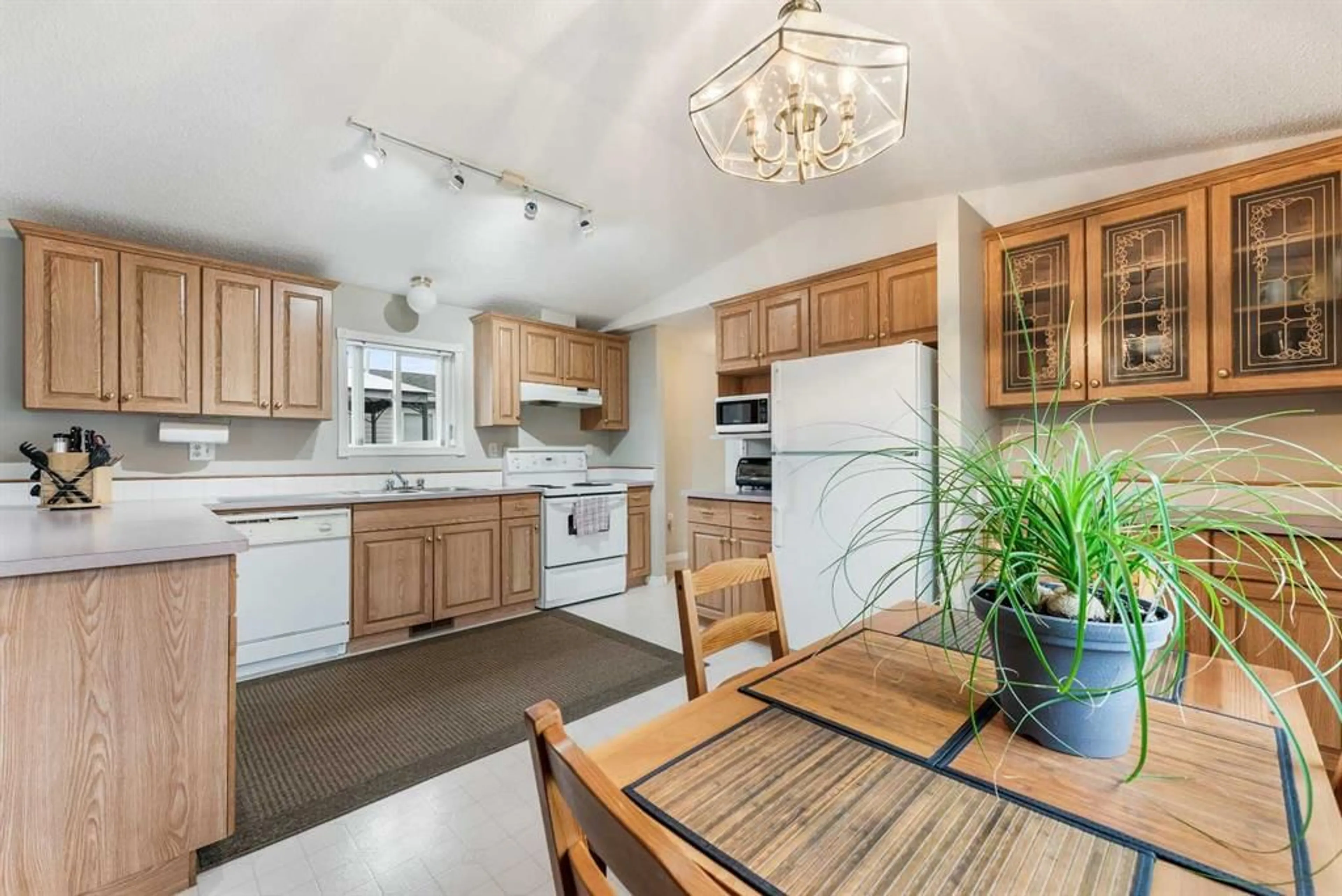148 Meadowlark Lane, Carstairs, Alberta T0M 0N0
Contact us about this property
Highlights
Estimated ValueThis is the price Wahi expects this property to sell for.
The calculation is powered by our Instant Home Value Estimate, which uses current market and property price trends to estimate your home’s value with a 90% accuracy rate.$422,000*
Price/Sqft$273/sqft
Days On Market2 days
Est. Mortgage$1,439/mth
Tax Amount (2024)$1,845/yr
Description
Welcome home to this AFFORDABLE home in the sought after community of Carstairs. This 3 bed, 2 bath home, shows PRIDE of ownership throughout. It has been very well maintained, including a new furnace in 2022, and newer hot water tank. All carpets have recently been replaced, and the home has been fully painted in preparation for sale. It is truly MOVE IN READY, just bring your belongings! The large primary bedroom has a 4 piece ensuite, a walk in closet, and the small window AC unit will stay. The kitchen has a ton of cupboards and room for dining also. A massive family room could easily host a play area for kids, or a work from home area, if required. At the west end of the home you will find two more bedrooms and another full bath. You'll love the OVERSIZED garage for the toys, vehicle, or a workshop (garage has a 10' ceiling, 9' door, a full size long box truck fits!!). You'll also find a bit of GREENSPACE and no neighbours behind you! There is room on the front parking pad to easily park a couple of vehicles. The fully fenced yard contains a good sized deck, planter, and a patio out back with a fire pit! This very CENTRAL home is less than a 5 minute walk from the community hall, ball diamonds, soccer fields, rodeo grounds, and off leash dog park. Your kids will be able to walk to both schools, and main street businesses are just up the road! There is still time to move in before school starts, call your favourite realtor to book your showing quickly, this one won't last long!
Property Details
Interior
Features
Main Floor
Family Room
15`1" x 14`10"Eat in Kitchen
14`10" x 12`2"Bedroom - Primary
14`10" x 11`9"4pc Ensuite bath
9`3" x 4`10"Exterior
Features
Parking
Garage spaces 1
Garage type -
Other parking spaces 2
Total parking spaces 3
Property History
 29
29


