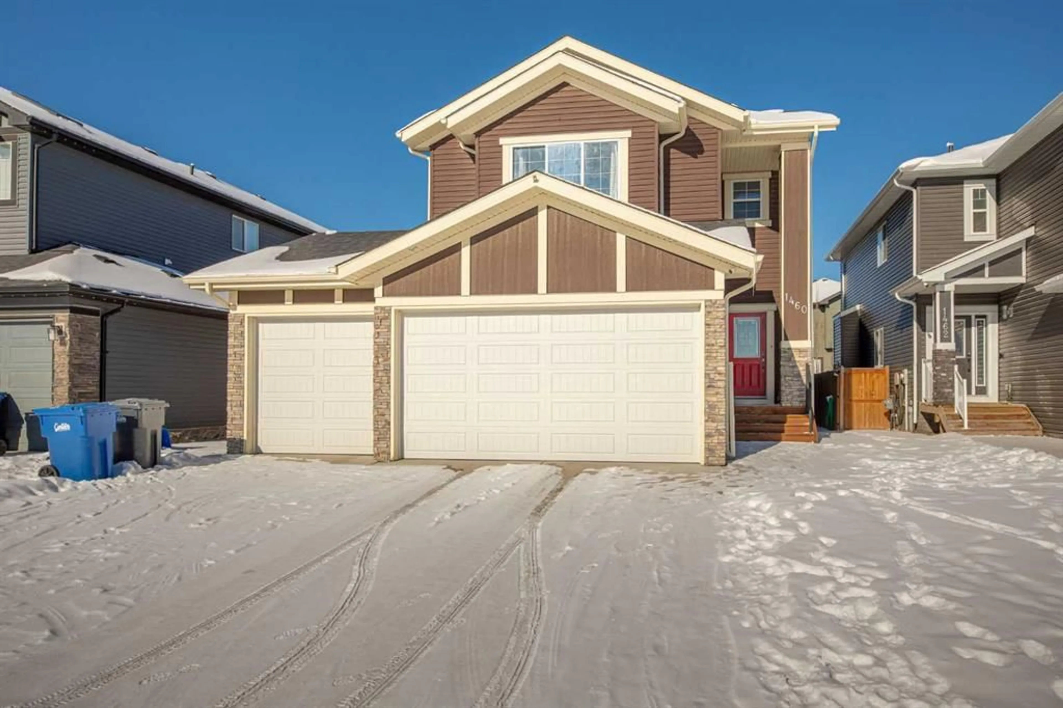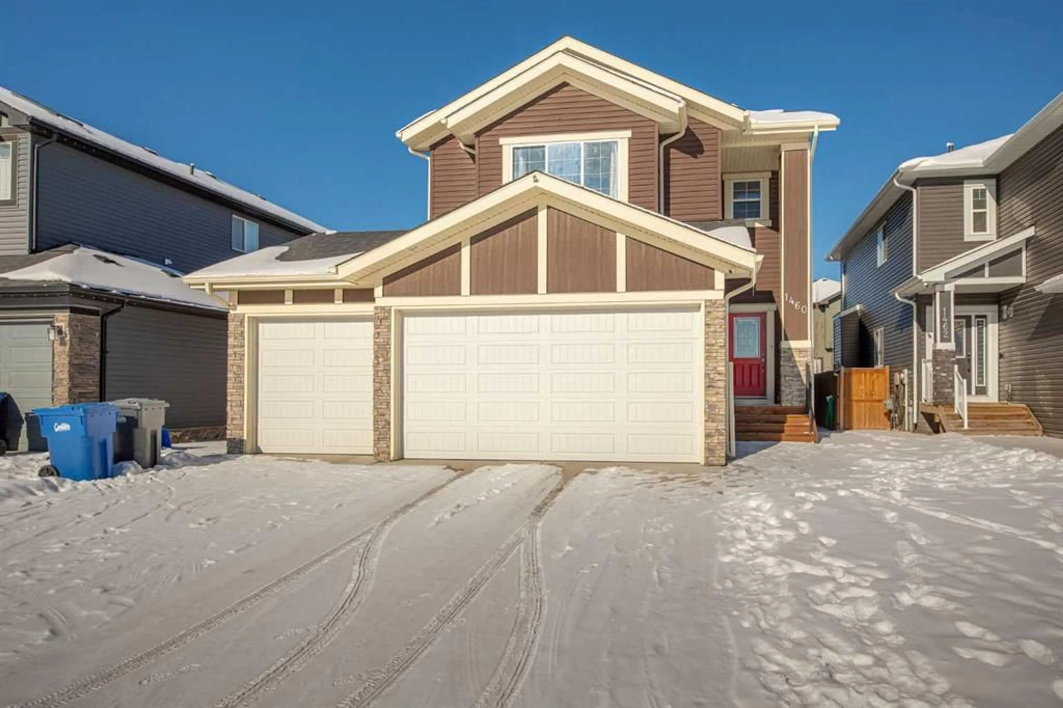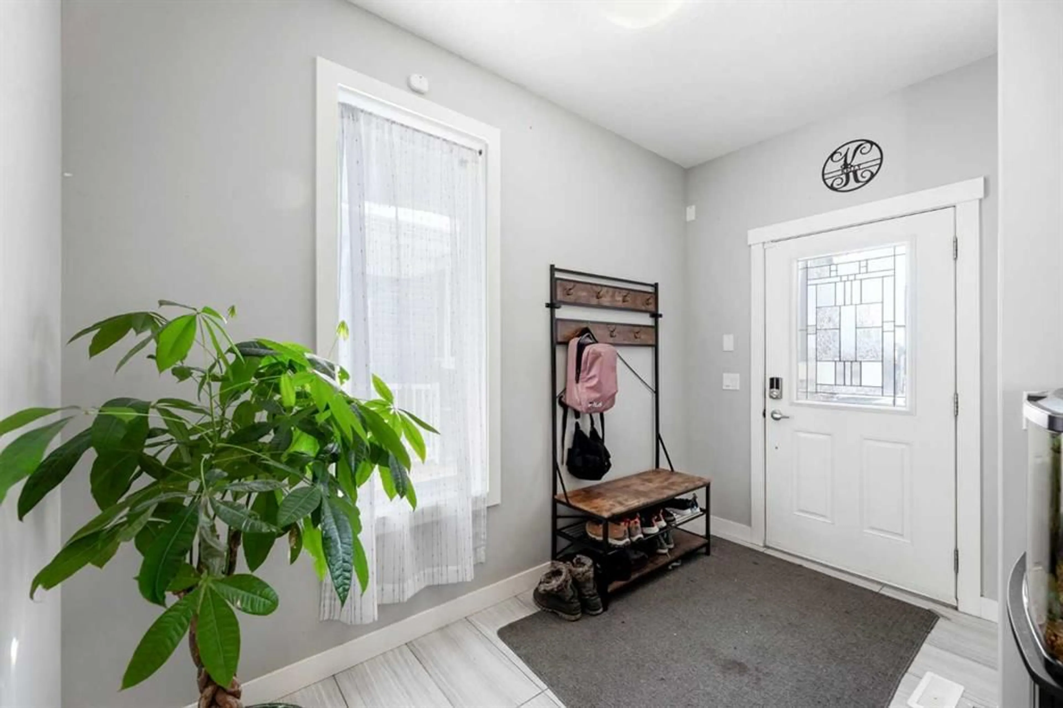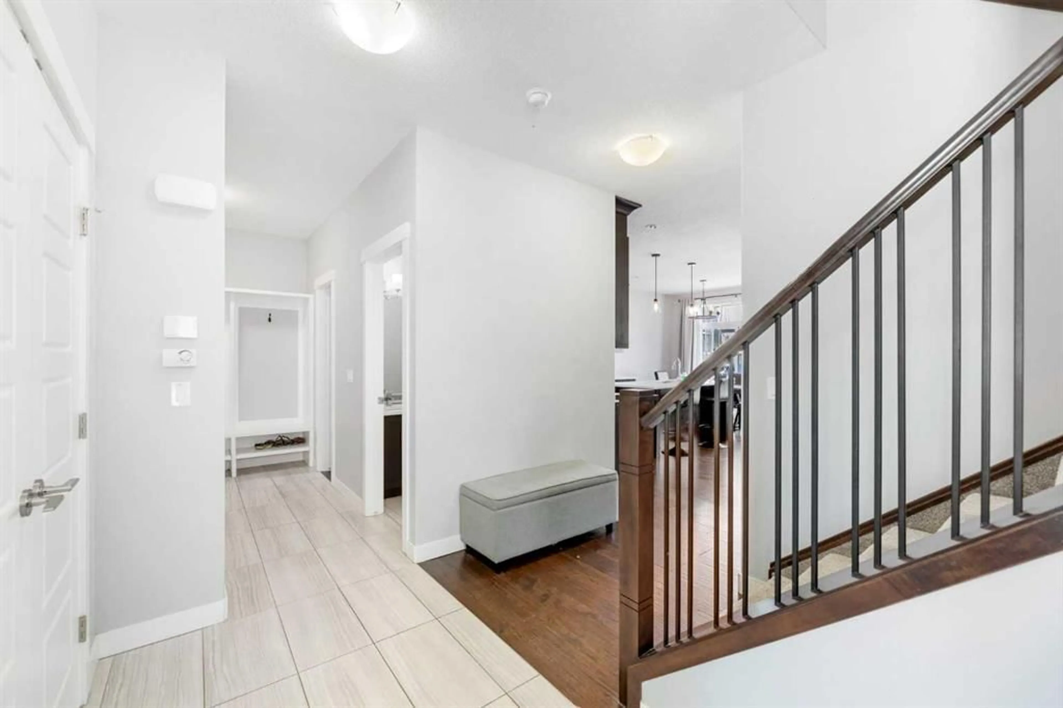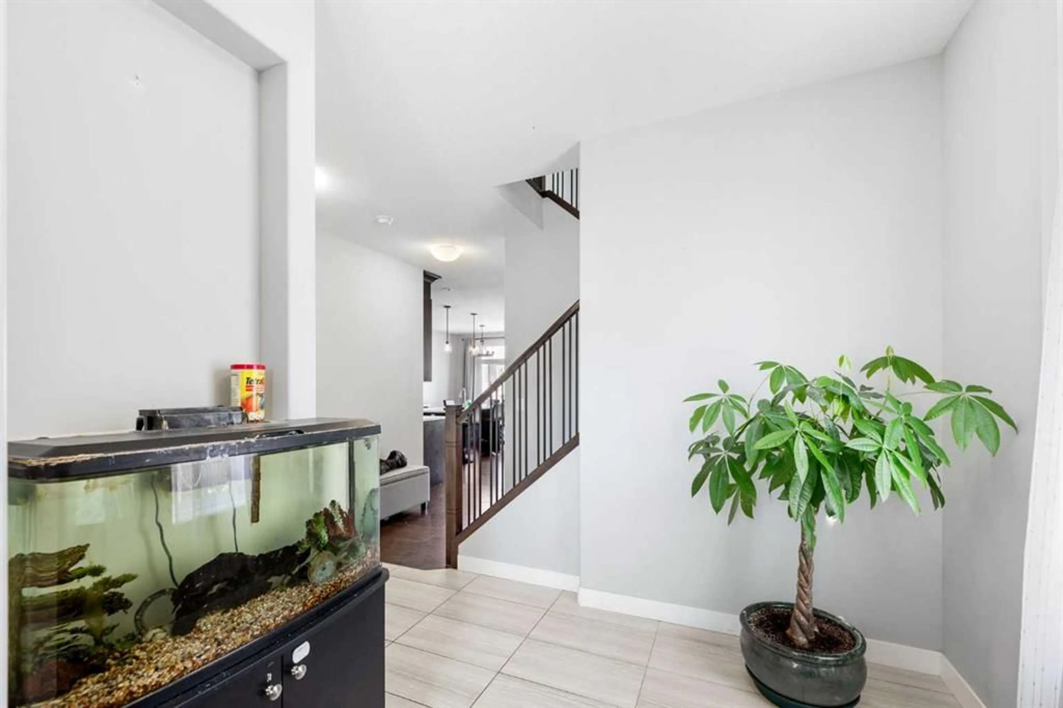1460 Ranch Rd, Carstairs, Alberta T0M0N0
Contact us about this property
Highlights
Estimated ValueThis is the price Wahi expects this property to sell for.
The calculation is powered by our Instant Home Value Estimate, which uses current market and property price trends to estimate your home’s value with a 90% accuracy rate.Not available
Price/Sqft$306/sqft
Est. Mortgage$2,877/mo
Tax Amount (2024)$4,392/yr
Days On Market2 days
Description
Welcome home to Carstairs! This beautiful 5-bedroom, 3.5 bathroom home, boasting over 3000 sq feet of livable space, is waiting for its new owners. When you enter the home you are greeted by an open concept main floor including an office, spacious kitchen featuring an island and walk through pantry, dining area and large living room with a natural gas fireplace. A powder room and fully equipped mud room with access to your triple car garage finish off this floor. Throughout the home large windows flood the space with natural light creating a warm and inviting atmosphere. Upstairs you will find three large bedrooms including a vaulted primary suite, complete with a expansive ensuite featuring a 3 person soaker tub, large walk-in shower and dual sinks. Completing the upper level is a large laundry room with linen storage, and a spacious bonus room with another gas fireplace, perfect for movie nights with the family. The basement of this home is fully finished with 2 additional bedrooms, a full bathroom and a flex area. The basement is also roughed in for a steam sauna and kitchenette. The yard is fully landscaped and fenced with a deck with gas hookup, perfect for entertaining in the warmer months. A few additional features include a side entrance, new carpets throughout, brand new AC unit, upgraded electrical panel, new backsplash in the kitchen, new mantel, and tons of storage. This home is situated close to schools, parks, a pond and has easy access from the highway. Is this your future home? I can't wait to find out! Contact your favorite Realtor and book a showing today!
Property Details
Interior
Features
Second Floor
Bedroom
11`2" x 11`8"Bonus Room
19`0" x 11`1"Laundry
9`2" x 6`2"Bedroom - Primary
13`6" x 17`3"Exterior
Features
Parking
Garage spaces 3
Garage type -
Other parking spaces 3
Total parking spaces 6
Property History
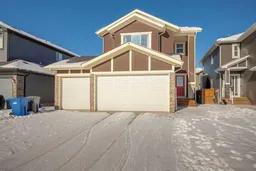 50
50
