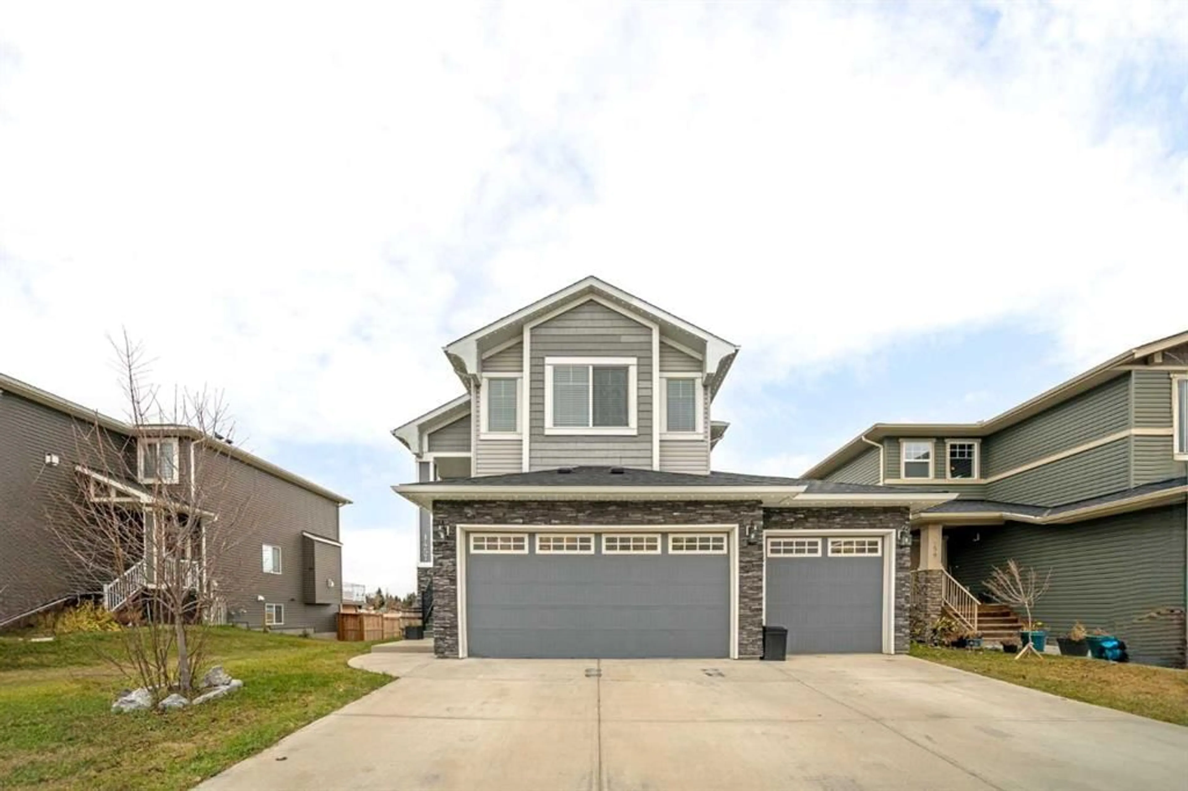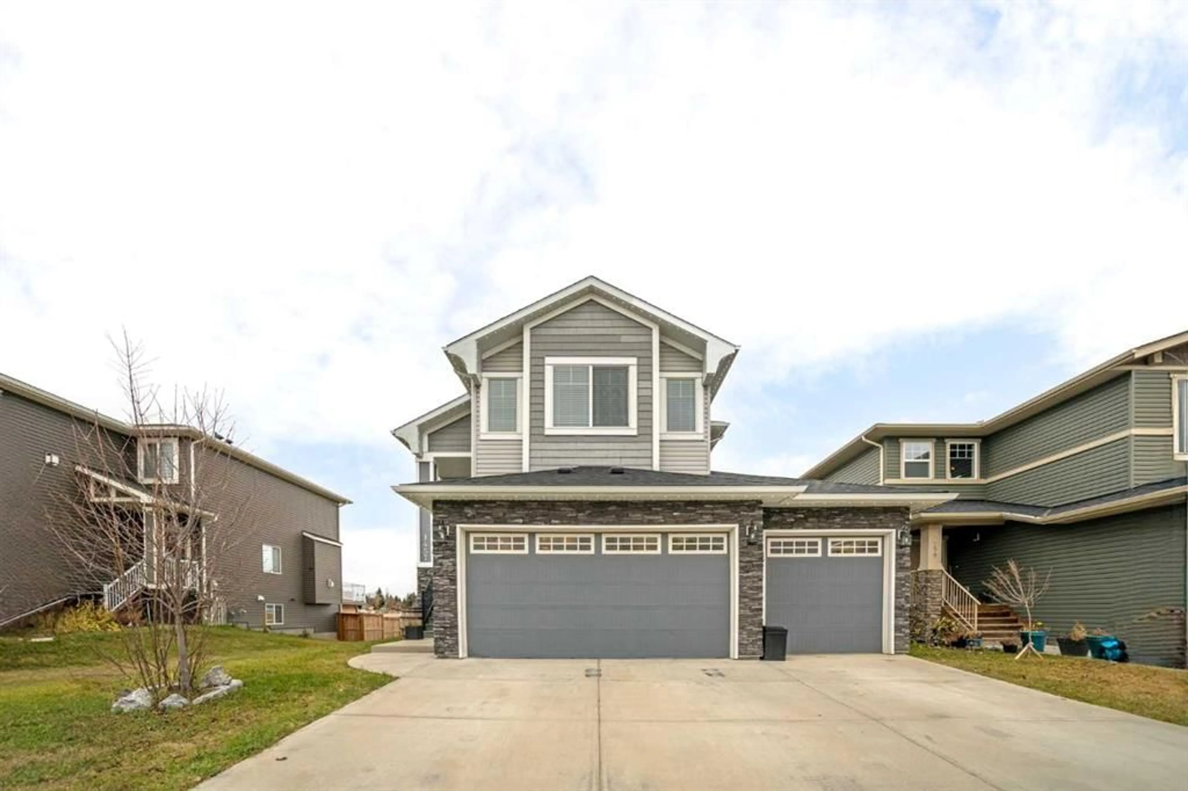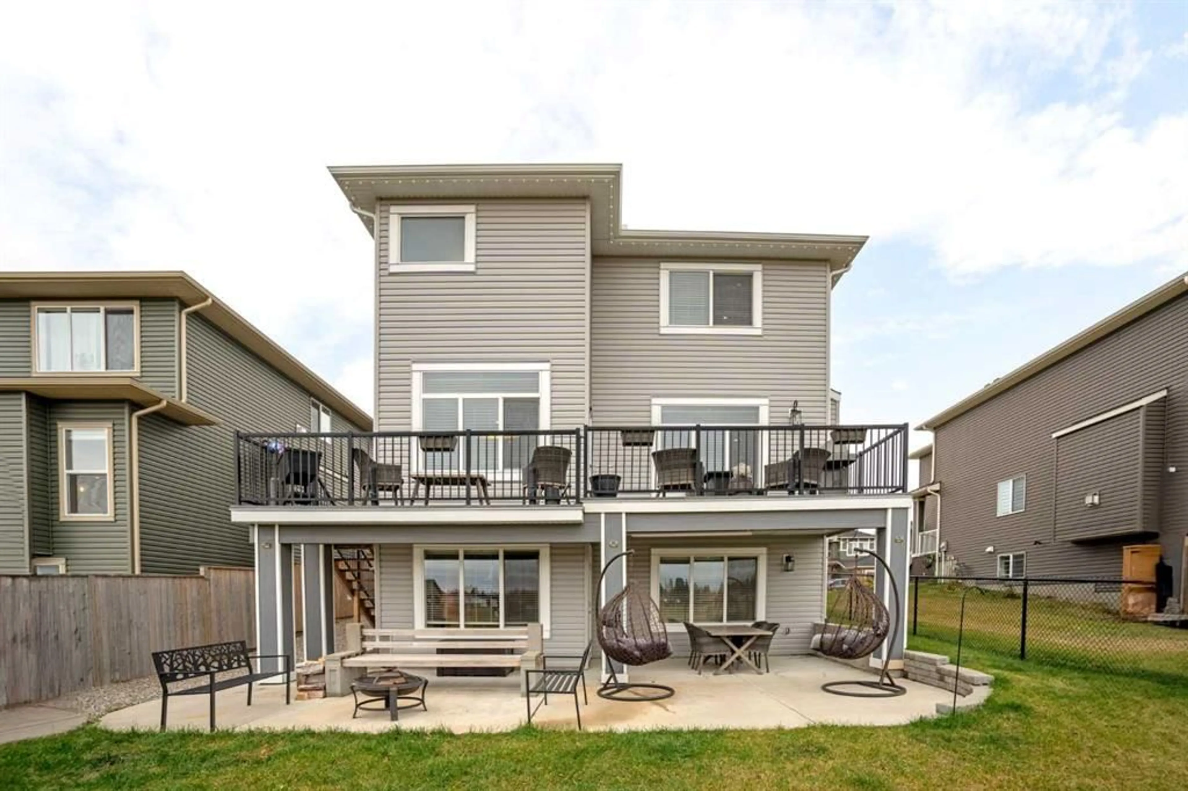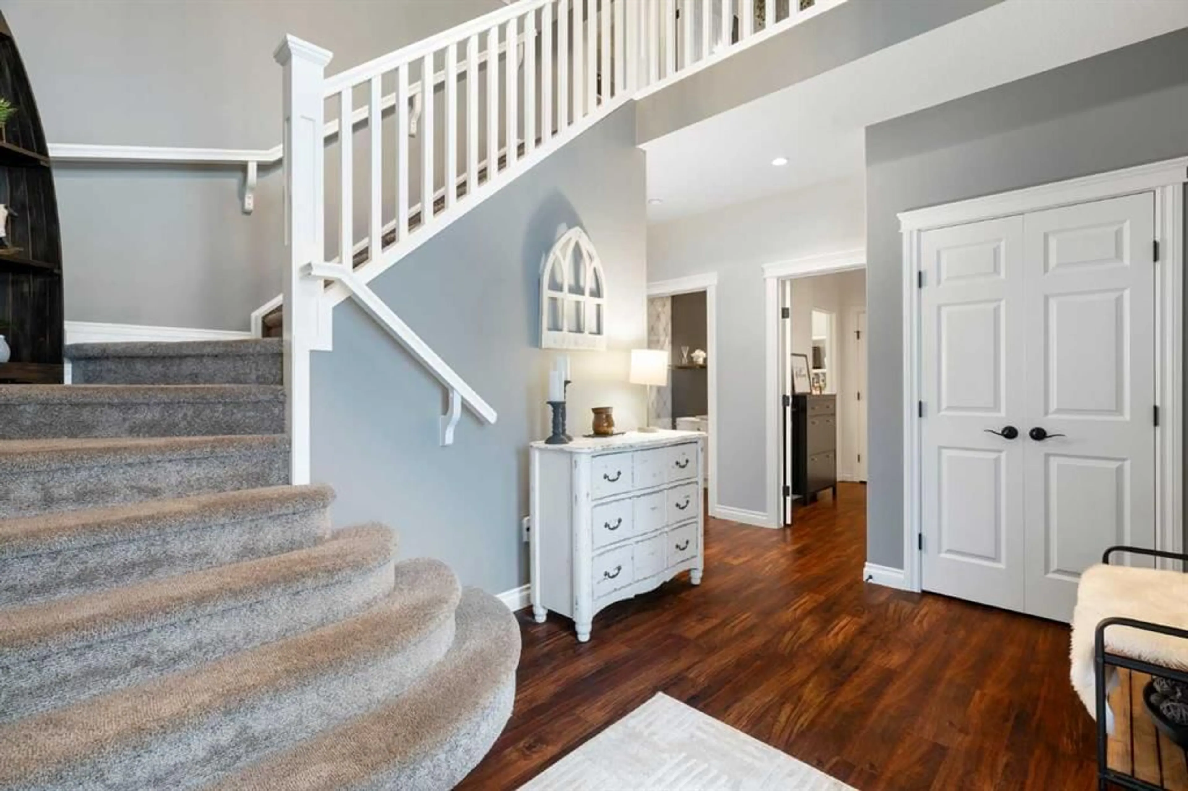1457 Aldrich Pl, Carstairs, Alberta T0M 0N0
Contact us about this property
Highlights
Estimated ValueThis is the price Wahi expects this property to sell for.
The calculation is powered by our Instant Home Value Estimate, which uses current market and property price trends to estimate your home’s value with a 90% accuracy rate.Not available
Price/Sqft$334/sqft
Est. Mortgage$3,092/mo
Tax Amount (2024)$5,120/yr
Days On Market1 day
Description
Welcome to 1457 Aldrich Place, this home truly has it all. This stunning fully developed home offers a walkout basement backing onto green space and an option to have 6 bedrooms with an enclosed bonus room with a closet. The main level boasts a grand entrance with vaulted ceilings that leads you to the open concept kitchen, living and dining area. The upgraded chefs kitchen offers a gas oven with range hood, extended granite island (with storage), stainless steel appliances, walk through pantry and an upgraded back splash. Your formal living area is the perfect place to entertain or to relax near the gas fireplace on a cold winter evening. Outside you can enjoy your custom extended deck over looking the green space with a gas line for your BBQ. Completing the main level is a convenient office space and powder room. Heading upstairs you will find the spacious primary bedroom complete with a spa like 5 piece ensuite. Furthermore you have two great sized room, a four piece guest bath, laundry room with granite counters and the bonus room that can act as 6th bed room. The walkout basement is tastefully and beautifully finished with two bedrooms, a 4 piece bathroom and amazing rec room that can be utilized in many ways. Recent upgrades include: Reznor natural gas heater in garage, air conditioning, storage shed, Gemstone permanent outdoor lights, 3/8 washed rock on east end of house, new window coverings and blinds!
Property Details
Interior
Features
Main Floor
Living Room
13`0" x 15`11"Kitchen
15`3" x 11`6"Dining Room
9`8" x 10`11"2pc Bathroom
5`4" x 4`11"Exterior
Features
Parking
Garage spaces 3
Garage type -
Other parking spaces 3
Total parking spaces 6
Property History
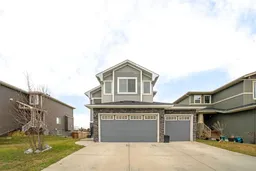 48
48

