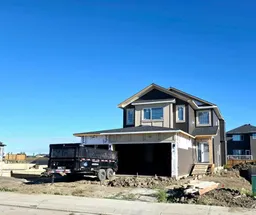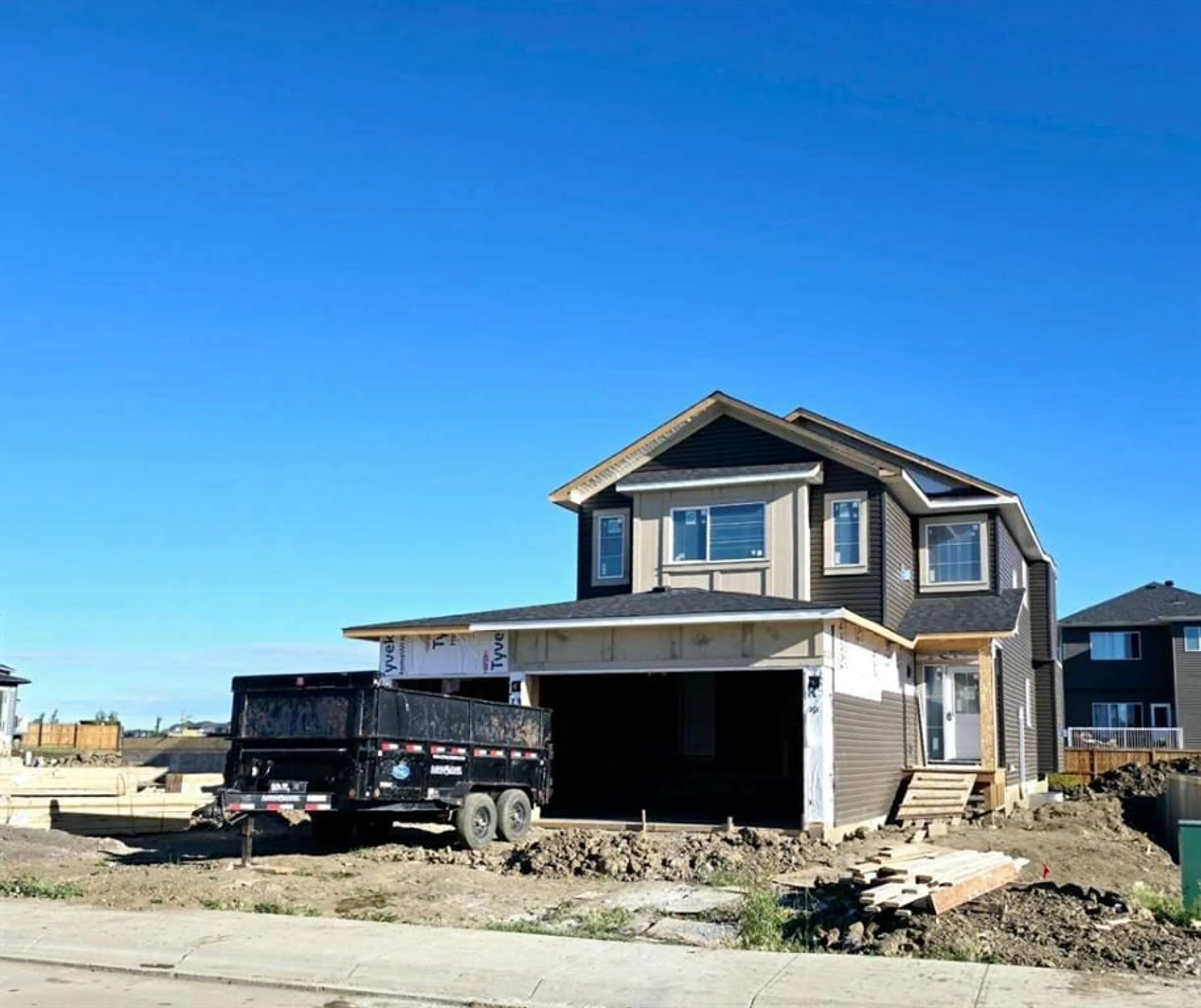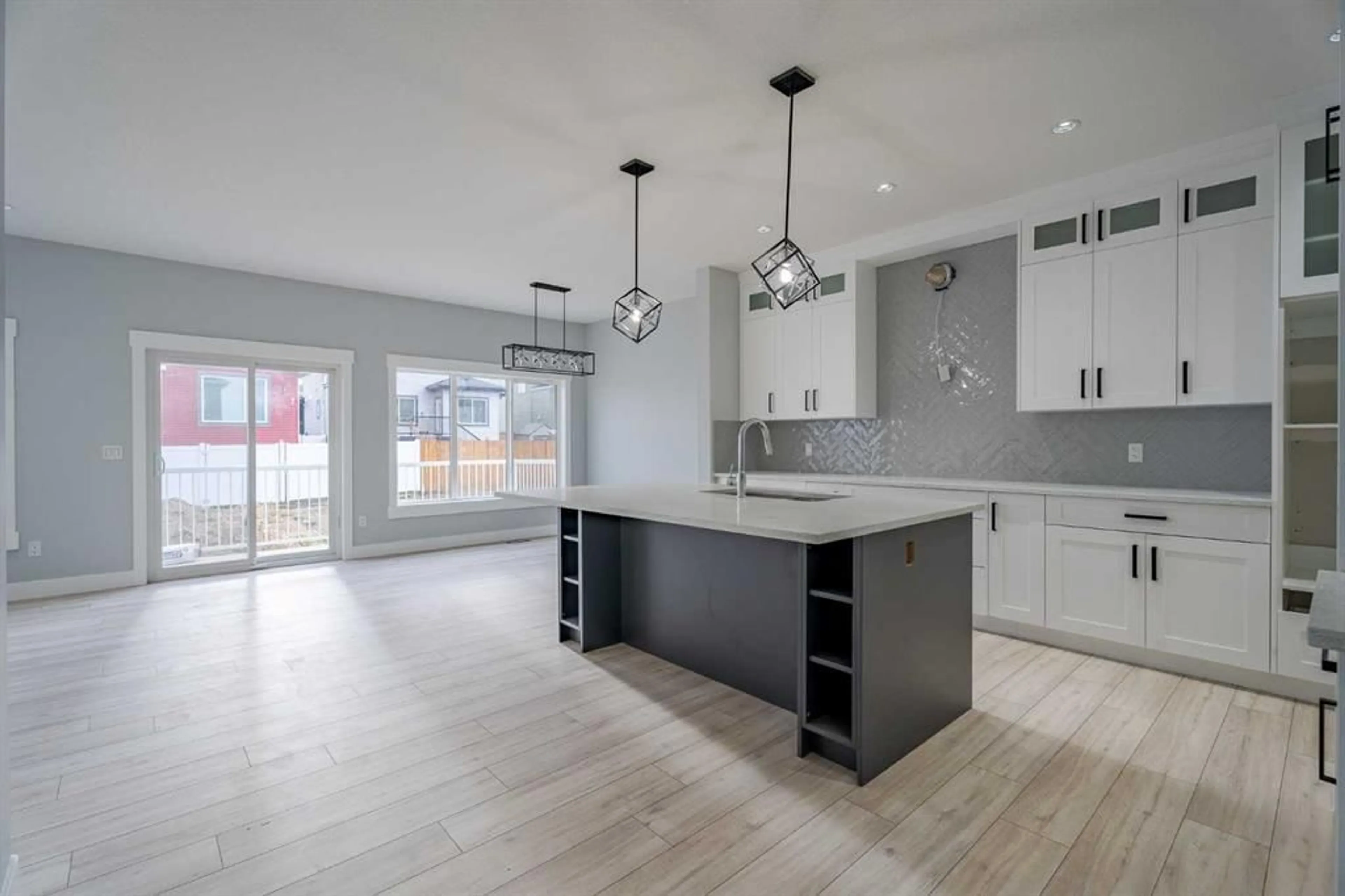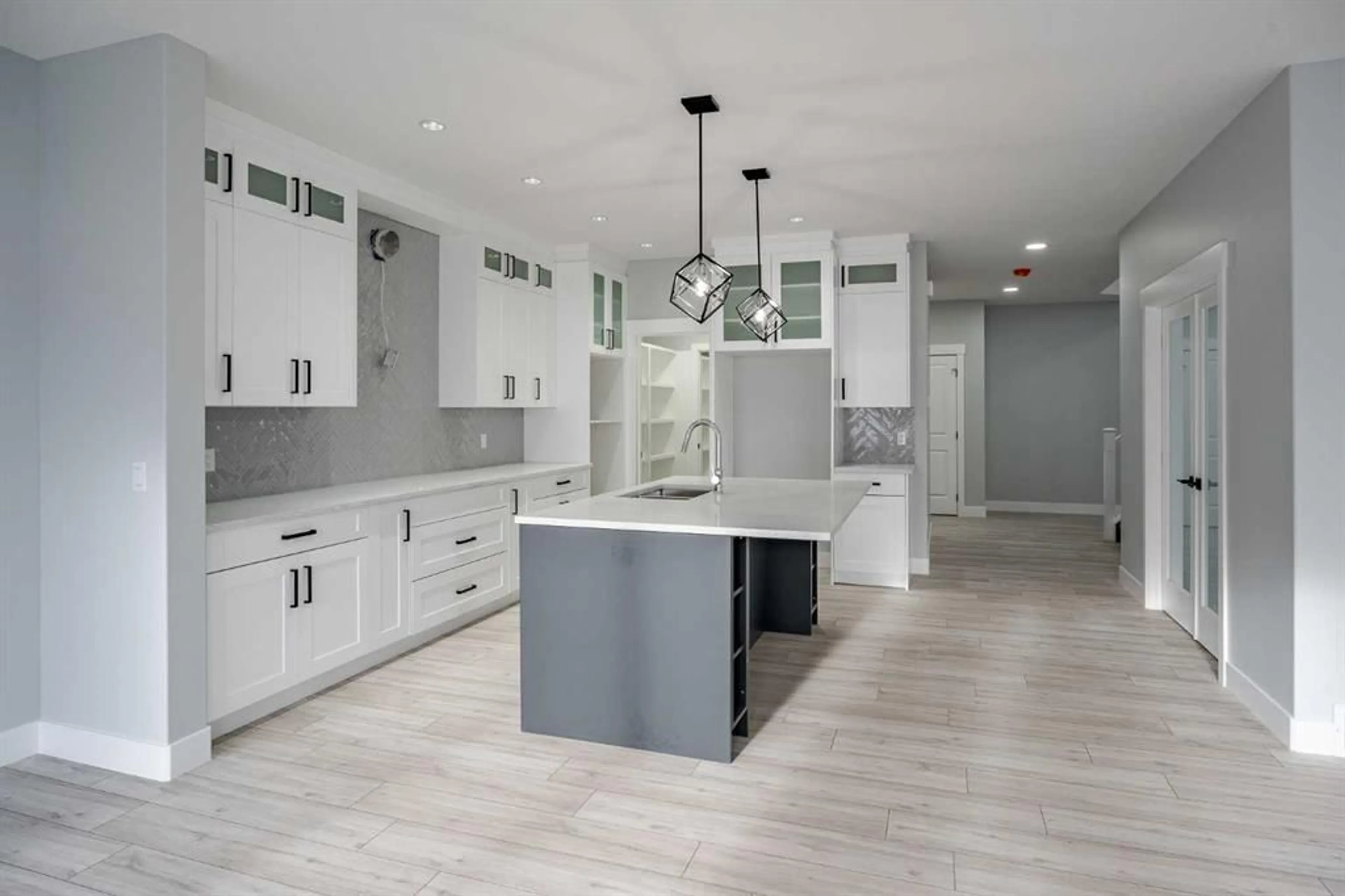1435 Scarlett Ranch Blvd, Carstairs, Alberta T0M 0N0
Contact us about this property
Highlights
Estimated ValueThis is the price Wahi expects this property to sell for.
The calculation is powered by our Instant Home Value Estimate, which uses current market and property price trends to estimate your home’s value with a 90% accuracy rate.$803,000*
Price/Sqft$273/sqft
Days On Market4 days
Est. Mortgage$2,834/mth
Tax Amount (2023)-
Description
Pictures for illustration, and fall possession. Spacious lot (53' front x 120') with a Brand new 2,413 sq.ft. two story with attached triple garage (28' x 27') and side access walk-up basement. Photos from previous home built. Bright, open plan with spacious main level dining nook, kitchen with island and walk-through pantry (wood shelving) to spacious mud room (wood bench + lockers), family room with built-in shelves and fireplace, private Work From Home Office, two piece bath and spacious open cathedral front entry. Three bedrooms on the upper level including 15' x 13'7" Primary suite with raised tray ceiling and large walk-in closet (wood shelving), 5 piece Ensuite, bonus room with raised tray ceiling and fireplace, laundry room and 4 piece main bath. Bright undeveloped side access basement has high efficiency mechanical, roughed-in bath plumbing, and large windows for lots of natural light. Will be nicely appointed with ceiling height cabinets, quartz counter tops, upgraded lighting, vinyl plank, tile + carpet flooring, wood shelving in all closets, upgraded exterior and stonework. Includes GST (rebate to builder), new home warranty, 16' x 7' rear deck, front sod + tree, and $5,000 appliance allowance. Great family community with school, park and pond nearby, recreation facilities, and a quick commute to Airdrie, Balzac Mall, Calgary, or hospital nearby at Didsbury. A little drive, a lot of savings! September possession. Photos for illustration and from previous build; a finished home is also available to view (1439 SRB).
Property Details
Interior
Features
Upper Floor
5pc Ensuite bath
13`0" x 9`6"4pc Bathroom
10`0" x 5`0"Bedroom - Primary
15`0" x 13`6"Bedroom
13`3" x 9`10"Exterior
Features
Parking
Garage spaces 3
Garage type -
Other parking spaces 3
Total parking spaces 6
Property History
 31
31


