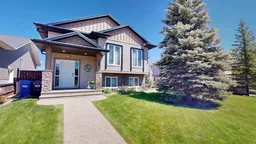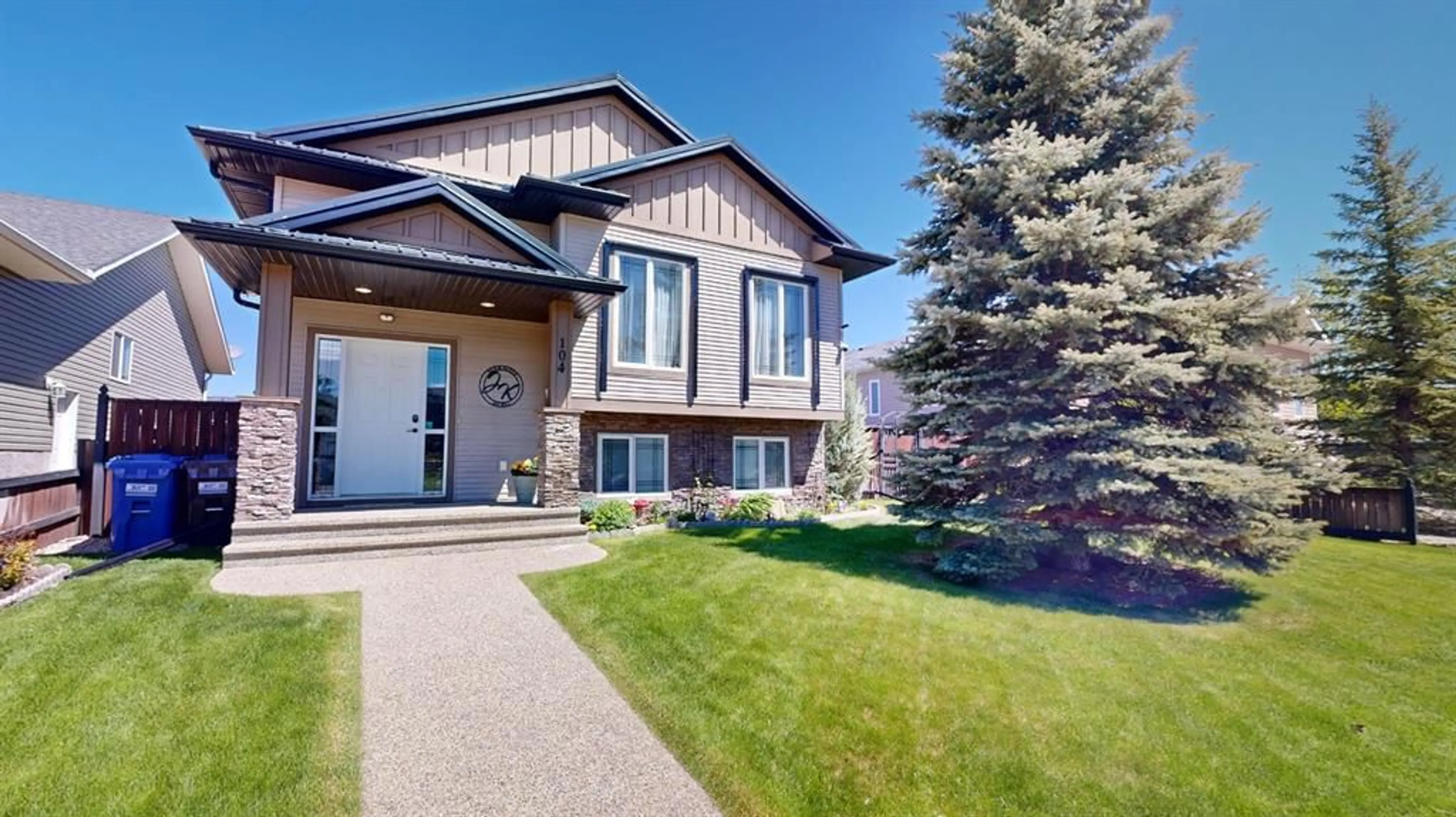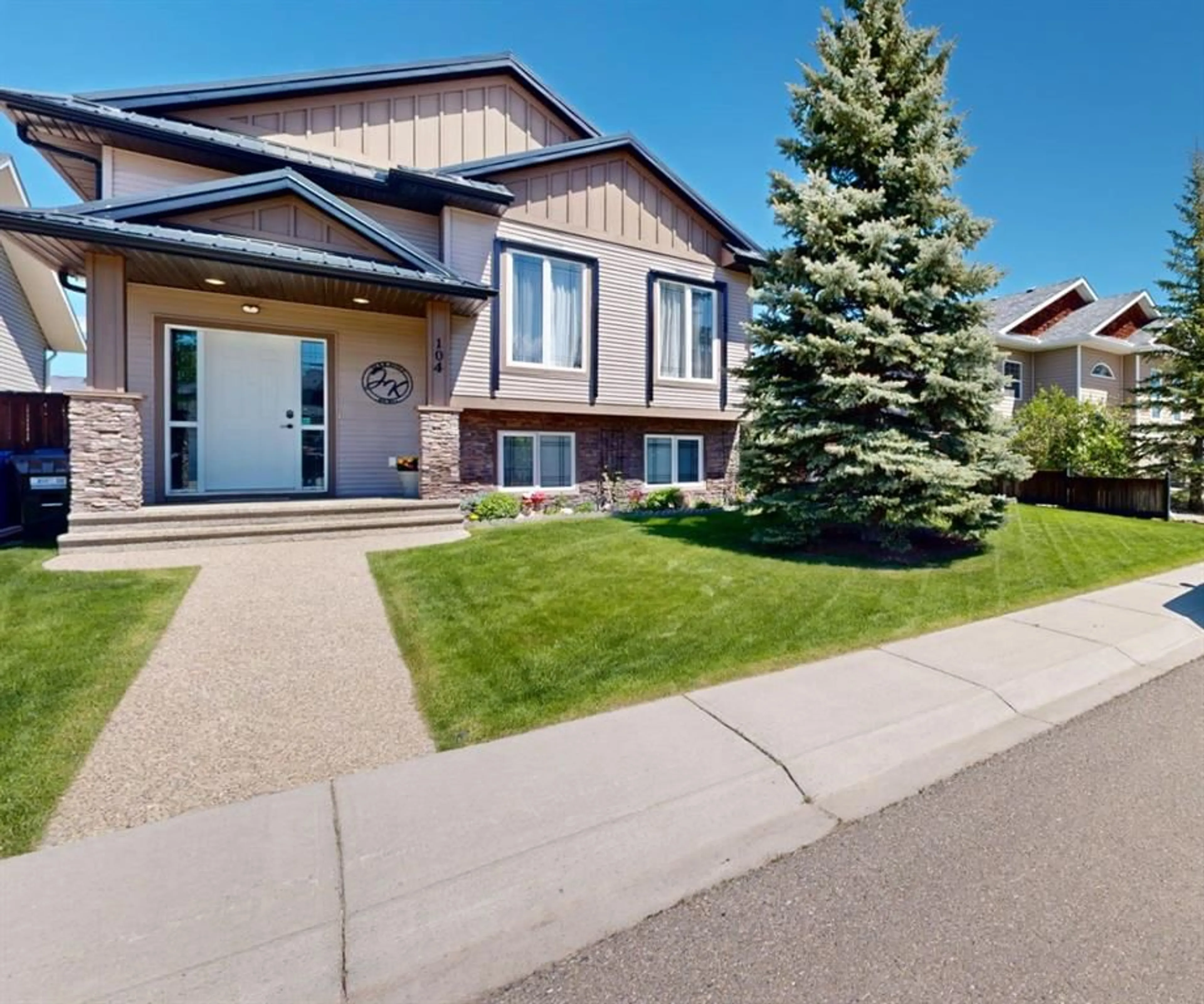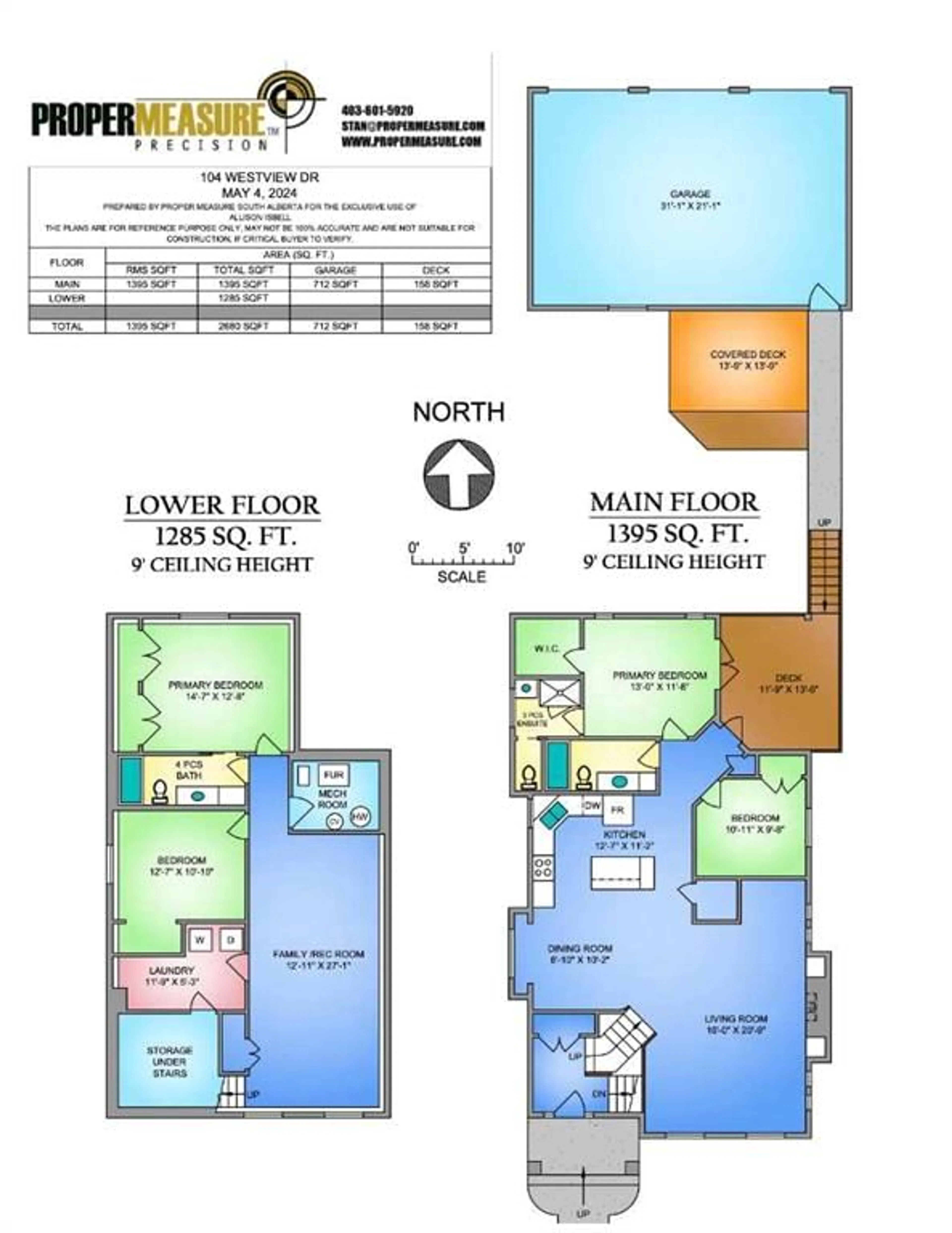104 Westview Dr, Nanton, Alberta T0L 1R0
Contact us about this property
Highlights
Estimated ValueThis is the price Wahi expects this property to sell for.
The calculation is powered by our Instant Home Value Estimate, which uses current market and property price trends to estimate your home’s value with a 90% accuracy rate.$930,000*
Price/Sqft$412/sqft
Days On Market52 days
Est. Mortgage$2,469/mth
Tax Amount (2024)$5,052/yr
Description
This beautiful custom bi-level with over 2400 sq ft of living space will wow you from the moment you step through the door! It welcomes you with an oversized entrance complete with aggregate stone and hardwood flooring and a closet. Walk upstairs to enjoy stunning oak cupboards in your spacious kitchen, complete with roll-out cupboards, and a wine rack. This home boasts a ton of natural light and a warm feeling throughout. The upper level hosts two bedrooms, including the large primary with a 3pc ensuite and walk-in closet. The ensuite features aggregate stone flooring and in-floor heating. Downstairs you will find two oversized bedrooms with walk-in closets, in-floor heat, and nine-foot ceilings. The yard features a newer deck with Duradek finishing, a finished and heated triple car garage, and landscaping including a water feature. This executive-level home will not disappoint—it has numerous upgrades and quality finishings, such as hardwood throughout the main floor, 9' ceilings on both levels, oak kitchen cupboards with roll-out shelving, a stone-faced gas fireplace with overmount TV hookup, and a rear covered deck with access from the master bedroom. The fully landscaped yard features a patio, pond, raised garden bed, and RV parking. This home has an open and spacious floor plan and is immaculate—must be seen to be fully appreciated!
Property Details
Interior
Features
Main Floor
Kitchen
12`7" x 11`2"Dining Room
8`10" x 10`2"Living Room
16`0" x 20`9"Bedroom - Primary
13`0" x 11`8"Exterior
Features
Parking
Garage spaces 3
Garage type -
Other parking spaces 2
Total parking spaces 5
Property History
 39
39


