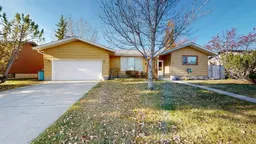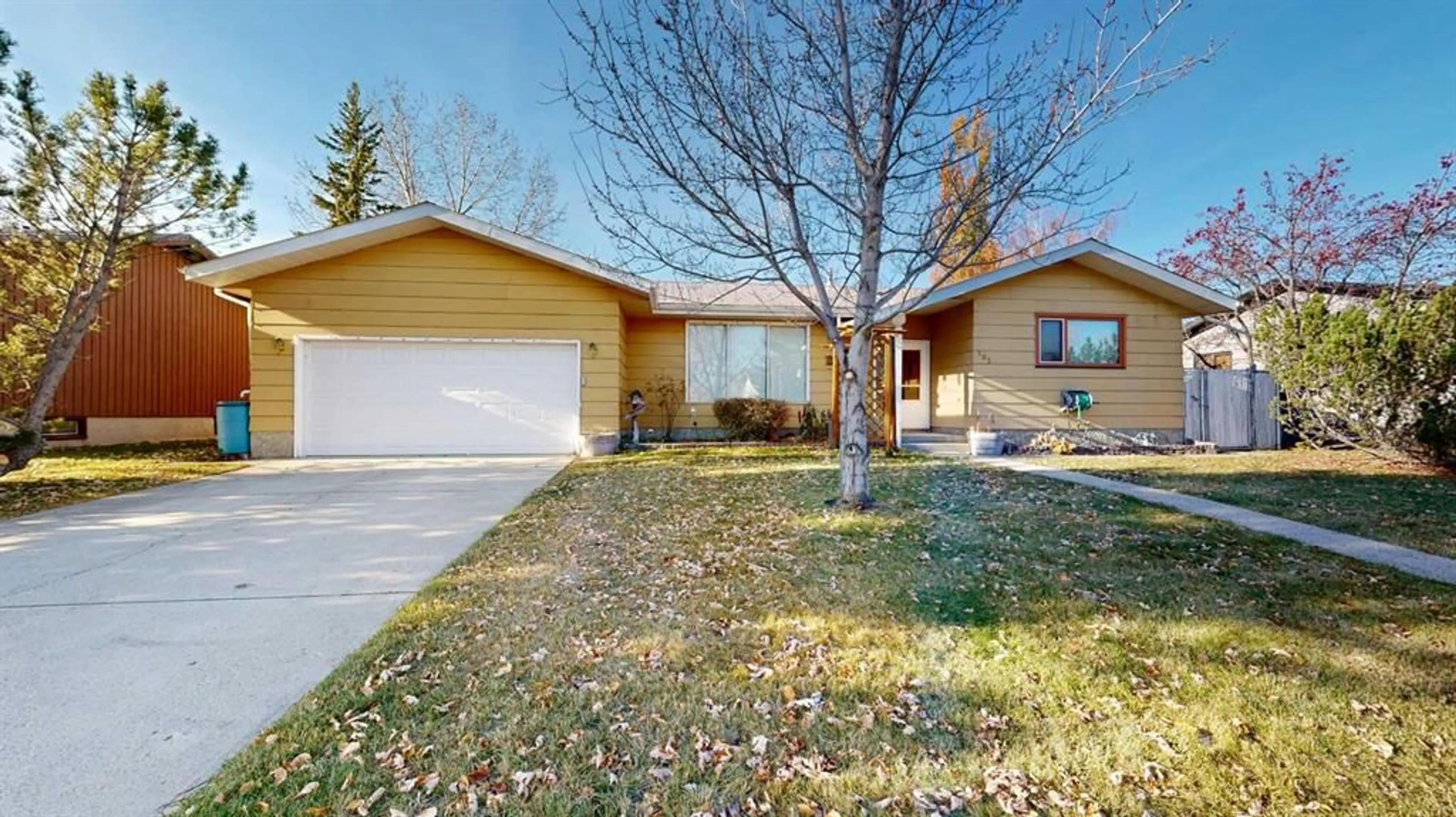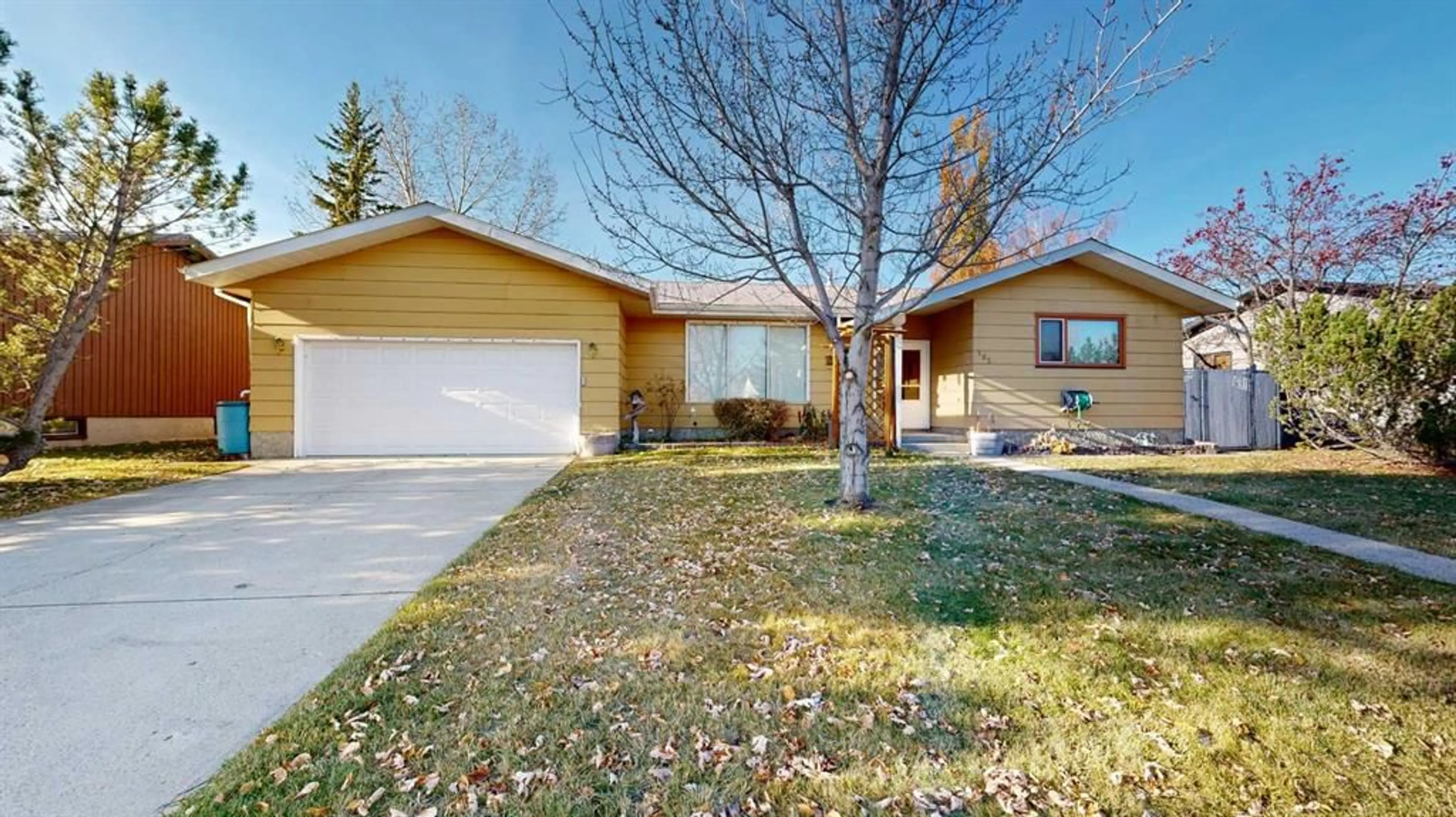103 Slade Dr, Nanton, Alberta T0L 1R0
Contact us about this property
Highlights
Estimated ValueThis is the price Wahi expects this property to sell for.
The calculation is powered by our Instant Home Value Estimate, which uses current market and property price trends to estimate your home’s value with a 90% accuracy rate.Not available
Price/Sqft$244/sqft
Est. Mortgage$1,933/mo
Tax Amount (2024)$3,703/yr
Days On Market6 days
Description
This spacious 1800+ sq. ft. three-bedroom home combines comfort and functionality, perfect for families and entertainers alike. Enter through a formal living room and dining area that creates an inviting atmosphere for gatherings. The sunken family room is a cozy retreat, featuring a woodstove and a charming wood feature wall, with garden doors opening to a covered deck where you can unwind. The kitchen includes a breakfast nook and access to both the formal dining area and a sunken eating area with sliding doors leading to a concrete patio complete with a gas line for seamless BBQing. The chain-link-fenced yard offers a secure play area for kids and pets and convenient RV parking access. Bedrooms feature modern tilt-and-turn windows, with garden doors also recently upgraded. Downstairs, a large unspoiled basement awaits your personal touch. This home is located in a mature, established neighborhood, surrounded by mature landscaping and trees that offer both beauty and privacy. Only blocks to the schools.
Property Details
Interior
Features
Main Floor
Kitchen
10`4" x 8`5"3pc Ensuite bath
5`2" x 5`11"4pc Bathroom
4`11" x 8`11"Breakfast Nook
8`11" x 9`6"Exterior
Features
Parking
Garage spaces 2
Garage type -
Other parking spaces 2
Total parking spaces 4
Property History
 44
44

