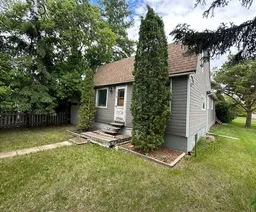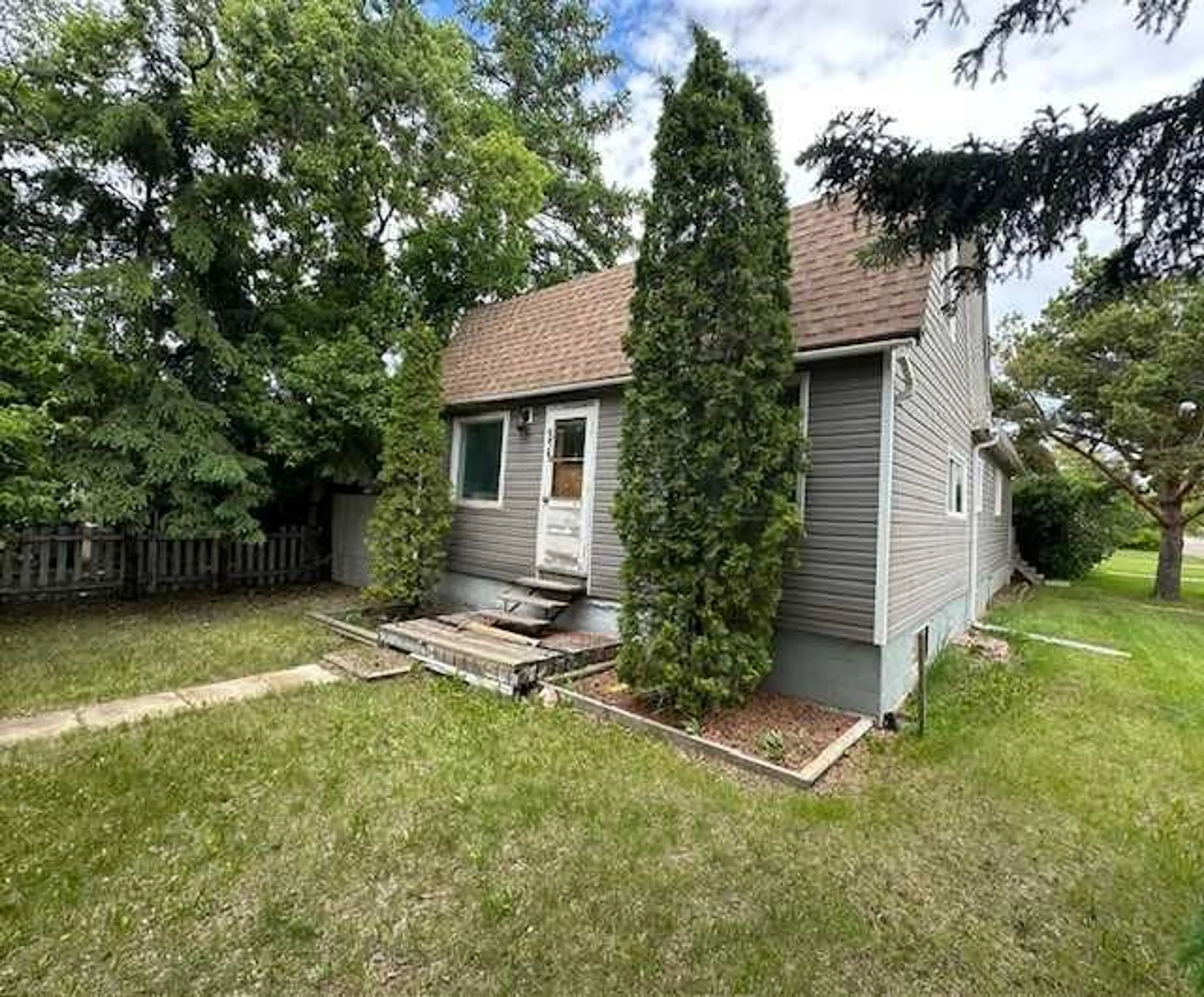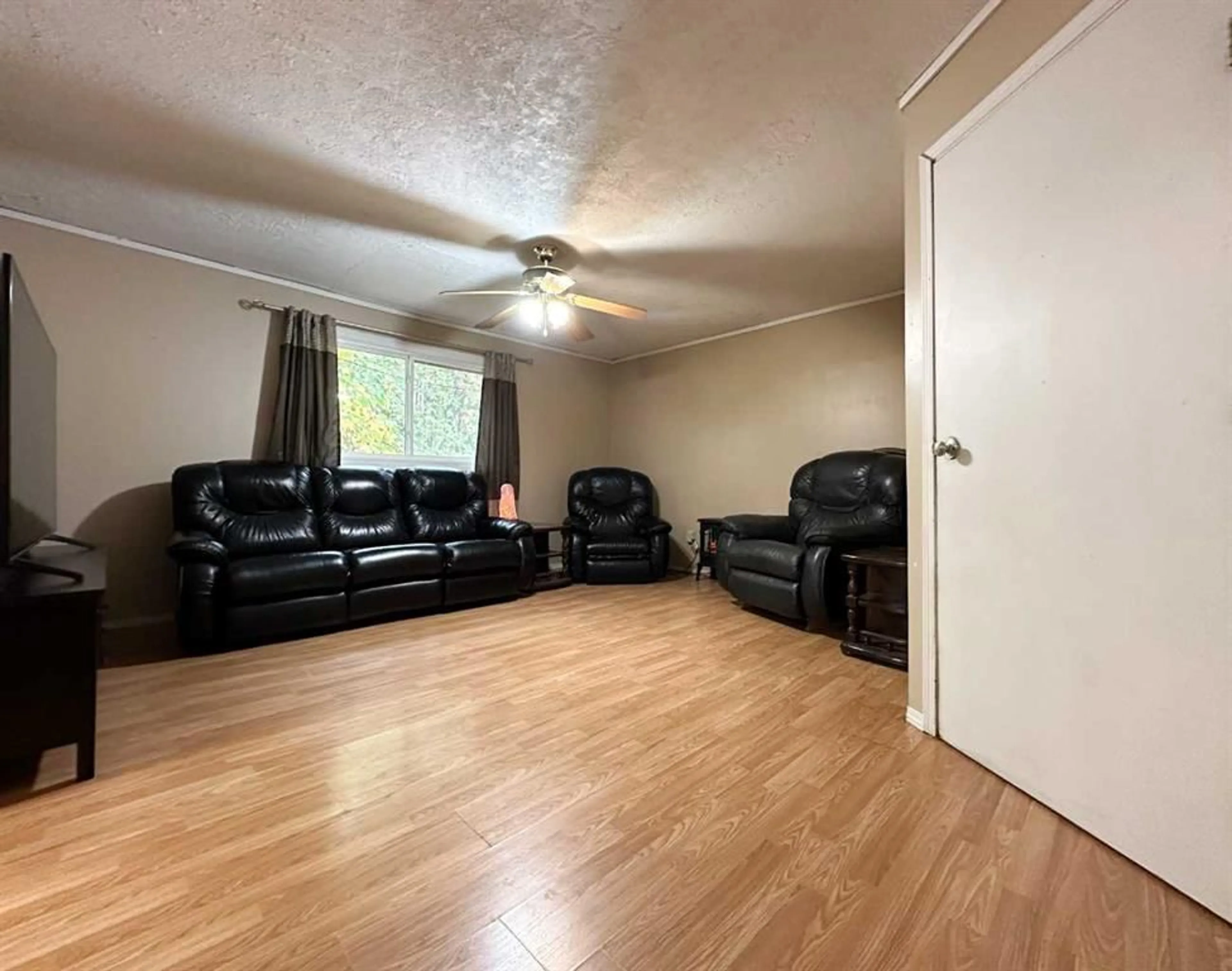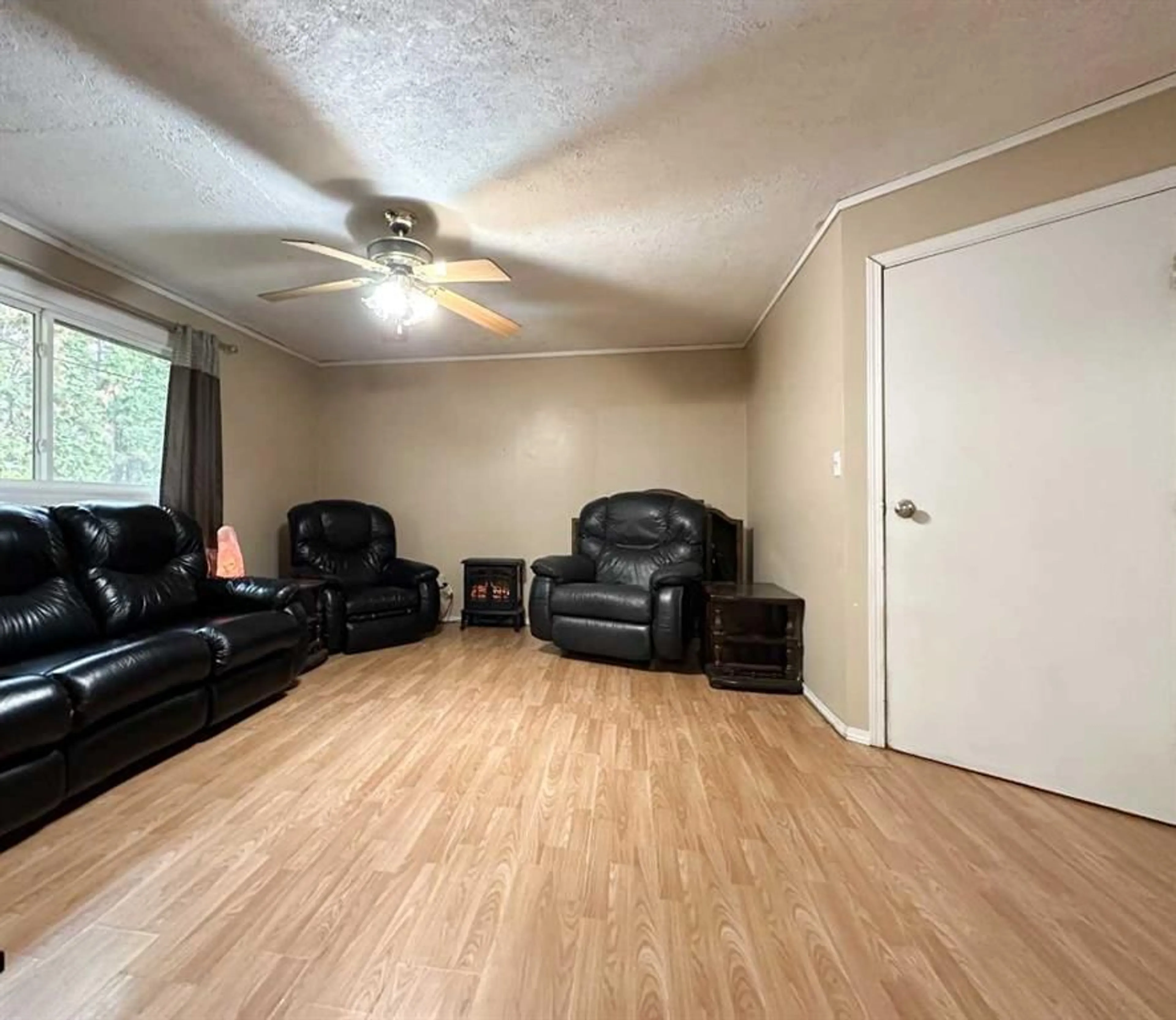838 7 Ave, Wainwright, Alberta T9W 1C8
Contact us about this property
Highlights
Estimated ValueThis is the price Wahi expects this property to sell for.
The calculation is powered by our Instant Home Value Estimate, which uses current market and property price trends to estimate your home’s value with a 90% accuracy rate.$92,000*
Price/Sqft$126/sqft
Days On Market299 days
Est. Mortgage$730/mth
Tax Amount (2023)$1,170/yr
Description
This 1952, 1 1/2 storey home is located on a corner lot, close to downtown and central to the public elementary and high school! Experience spacious living starting with a large living room perfect for family gatherings and entertaining. The open kitchen and dining room layout creates an inviting atmosphere, making it an ideal space for enjoyable meals and creating lasting memories with loved ones. The main floor offers 2 bedrooms and a 4pc bath. Upstairs, you'll find a large 1/2 story that offers endless possibilities. Whether you envision a craft room to unleash your creativity, a home office for productive work, or a comfortable guest bedroom to welcome visitors, this flexible space can cater to your specific needs. The basement is a great addition to this home, providing ample storage space and serving as a workshop for your hobbies or DIY projects. Complementing the property is a detached, insulated garage giving you even more space. This home has also undergone thoughtful upgrades both aesthetic and enhanced energy efficiency with newer windows, shingles, siding, deck, and attic insulation. New flooring, kitchen counter tops and some doors to be completed prior to possession. Schedule a showing today and discover the endless possibilities that await you in this great starter home or investment property!
Property Details
Interior
Features
Main Floor
Kitchen
11`4" x 12`0"Dining Room
12`8" x 16`0"Bedroom - Primary
10`1" x 14`4"Bedroom
10`10" x 11`4"Exterior
Features
Parking
Garage spaces -
Garage type -
Total parking spaces 4
Property History
 25
25


