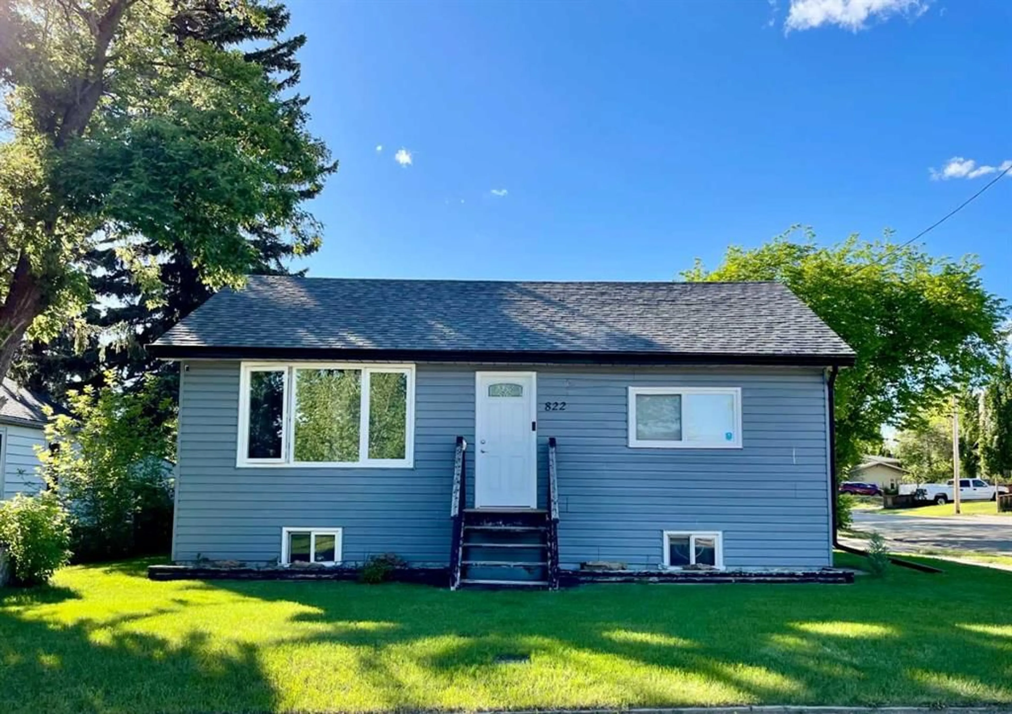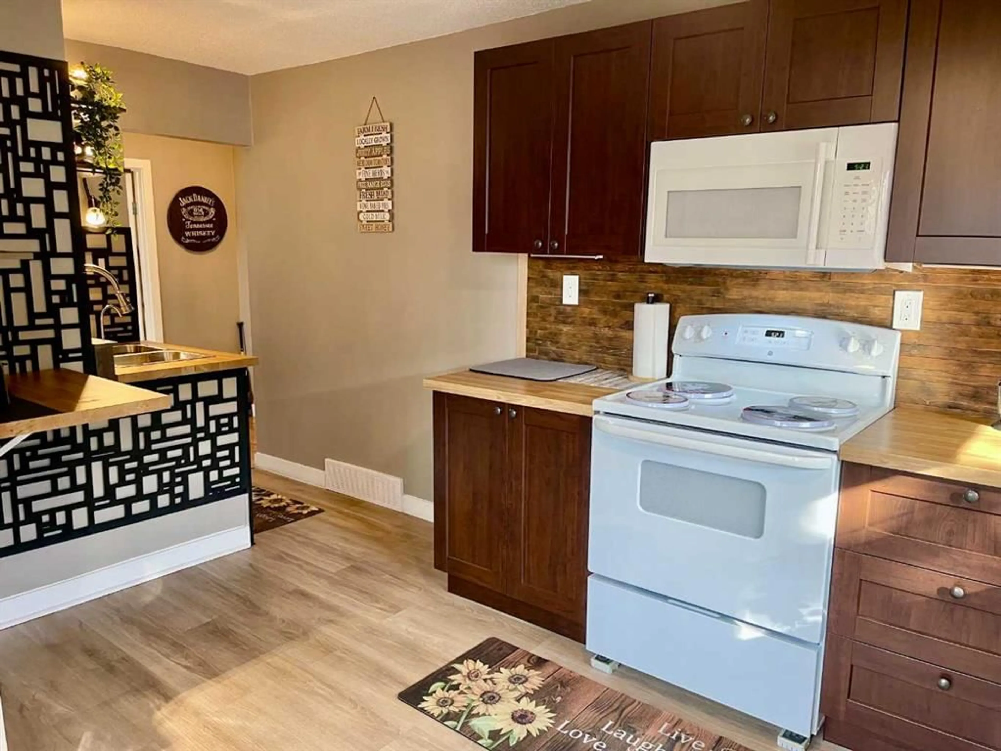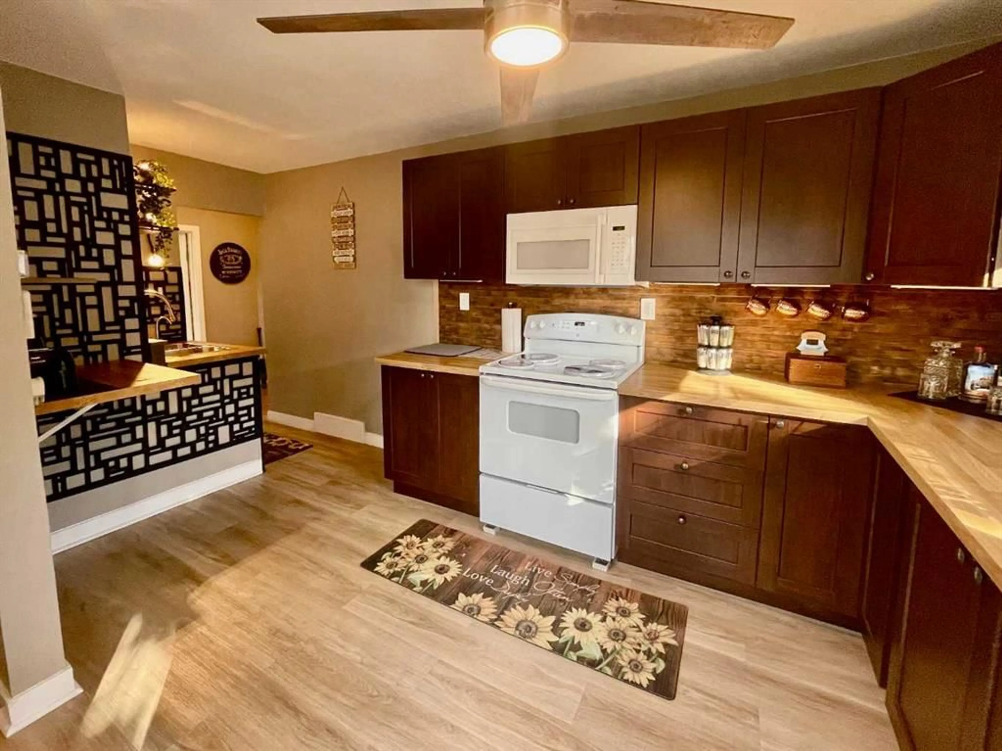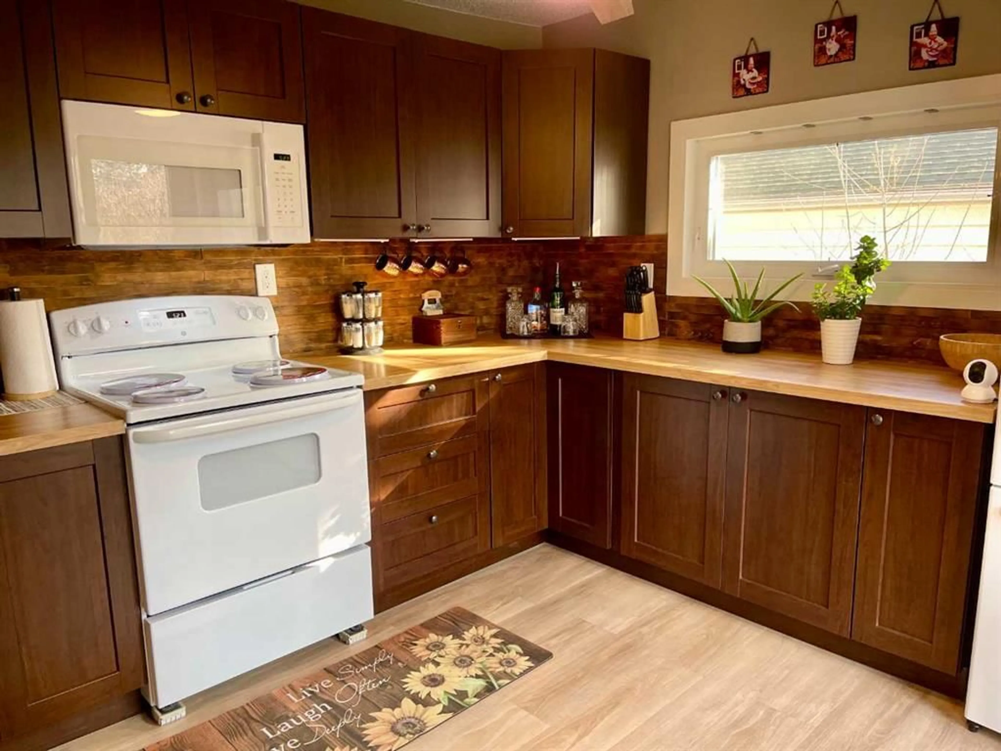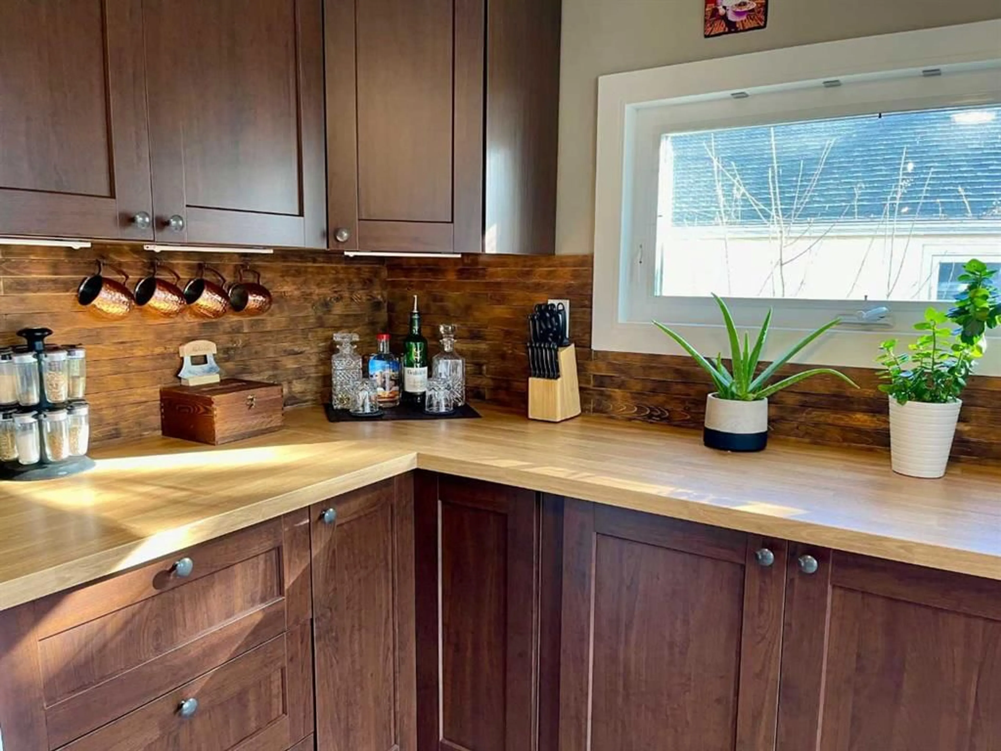822 10 St, Wainwright, Alberta T9W 1E1
Contact us about this property
Highlights
Estimated ValueThis is the price Wahi expects this property to sell for.
The calculation is powered by our Instant Home Value Estimate, which uses current market and property price trends to estimate your home’s value with a 90% accuracy rate.Not available
Price/Sqft$260/sqft
Est. Mortgage$858/mo
Tax Amount (2024)$1,433/yr
Days On Market183 days
Description
Motivated seller - Listed below appraised value. Great location and a corner lot! This quaint 3 bedroom home is located across the street from the Elementary School, perfect for your family. Walk into a nice sized porch with lots of closet space and room to move. The main floor features a kitchen/dining with new cabinets, counters, flooring and appliances, 2 bedrooms, bright bathroom with new vanity and a large living room facing the school. Downstairs boasts a cozy family room and games area as well as a bedroom. The laundry is located in the large open utility room and also features a 1 pc bath which has potential to become a 3 pc. This home has had recent renovations of new kitchen cabinets and counters, appliances, some flooring and paint throughout. Other past renos have included a hot water tank, upgraded Electrical panel, windows, furnace, shingles and siding. Outside, enjoy some rest and relaxation on the deck and privacy in this fully fenced yard featuring a 6' high fence with a double gate for easy access for your trailer/toys. Extra storage can be found in the single car garage and attached shed. Whether you like gardening or sun tanning, this yard is ideal for both. Conveniently located within walking distance to Downtown shopping and restaurants and just a few blocks from the High School.
Property Details
Interior
Features
Basement Floor
1pc Bathroom
Family Room
11`5" x 30`6"Bedroom
10`5" x 10`11"Laundry
11`0" x 12`5"Exterior
Features
Parking
Garage spaces 1
Garage type -
Other parking spaces 2
Total parking spaces 3

