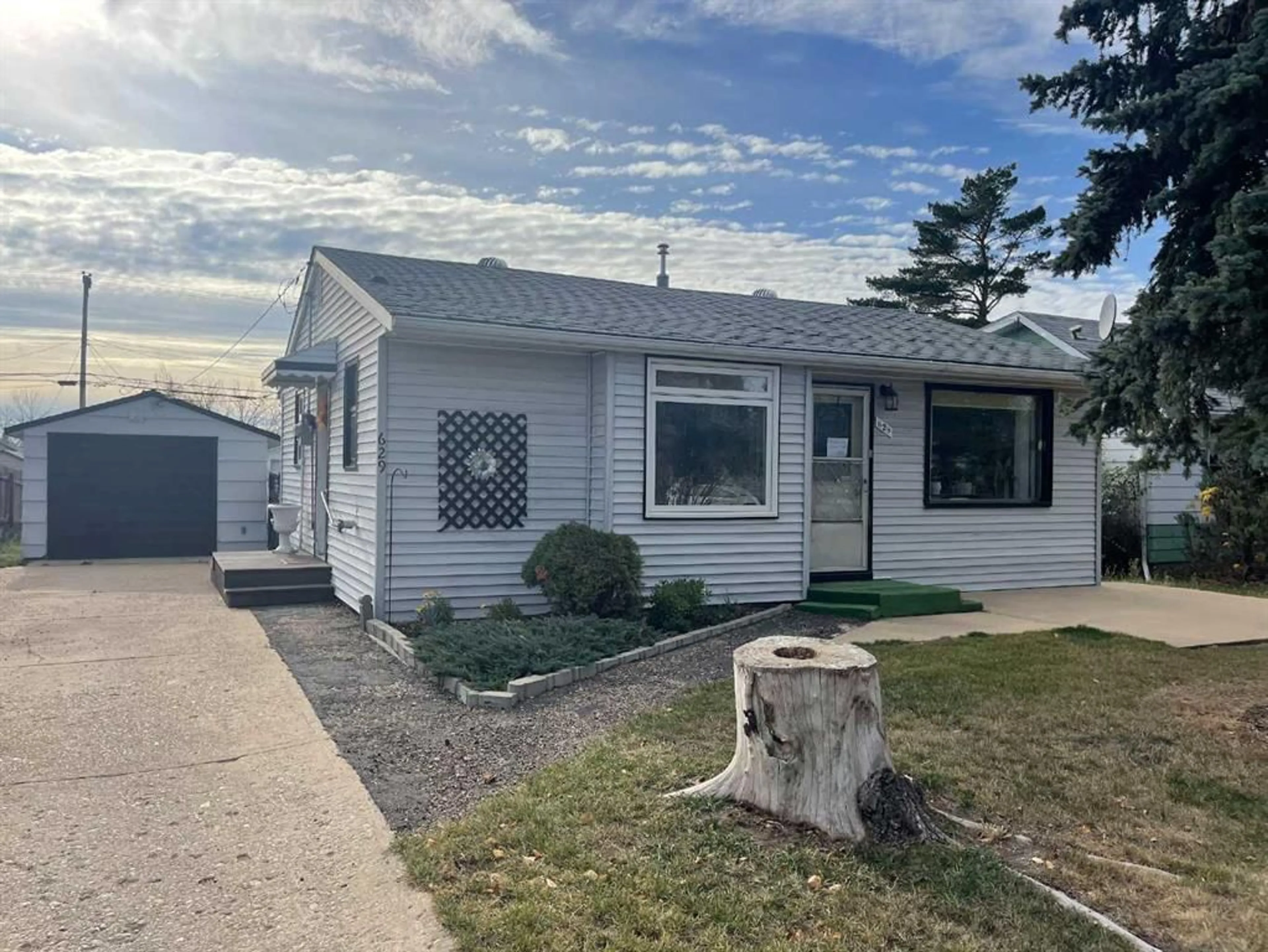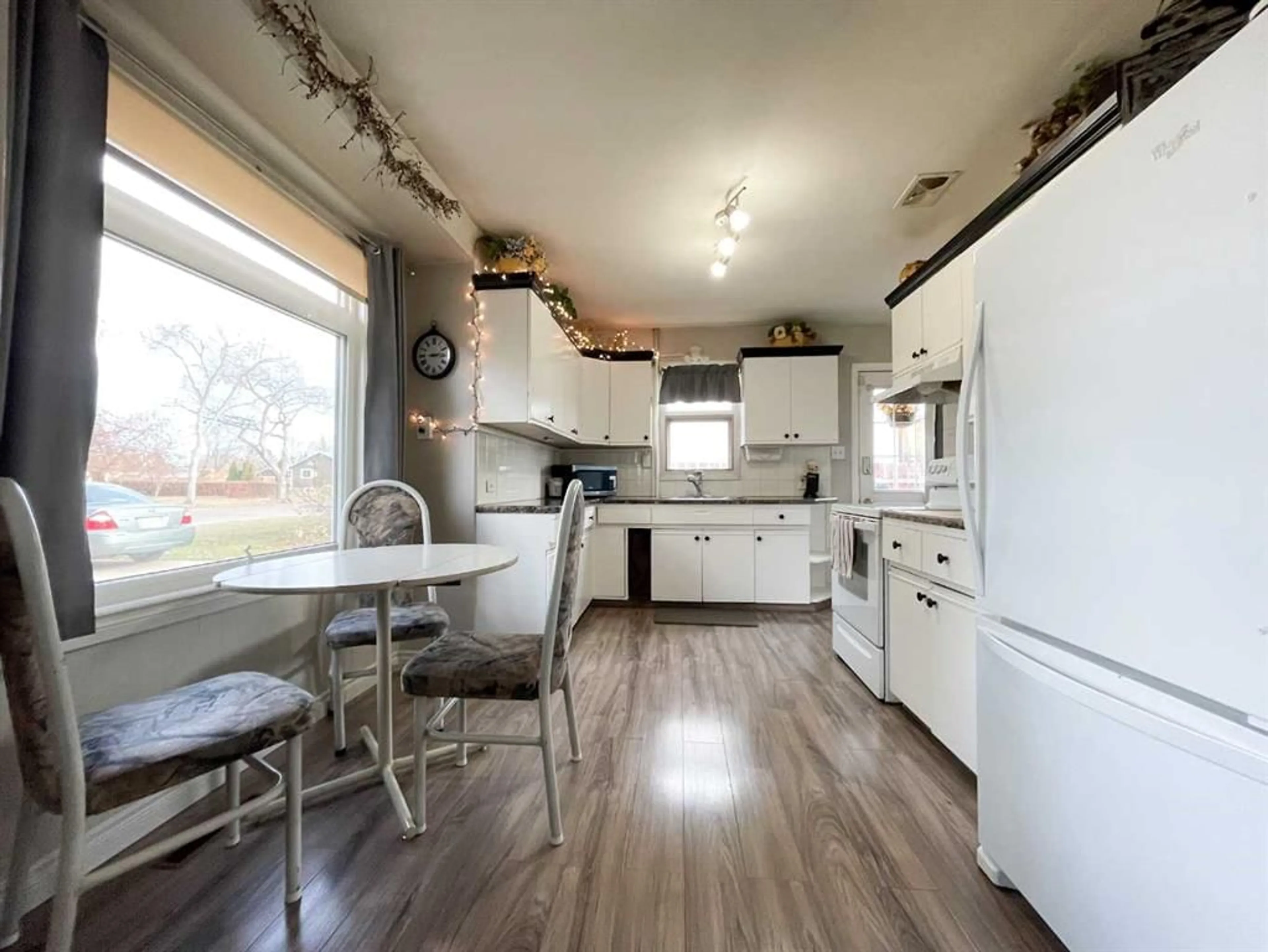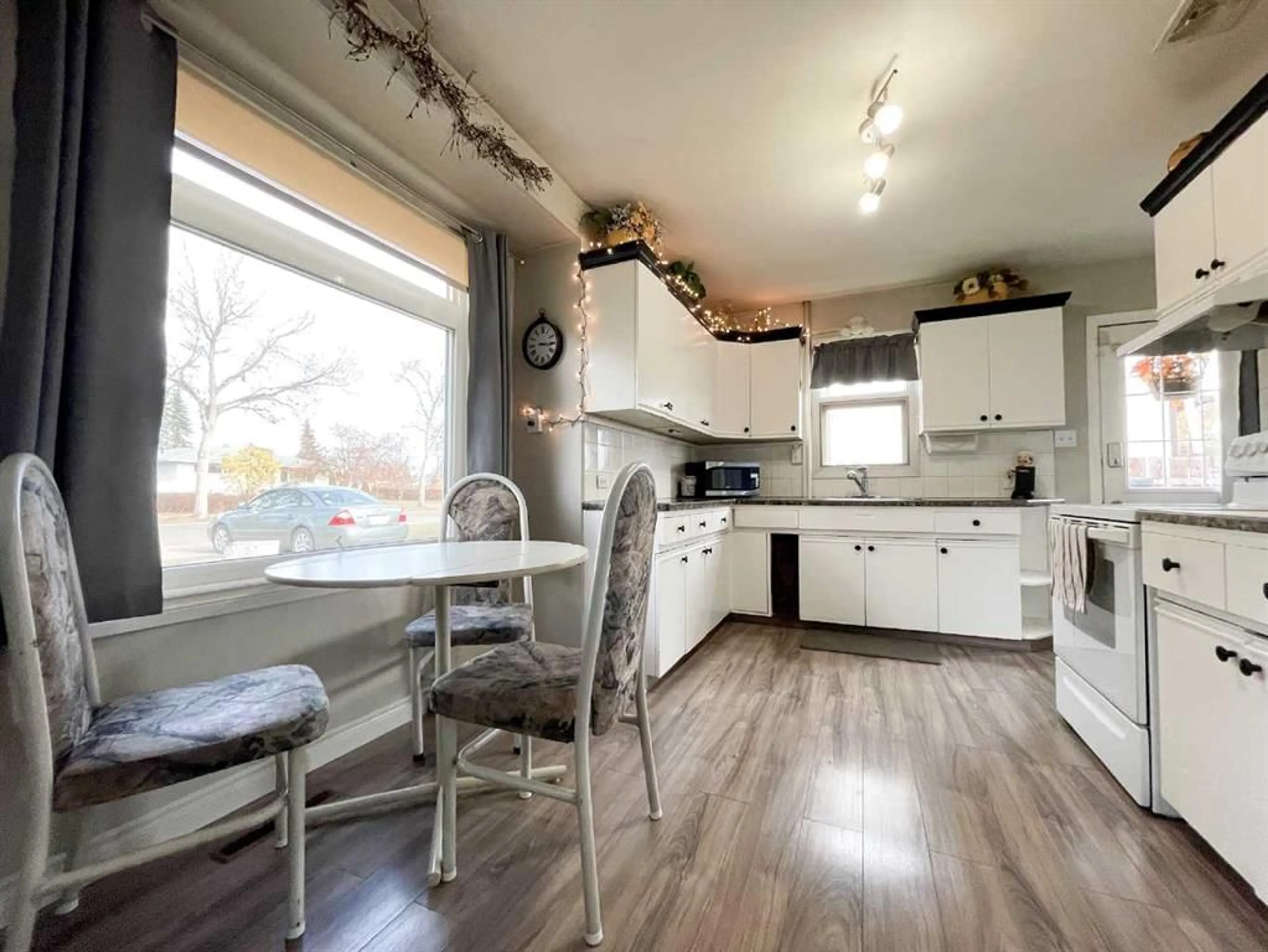629 6 Ave, Wainwright, Alberta T9W 1B6
Contact us about this property
Highlights
Estimated ValueThis is the price Wahi expects this property to sell for.
The calculation is powered by our Instant Home Value Estimate, which uses current market and property price trends to estimate your home’s value with a 90% accuracy rate.$85,000*
Price/Sqft$217/sqft
Days On Market51 days
Est. Mortgage$687/mth
Tax Amount (2024)$1,343/yr
Description
Discover this charming bungalow situated in a convenient location, just a short walk from downtown, the hospital, high school, skate park, pool, ball diamonds, and Multiplex. This property offers easy access to various amenities, and with several recent updates, it presents an excellent opportunity as a starter home or investment property. Inside you will find two bedrooms, open concept kitchen, dining, living room and a 4pc bathroom with ceramic tile and tasteful laminate flooring throughout the remaining home. Notable newer upgrades include the electrical panel, which has been upgraded to a 100-amp panel, along with the addition of GFCI plugs and a bathroom fan, furnace, and new shingles have been installed on the south side of the house. Additional improvements include updated eavestroughs, a new dining room window, a sump pump, and a revamped exterior step. The basement is unfinished but provides ample storage space, a utility area, and a laundry room. Outside, you'll discover a detached garage; currently transformed into a work space, fully insulated and drywalled. The large fenced yard has a patio, RV gate, a lean-to storage area attached to the garage, and a nice garden space. Rest assured, parking will never be an issue with plenty of space available. Don't miss out on the opportunity to own this well maintained bungalow. Act now and make this property your own!
Property Details
Interior
Features
Main Floor
Kitchen
8`11" x 13`3"Living Room
11`6" x 15`9"Bedroom
9`7" x 11`4"Bedroom
11`3" x 11`4"Exterior
Features
Parking
Garage spaces -
Garage type -
Other parking spaces 3
Total parking spaces 3
Property History
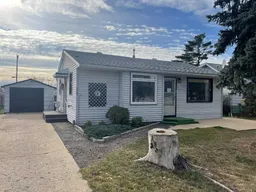 20
20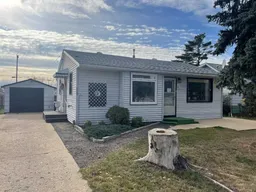 20
20
