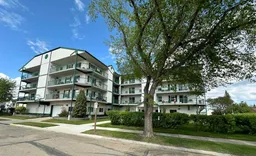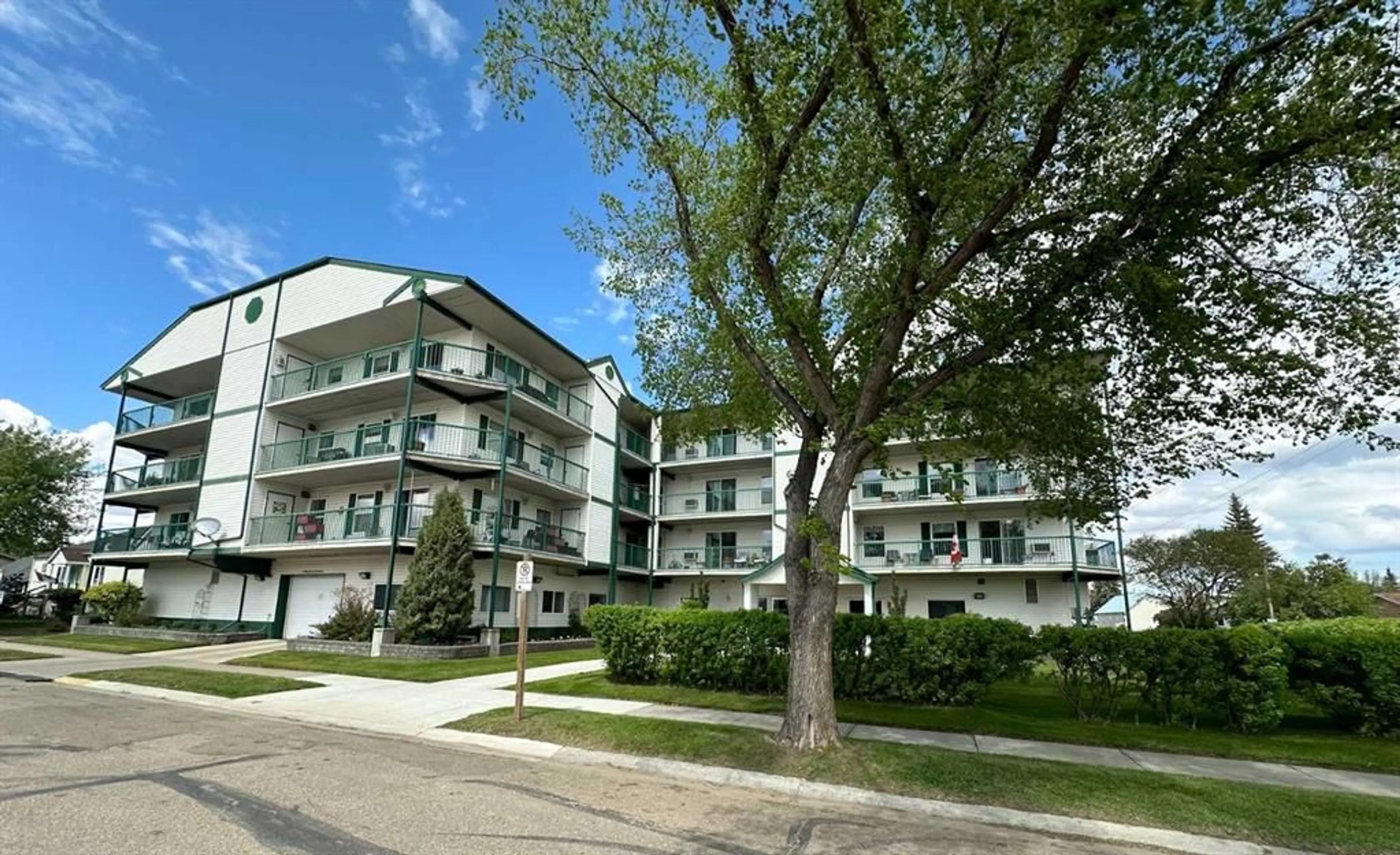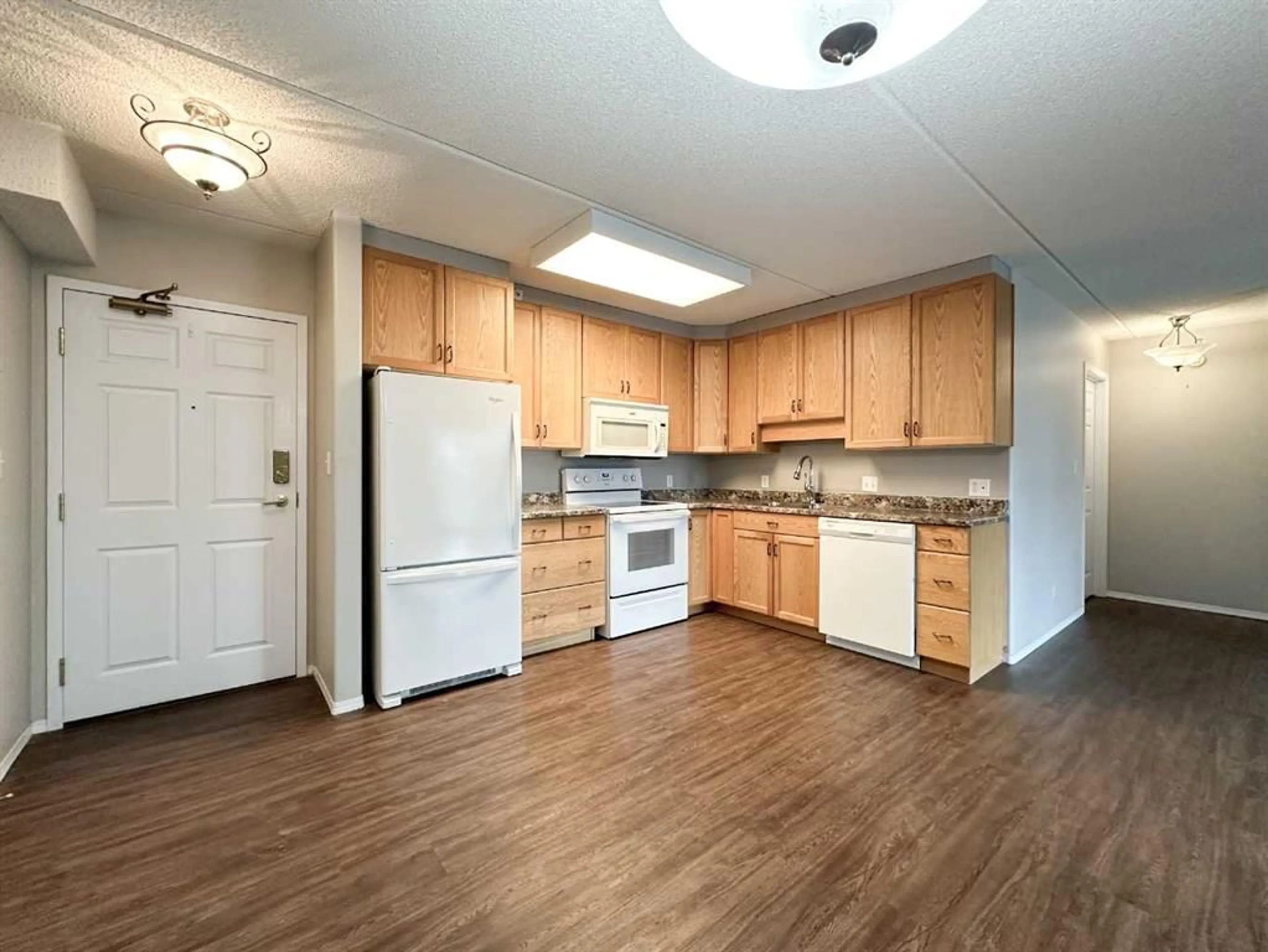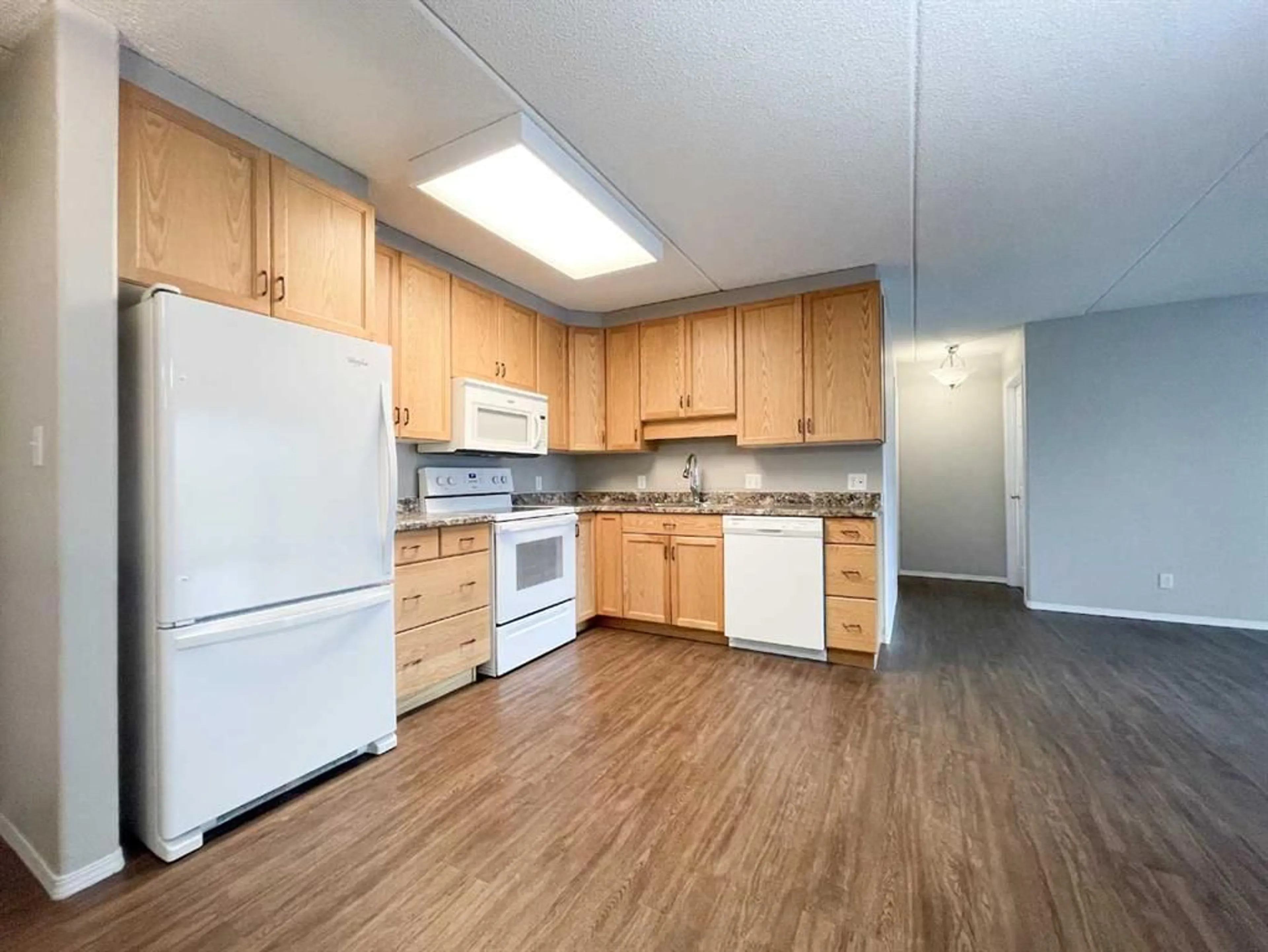848 4 Ave #309, Wainwright, Alberta T9W1V6
Contact us about this property
Highlights
Estimated ValueThis is the price Wahi expects this property to sell for.
The calculation is powered by our Instant Home Value Estimate, which uses current market and property price trends to estimate your home’s value with a 90% accuracy rate.$208,000*
Price/Sqft$262/sqft
Days On Market52 days
Est. Mortgage$1,181/mth
Maintenance fees$524/mth
Tax Amount (2024)$2,070/yr
Description
Discover a maintenance-free lifestyle at Centre Pointe Place Adult Condominium, where there are no lawns to tend to or snow to shovel! Embrace your new home in this dynamic 56+ community with beautiful grounds conveniently located near downtown Wainwright. This generous 2-bedroom, 2-bathroom condo welcomes you with a spacious entrance, an open-concept kitchen, dining area, and living room that leads to a south-facing balcony with a built-in storage unit. The primary bedroom is expansive with a walk-in closet and 3pc ensuite, accompanied by an additional bedroom with walk-in closet and a well-appointed 4pc main bathroom. Enjoy the convenience of a large in-unit storage room equipped with laundry facilities. Plus, benefit from a heated underground parking stall to keep your vehicle protected year-round. Residents at Centre Pointe have access to luxurious communal spaces, including a grand foyer, a sizable common room with dining and kitchen amenities ideal for hosting gatherings. Keep active and healthy in the exercise room, or for hobby enthusiasts, there is a workshop, and rest assured with secured entry for peace of mind and safety. If maintenance free is what you are looking for? You won't want to miss this great opportunity! (Exterior measurement as per the condominium plan is 108square meters, 1162.5 sq.ft.)
Property Details
Interior
Features
Main Floor
Living Room
12`0" x 19`9"Kitchen
12`7" x 14`7"Bedroom
12`6" x 10`0"Walk-In Closet
6`1" x 7`8"Exterior
Features
Parking
Garage spaces -
Garage type -
Total parking spaces 1
Condo Details
Amenities
Elevator(s), Fitness Center, Snow Removal, Trash, Workshop
Inclusions
Property History
 26
26


