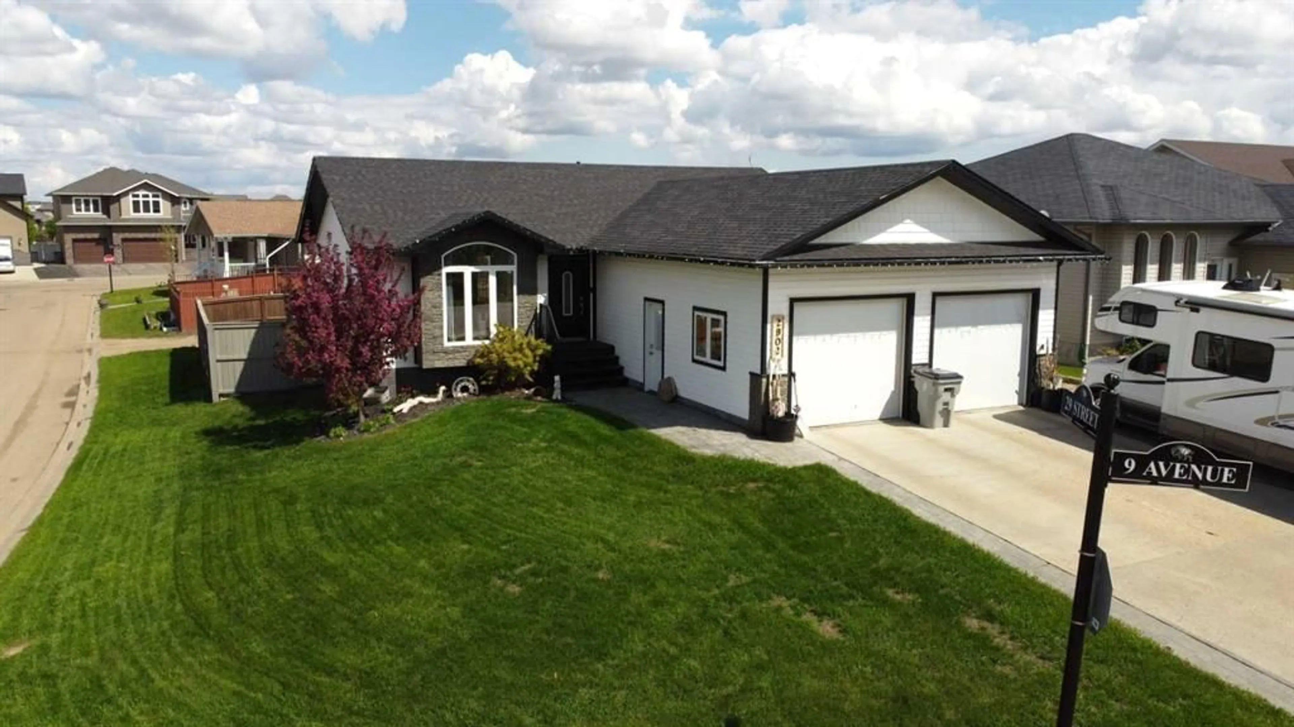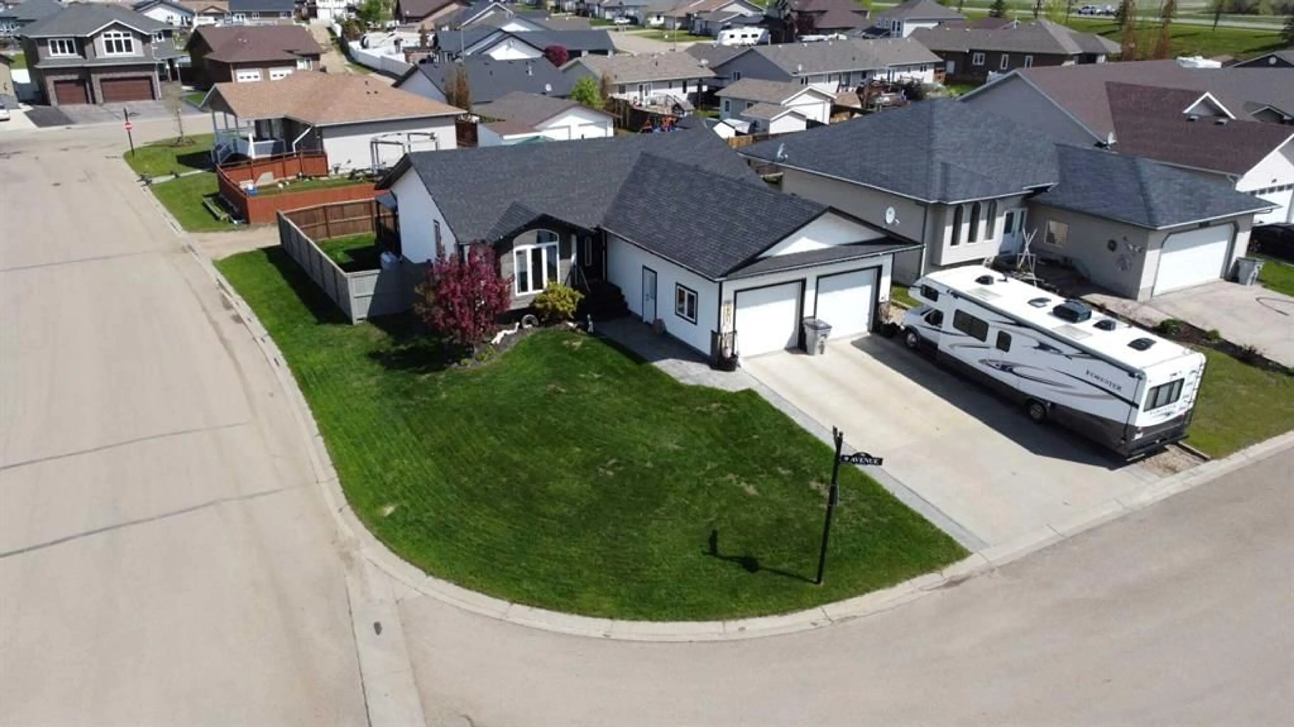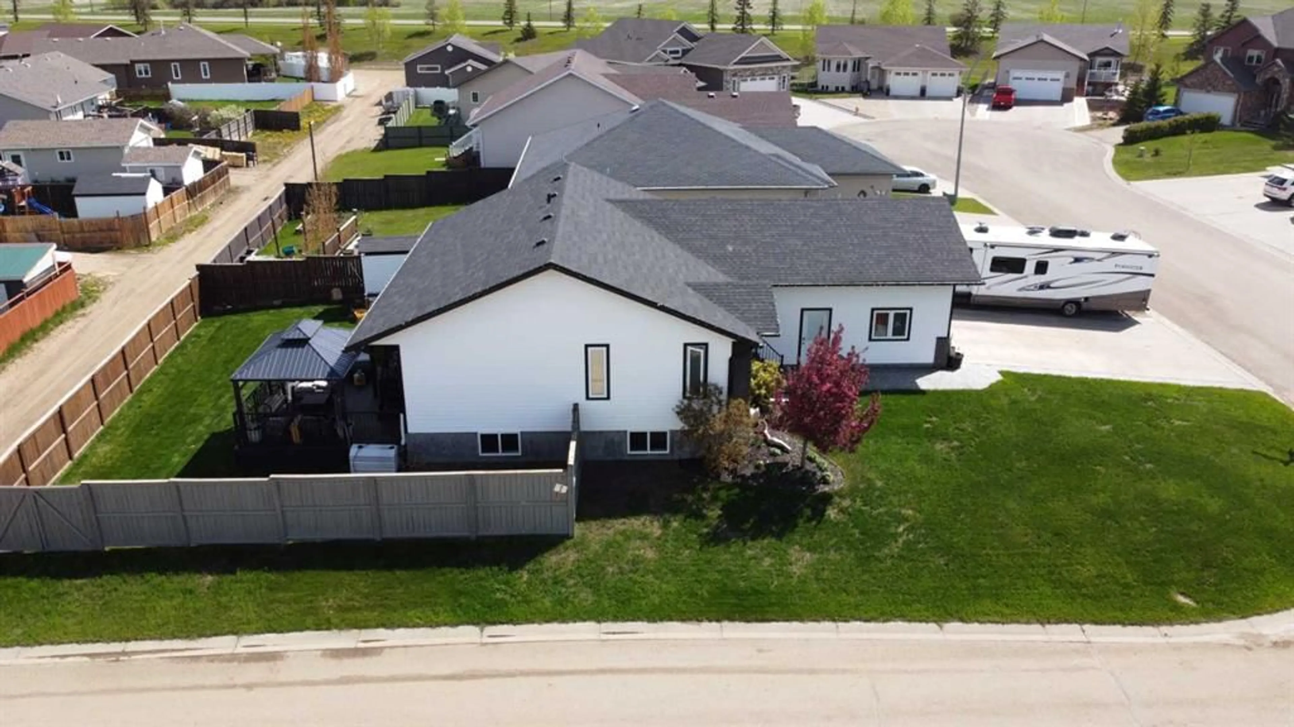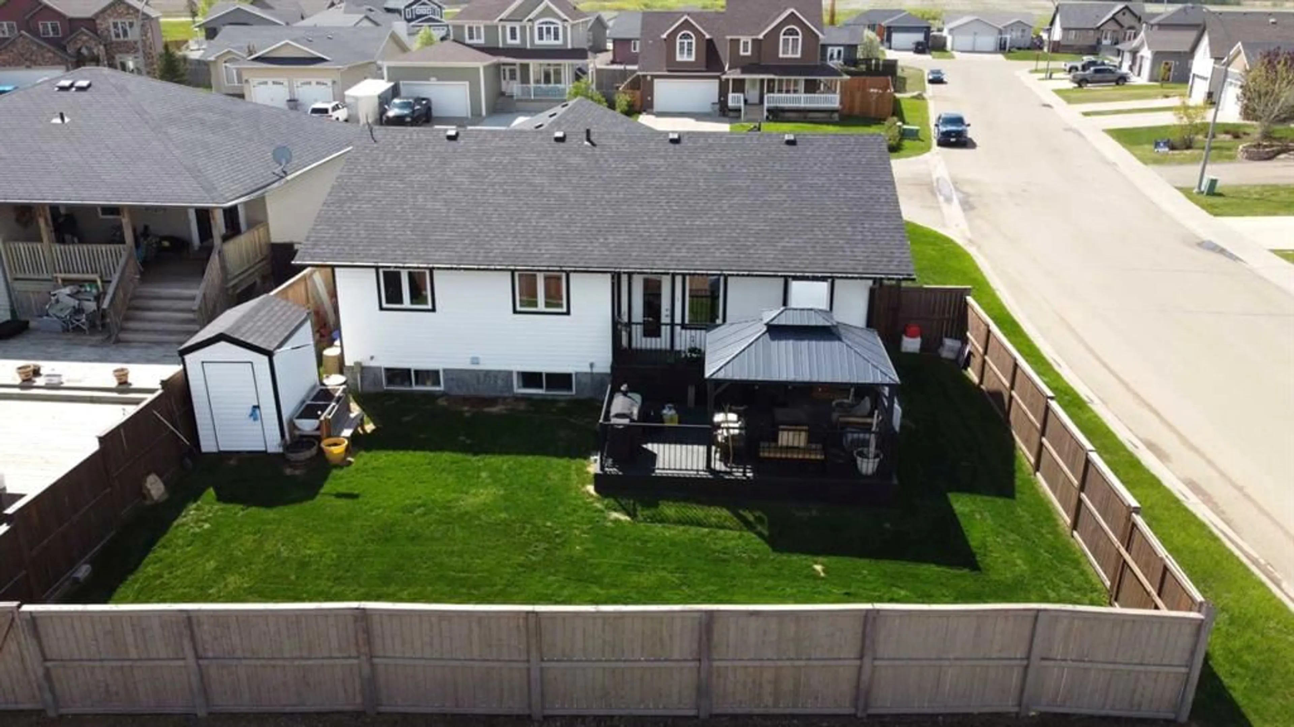2902 9th Ave, Wainwright, Alberta T9W 0A8
Contact us about this property
Highlights
Estimated ValueThis is the price Wahi expects this property to sell for.
The calculation is powered by our Instant Home Value Estimate, which uses current market and property price trends to estimate your home’s value with a 90% accuracy rate.Not available
Price/Sqft$317/sqft
Est. Mortgage$1,803/mo
Tax Amount (2023)$3,570/yr
Days On Market288 days
Description
MOTIVATED SELLER! Welcome home! Browse through this attractive 2011 bungalow with 1300+ sq. ft. of pure family pleasure, featuring 5 bedrooms (3 up/2 dn) and 3 full baths! It's located conveniently in a quiet location near your Tim Horton's coffee fix, retail shopping, the new school location, the park and Wainwright's scenic walking trail. You'll be all smiles when you see the large fenced yard with spacious (20 X 12) deck (c/w shady gazebo) and extra shed for lawn storage items! There's also an attached heated double car garage, and extra driveway space to park the 'ol RV. And you may have a nice driveway to winter shovel . . . but hurray . . . no sidewalks on this side of the street, so save your back! Additionally, a convenient hot tub electrical service is located near the deck area and there's a new 20 amp truck/RV plug available for out front parking, plus handy Central Vac with attachments! Recent updates include new AC installed, new refrigerator, new hot water tank (March '24), freshly stained fence, plus paint touch ups for easy "move in" for you! Book your showing with your favourite realtor today!
Property Details
Interior
Features
Basement Floor
Furnace/Utility Room
10`8" x 8`0"Bedroom
12`11" x 10`1"Bedroom
12`11" x 10`0"Game Room
28`3" x 15`0"Exterior
Features
Parking
Garage spaces 2
Garage type -
Other parking spaces 3
Total parking spaces 5




