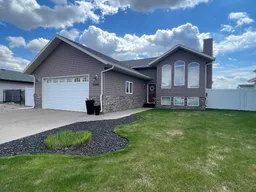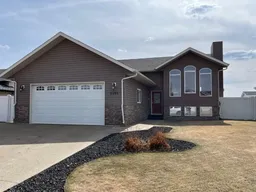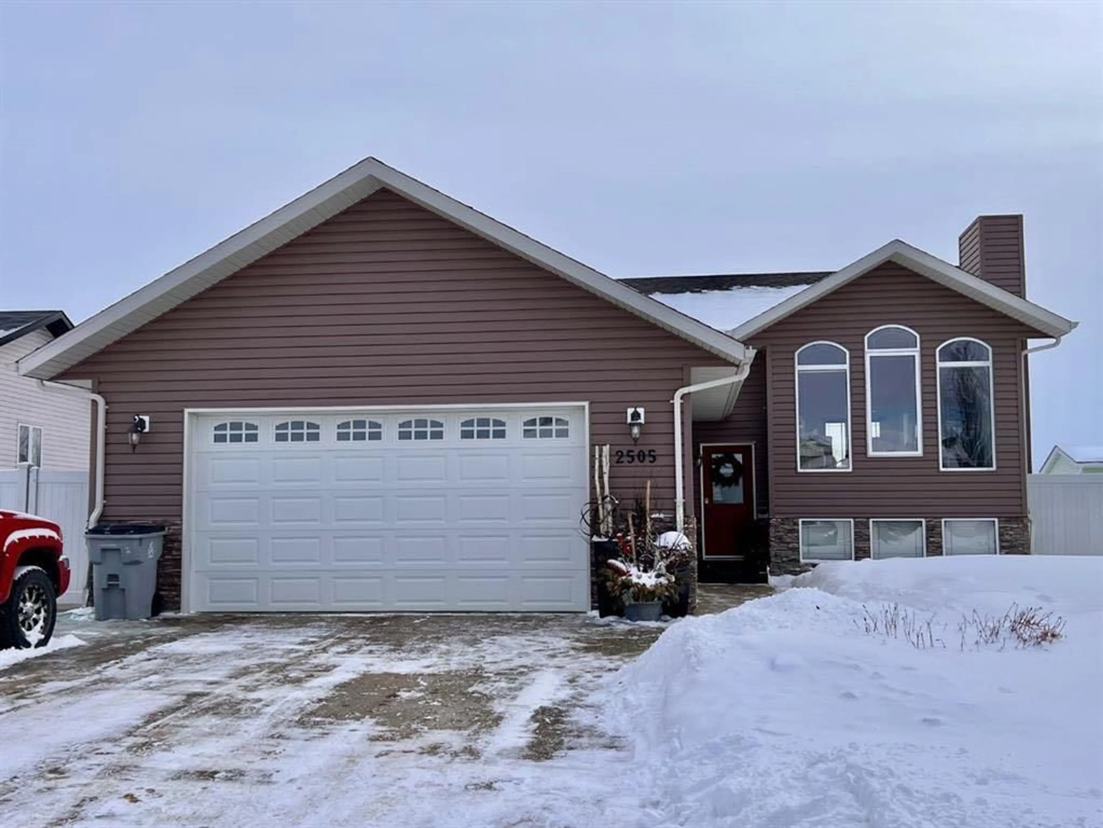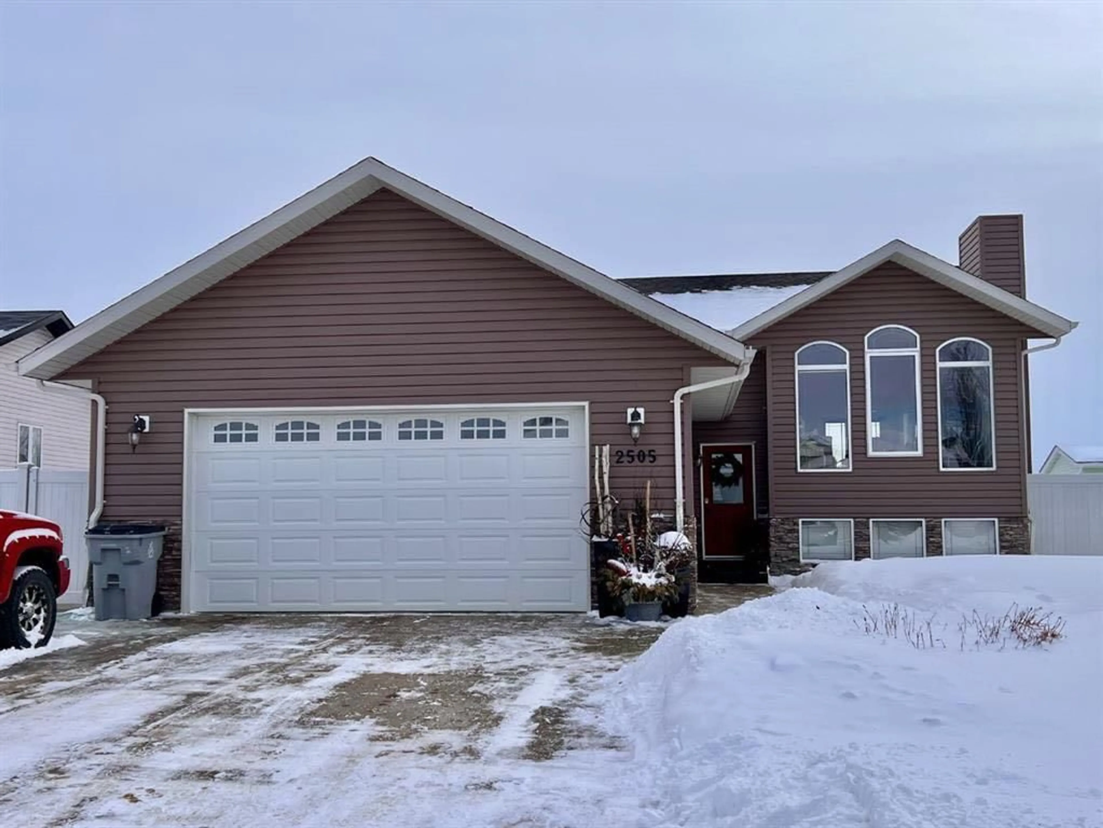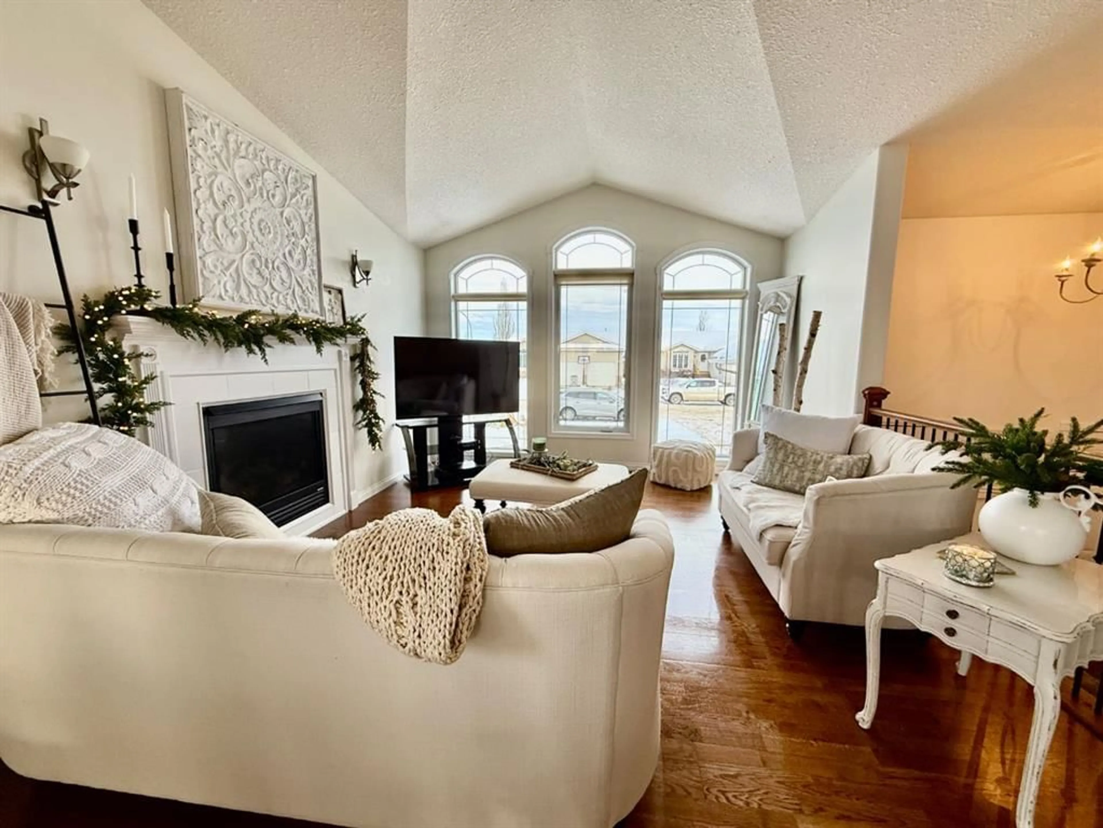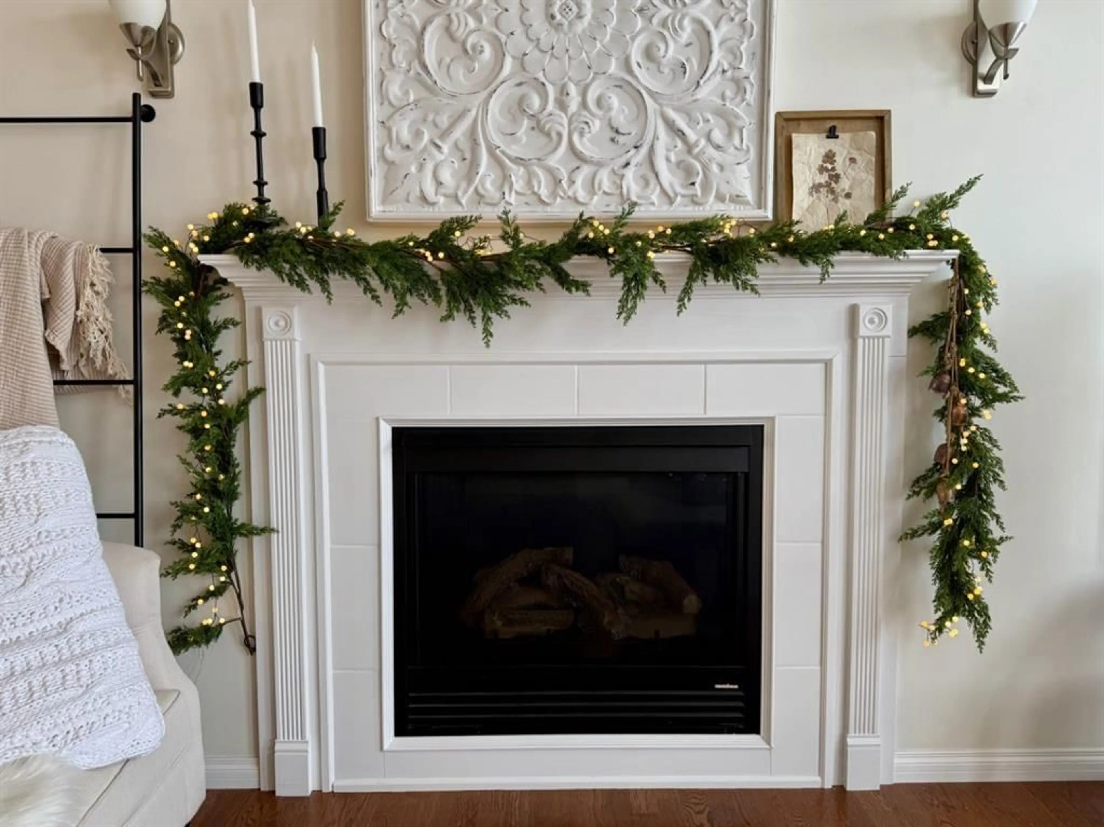2505 10 Ave, Wainwright, Alberta T9W 1W3
Contact us about this property
Highlights
Estimated ValueThis is the price Wahi expects this property to sell for.
The calculation is powered by our Instant Home Value Estimate, which uses current market and property price trends to estimate your home’s value with a 90% accuracy rate.Not available
Price/Sqft$334/sqft
Est. Mortgage$2,039/mo
Tax Amount (2024)$3,921/yr
Days On Market43 days
Description
Welcome to your dream home in the heart of Bevans Park! This meticulously maintained bi-level residence combines modern comfort, thoughtful design, and exceptional updates, making it the perfect place to call home. As you step inside, you’ll be greeted by a bright, open-concept layout that seamlessly connects the living room, dining area, and kitchen. The kitchen is a chef’s delight, featuring a moveable island for added versatility and a spacious pantry that ensures plenty of storage for all your culinary needs. Whether you’re preparing meals for family or entertaining friends, this well-designed space sets the stage for unforgettable moments. The living room offers a cozy atmosphere with a gas fireplace, perfect for curling up on cooler evenings. Additionally, the home features central air conditioning, keeping you cool and comfortable during the warmer months. The main floor is designed for convenience and relaxation. The primary bedroom serves as a private retreat with its full ensuite and generously sized walk-in closet, offering the perfect space to unwind after a busy day. Two additional bedrooms and a full bathroom on this level provide ample room for family, guests, or even a home office. Completing the main floor is a laundry area, making household chores simple and efficient. The lower level of this home is equally impressive. It features a large family room, a dedicated games area, two more bedrooms, a full bathroom, and abundant storage. This versatile space is perfect for movie nights, recreational activities, or hosting overnight guests. Outdoor living is just as inviting. Step onto the expansive deck and enjoy serene views of Bevans Park. The fully fenced backyard offers privacy and security, while its proximity to a playground, winter outdoor rink, and walking trails provides endless recreational opportunities for the entire family. Whether you’re hosting a summer barbecue or enjoying quiet evenings in nature, this backyard is designed for making memories. The home also boasts a double attached garage and an attractive aggregate driveway, adding to its curb appeal and providing ample parking. This property has been meticulously maintained with numerous updates to ensure modern comfort and peace of mind. In 2024, the home received a new garage heater, updated basement flooring, and a new hot water tank. The washer and dryer were replaced in 2025, ensuring functionality for years to come. The seller offers flexibility regarding the basement ceiling, with the option to have it completed upon an accepted offer or to deduct the cost from the sale price. For added enjoyment, the pool table in the games area can be included in the purchase if desired by the buyer.Don’t miss your chance to own this exceptional home in a picturesque setting. Schedule a private viewing today and experience the perfect blend of modern living and natural beauty. Be sure to explore the 3D virtual tour to fully appreciate all this stunning property has to offer!
Property Details
Interior
Features
Main Floor
4pc Bathroom
4`11" x 8`3"4pc Ensuite bath
8`5" x 4`11"Living Room
17`5" x 12`5"Dining Room
15`2" x 8`11"Exterior
Features
Parking
Garage spaces 2
Garage type -
Other parking spaces 2
Total parking spaces 4
Property History
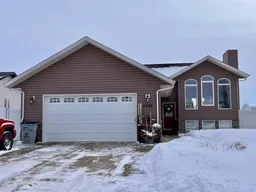 40
40