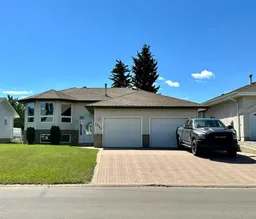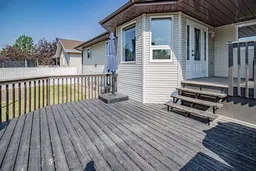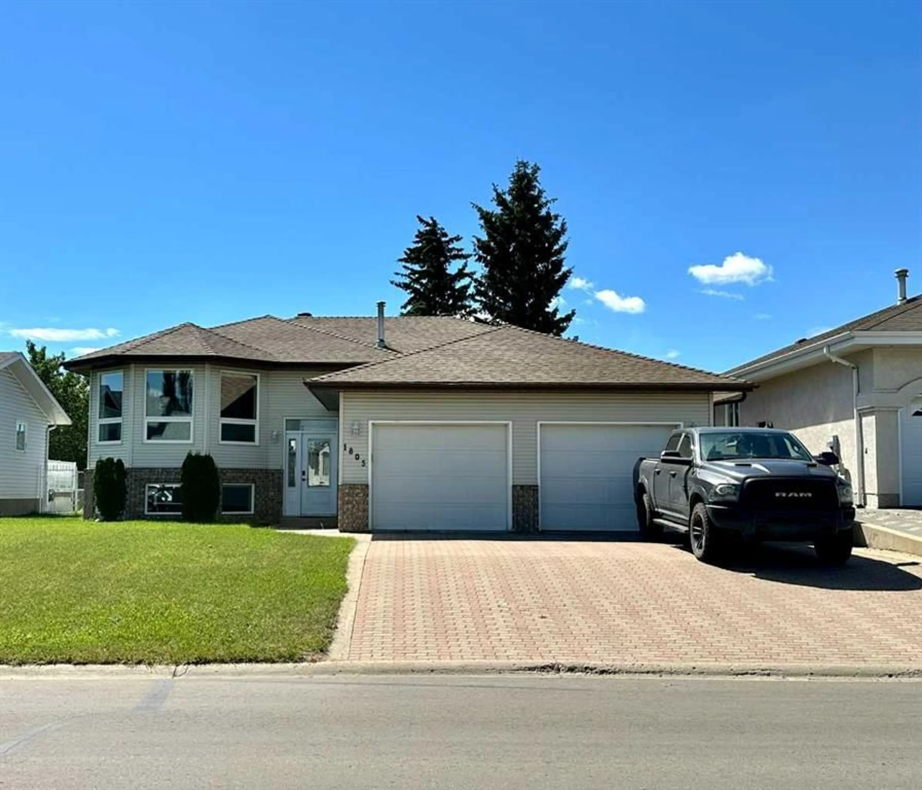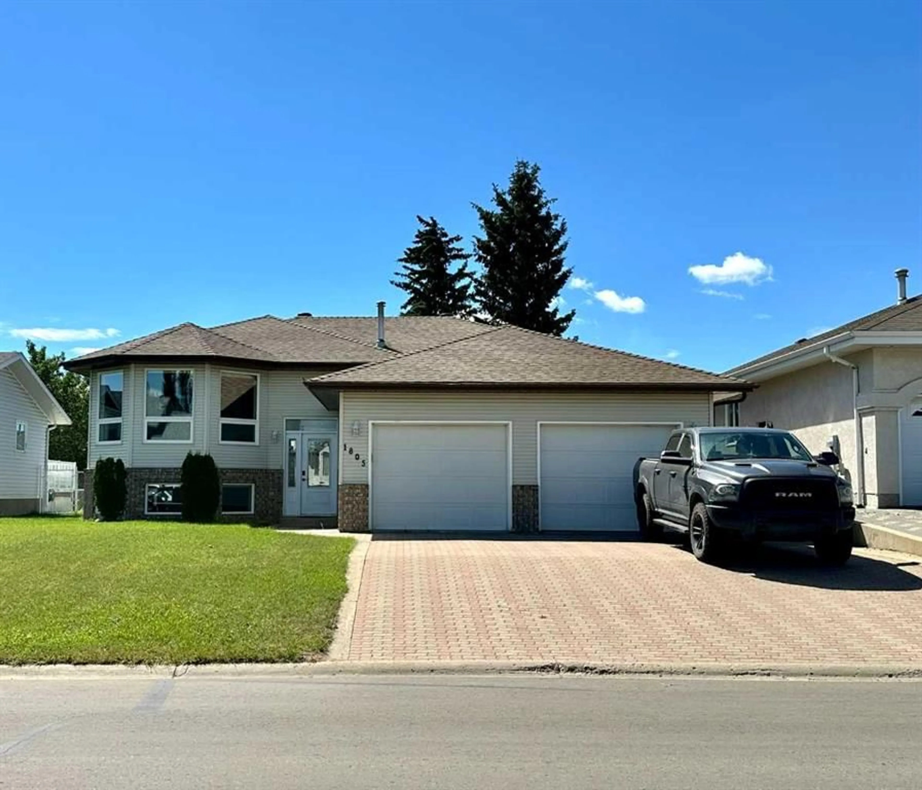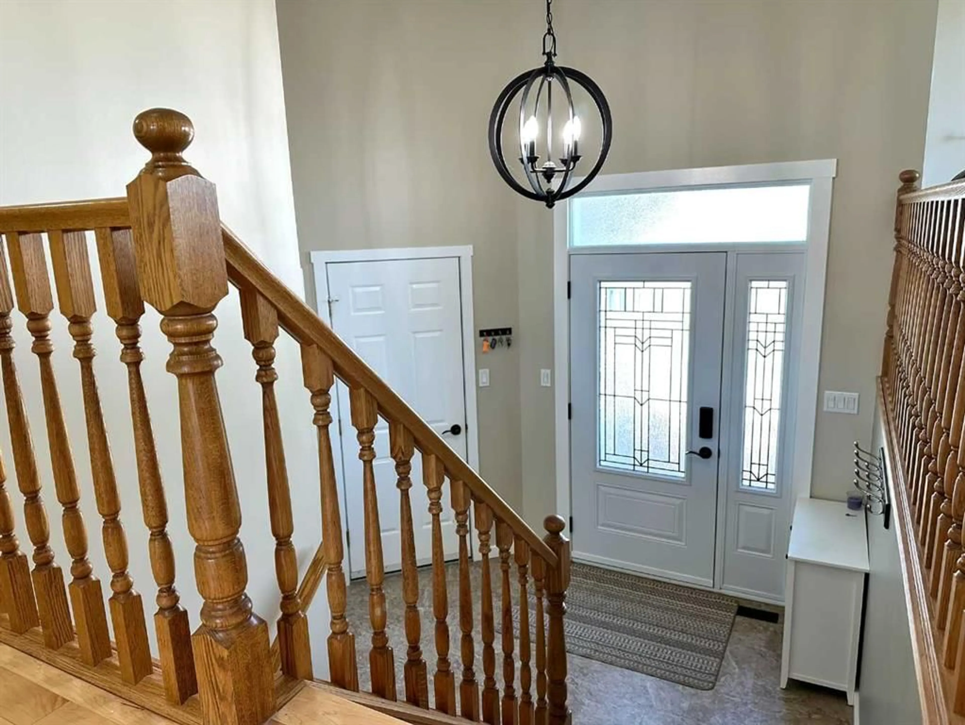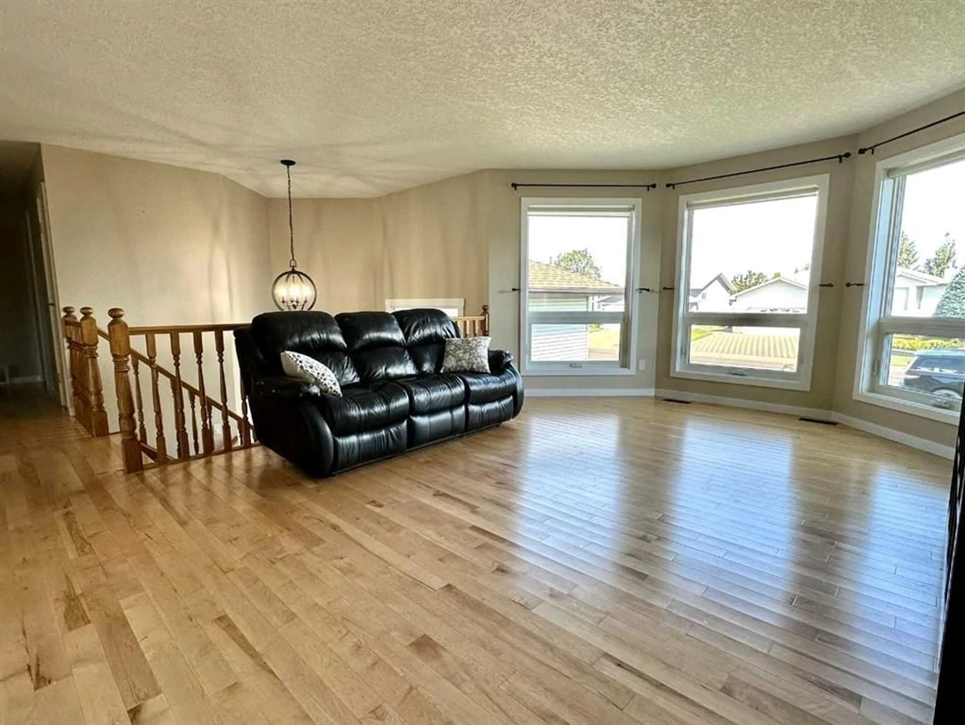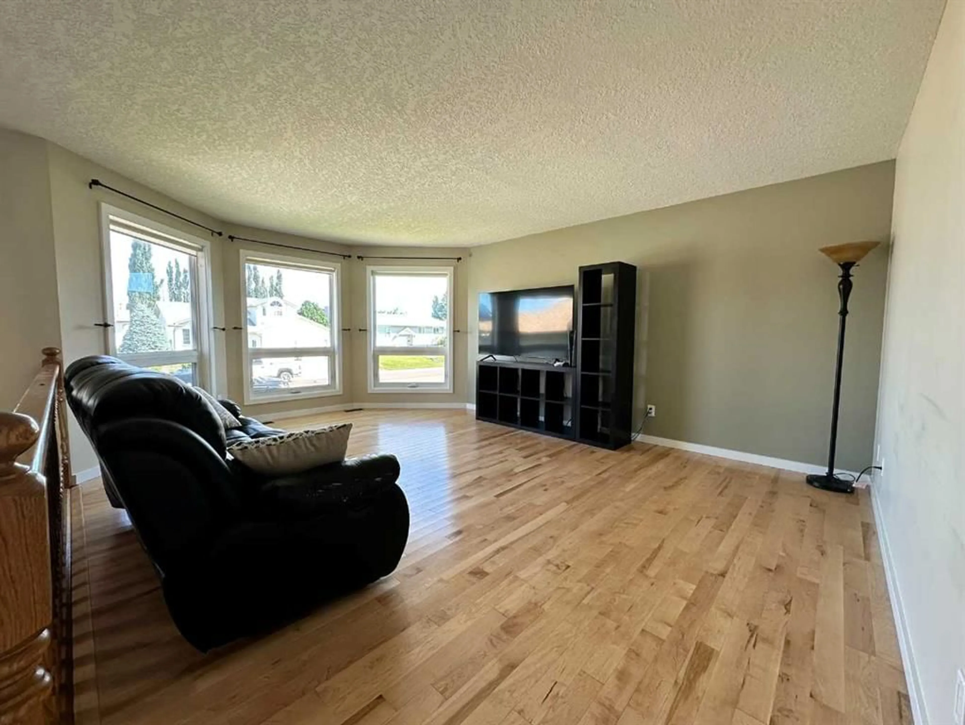1805 10 Ave, Wainwright, Alberta T9W 1L4
Contact us about this property
Highlights
Estimated ValueThis is the price Wahi expects this property to sell for.
The calculation is powered by our Instant Home Value Estimate, which uses current market and property price trends to estimate your home’s value with a 90% accuracy rate.Not available
Price/Sqft$305/sqft
Est. Mortgage$1,864/mo
Tax Amount (2024)$3,684/yr
Days On Market7 days
Description
$5000 Buyers decorating bonus upon closing!! This impressive bi-level home boasts 1,419 square feet of thoughtfully designed living space. With 4 bedrooms and 3 bathrooms, this property offers ample room for growing families or those seeking extra space. Featuring modern appliances, two bow windows, and a massive lower-level games room and family room complemented by a huge U-shaped bar, this home exudes contemporary style. Hardwood floors and vinyl tiling grace the main level, while the primary bedroom enjoys an ensuite and walk-in closet. An additional two bedrooms, main bathroom & laundry room complete the main floor. Outdoors, a fully fenced yard provides privacy, and the Bevans Nature area is right out the back gate, offering endless opportunities for recreation. This home is a must-see for those seeking a blend of comfort, functionality, and access to the great outdoors.
Property Details
Interior
Features
Main Floor
Kitchen
9`11" x 9`4"Dining Room
11`5" x 9`11"Living Room
18`5" x 13`10"Bedroom - Primary
13`5" x 12`11"Exterior
Features
Parking
Garage spaces 2
Garage type -
Other parking spaces 4
Total parking spaces 6
Property History
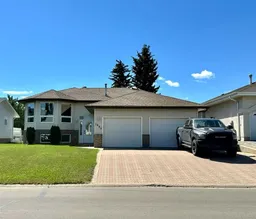 37
37