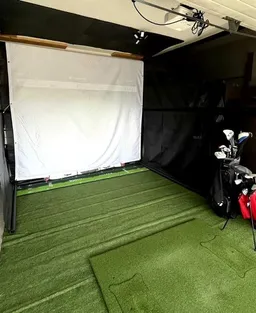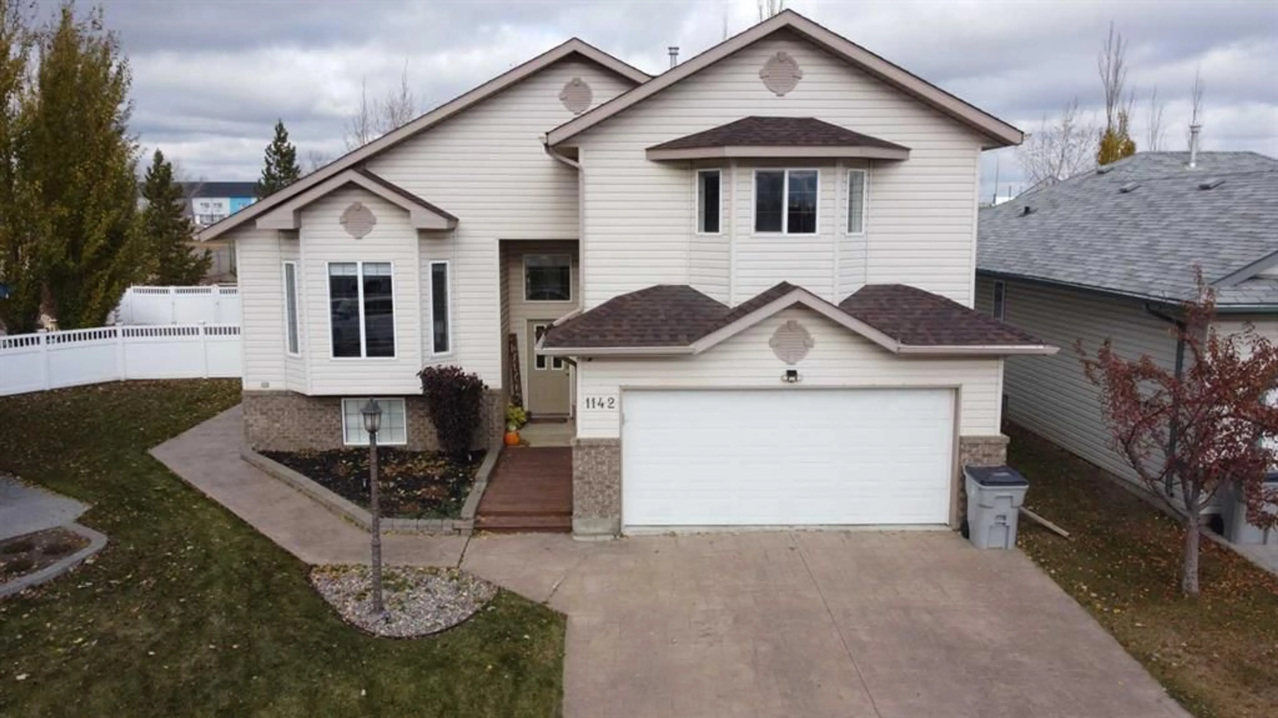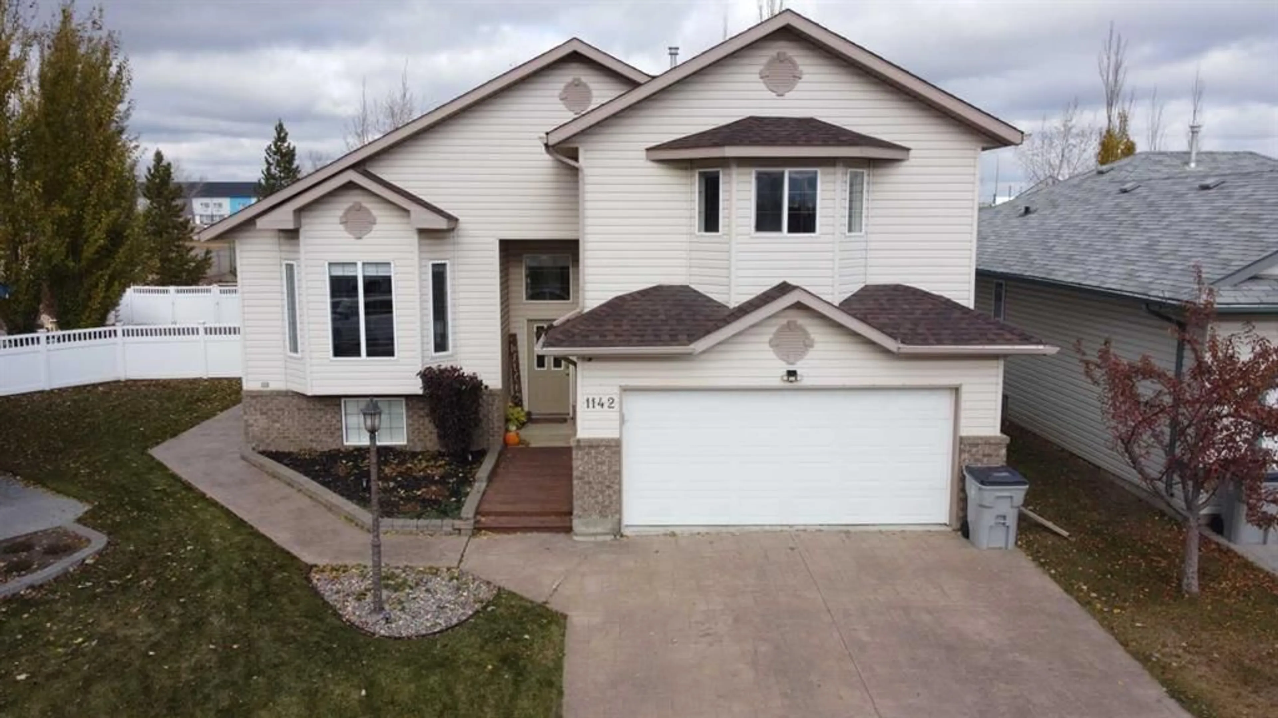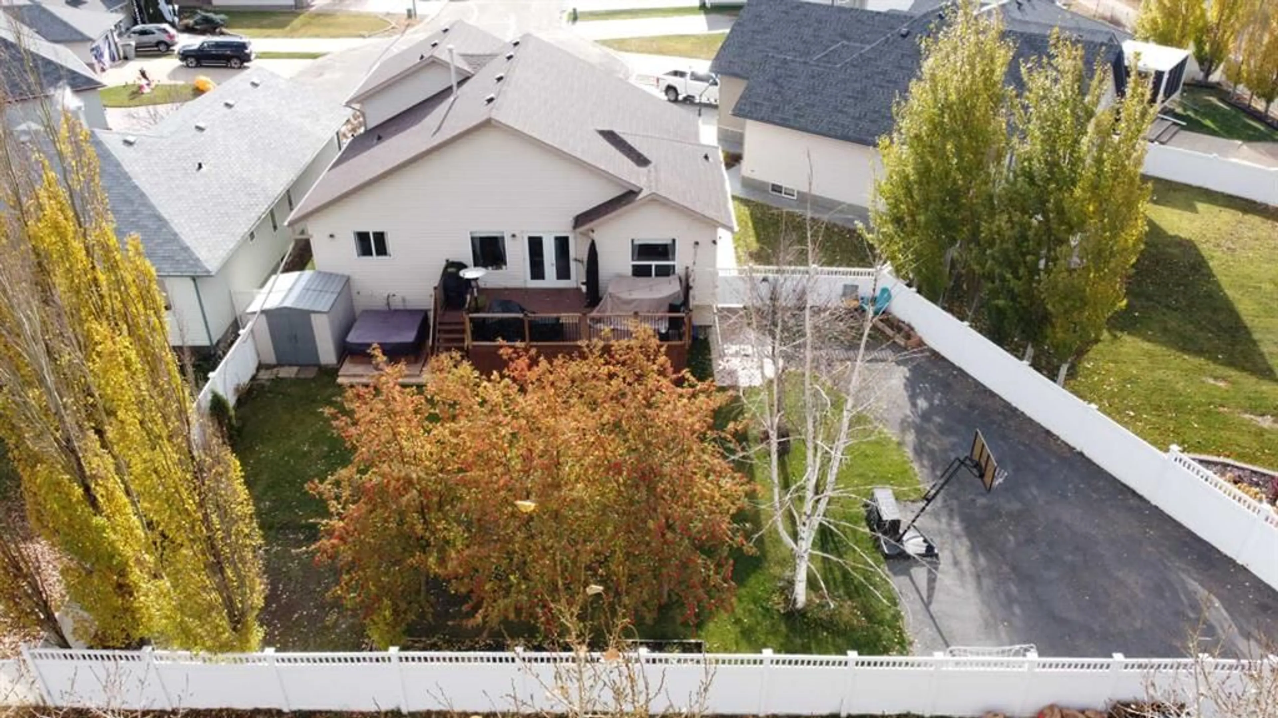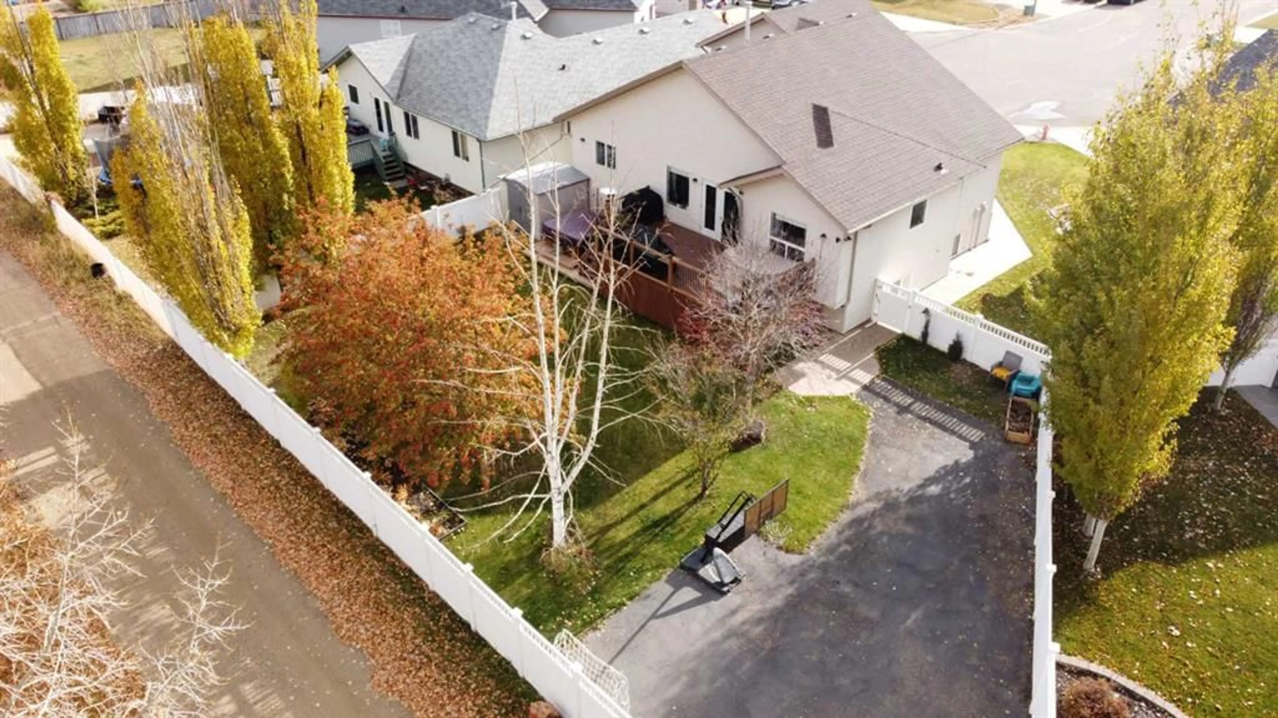1142 19 St, Wainwright, Alberta T9W 1V1
Contact us about this property
Highlights
Estimated ValueThis is the price Wahi expects this property to sell for.
The calculation is powered by our Instant Home Value Estimate, which uses current market and property price trends to estimate your home’s value with a 90% accuracy rate.Not available
Price/Sqft$283/sqft
Est. Mortgage$1,997/mo
Tax Amount (2024)$3,735/yr
Days On Market5 days
Description
Stroll into this beautiful 1600+ sq. ft. 2003 custom built modified Bi-Level family home, accented with full vinyl fencing, and located in a quiet neighbourhood! Highlights include a generous open concept design sporting an updated spacious kitchen/dining area and a sunny filled family room c/w Nat. gas fireplace, making it the perfect spot for the winter novel! Two bedrooms & 4 pc. bath complete the main level. Saunter up a few steps to a beautiful, recently renovated primary bedroom c/w walk-in closet and modern 3 pc. ensuite located above the double car garage! The basement hosts an additional 2 bedrooms, bright 3 pc. bath and large Rec. room (or perhaps split it for handy fitness room and family activities!). Completing the basement is the laundry/utility room and tons of storage space! Extra features include additional paved RV parking (or space for another garage!) underground sprinklers, large deck (c/w full storage under), Nat. gas BBQ line, storage shed, Central AC, inflatable hot tub c/w insulated frame, and a private, fenced & landscaped yard ready to host the next family gathering! Seller's purchased 4 years ago and have done extensive updates including: Yard/fence extension, Central Air, Deck expansion, Rear driveway sealed, H20 tank ('21), Laundry moved to basement (hookups still available behind wall in main floor bedroom), Basement bath renovated, Primary bedroom re-designed c/w new ensuite, Main bath updated, Front door decking added, Kitchen renovation, Professionally painted, Electric garage heater, Power updated c/w surge protection, Security system, Dishwasher ('22), Washer ('23), Dryer/Oven/Refrigerator ('20), Small beverage fridge ('21). Wow right? Book your showing today with your favourite realtor!
Property Details
Interior
Features
Main Floor
Living Room
14`8" x 12`8"Kitchen
21`3" x 13`1"Bedroom
11`11" x 9`8"Family Room
15`0" x 14`0"Exterior
Features
Parking
Garage spaces 2
Garage type -
Other parking spaces 4
Total parking spaces 6
Property History
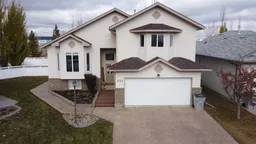 41
41