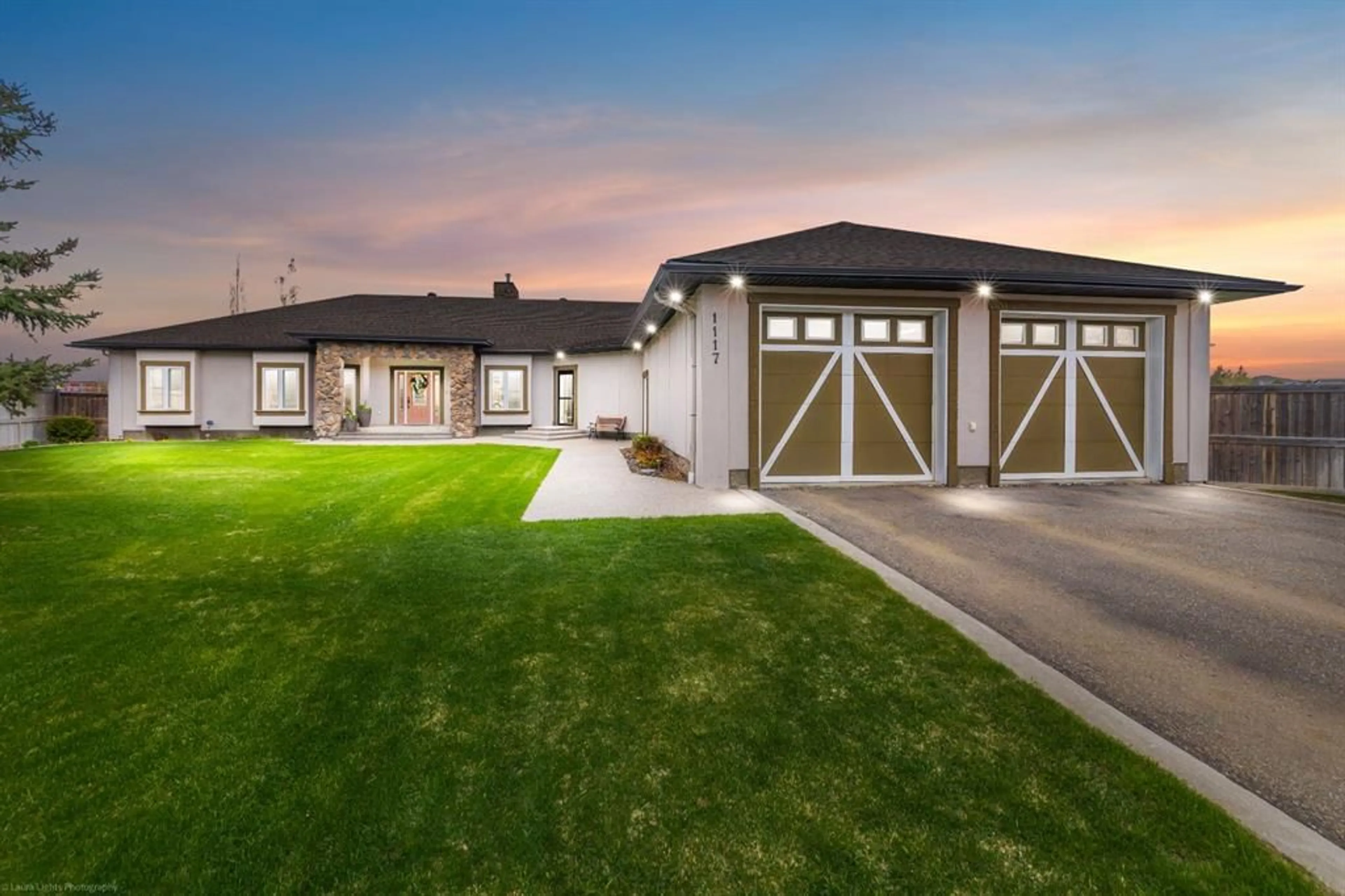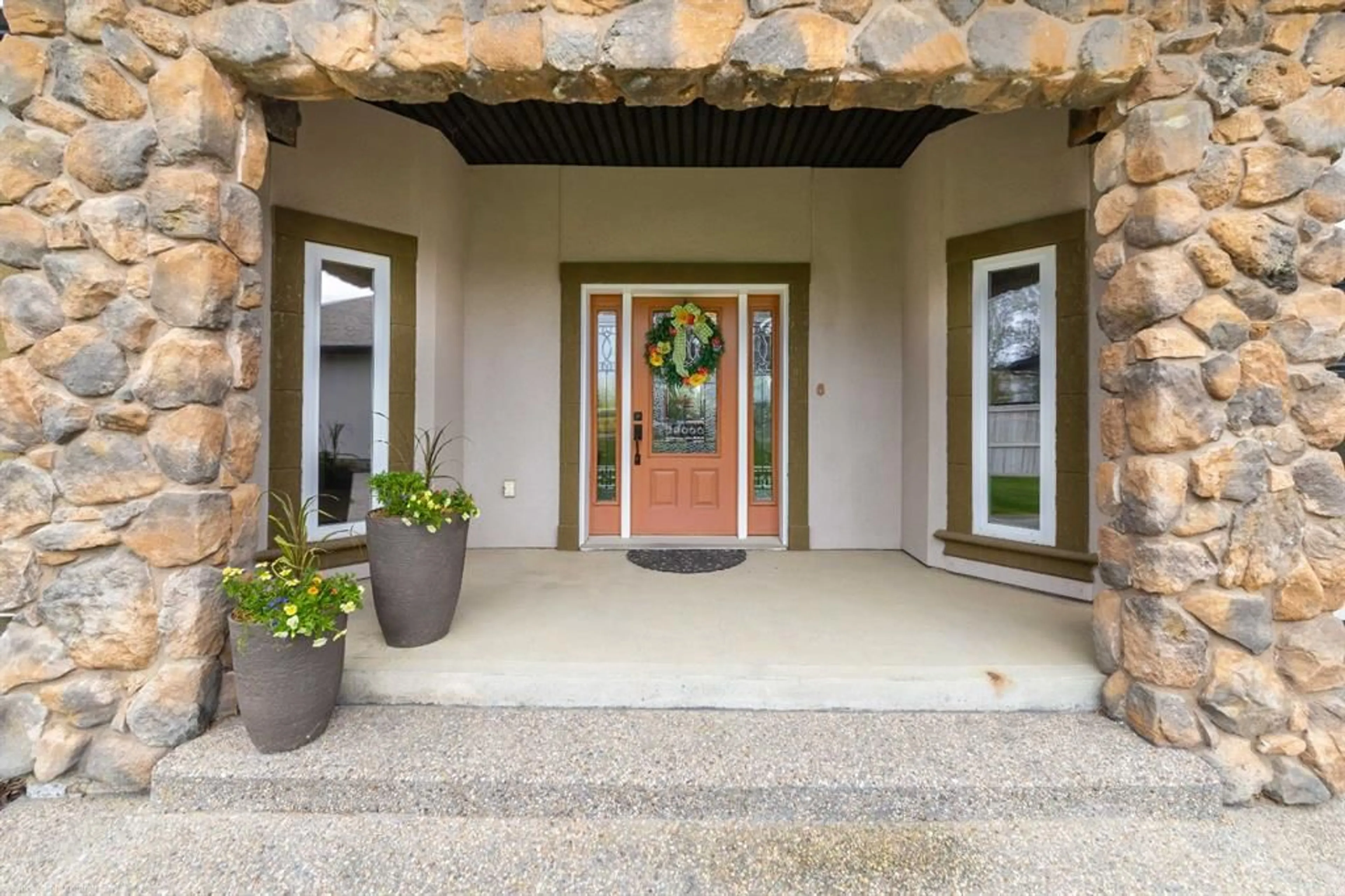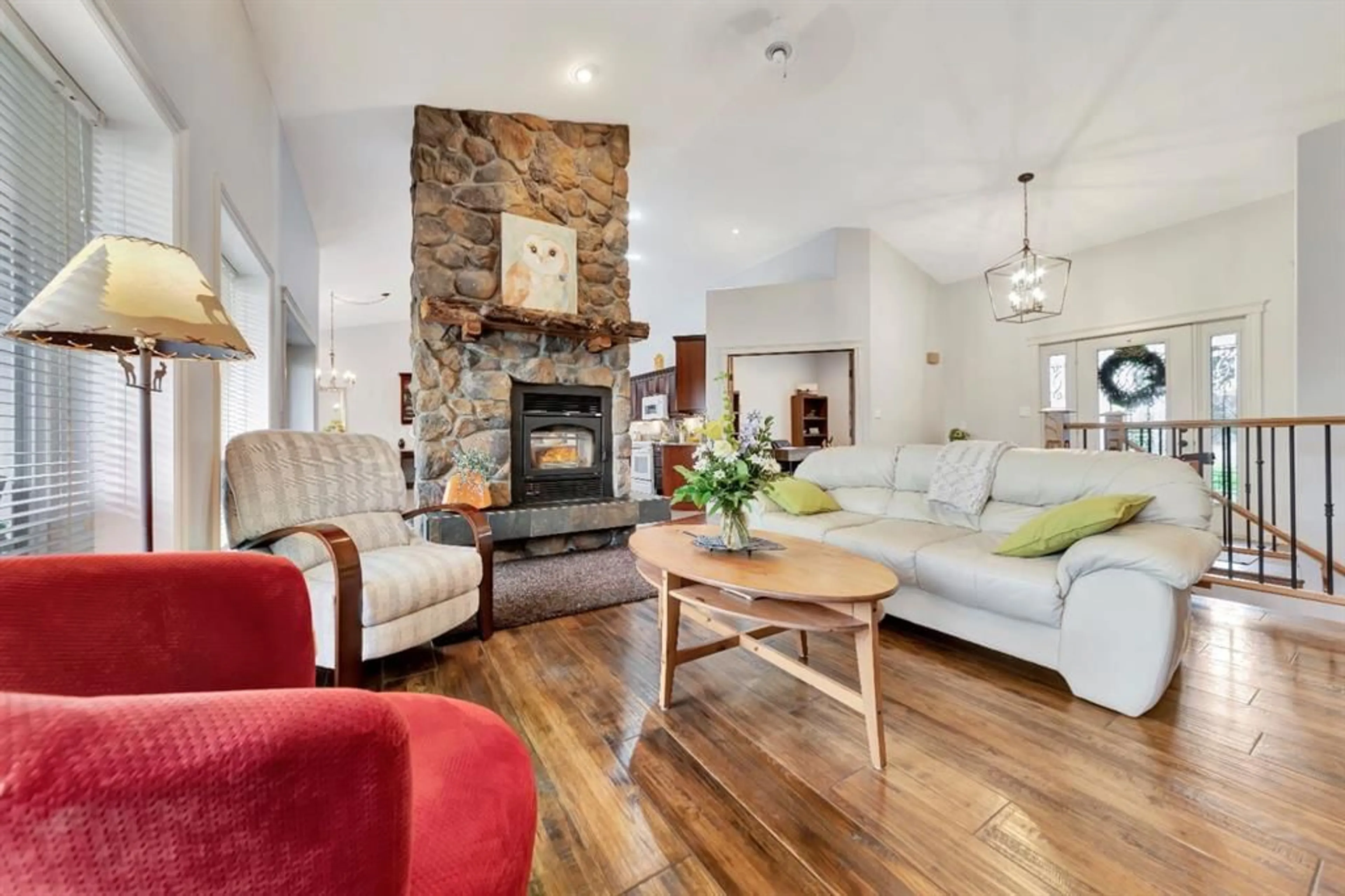1117 26 St, Wainwright, Alberta T9W 1W2
Contact us about this property
Highlights
Estimated ValueThis is the price Wahi expects this property to sell for.
The calculation is powered by our Instant Home Value Estimate, which uses current market and property price trends to estimate your home’s value with a 90% accuracy rate.$898,000*
Price/Sqft$364/sqft
Days On Market163 days
Est. Mortgage$3,298/mth
Tax Amount (2023)$5,378/yr
Description
Introducing an extraordinary opportunity to elevate your lifestyle to new heights! Prepare to be captivated by this remarkable 2008 residence. With 5 bedrooms and nearly 4300 sq. ft. of luxurious living space, this home is a testament to exquisite design and unparalleled craftsmanship. Constructed with quality and efficiency in mind. Nestled on a sprawling lot of over 19,000 sq. ft., privacy and convenience converge in this convenient location. Embrace the ultimate in outdoor living with 8' privacy fencing encasing your lush private backyard oasis. Picture-perfect for both summer and winter enjoyment, the backyard features mature greenery, an underground sprinkler system, a greenhouse, shed, new composite decking, and a 12' gazebo complete with a hot tub—an ideal retreat for relaxation and entertainment. Step inside the grand entrance and be greeted by soaring 13+' vaulted ceilings that adorn the warm family room and kitchen, separated by a stunning fieldstone two-sided fireplace. Designed for effortless living and entertaining, the kitchen boasts a substantial island, quartz countertops, a large eating area with ample cabinet space and floor heating. Adjacent to the kitchen, discover a double door office space flooded with natural light, ideal for work or study. Venture down the hallway adorned with handmade hickory hardwood floors to find the primary bedroom featuring bamboo flooring, a walk-in closet, and an elegant 3 pc. ensuite with a clawfoot soaker tub. Additional bedrooms main floor laundry, 2pc. bath and a main 4 pc. bath complete the main floor. The fully finished basement offers bedrooms 4 & 5, plus a 4 pc. bath, a spacious recreation/living room with a wet bar, a reading nook, and abundant storage space—perfect for accommodating guests or indulging in hobbies and leisure activities. Recent upgrades including fresh professional paint, new cement walkways, composite decking, a gazebo with a hot tub, and a new AC unit further enhance the appeal of this exceptional property. With ample space for all your toys, including an oversized drive-through garage, RV parking, and more, this home offers the epitome of luxury living. Don't miss your chance to make your dreams a reality—schedule your private tour today!
Property Details
Interior
Features
Main Floor
Kitchen
23`0" x 21`0"Dining Room
15`0" x 14`0"Living Room
16`0" x 15`0"Office
11`0" x 10`0"Exterior
Features
Parking
Garage spaces 5
Garage type -
Other parking spaces 3
Total parking spaces 8
Property History
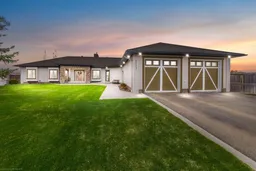 50
50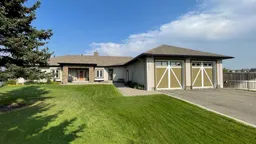 20
20
