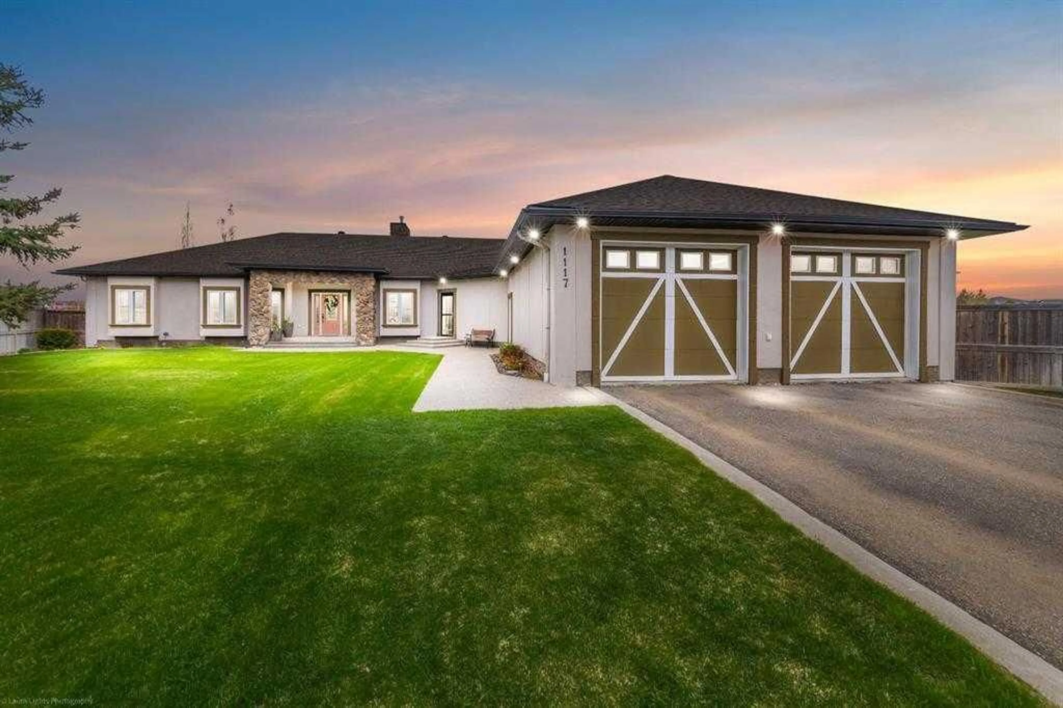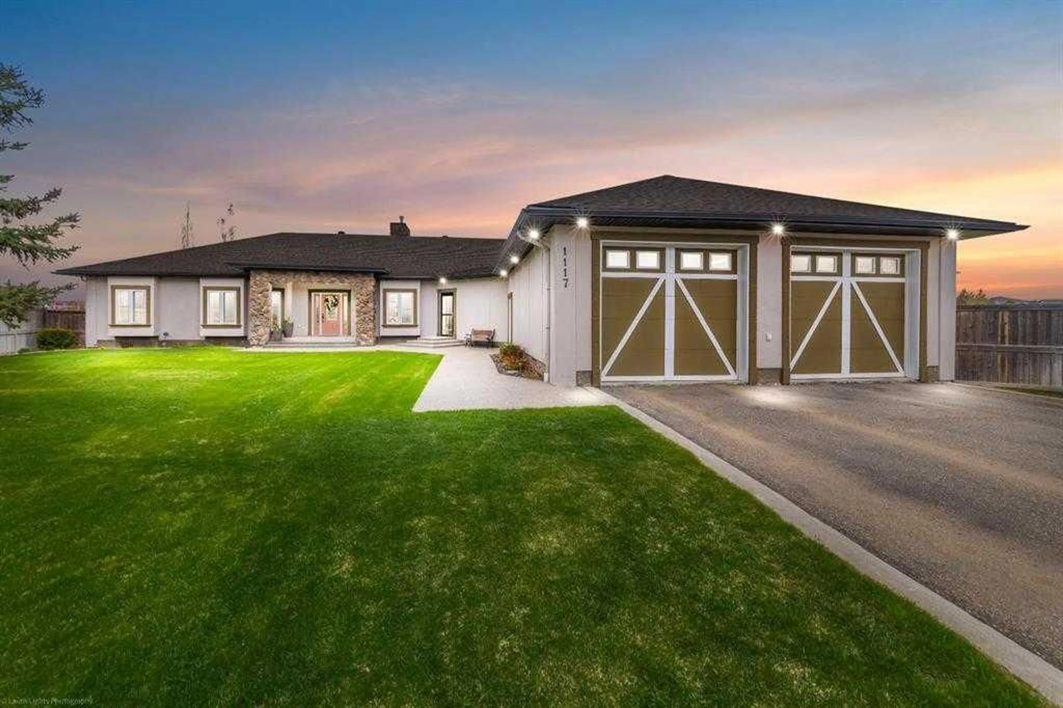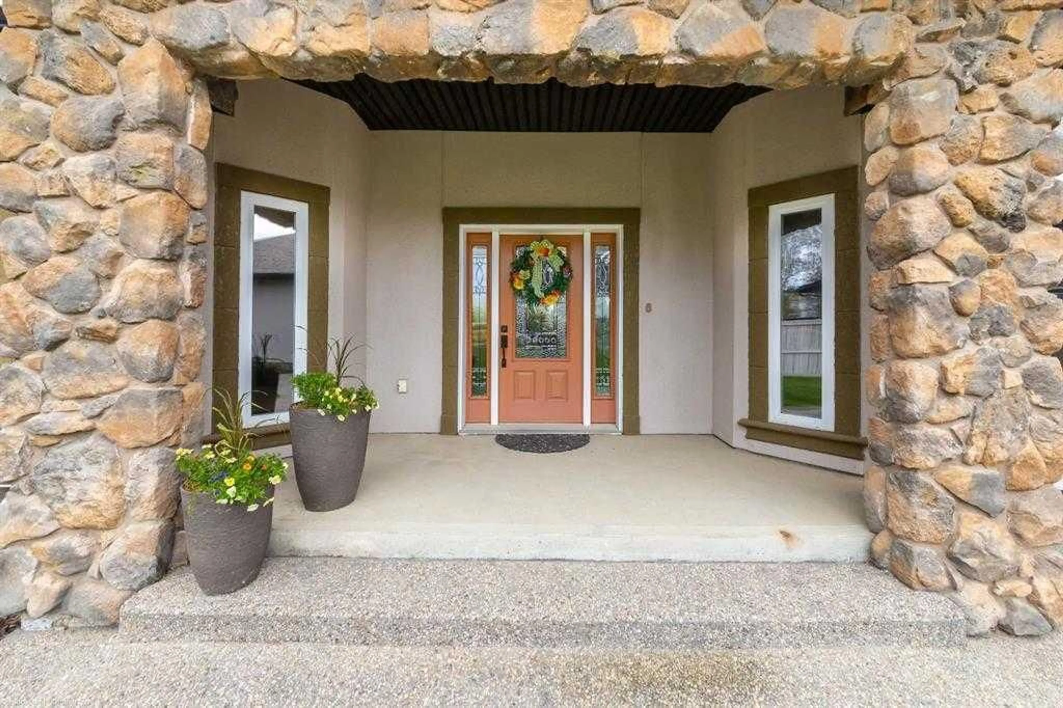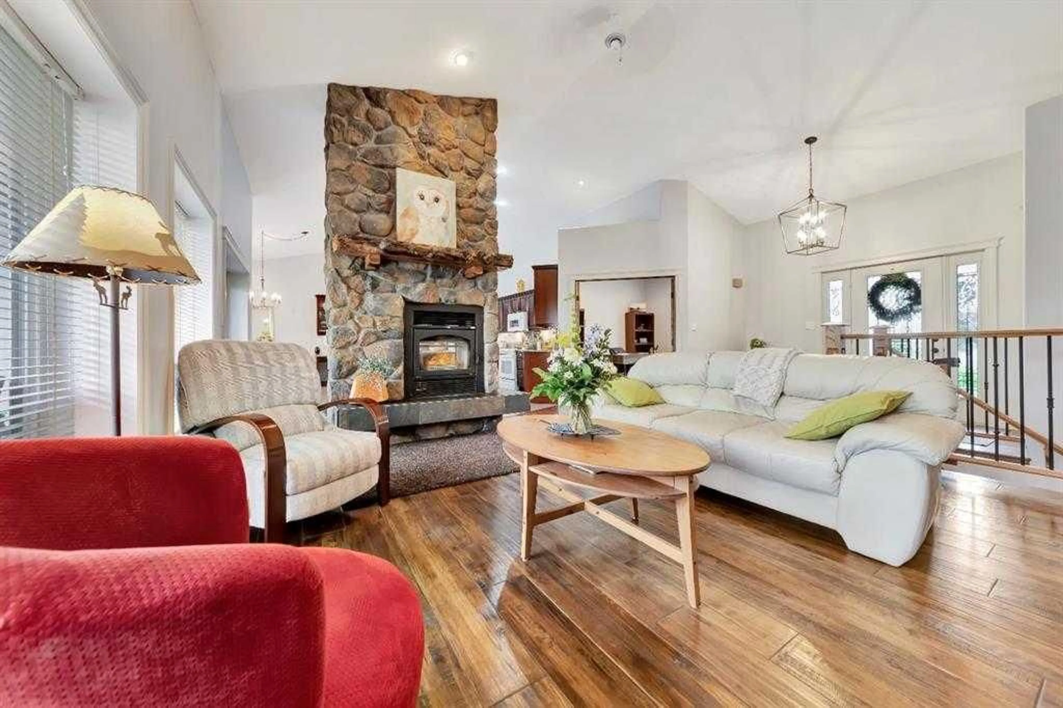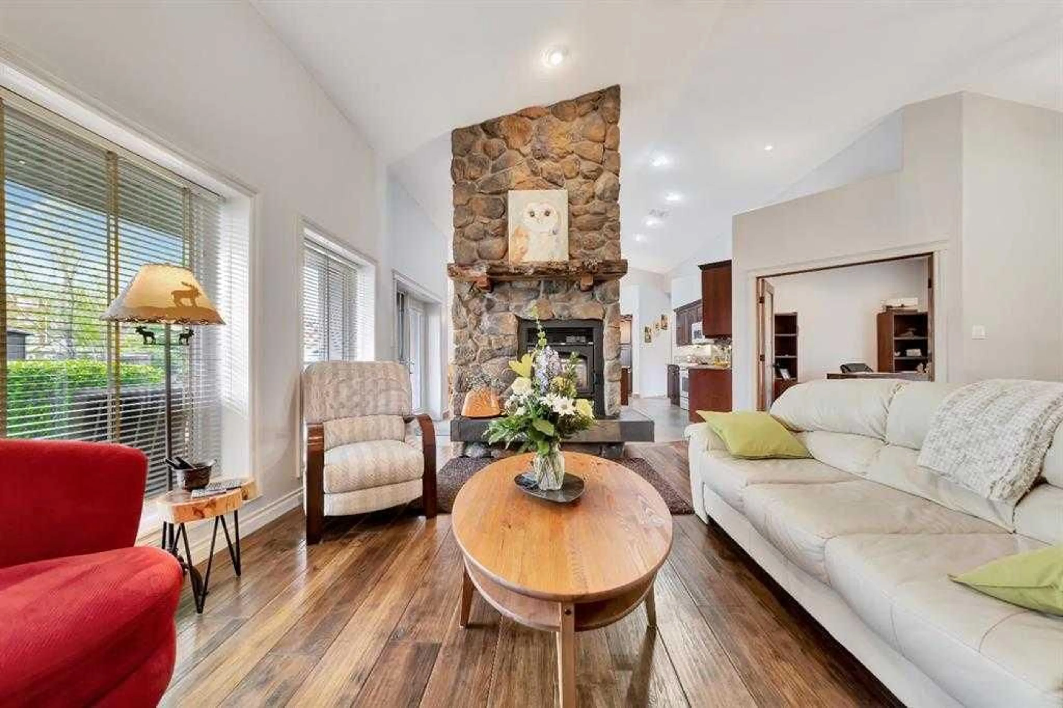1117 26 St, Wainwright, Alberta T9W 1W2
Contact us about this property
Highlights
Estimated ValueThis is the price Wahi expects this property to sell for.
The calculation is powered by our Instant Home Value Estimate, which uses current market and property price trends to estimate your home’s value with a 90% accuracy rate.Not available
Price/Sqft$360/sqft
Est. Mortgage$3,263/mo
Tax Amount (2024)$5,500/yr
Days On Market6 days
Description
Discover an extraordinary opportunity to elevate your lifestyle with this remarkable 2008-built residence in Wainwright, Alberta. Boasting 5 bedrooms and an impressive 4,200 sq. ft. of luxurious living space, this home showcases exquisite design and unparalleled craftsmanship, offering a harmonious blend of quality and efficiency. Situated on a sprawling lot exceeding 19,000 sq. ft., it combines privacy and convenience in an ideal location. The outdoor space is nothing short of a private oasis. Enclosed by an 8-foot privacy fence, the lush backyard offers mature greenery, an underground sprinkler system, a greenhouse, a shed, and new composite decking. Whether you’re savoring summer days or enjoying the crisp winter air, the 12-foot gazebo, complete with a hot tub, provides the perfect retreat for relaxation and entertaining. Step inside the grand entrance, where soaring 13-foot vaulted ceilings set the stage for the warm and inviting family room and kitchen. A striking fieldstone two-sided fireplace serves as a focal point, separating these spaces. The kitchen is designed for effortless living and entertaining, featuring a substantial island, quartz countertops, a large dining area, floor heating, and ample cabinetry. Adjacent to the kitchen, a bright double-door office provides an inspiring space for work or study. Down the hallway, adorned with handcrafted hickory hardwood floors, you’ll find the primary bedroom. It features bamboo flooring, a walk-in closet, and a luxurious 3-piece ensuite with a clawfoot soaker tub. The main floor also includes additional bedrooms, a 2-piece bath, a 4-piece main bath, and the convenience of a main-floor laundry room. The fully finished basement extends the home’s functionality, offering two additional bedrooms, a 4-piece bath, a spacious recreation/living room with a wet bar, a cozy reading nook, and abundant storage space, perfect for guests, hobbies, or leisure activities. Recent upgrades, including professional painting, new cement walkways, composite decking, a gazebo with a hot tub, add even more appeal to this exceptional property. With ample space for all your needs, including an oversized drive-through garage and RV parking, this home epitomizes luxury living. Don’t miss the chance to make your dream home a reality, schedule your private tour today!
Property Details
Interior
Features
Main Floor
Living Room
16`0" x 15`0"Kitchen
23`0" x 21`0"Dining Room
15`0" x 14`0"Office
11`0" x 10`0"Exterior
Features
Parking
Garage spaces 3
Garage type -
Other parking spaces 5
Total parking spaces 8

