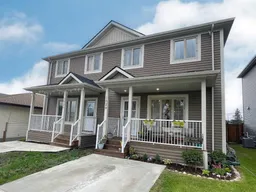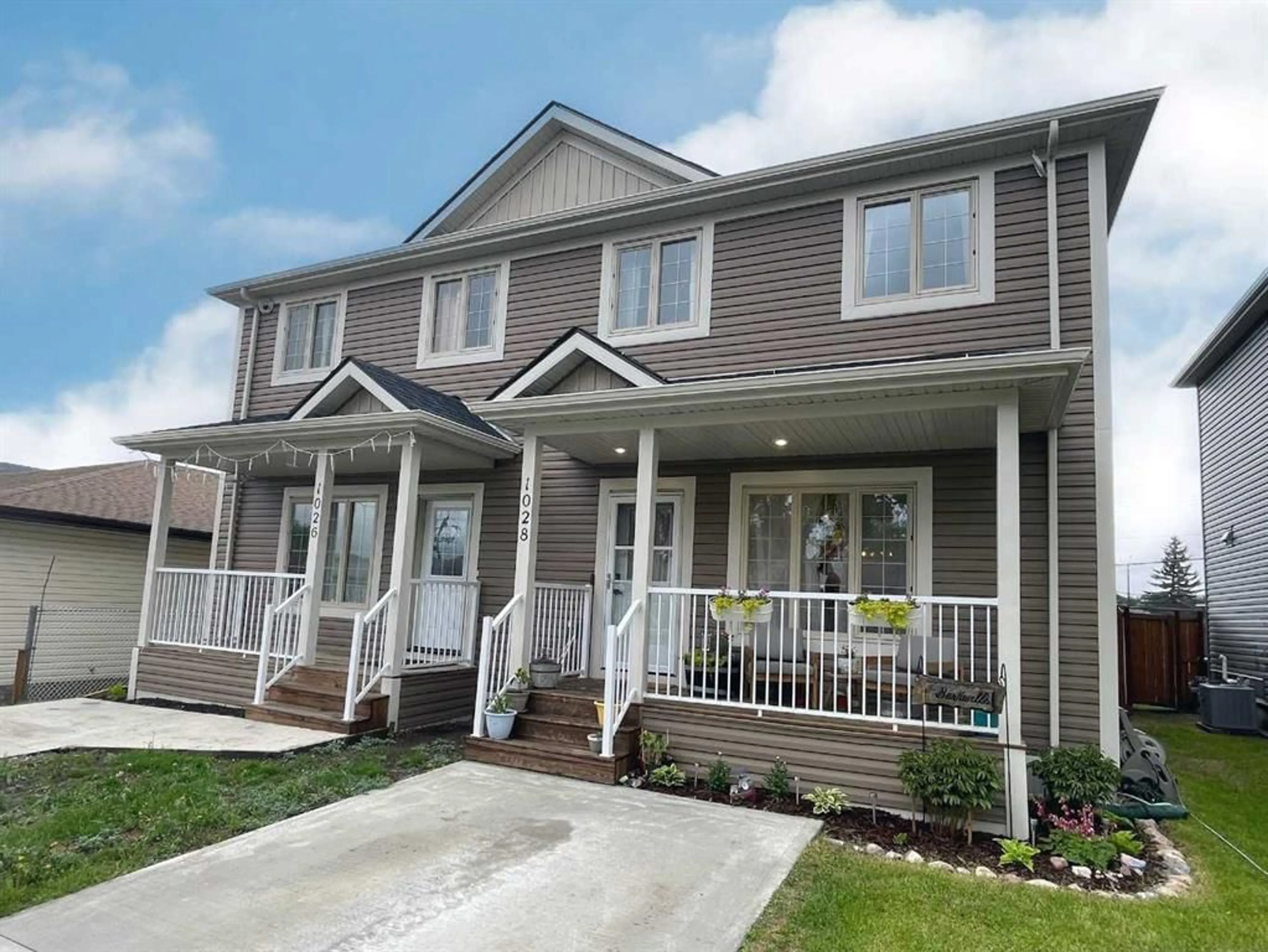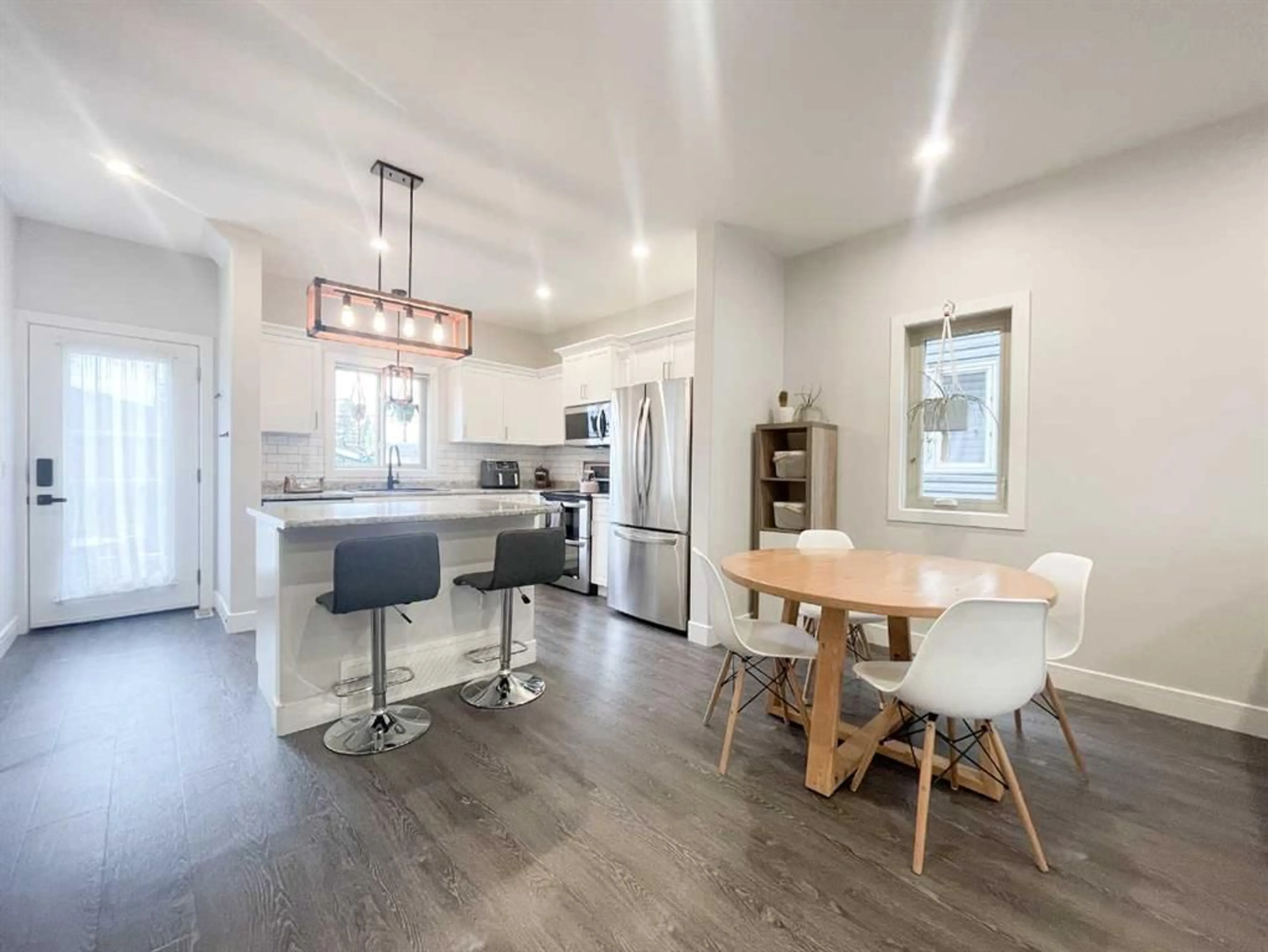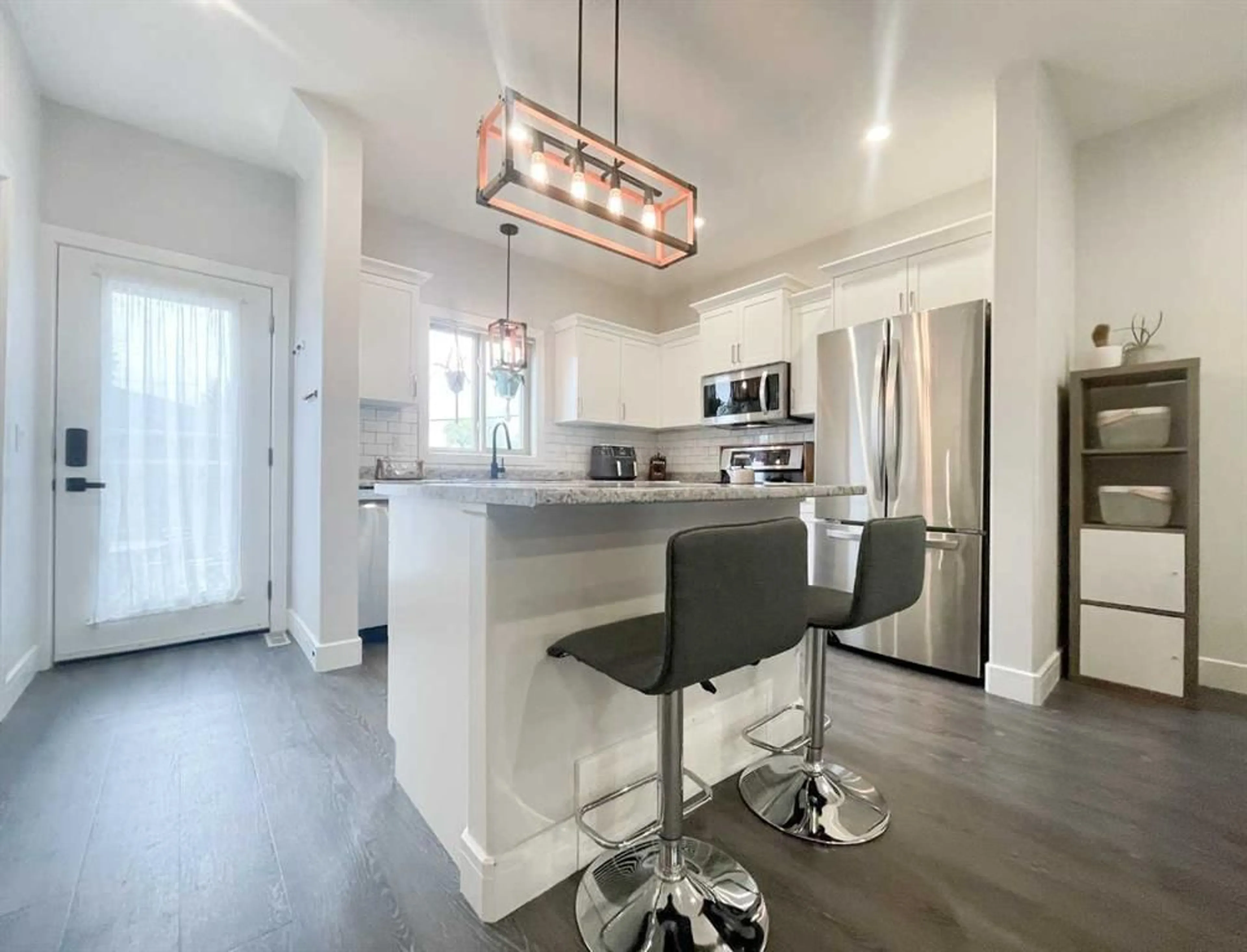1028 6 Ave, Wainwright, Alberta T9W 1H3
Contact us about this property
Highlights
Estimated ValueThis is the price Wahi expects this property to sell for.
The calculation is powered by our Instant Home Value Estimate, which uses current market and property price trends to estimate your home’s value with a 90% accuracy rate.$612,000*
Price/Sqft$238/sqft
Days On Market54 days
Est. Mortgage$1,149/mth
Tax Amount (2024)$2,421/yr
Description
Welcome to this beautifully designed 2-storey home with central air conditioning, seamlessly blending practicality and modern elegance! Situated in a convenient location near schools and downtown, this home offers quick access to amenities. As you step onto the welcoming covered veranda, you'll feel instantly at ease. The main floor boasts a bright open concept layout with 9' walls, carefully crafted for both comfort and efficiency. The kitchen, with a breakfast bar, stainless steel appliances, subway tile backsplash, and modern color palette, is both stylish and functional. The living and dining areas, enhanced by pot lights, create a cozy ambiance for gatherings. Vinyl plank flooring, contemporary fixtures, and a convenient 2pc bathroom complete the main level. Upstairs, the spacious primary bedroom promises relaxation, while two additional bedrooms offer ample space for family or guests. A well-appointed 4pc bathroom serves the upper floor. Discover a sizable family room downstairs, ideal for entertainment, along with another full bathroom and a laundry/utility room for added convenience. Outside, the fenced backyard provides privacy, with a deck for outdoor leisure. A detached garage and concrete parking pad out front offer ample parking space. This charming 2-storey home is ready for you to make it your own! Call today to schedule your showing!
Property Details
Interior
Features
Main Floor
Living Room
10`4" x 13`4"Dining Room
6`4" x 13`4"Kitchen
10`6" x 10`8"2pc Bathroom
Exterior
Features
Parking
Garage spaces 1
Garage type -
Other parking spaces 4
Total parking spaces 5
Property History
 30
30


