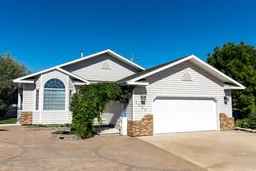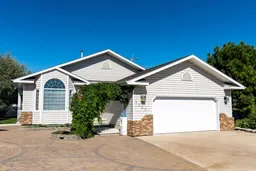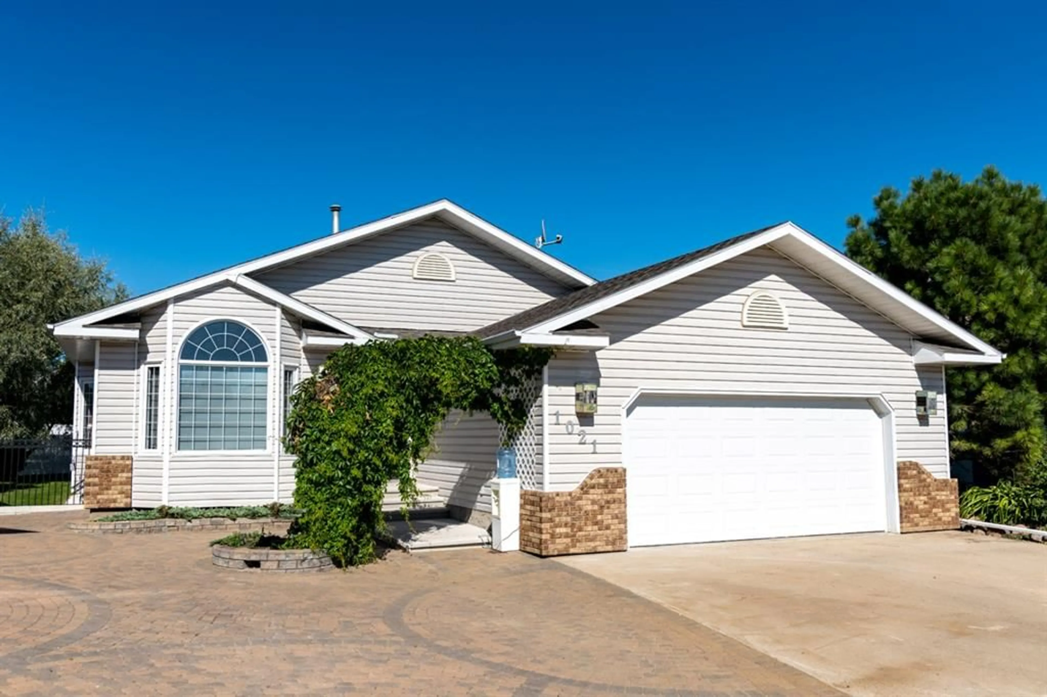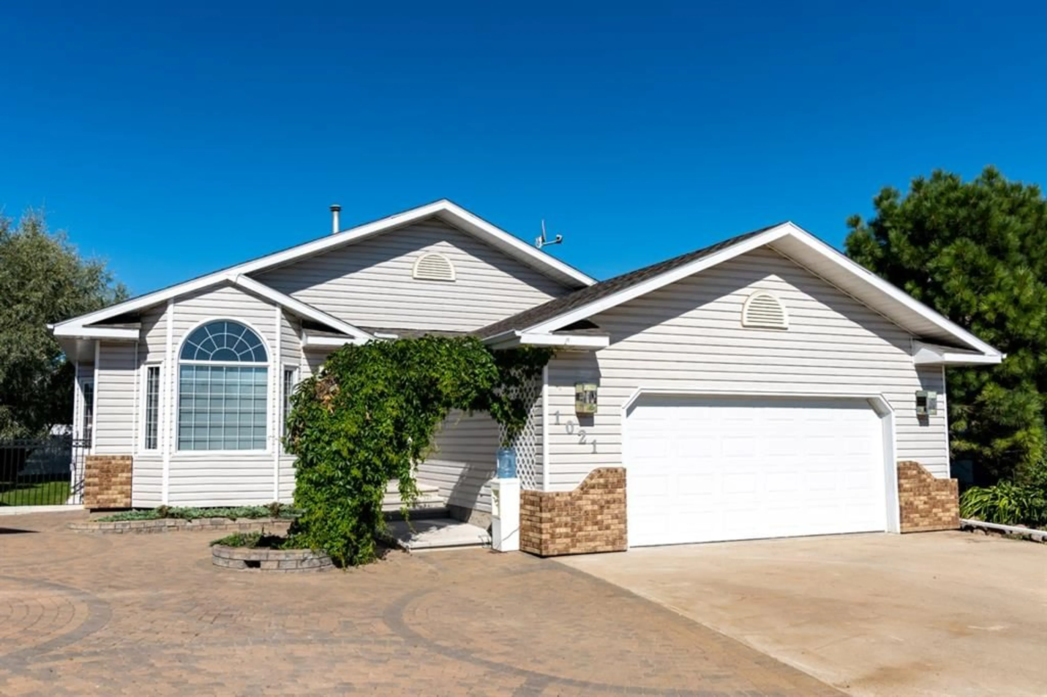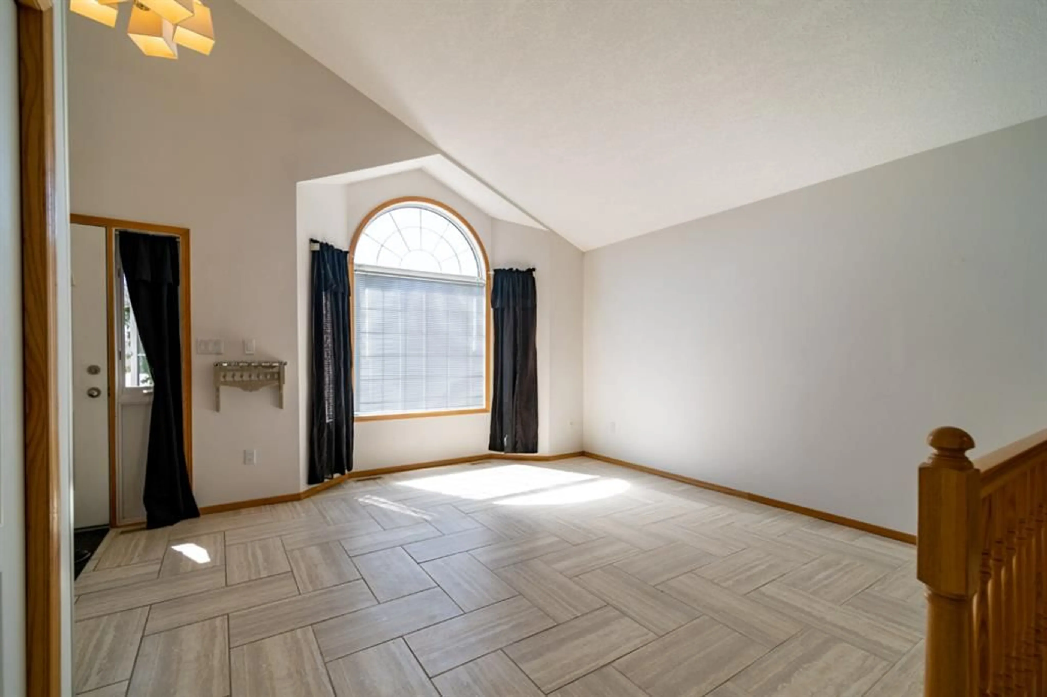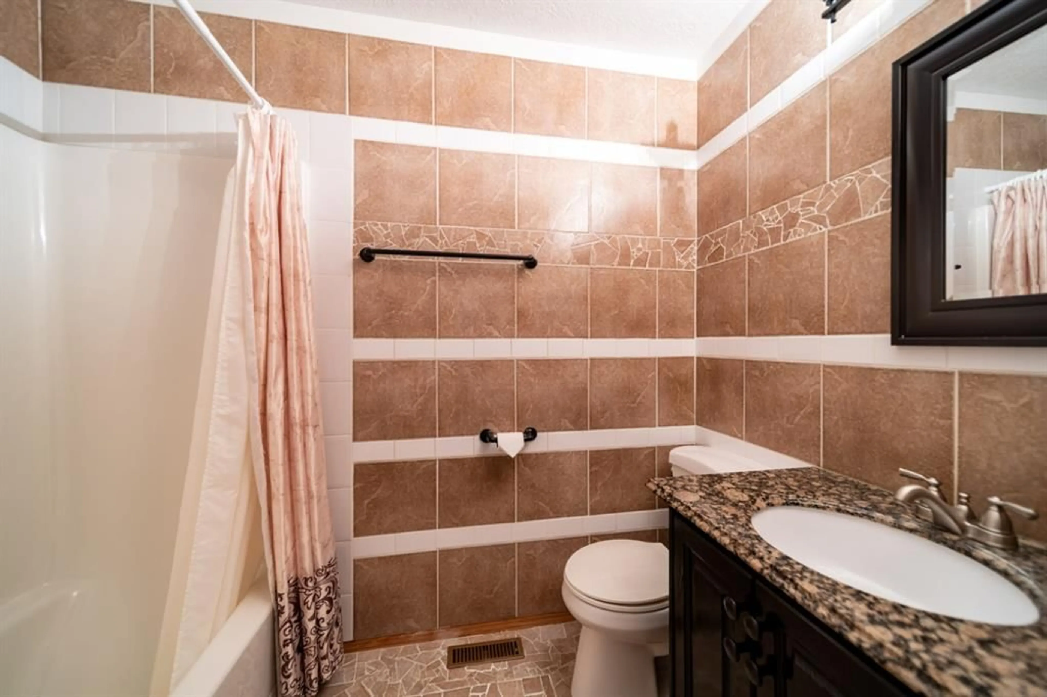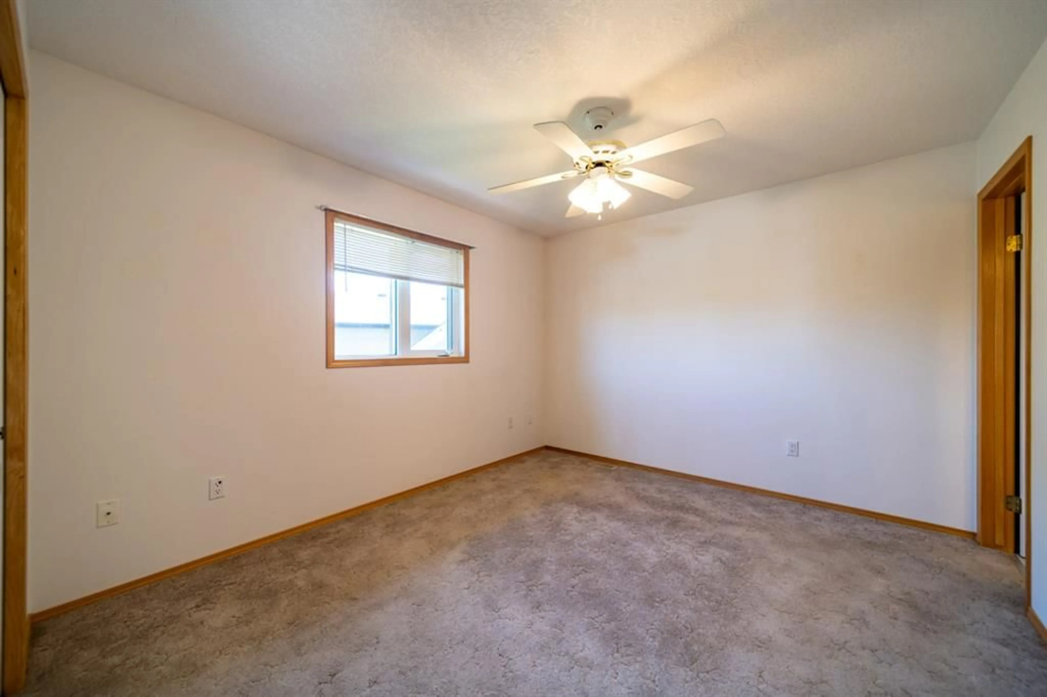1021 20 Street Crescent, Wainwright, Alberta T0B 1N5
Contact us about this property
Highlights
Estimated ValueThis is the price Wahi expects this property to sell for.
The calculation is powered by our Instant Home Value Estimate, which uses current market and property price trends to estimate your home’s value with a 90% accuracy rate.Not available
Price/Sqft$344/sqft
Est. Mortgage$1,671/mo
Tax Amount (2024)$3,472/yr
Days On Market82 days
Description
Located in a very private cul-de-sac this spacious 4 level split is on an extremely large well kept, fully fenced lot. Walking into this bright home you find marble tile, living room, dining and kitchen with a large island. Up on the next level features 3 bedrooms, 4 pc main bath and 3 pc ensuite. The home also has a spacious games room, another bedroom laundry as well as 3 pc bath. The basement level offers an additional large family room/rec area. Off the kitchen is a large deck overlooking a private yard with additional parking. The home also boasts a large 2 car attached garage with radiant floor heat. The side and front yard has had extensive landscape work with new front steps, redone unistone patio block as well as a new overhead garage door.
Property Details
Interior
Features
Main Floor
Kitchen
15`5" x 10`9"Dining Room
17`0" x 9`0"Living Room
13`1" x 12`5"Exterior
Features
Parking
Garage spaces 2
Garage type -
Other parking spaces 2
Total parking spaces 4
Property History
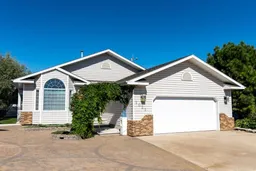 29
29