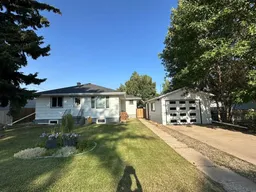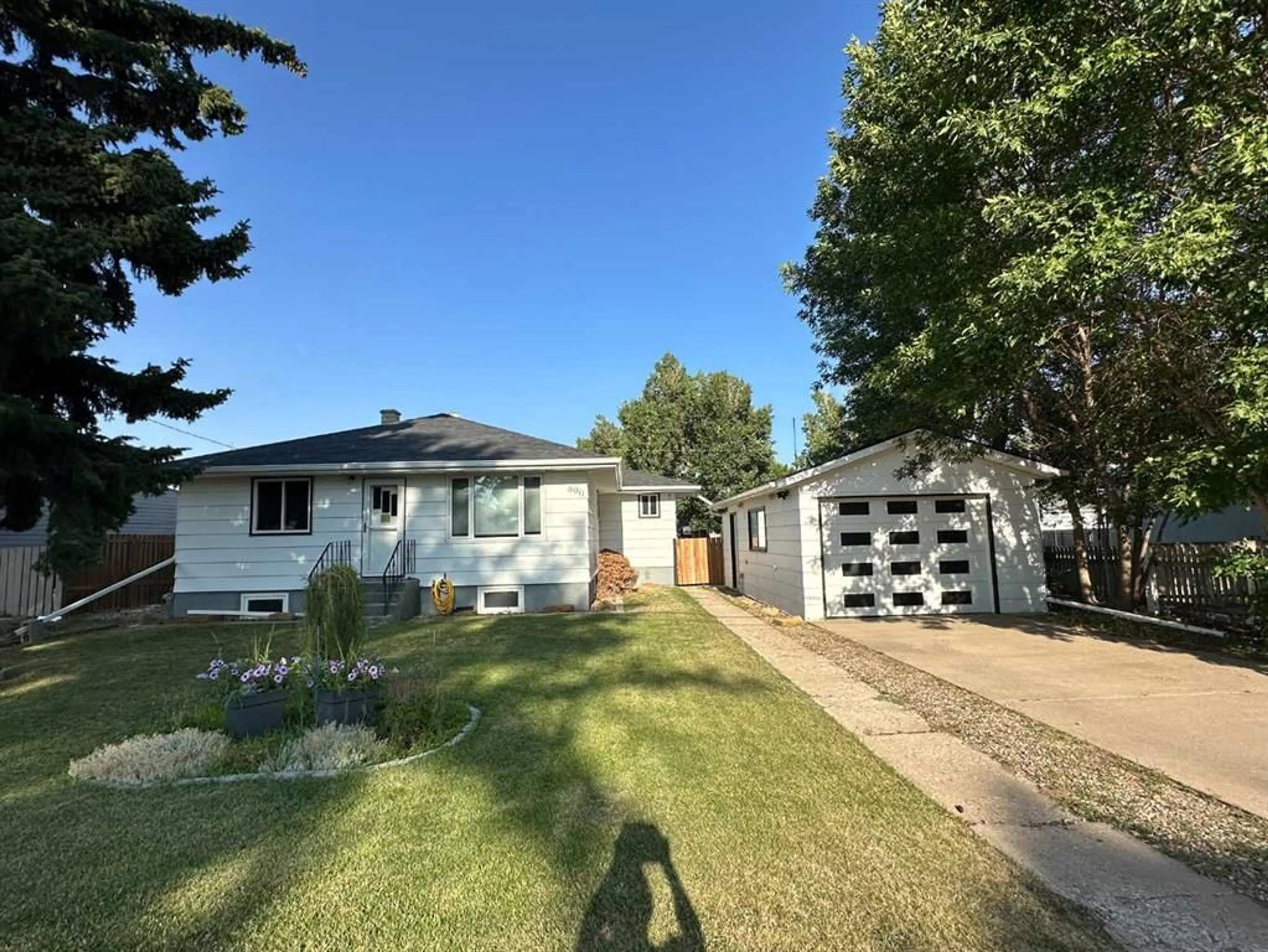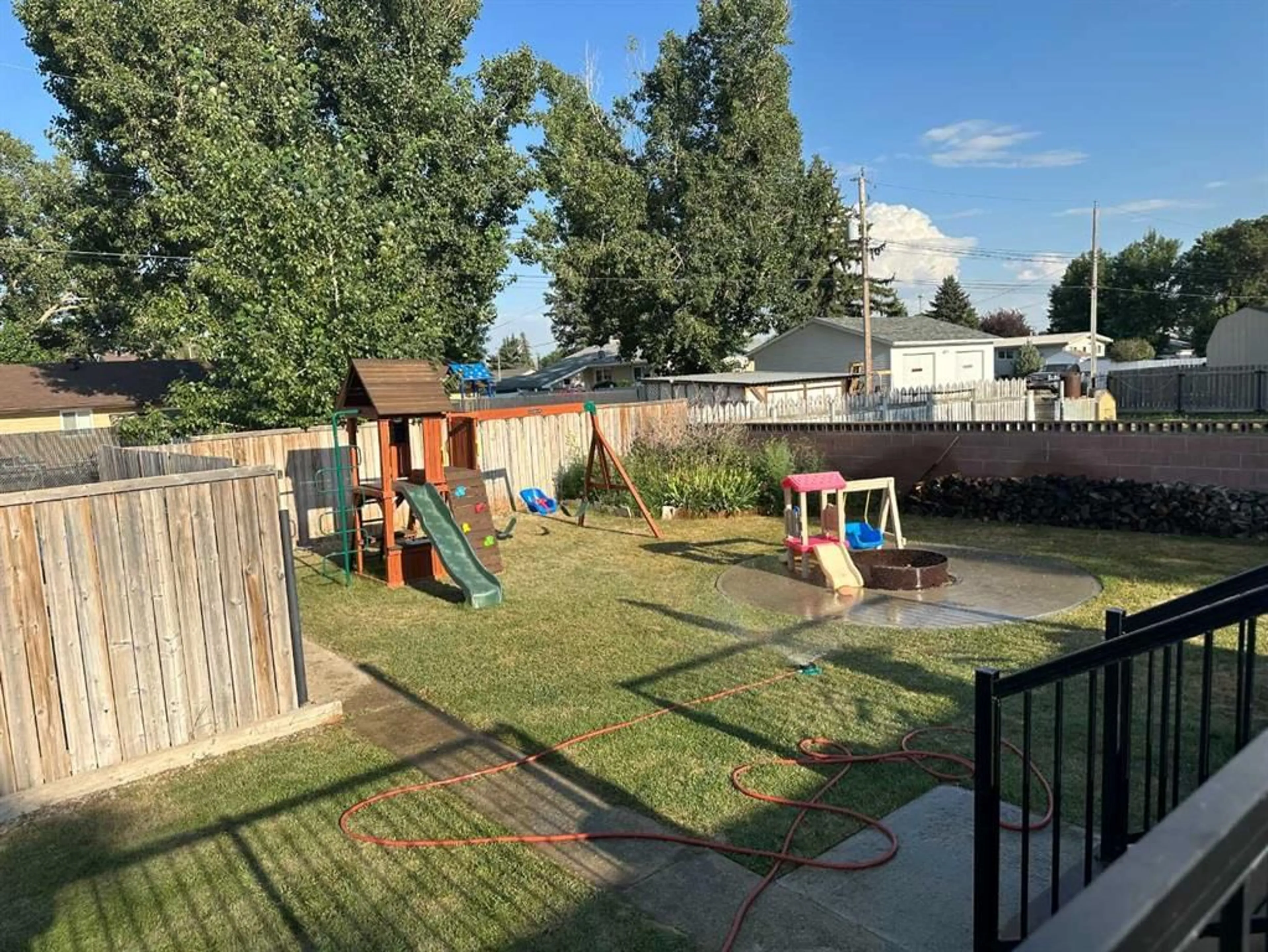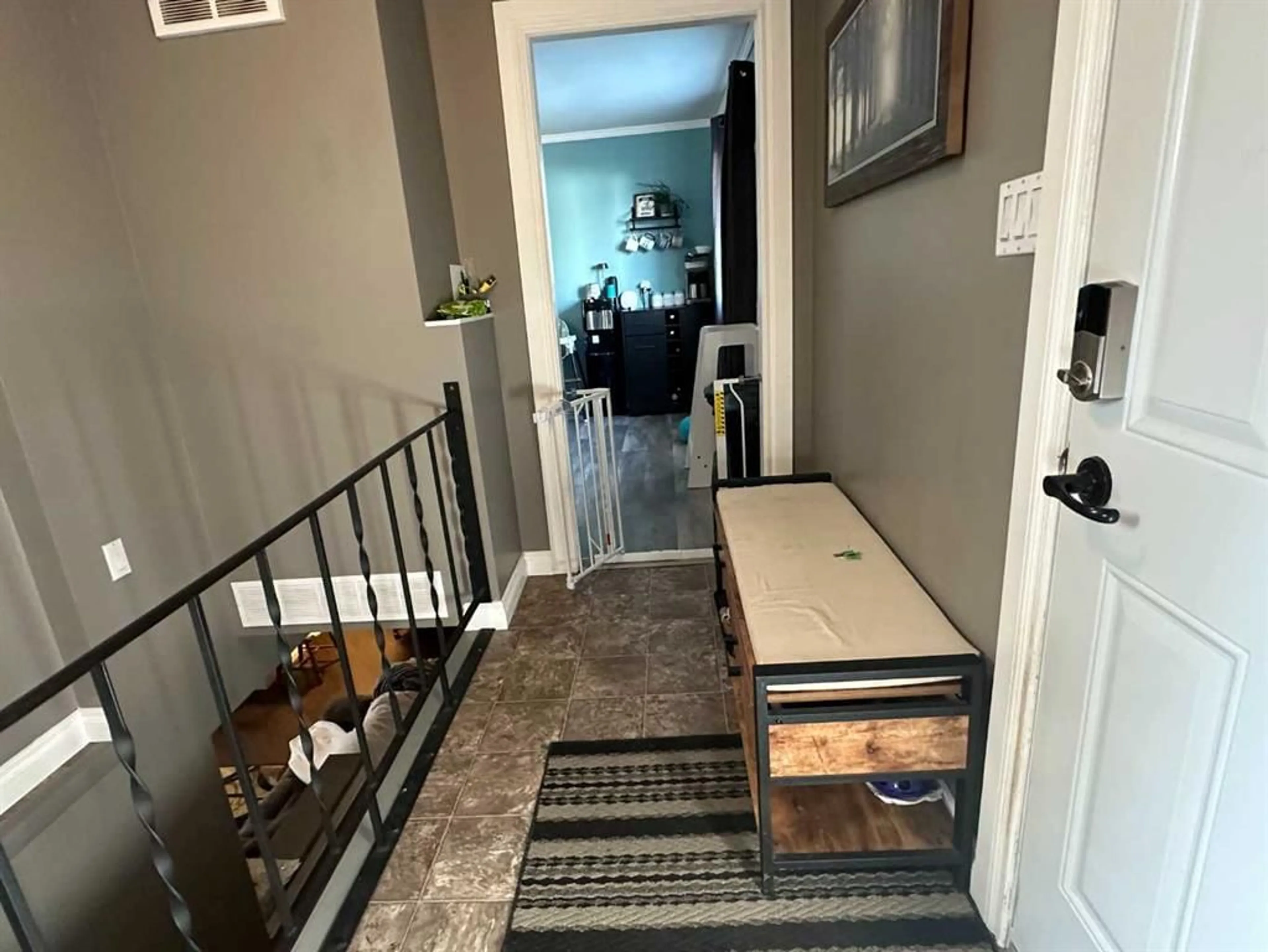6011 54 St, Taber, Alberta T1G 1K3
Contact us about this property
Highlights
Estimated ValueThis is the price Wahi expects this property to sell for.
The calculation is powered by our Instant Home Value Estimate, which uses current market and property price trends to estimate your home’s value with a 90% accuracy rate.$242,000*
Price/Sqft$304/sqft
Days On Market3 days
Est. Mortgage$1,202/mth
Tax Amount (2024)$2,054/yr
Description
Have you been waiting for a home that is not outrageously priced and has been totally renovated...WELL here it is!! As you walk into the home, you will be greeted by a generous sized foyer that leads you into a gorgeous kitchen. You will LOVE the flow of the kitchen with stainless steel appliances, a great island, beautiful cabinetry and plenty of counter space. The kitchen opens up to the living/dining area with all new laminate flooring. There are two bedrooms upstairs and one huge bedroom downstairs, as well as one bathroom on the main floor. The home was freshly painted not that long ago in warm modern tones, flooring and windows updated, Roof re shingled in 2017, new furnace in 2012 and HWT in 2021....there truly is nothing left to do which is pretty great in this price range. The yard is big and beautiful with nice fencing, Freshly stained 28x20 DECK and a single car garage. To add greater comfort to your space is the air conditioning which is much appreciated these days.
Property Details
Interior
Features
Main Floor
Living/Dining Room Combination
15`3" x 13`11"Kitchen
15`4" x 15`0"Bedroom
9`4" x 11`6"Bedroom - Primary
11`8" x 10`4"Exterior
Features
Parking
Garage spaces 1
Garage type -
Other parking spaces 1
Total parking spaces 2
Property History
 20
20


