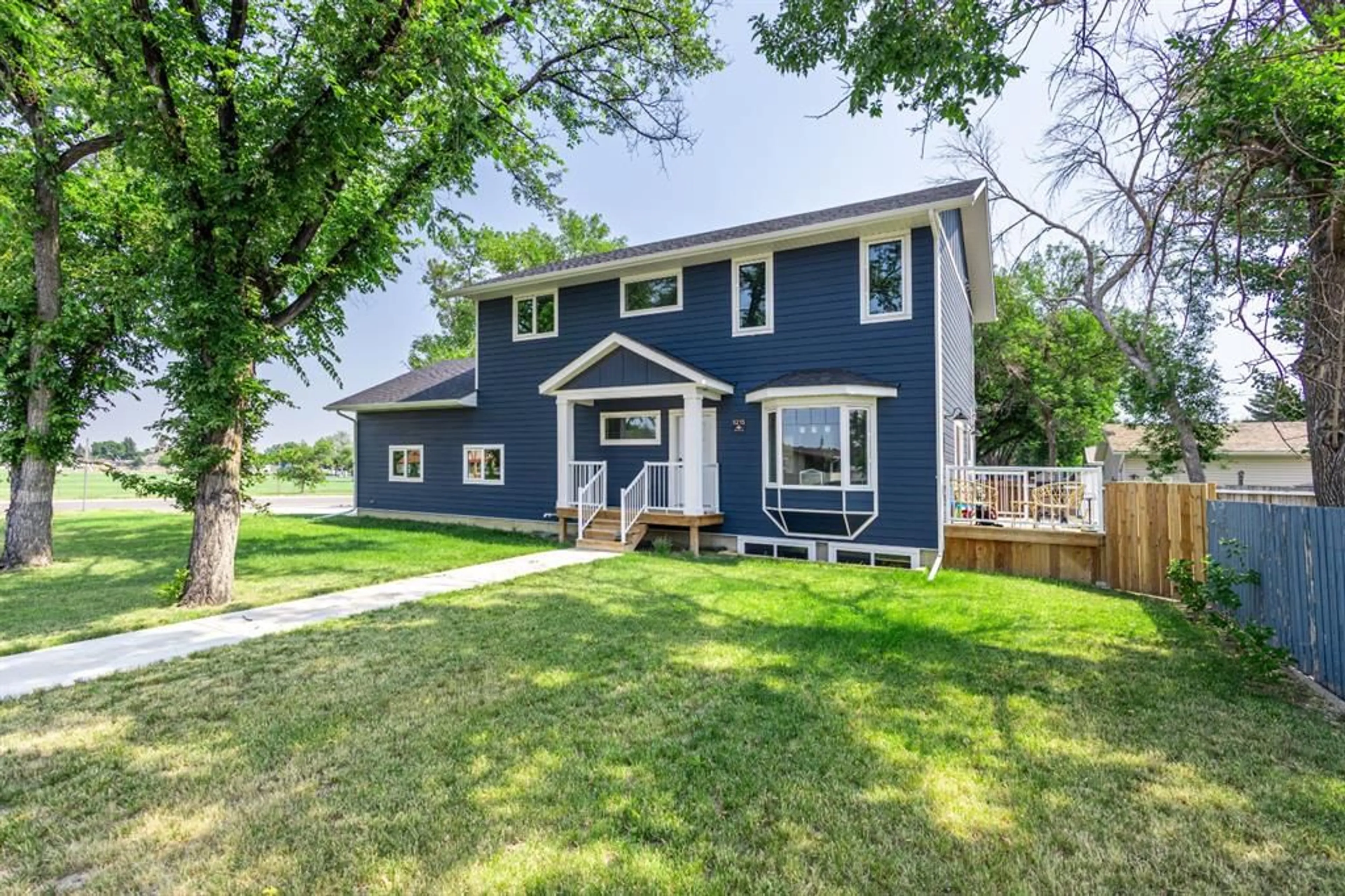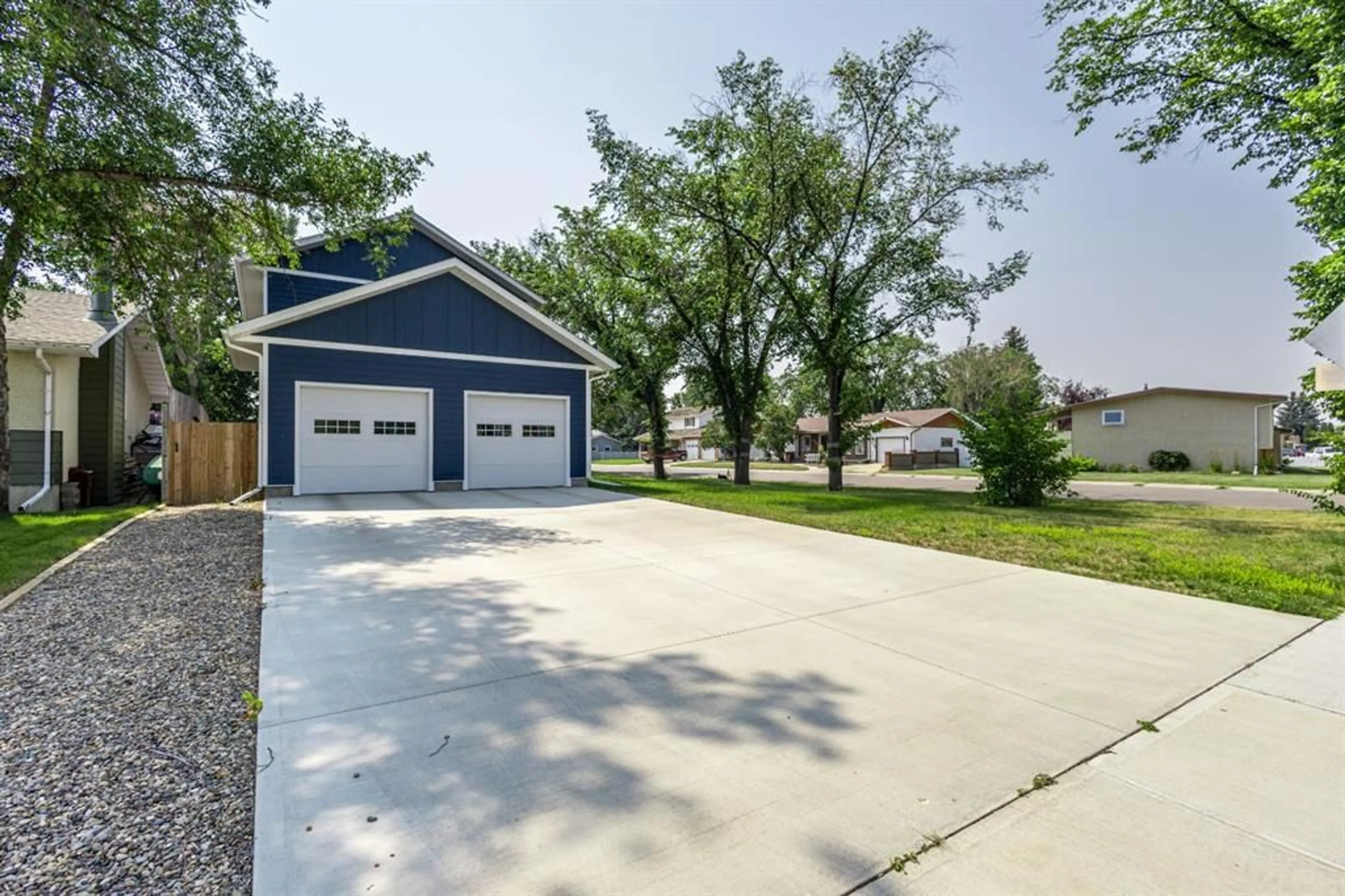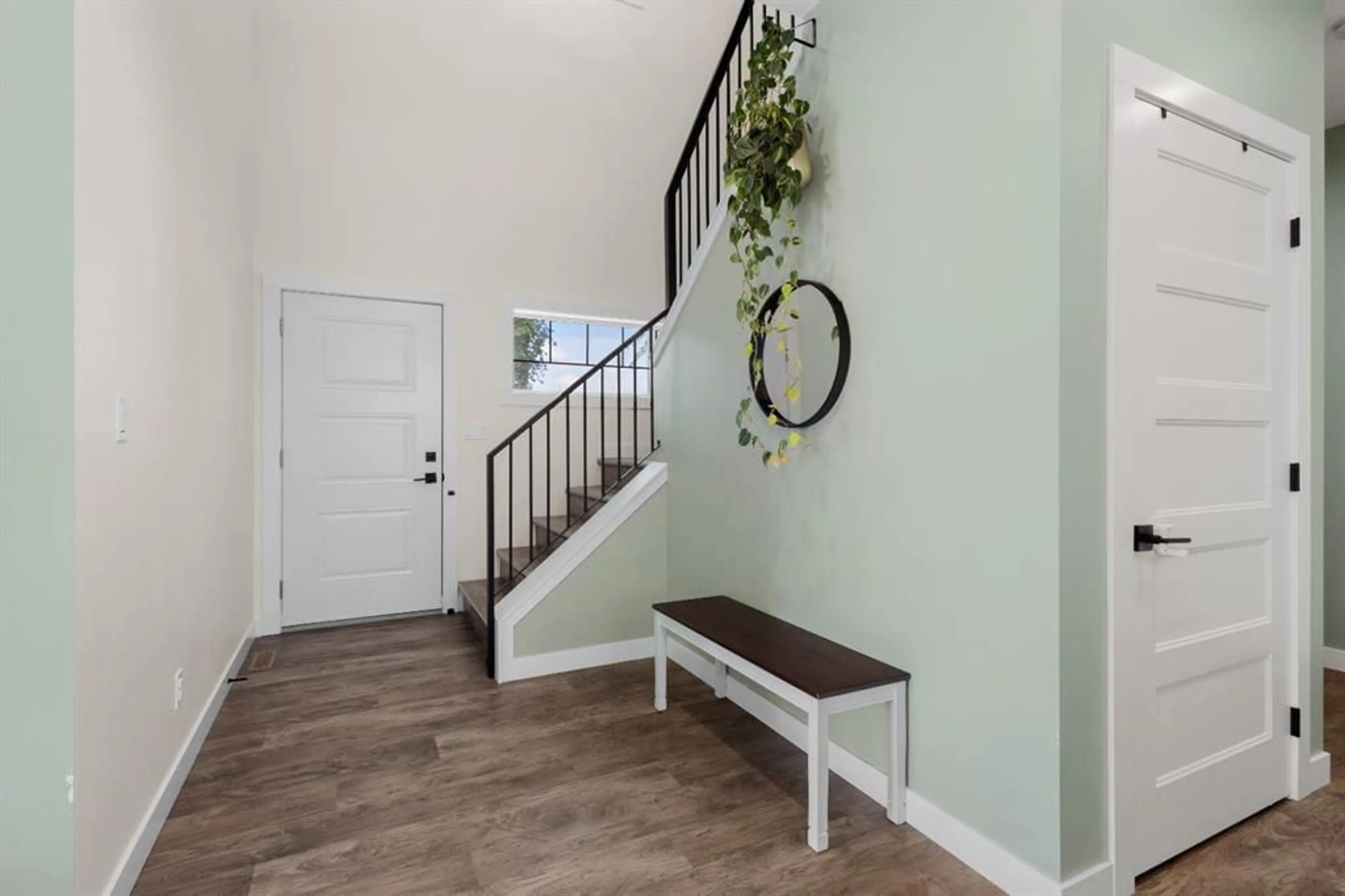5215 47 St, Taber, Alberta T1G 1G6
Contact us about this property
Highlights
Estimated ValueThis is the price Wahi expects this property to sell for.
The calculation is powered by our Instant Home Value Estimate, which uses current market and property price trends to estimate your home’s value with a 90% accuracy rate.$730,000*
Price/Sqft$237/sqft
Days On Market2 days
Est. Mortgage$1,799/mth
Tax Amount (2024)$4,607/yr
Description
Prime Location Alert! Situated directly across from St. Patrick's School and just minutes away from the community center, water parks, skate parks, and more, this exquisite 2021-built home on a spacious corner lot offers an exceptional living experience. Upon entry, you are greeted by an impressive open-to-below foyer and 9-foot ceilings on the main floor, enhancing the home's open-concept layout. The main level features elegant vinyl plank flooring and a chef-inspired kitchen adjacent to the dining area. This kitchen boasts quartz countertops, shaker cabinets, a chimney hood fan, and full stainless steel appliances, alongside a full-sized island ideal for hosting. A powder room and laundry room complete the main floor. Upstairs, the expansive primary bedroom includes his and hers closets and a luxurious ensuite with a dual vanity, soaker tub, and large walk-in shower. Two additional bedrooms and a full bathroom complete the upper level. The unfinished basement presents a blank canvas for you to create the ultimate family space. Outside, the property showcases a tree-lined lot, a large fenced backyard, an oversized 24' x 24'7" garage, and a spacious driveway accommodating up to four vehicles. Don't miss this fantastic opportunity to own a home in a prime location with all the modern amenities!
Property Details
Interior
Features
Main Floor
2pc Bathroom
5`11" x 5`0"Dining Room
15`4" x 10`3"Foyer
8`9" x 6`8"Kitchen
11`2" x 14`0"Exterior
Features
Parking
Garage spaces 2
Garage type -
Other parking spaces 4
Total parking spaces 6
Property History
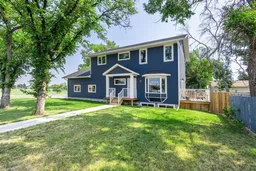 20
20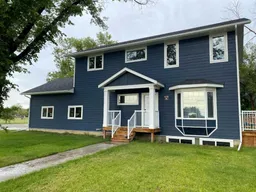 40
40
