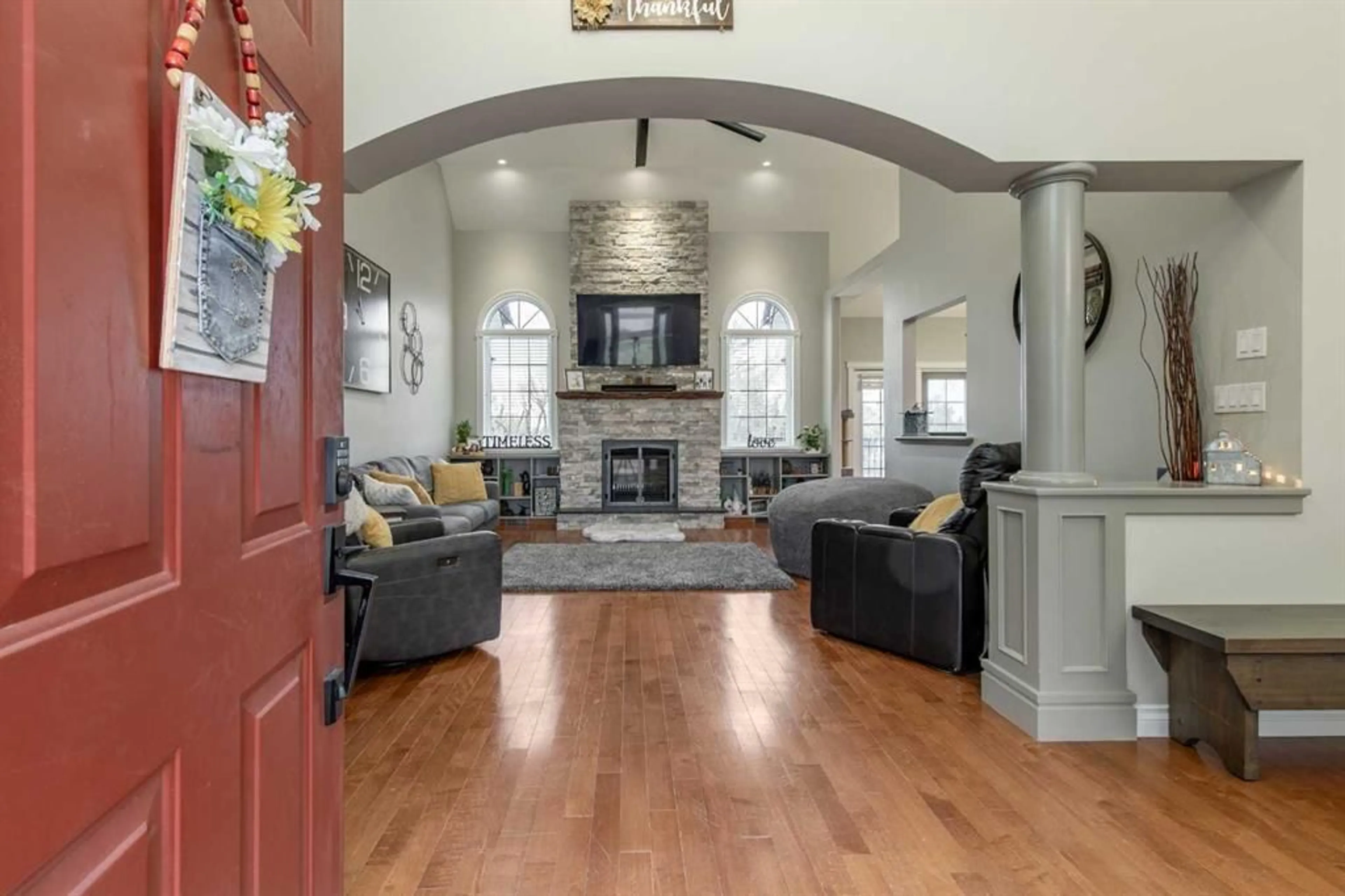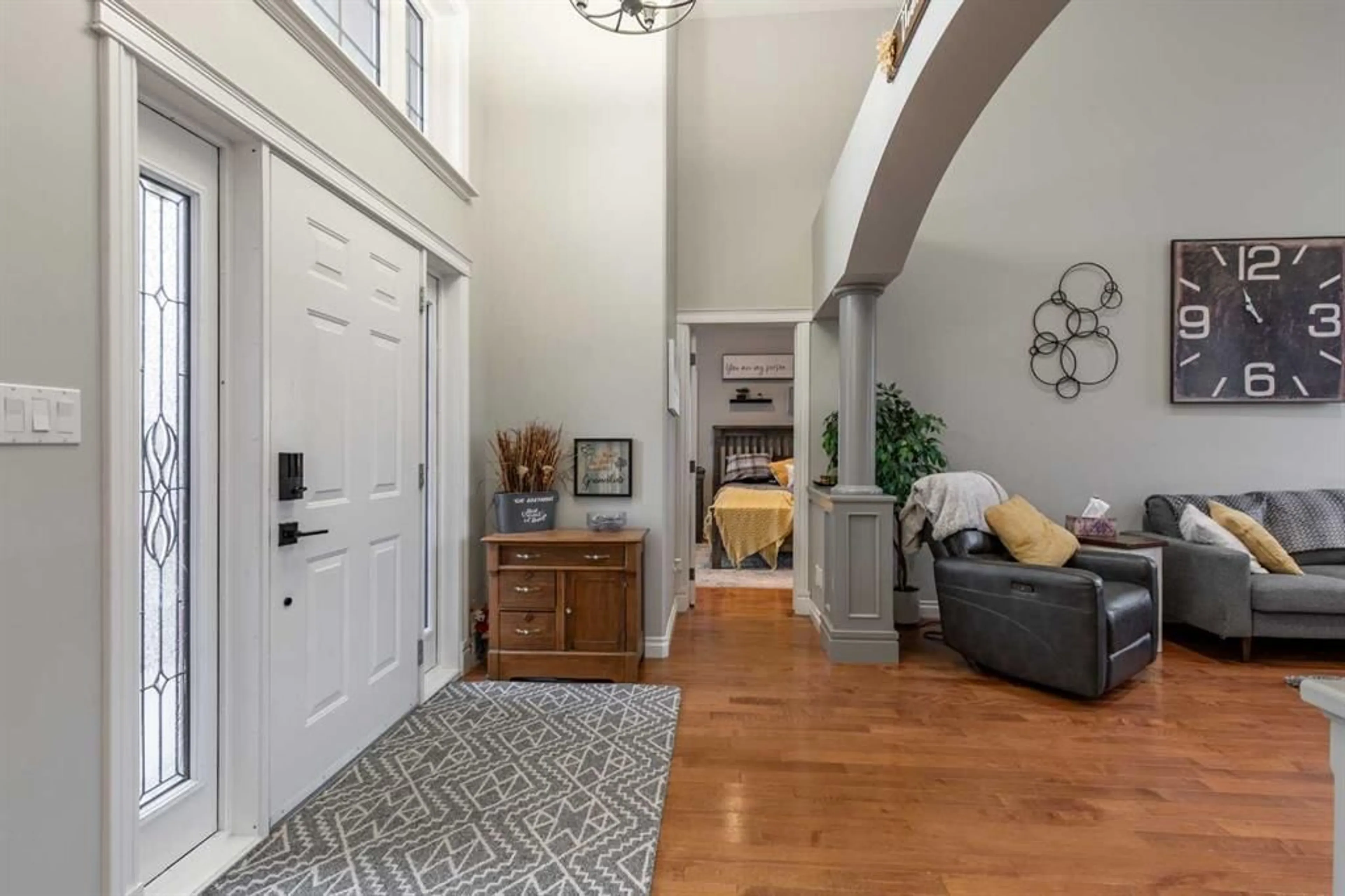4918 40 St, Taber, Alberta T1G 1C8
Contact us about this property
Highlights
Estimated ValueThis is the price Wahi expects this property to sell for.
The calculation is powered by our Instant Home Value Estimate, which uses current market and property price trends to estimate your home’s value with a 90% accuracy rate.Not available
Price/Sqft$325/sqft
Est. Mortgage$2,615/mo
Tax Amount (2023)$5,665/yr
Days On Market81 days
Description
Introducing an unparalleled gem nestled in Taber, this 1873 sq ft custom-built bungalow exudes unparalleled charm and functionality. Step inside to discover a main floor adorned with 3 bedrooms and a 4pc bathroom, alongside a central living room with a focal point stone gas fireplace. The custom-designed kitchen is a chef's delight, replete with ample cabinets, granite counters, and a stunning herringbone backsplash. Soaring ceilings, hardwood floors, and abundant natural light enhance the ambiance, while the master bedroom beckons with a luxurious 4pc en-suite boasting a clawfoot tub and a spacious walk-in closet. Additionally, a 10'x9' room accessible only through the master bedroom offers versatility as a private TV room or office. Descend to the fully developed basement, where three more bedrooms, a generous family room, recreation area, and laundry room await. Outside, the aggregate driveway leads to a fenced yard, complete with a garden, dog run, professional landscaping and new shingles this year, this home is move-in-ready. Underground sprinklers ensure effortless maintenance, while a shed provides additional storage. Boasting a heated and insulated double attached garage complete with water and power hookups for a summer kitchen, this home is a testament to thoughtful design.
Property Details
Interior
Features
Main Floor
4pc Ensuite bath
12`3" x 12`1"Dining Room
15`3" x 10`6"Foyer
6`7" x 11`7"Office
10`1" x 9`1"Exterior
Features
Parking
Garage spaces 2
Garage type -
Other parking spaces 2
Total parking spaces 4




