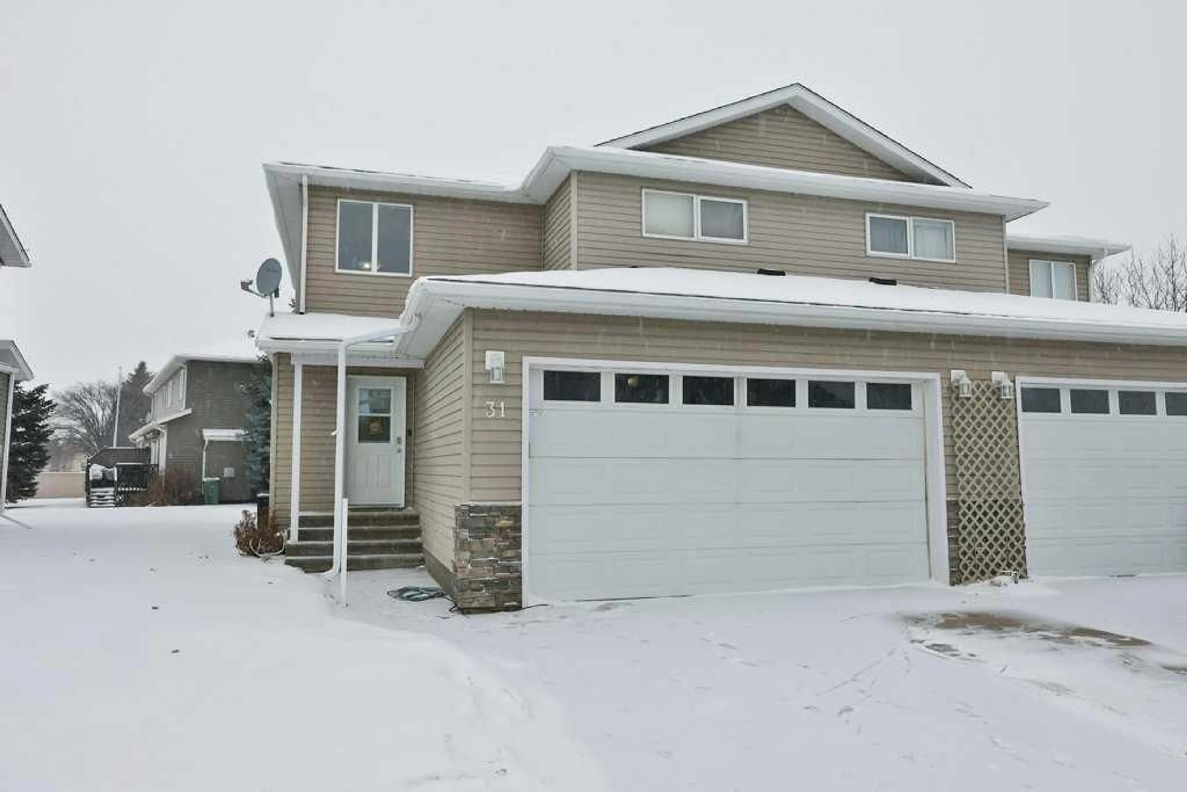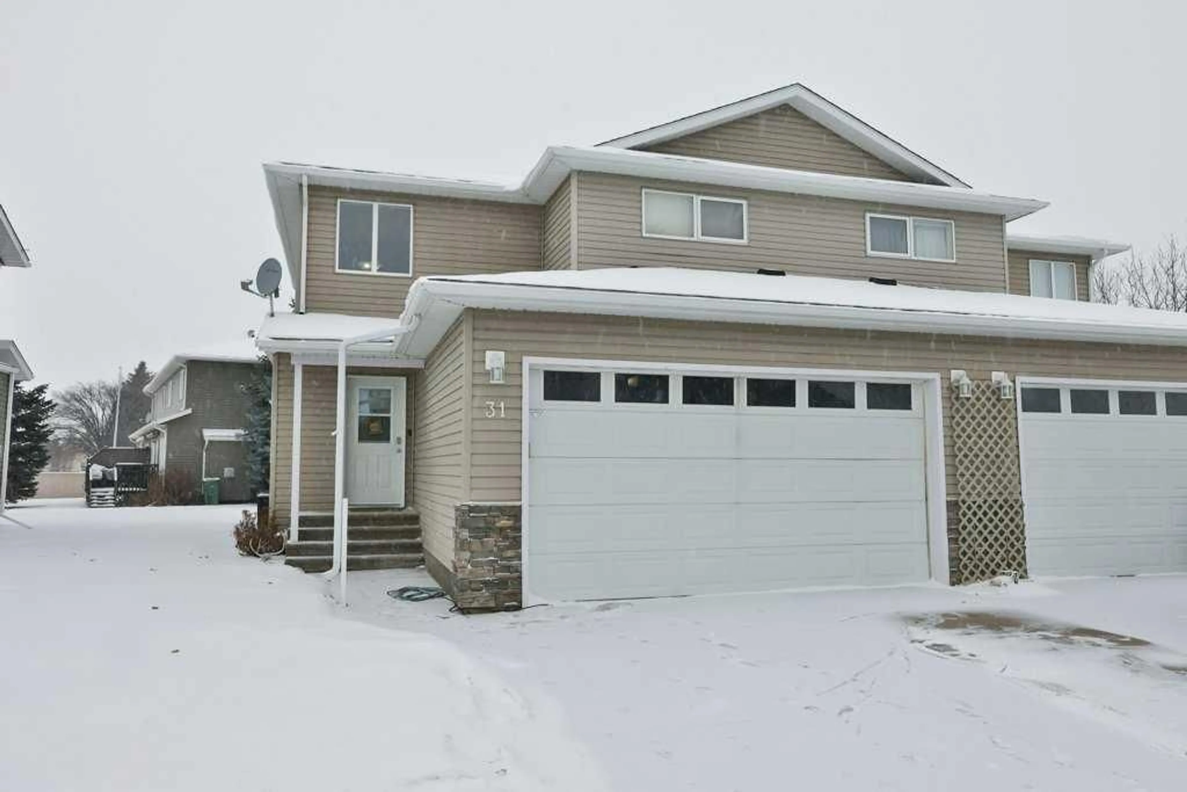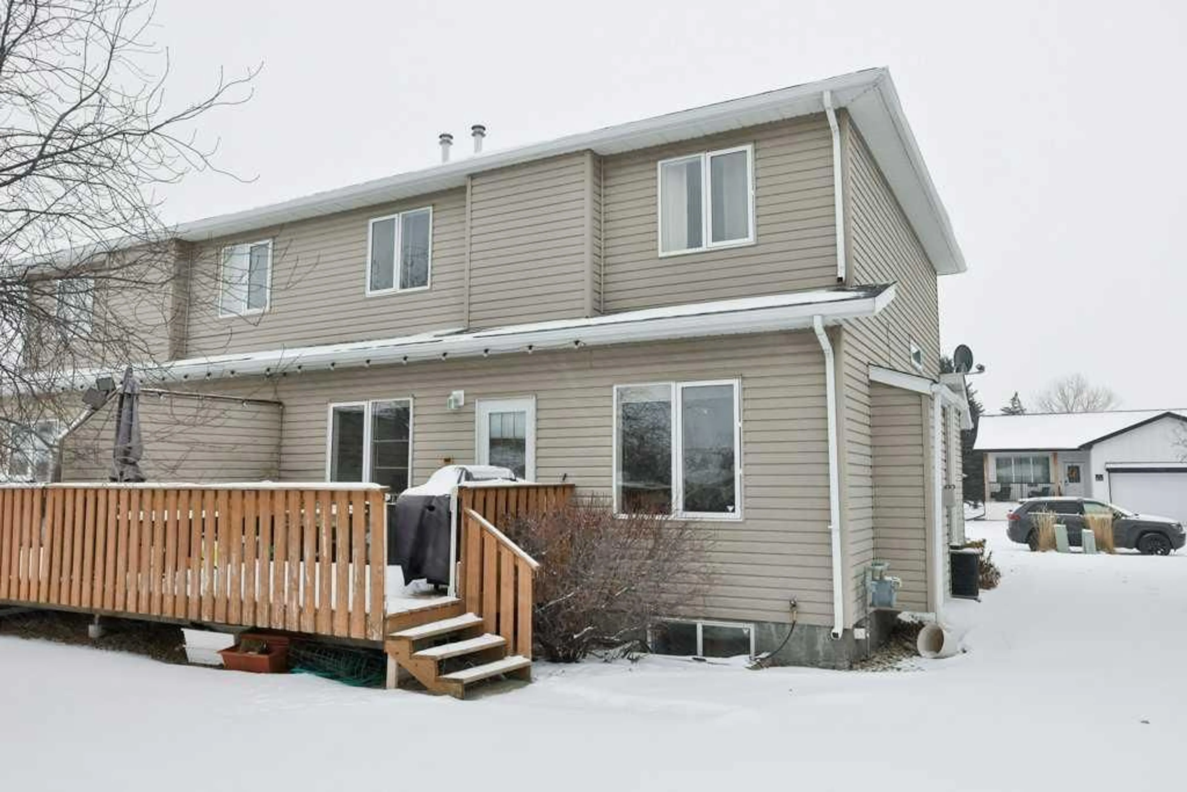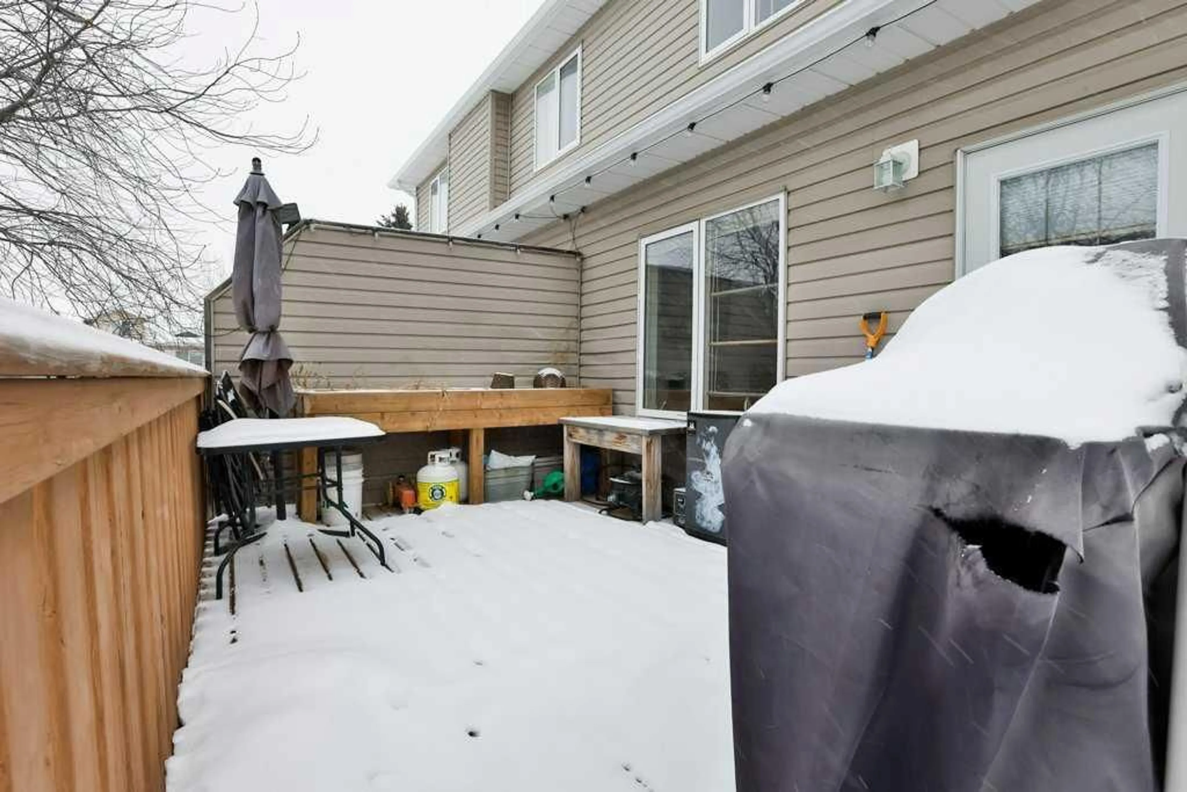31 Fairway Villge, Taber, Alberta T1G 1G2
Contact us about this property
Highlights
Estimated ValueThis is the price Wahi expects this property to sell for.
The calculation is powered by our Instant Home Value Estimate, which uses current market and property price trends to estimate your home’s value with a 90% accuracy rate.Not available
Price/Sqft$256/sqft
Est. Mortgage$1,546/mo
Maintenance fees$250/mo
Tax Amount (2024)$2,926/yr
Days On Market8 days
Description
Welcome to 31 Fairway Village in Taber! This charming 4 bedroom, 2.5 bathroom half duplex offers a perfect combination of convenience and style. Featuring a front-attached garage and a driveway with parking for two vehicles and backing onto a large green space providing that serene feel. Inside, the main floor welcomes you with an open-concept layout designed for both comfort and functionality. The kitchen has a large island with seating, overlooking the cozy living space, which includes a fireplace—perfect for relaxing on chilly evenings. From the dining space, step out onto the deck that overlooks the green space, to enjoy quiet evenings or BBQing with friends. Upstairs, you’ll find three generously sized bedrooms, ideal for a growing family. The primary bedroom includes a walk in closet and 4pc ensuite, while the upper level is completed by a full bathroom shared between the other two bedrooms. The partial finished basement includes a 4th bedroom, hobby room or use it for the kids toy area too, extra storage space all homes need and the utility room as well. Additional features include some new flooring done recently, central air for hot summer days, a corner pantry in the kitchen and NO more snow shovelling or lawn mowing. It's all conveniently located next to Taber's Golf course and across from the Hospital. Plan to visit!
Property Details
Interior
Features
Main Floor
2pc Bathroom
Dining Room
9`9" x 8`0"Foyer
11`2" x 6`7"Kitchen
11`11" x 9`9"Exterior
Features
Parking
Garage spaces 2
Garage type -
Other parking spaces 2
Total parking spaces 4
Property History
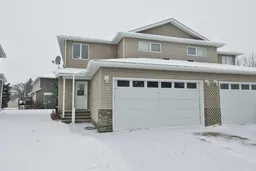 23
23
