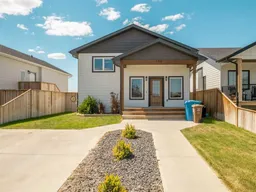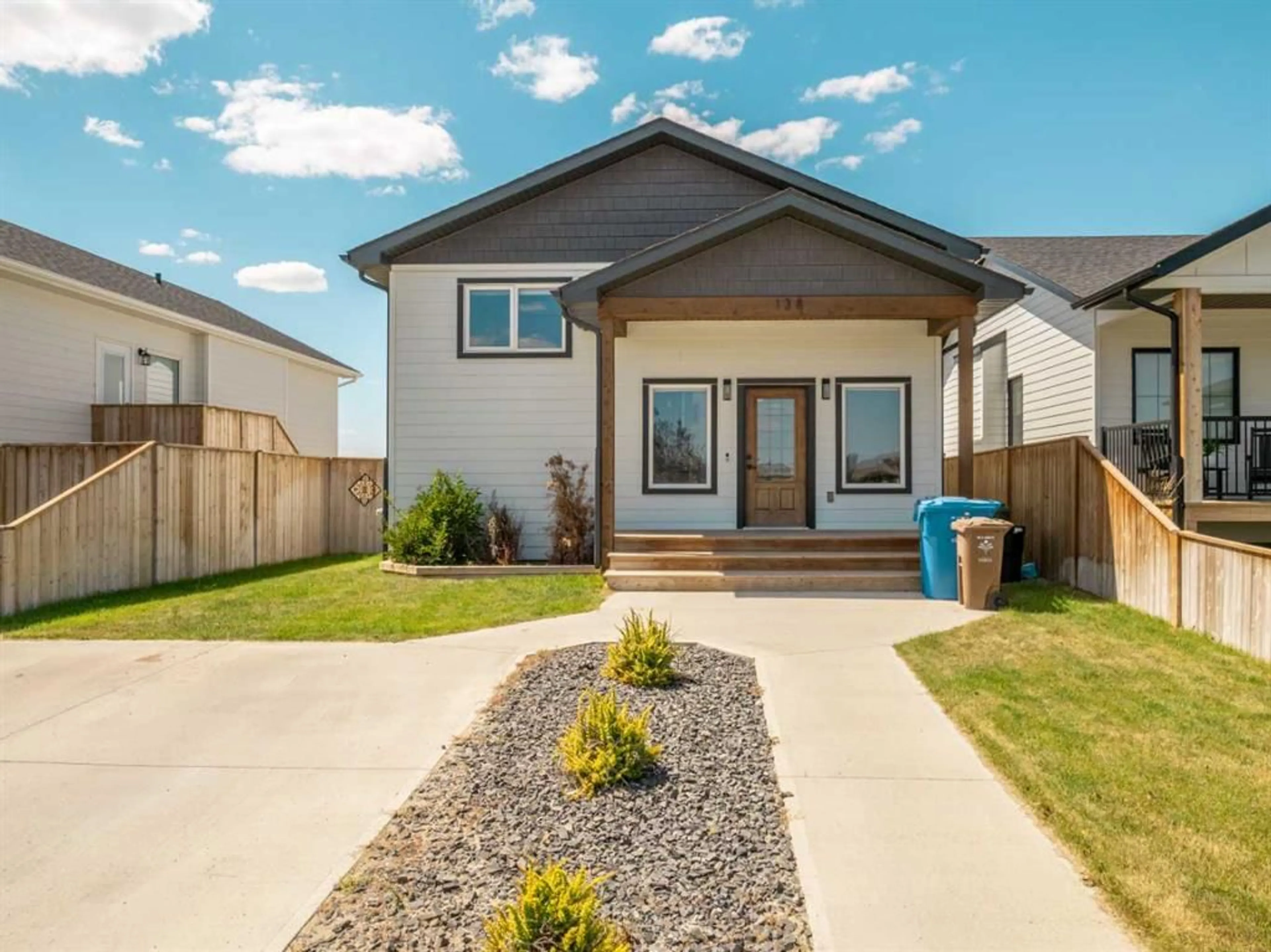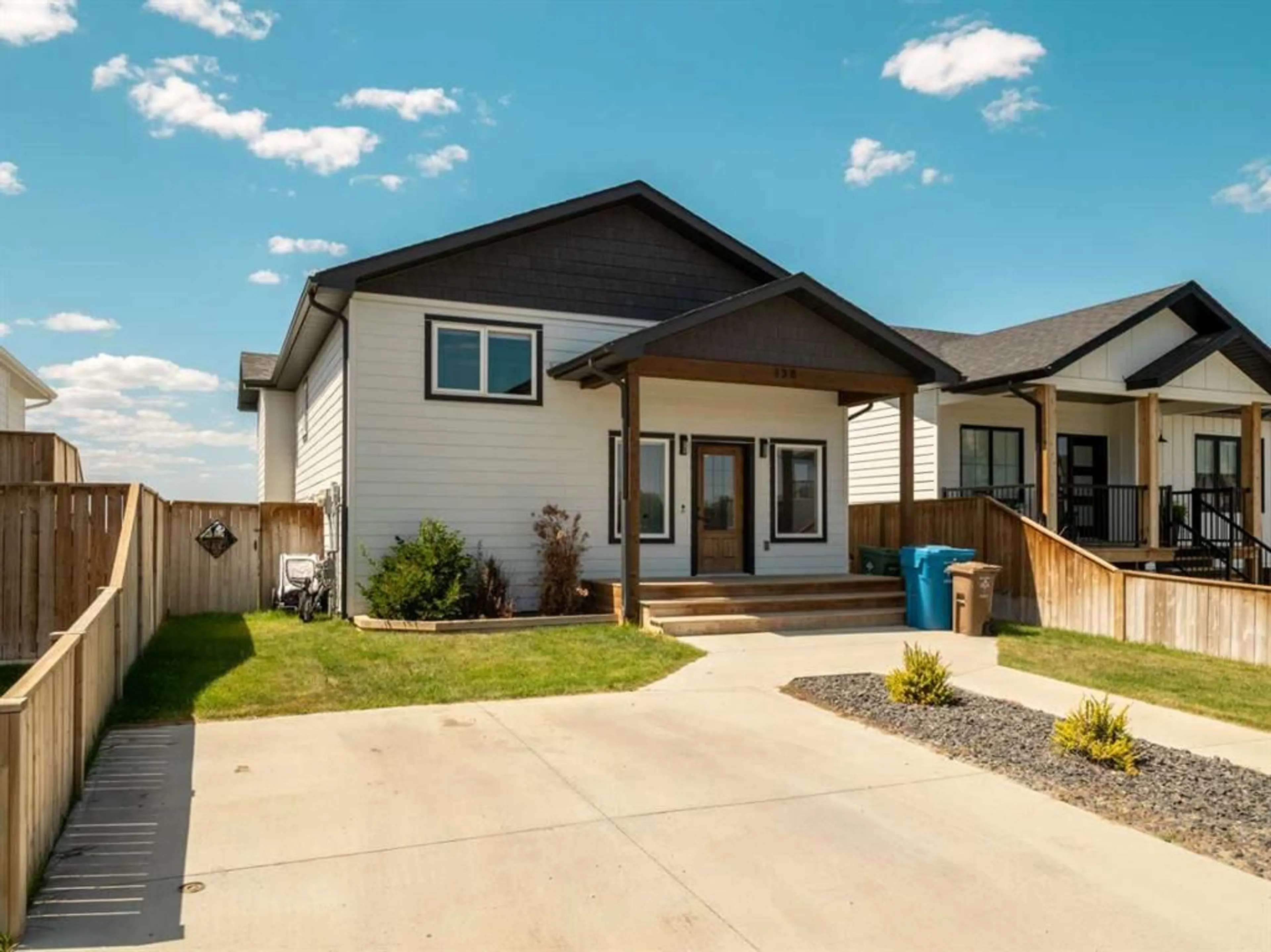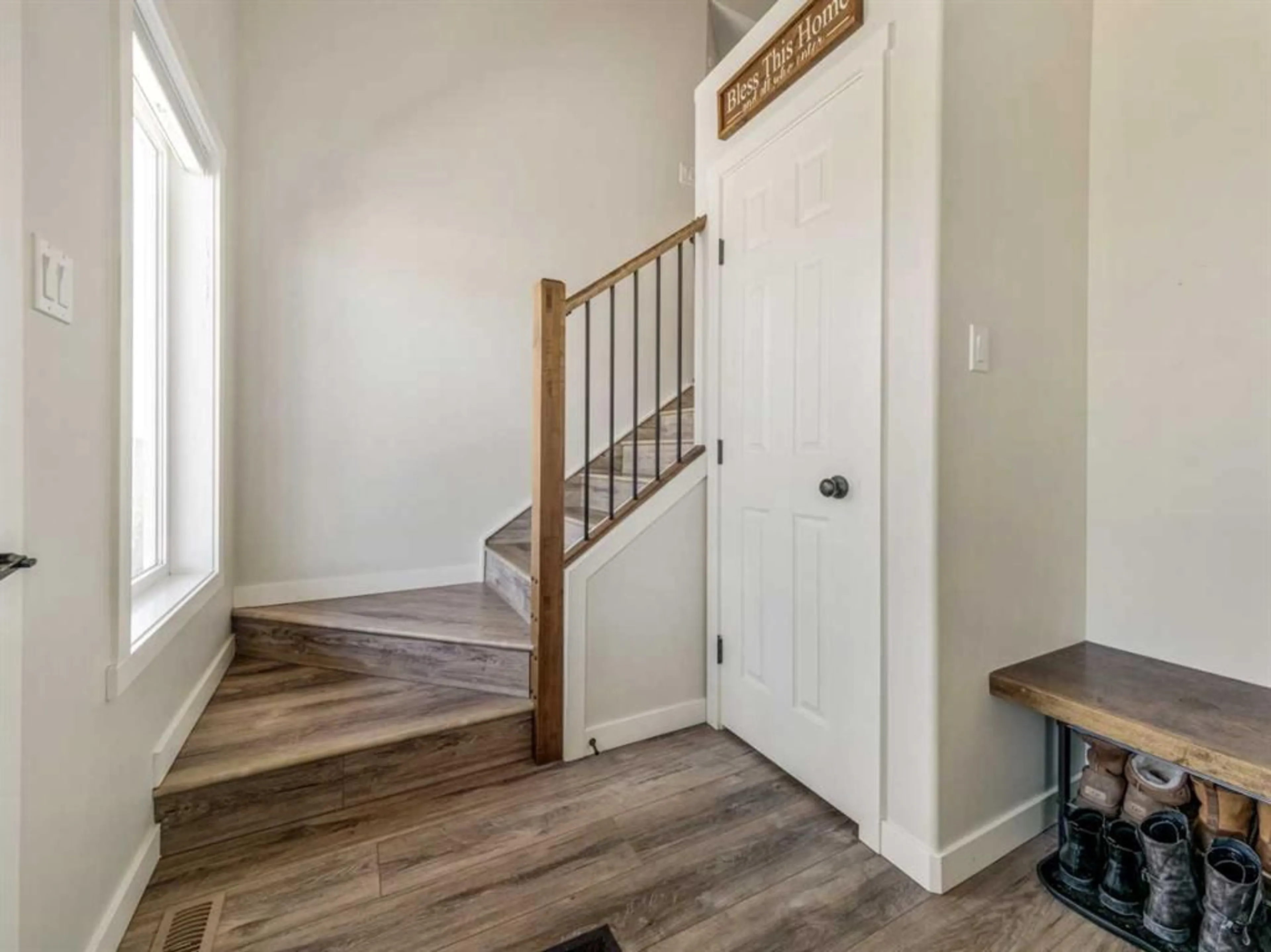138 Prairie Gold Street, Taber, Alberta T1G 0G3
Contact us about this property
Highlights
Estimated ValueThis is the price Wahi expects this property to sell for.
The calculation is powered by our Instant Home Value Estimate, which uses current market and property price trends to estimate your home’s value with a 90% accuracy rate.$698,000*
Price/Sqft$353/sqft
Days On Market7 days
Est. Mortgage$1,714/mth
Tax Amount (2024)$3,628/yr
Description
This 1129 square foot home is situated in the picturesque Prairie Lake Estates, nestled in the charming Taber area. Positioned across from the lake and enveloped by scenic walking paths, this residence is a haven for families. The quiet streets provide a safe environment for children to freely cycle and scooter around, making it the perfect family abode. Upon approach, a delightful covered front porch beckons, ideal for savoring your morning coffee. The meticulously landscaped yard boasts underground sprinklers, a ground-level patio in the backyard, and a welcoming back deck. Stepping inside, you are warmly welcomed by a spacious front entryway featuring a convenient bench for easy shoe changes. The main level of the house showcases stunning vinyl plank flooring and an eye-catching feature wall in the expansive living room. The kitchen is a culinary delight with a generous island, quartz countertops, and a delightful vista overlooking the fields. Three inviting bedrooms grace the main floor, with the primary bedroom boasting a luxurious 4-piece ensuite. Descend into the basement to discover a large family room, two additional bedrooms, and a stylish 4-piece bathroom. Storage space abounds throughout the home, with the laundry room offering built-in storage solutions. This residence presents an exceptional opportunity to own a charming home in the highly sought-after Prairie Lake Estates of Taber. Don't let this remarkable property slip away!
Property Details
Interior
Features
Main Floor
4pc Bathroom
10`3" x 6`7"4pc Ensuite bath
10`3" x 5`1"Bedroom
10`3" x 10`0"Bedroom
10`3" x 6`8"Exterior
Features
Parking
Garage spaces -
Garage type -
Total parking spaces 2
Property History
 50
50


