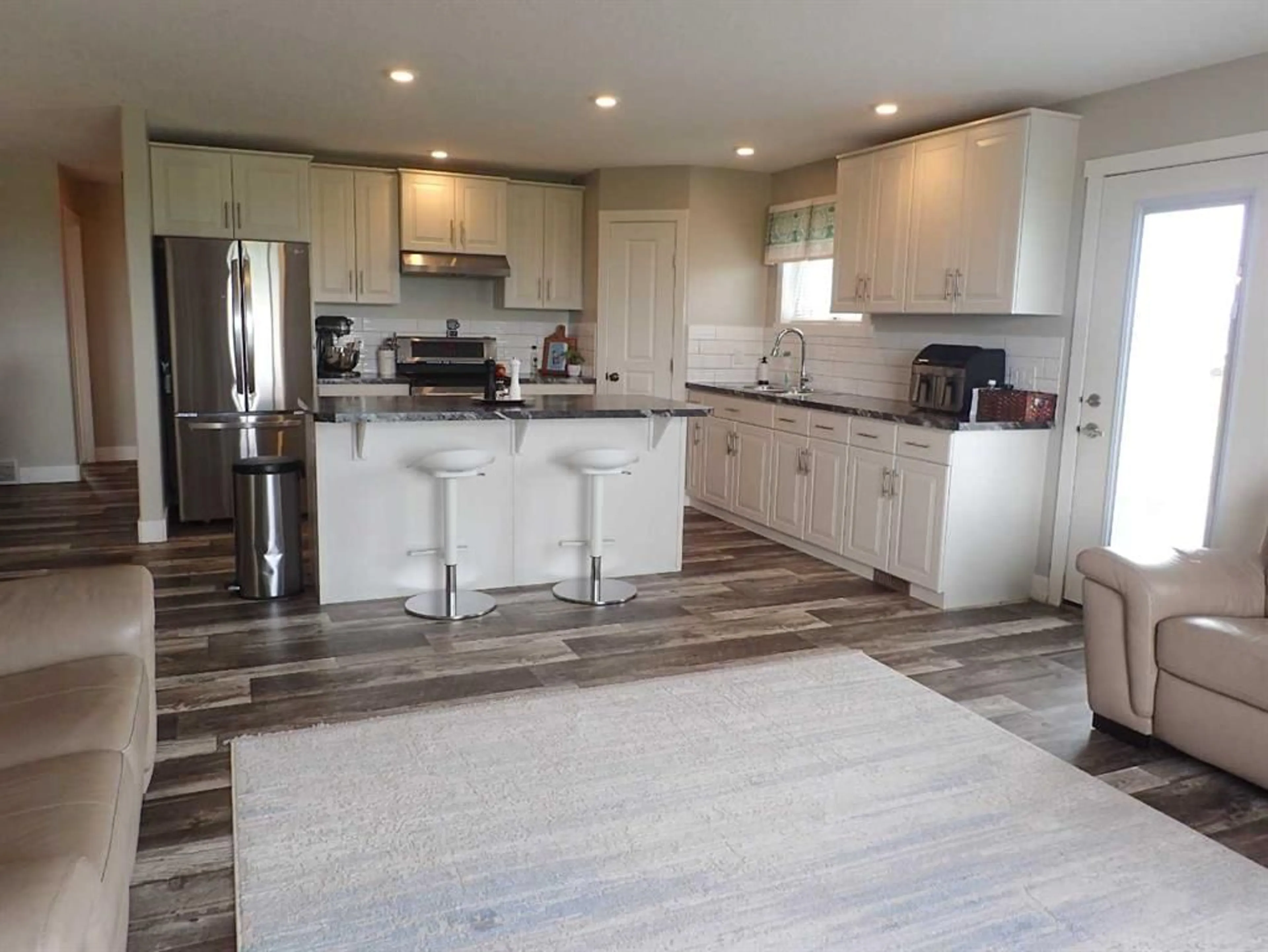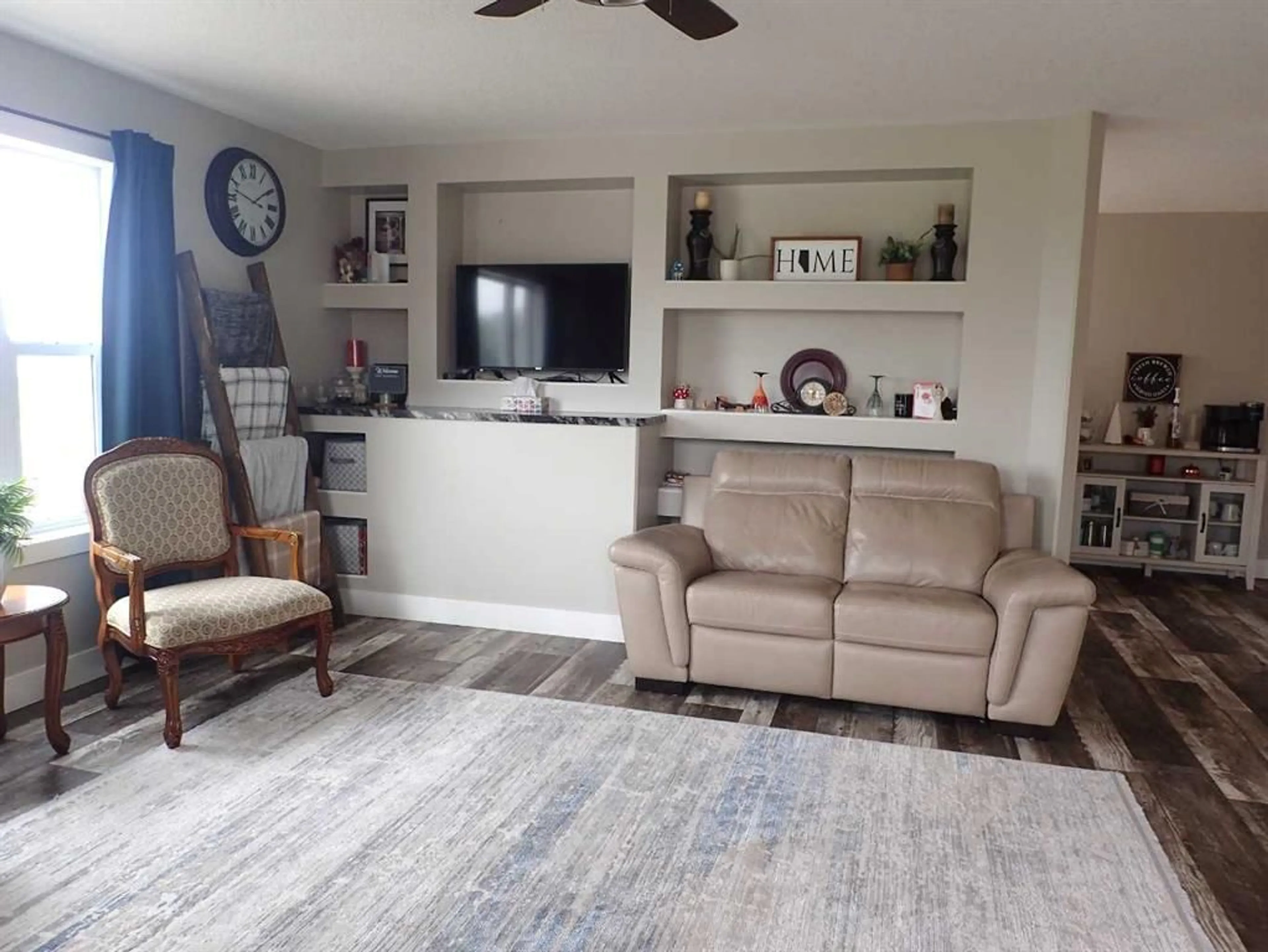726 & 730 3 St, Grassy Lake, Alberta T0K 0Z0
Contact us about this property
Highlights
Estimated ValueThis is the price Wahi expects this property to sell for.
The calculation is powered by our Instant Home Value Estimate, which uses current market and property price trends to estimate your home’s value with a 90% accuracy rate.Not available
Price/Sqft$234/sqft
Est. Mortgage$2,490/mo
Tax Amount (2024)$2,888/yr
Days On Market268 days
Description
What an opportunity! Invest in this full duplex and let it build equity for you OR live in one side and let the other side make the majority of the payment for you! Currently, one side is completely finished with 2 + 2 bedrooms and a full bath on each floor. A bright open concept main floor with the living/dining/kitchen areas. The kitchen has ample cabinet space, an island and pantry for your convenience. The bright basement of this unit has been finished with large windows, 2 more bedrooms, the bathroom and a large family room with plenty of space for the kids toys etc. The other side has the same style main floor with the basement being framed in for bedrooms and family room plus plumbing for another bathroom. Both yards are landscaped, fenced and separate with one having a shed. Both have A/C for those hot summer days and plenty of parking space for each side as well. What a great find!
Property Details
Interior
Features
Main Floor
Kitchen
13`3" x 13`4"Bedroom
15`0" x 8`9"Bedroom - Primary
12`7" x 13`5"Kitchen
13`3" x 13`4"Exterior
Features
Parking
Garage spaces -
Garage type -
Total parking spaces 6
Property History
 48
48




