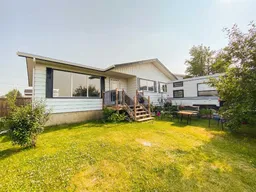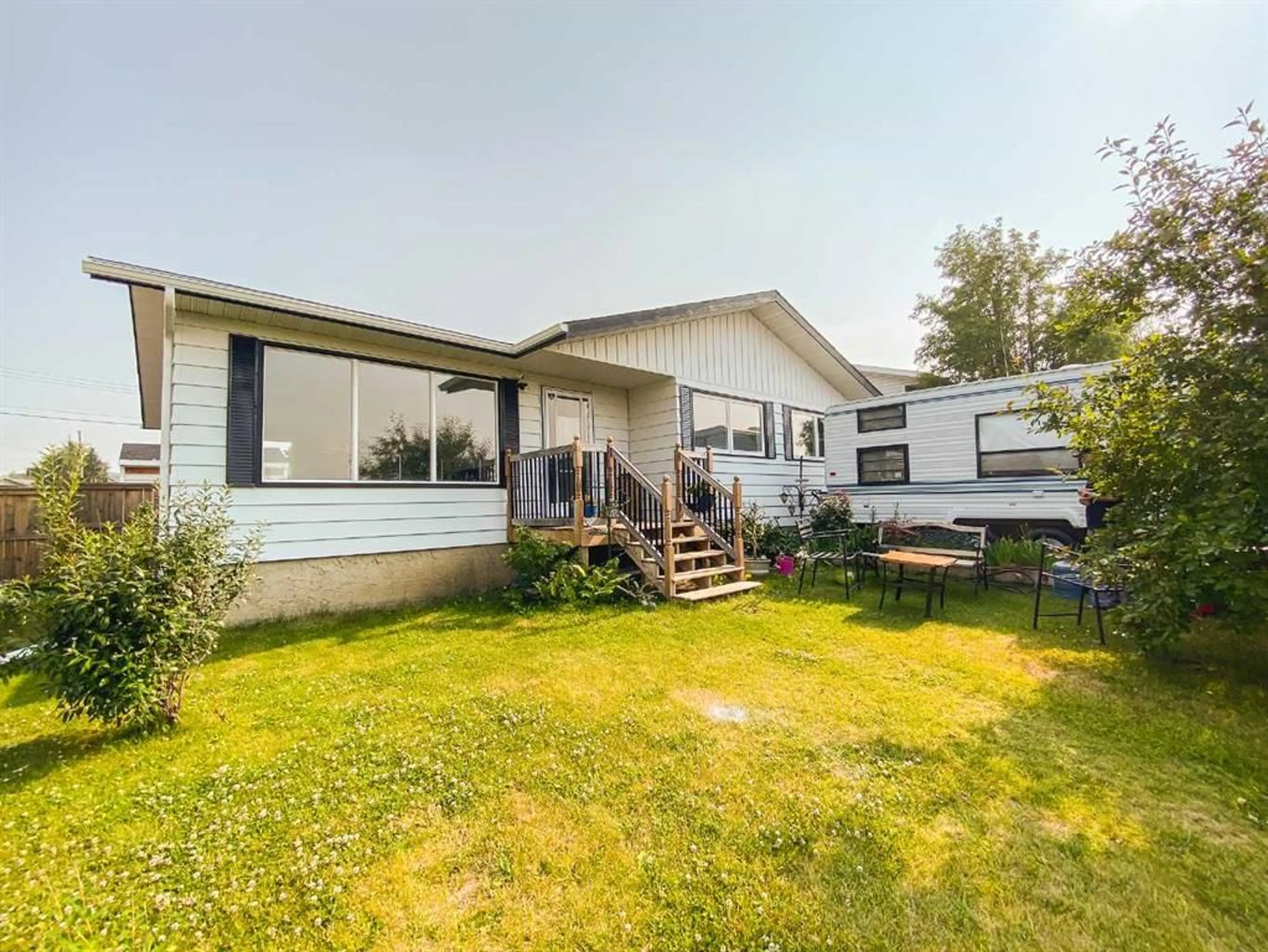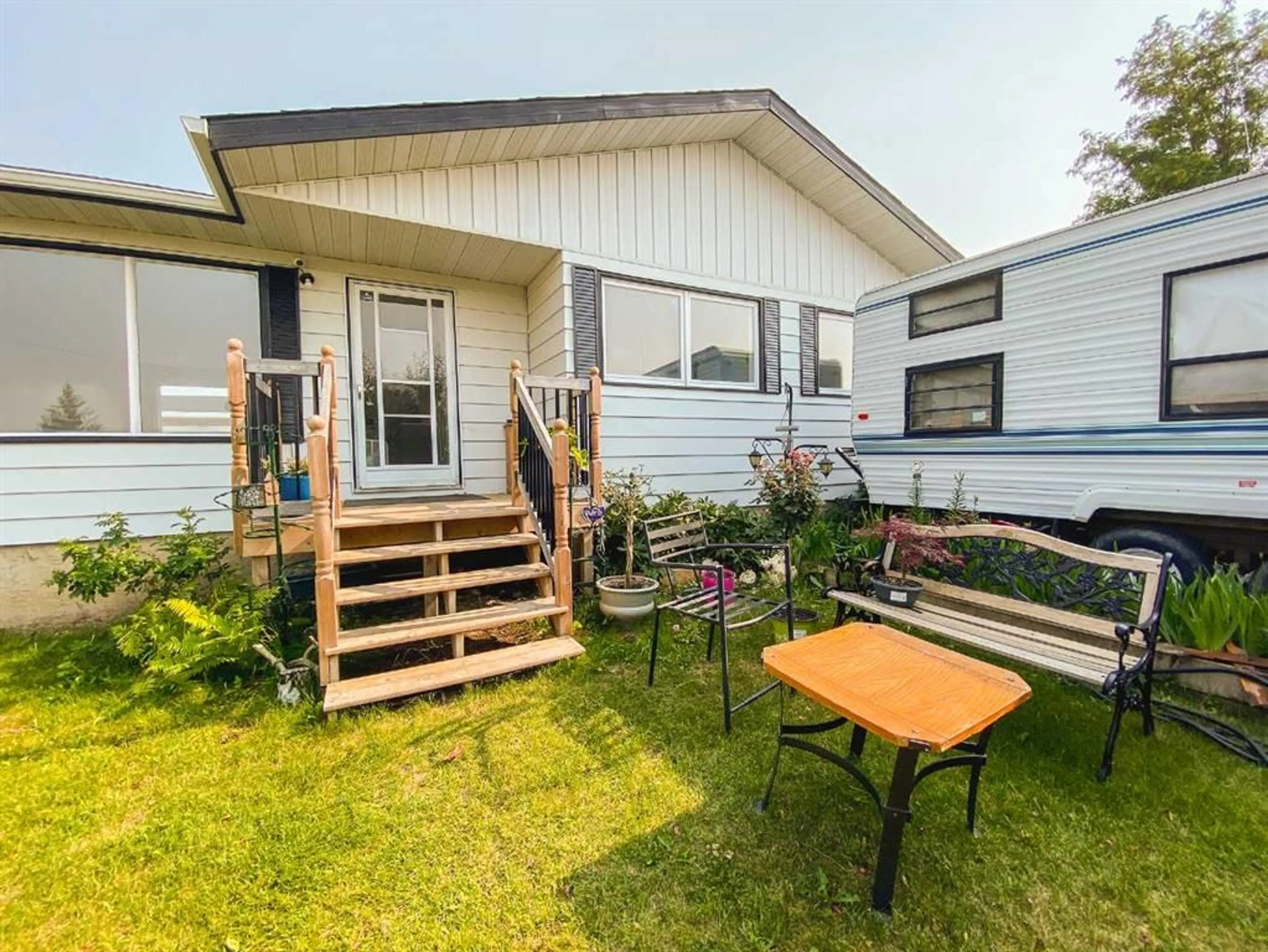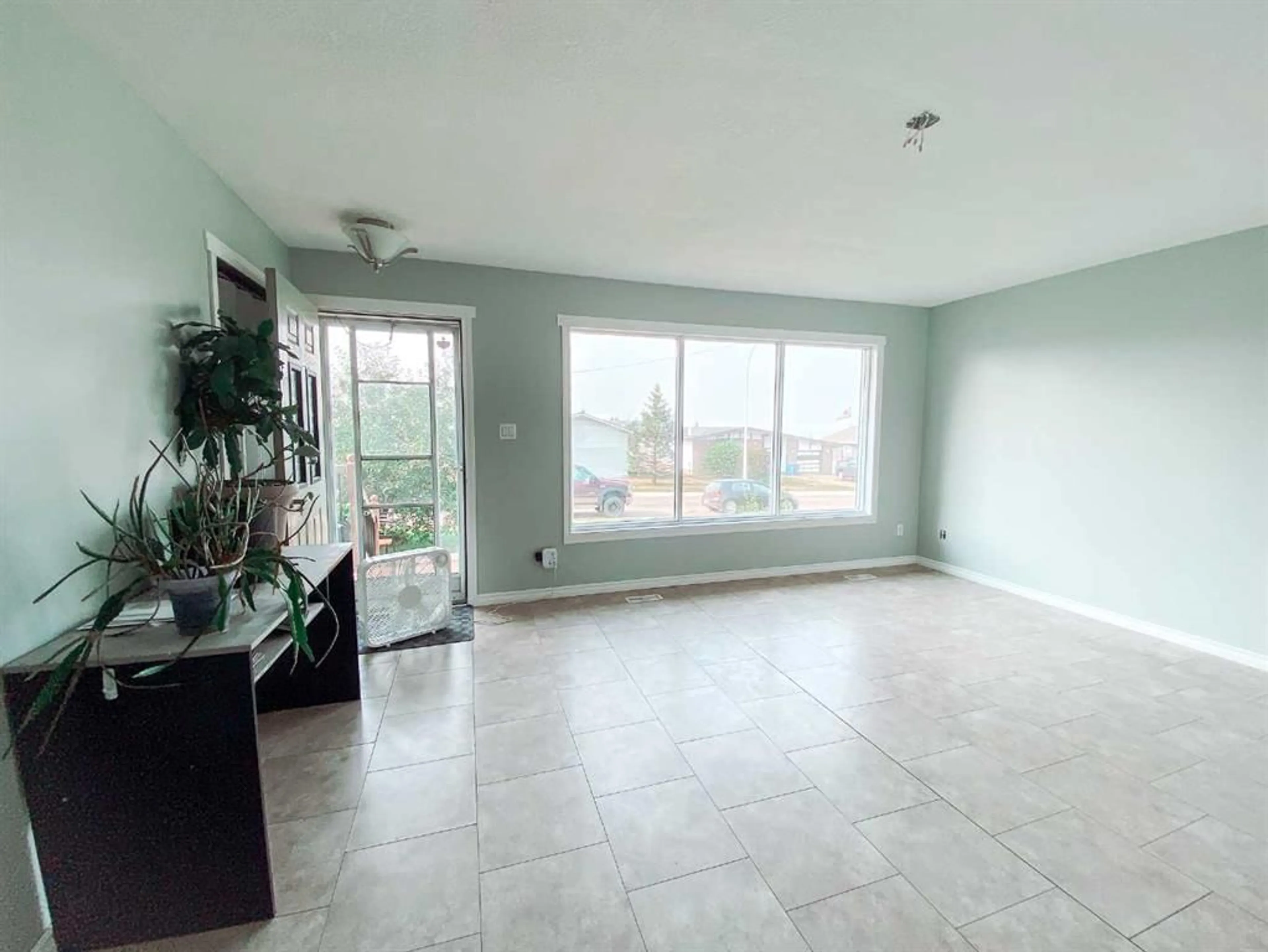5323 Sunset Dr, Spirit River, Alberta T0H 3G0
Contact us about this property
Highlights
Estimated ValueThis is the price Wahi expects this property to sell for.
The calculation is powered by our Instant Home Value Estimate, which uses current market and property price trends to estimate your home’s value with a 90% accuracy rate.$187,000*
Price/Sqft$164/sqft
Days On Market7 days
Est. Mortgage$902/mth
Tax Amount (2024)$1,828/yr
Description
Updated three bedroom bungalow with brand new shingles (July 2024)! Lots of parking at the front; room to fir your RV! Fully fenced back yard with lane. Walk into the large living room with tile floor and North facing picture window. The dining is open to the living room and kitchen. Kitchen has eating bar and newer cupboards and counters. Lots of storage. New stove! Washer and dryer are off of kitchen on the main floor. Laundry area also has door to the fully fenced back yard; steps to the gazebo and fire pit. Back inside, you have three good sized bedrooms with newer flooring and paint. The main 4pc bathroom is currently getting a new vanity and mirror! Downstairs is unfinished, but is currently used as living space with a second 3pc bathroom. New hot water tank and high efficient furnace have been recently upgraded. Create another bedroom, large entertainment area or games room; Or, keep as extra storage as there is plenty of living space on the main level. Call to book your showing today!
Property Details
Interior
Features
Main Floor
Bedroom
11`11" x 8`2"Bedroom
11`11" x 10`3"Bedroom - Primary
13`10" x 10`3"4pc Bathroom
Exterior
Features
Parking
Garage spaces -
Garage type -
Total parking spaces 4
Property History
 30
30


