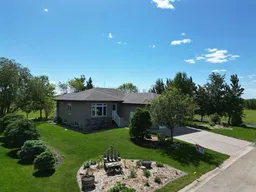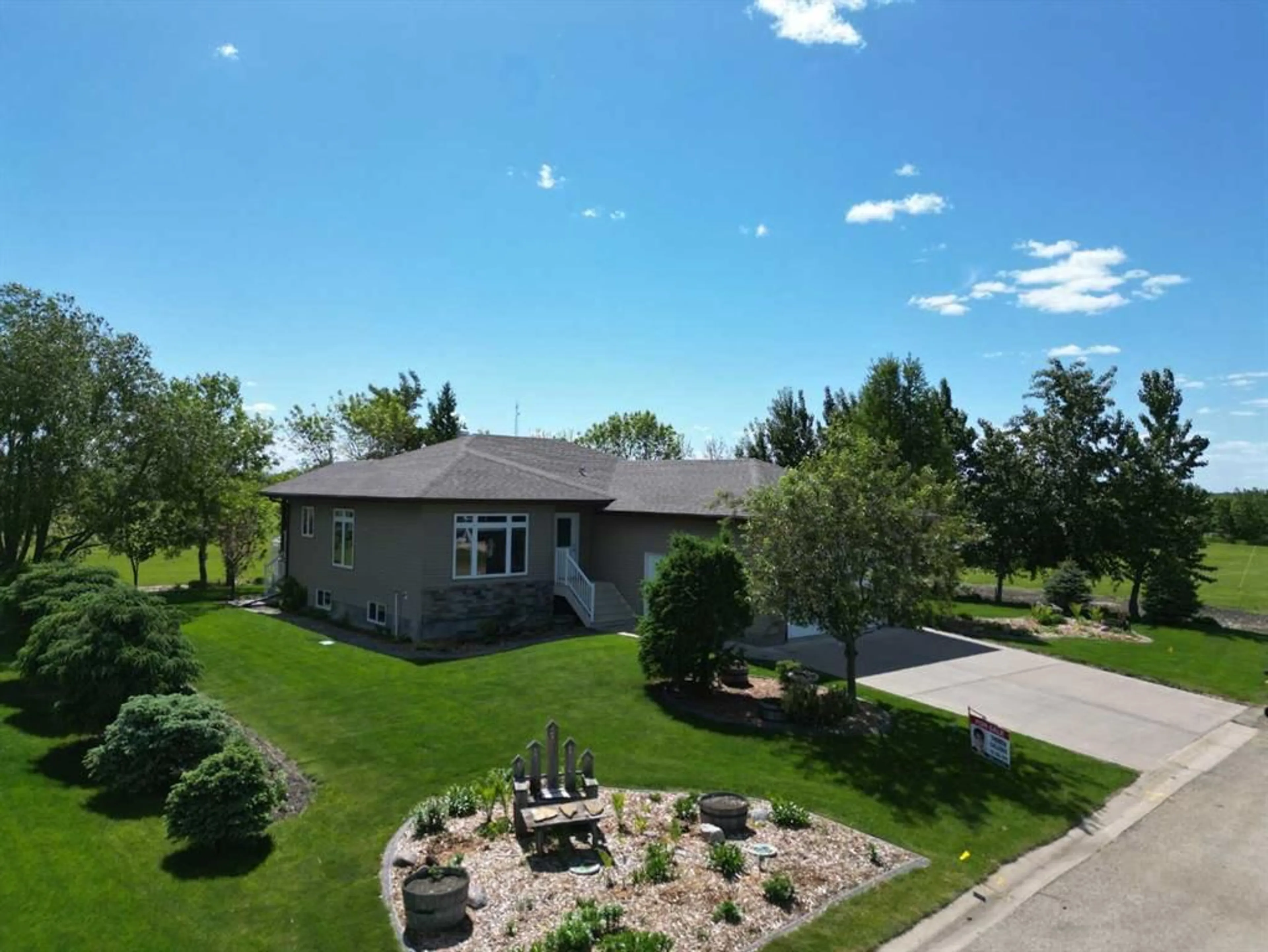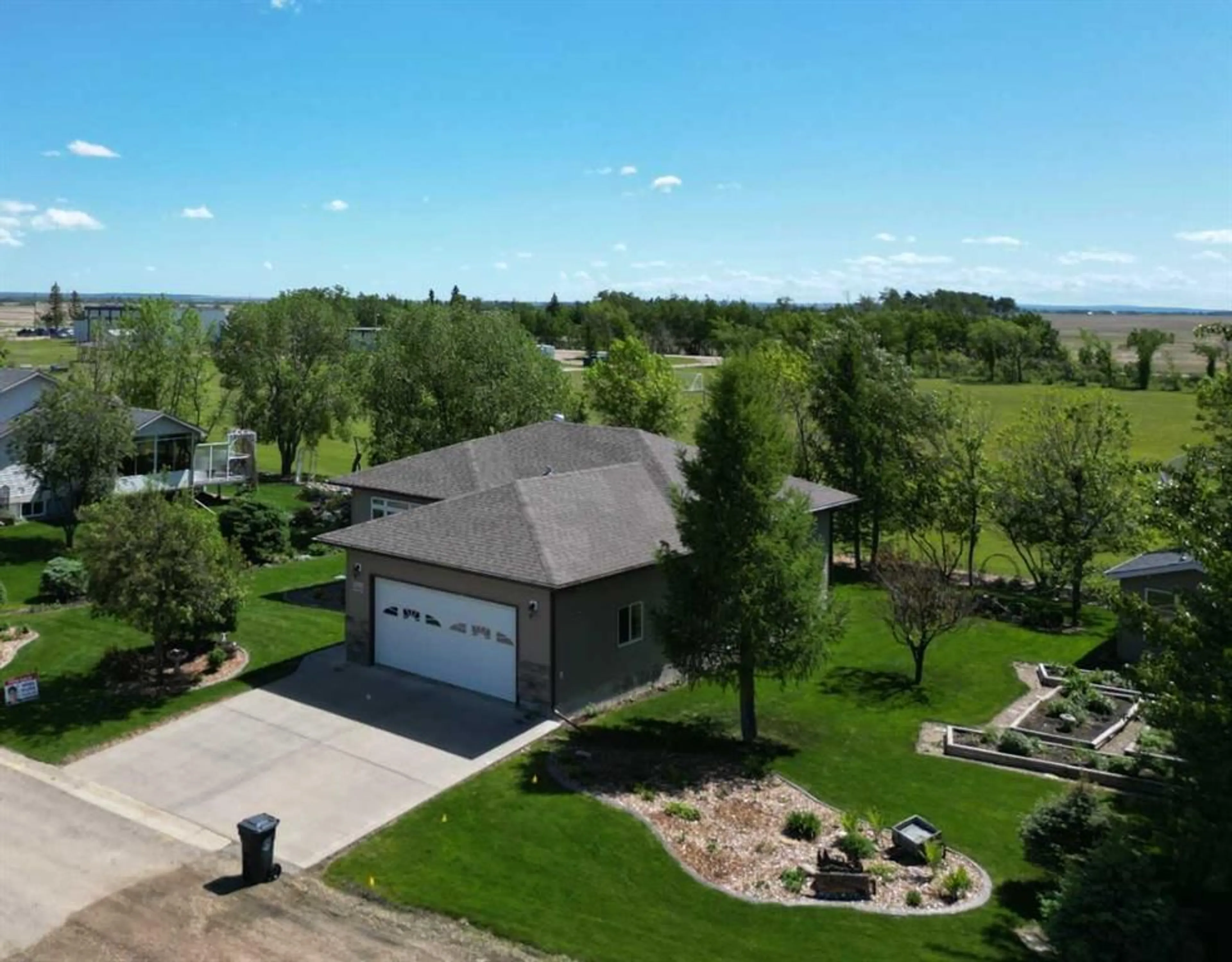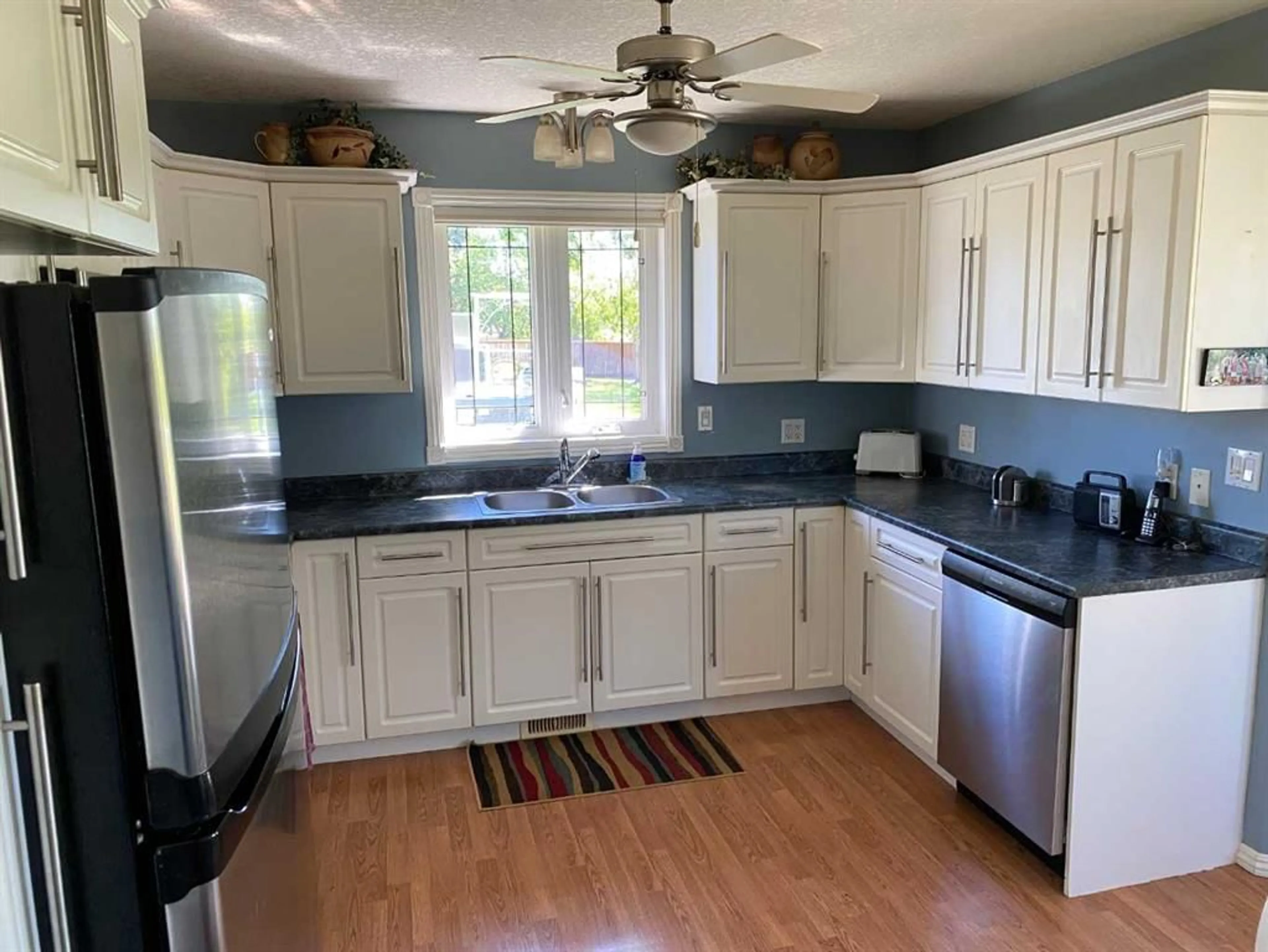5415 46 Ave, Rycroft, Alberta T0H 3A0
Contact us about this property
Highlights
Estimated ValueThis is the price Wahi expects this property to sell for.
The calculation is powered by our Instant Home Value Estimate, which uses current market and property price trends to estimate your home’s value with a 90% accuracy rate.$677,000*
Price/Sqft$252/sqft
Days On Market54 days
Est. Mortgage$1,417/mth
Tax Amount (2024)$3,509/yr
Description
AMAZING PROPERTIES LIKE THIS DO NOT COME ALONG OFTEN! This home has a beautiful one of a kind yard, with under ground sprinklers, low maintenance gardens, raised garden beds, mature trees, and heated green house. It backs on the the school yard, so no rear neighbors. The great south deck is covered, and has a gorgeous wind break wall and boasts composite decking and maintenance free rails.. There is also an RV plug. Inside you find a bright modern kitchen with lots of cupboards and counters. The dishwasher is only 1 month old. The great dining is in a beautiful bay window, for lots of light and views. The living room is large, as well as all the bedrooms. The master bedroom has an en suite. There is main floor laundry with lots of space, that could be turned to another bedroom if needed. The amazing main floor bathroom has a huge shower with both rain shower and detachable shower. Down stairs you find another family room, bed room, bathroom and cold storage. There is also another huge storage room that could become yet another bedroom. The home features nice blinds, ceiling fans, AC, and natural gas to bar b q. The High Efficiency Lennox furnace is only 5 yrs old. The double attached garage is heated and has lots of space. This home has everything, and is move in ready! Call to view today
Property Details
Interior
Features
Main Floor
Laundry
9`7" x 8`6"Bedroom
9`7" x 13`0"Bedroom - Primary
14`5" x 11`0"3pc Bathroom
0`0" x 0`0"Exterior
Features
Parking
Garage spaces 2
Garage type -
Other parking spaces 2
Total parking spaces 4
Property History
 27
27


