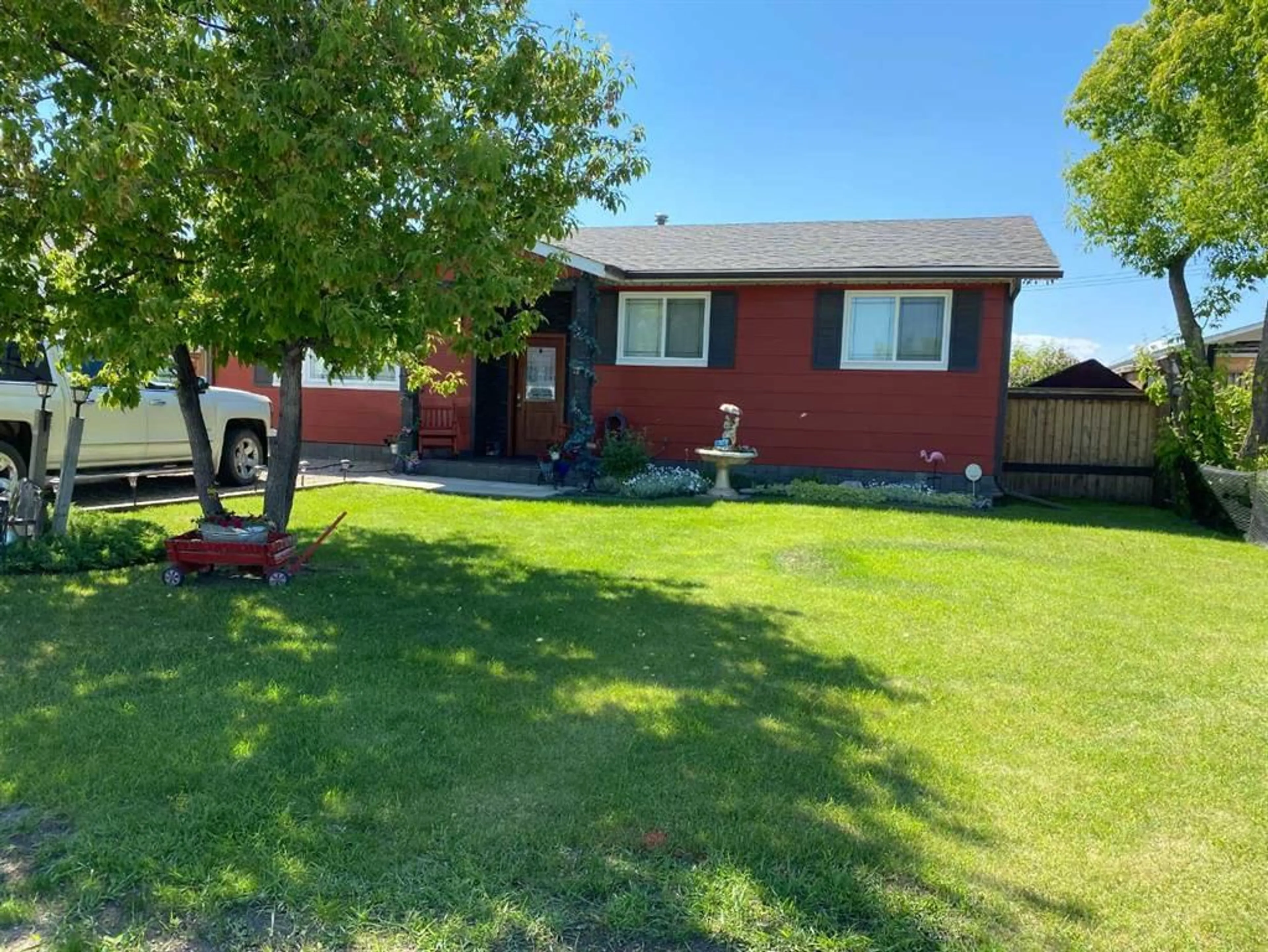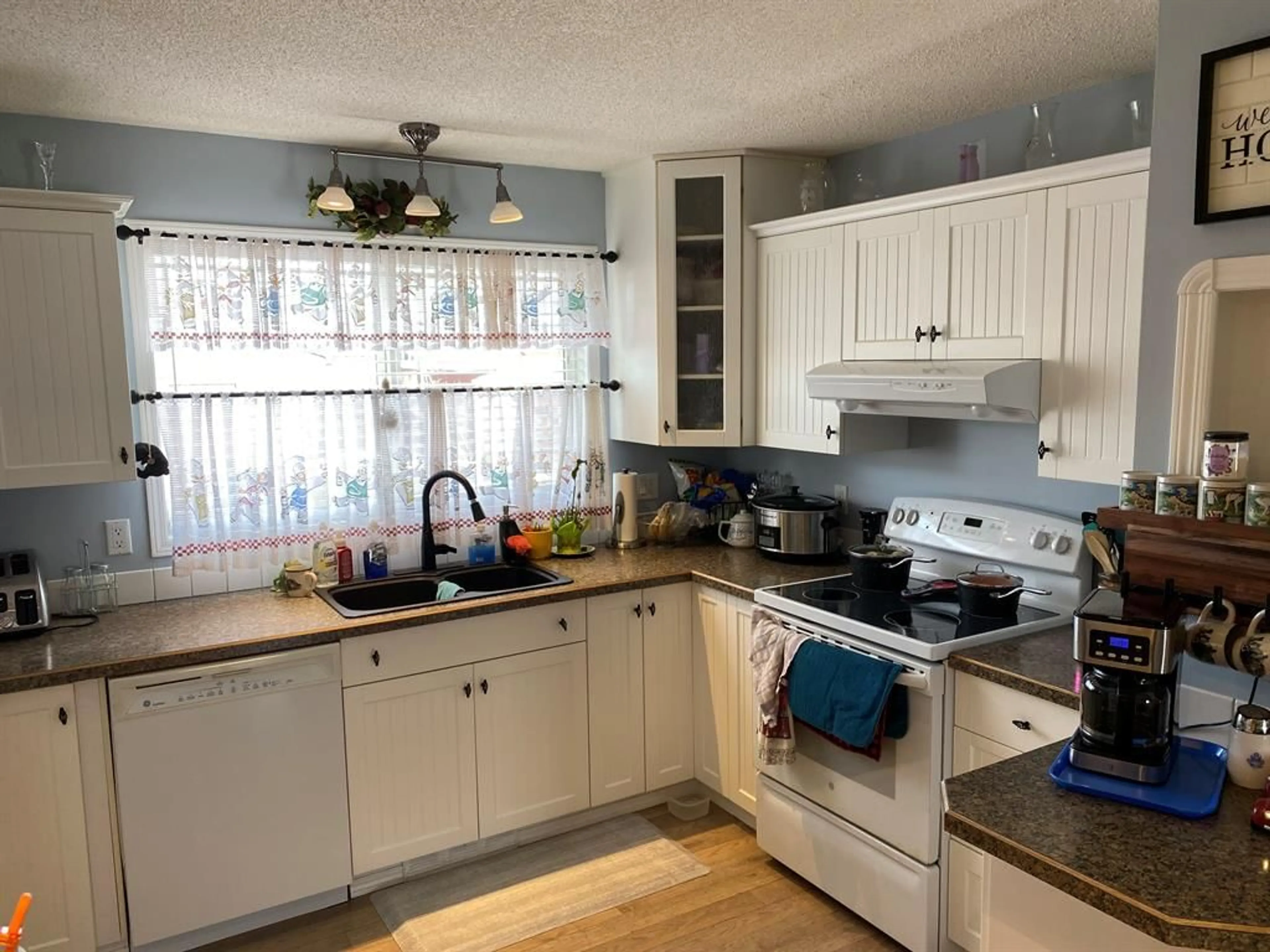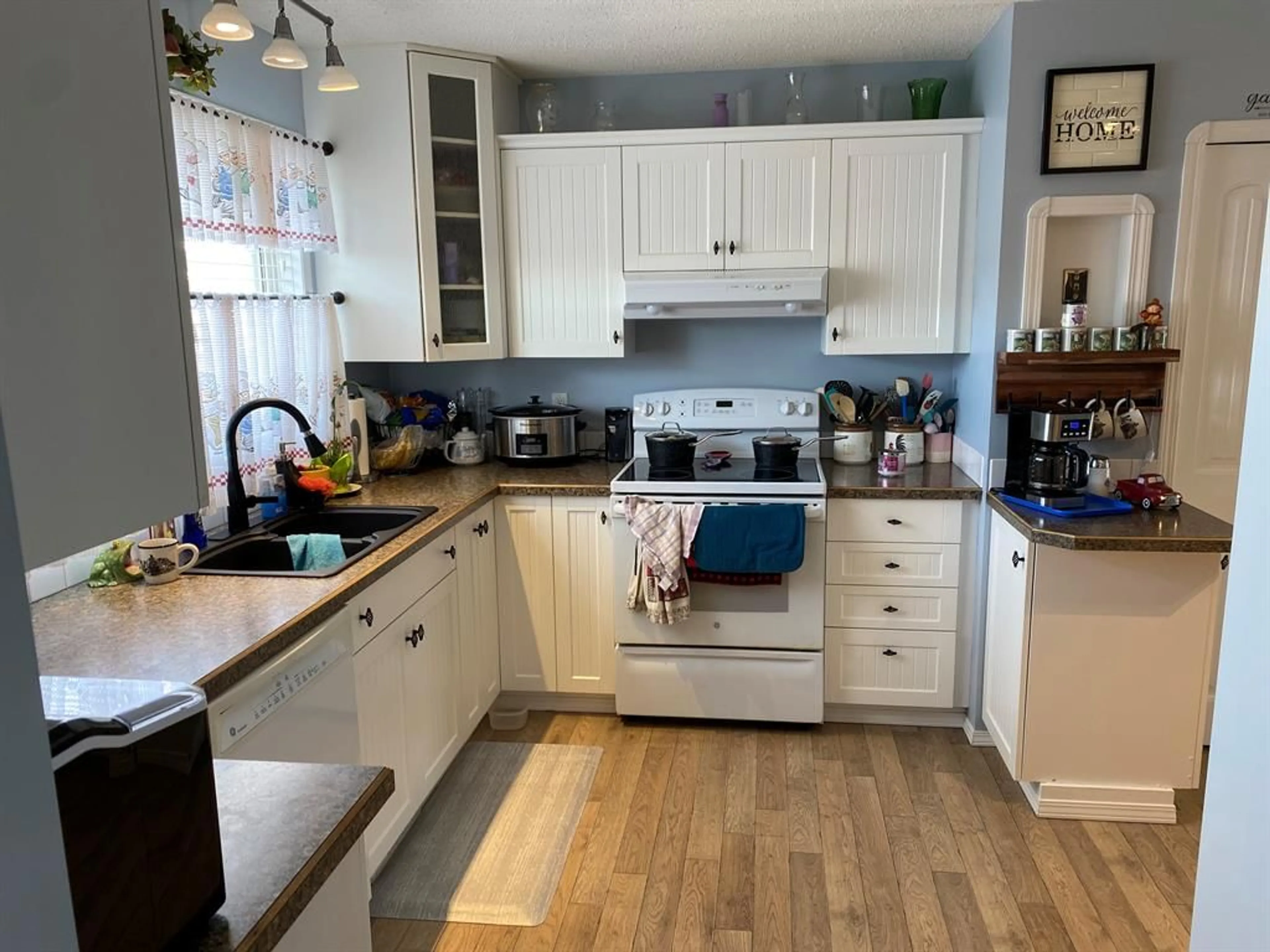4516 46 St, Rycroft, Alberta T0H 3A0
Contact us about this property
Highlights
Estimated ValueThis is the price Wahi expects this property to sell for.
The calculation is powered by our Instant Home Value Estimate, which uses current market and property price trends to estimate your home’s value with a 90% accuracy rate.$574,000*
Price/Sqft$201/sqft
Days On Market46 days
Est. Mortgage$1,095/mth
Tax Amount (2024)$2,742/yr
Description
This amazing property will wow you from the start. You have very modern bright kitchen with lots of counters and cupboards, and pantry. Kitchen is open to the dining area, which is open to the great living area with a wood fireplace. There are 3 good size bedrooms on the main floor, and a very beautiful bathroom with a door to the master as well. The basement is finished with beautiful vinyl plank flooring, 2 bedrooms, an office and a computer area, and another gorgeous bathroom, and another family area. There is lots of storage in this home. The laundry room is spacious and bright with folding shelf. Out side you have tonnes of deck, a beautiful play area and a 16 x 12 heated workshop with 220 power.. Shingles are new, all windows but one have been replaced, and it is there to be done, new window wells, new doors and blinds on main floor. This home is on a great street in Rycroft. Call to view today!
Property Details
Interior
Features
Main Floor
3pc Bathroom
0`0" x 0`0"Bedroom
11`10" x 8`5"Bedroom
11`10" x 11`6"Bedroom - Primary
12`9" x 11`11"Exterior
Features
Parking
Garage spaces -
Garage type -
Total parking spaces 4
Property History
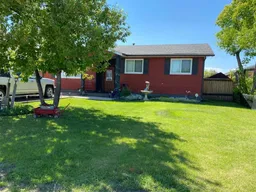 33
33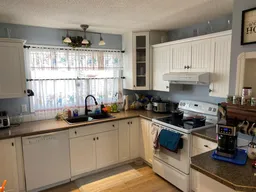 32
32
