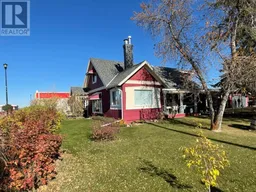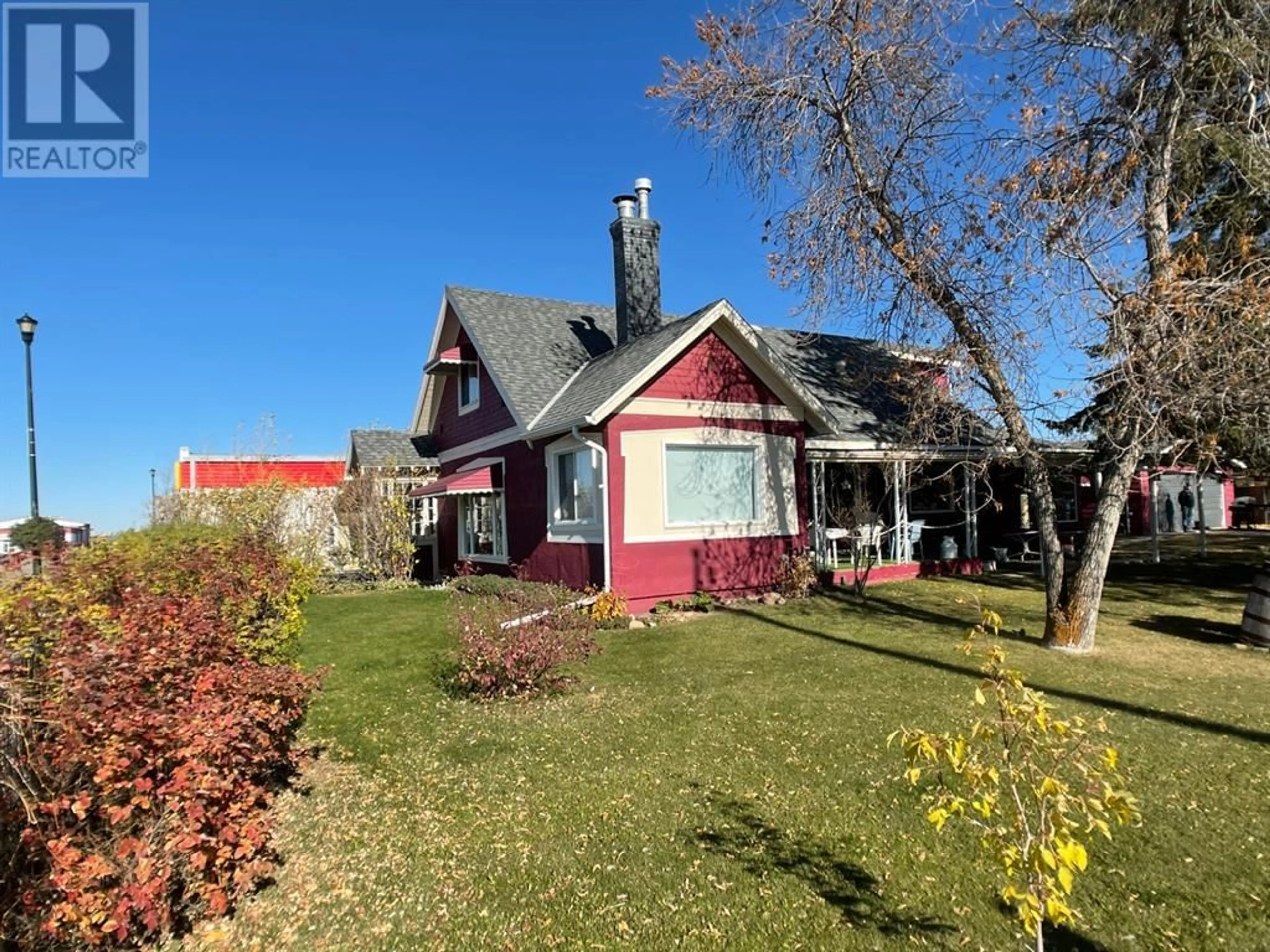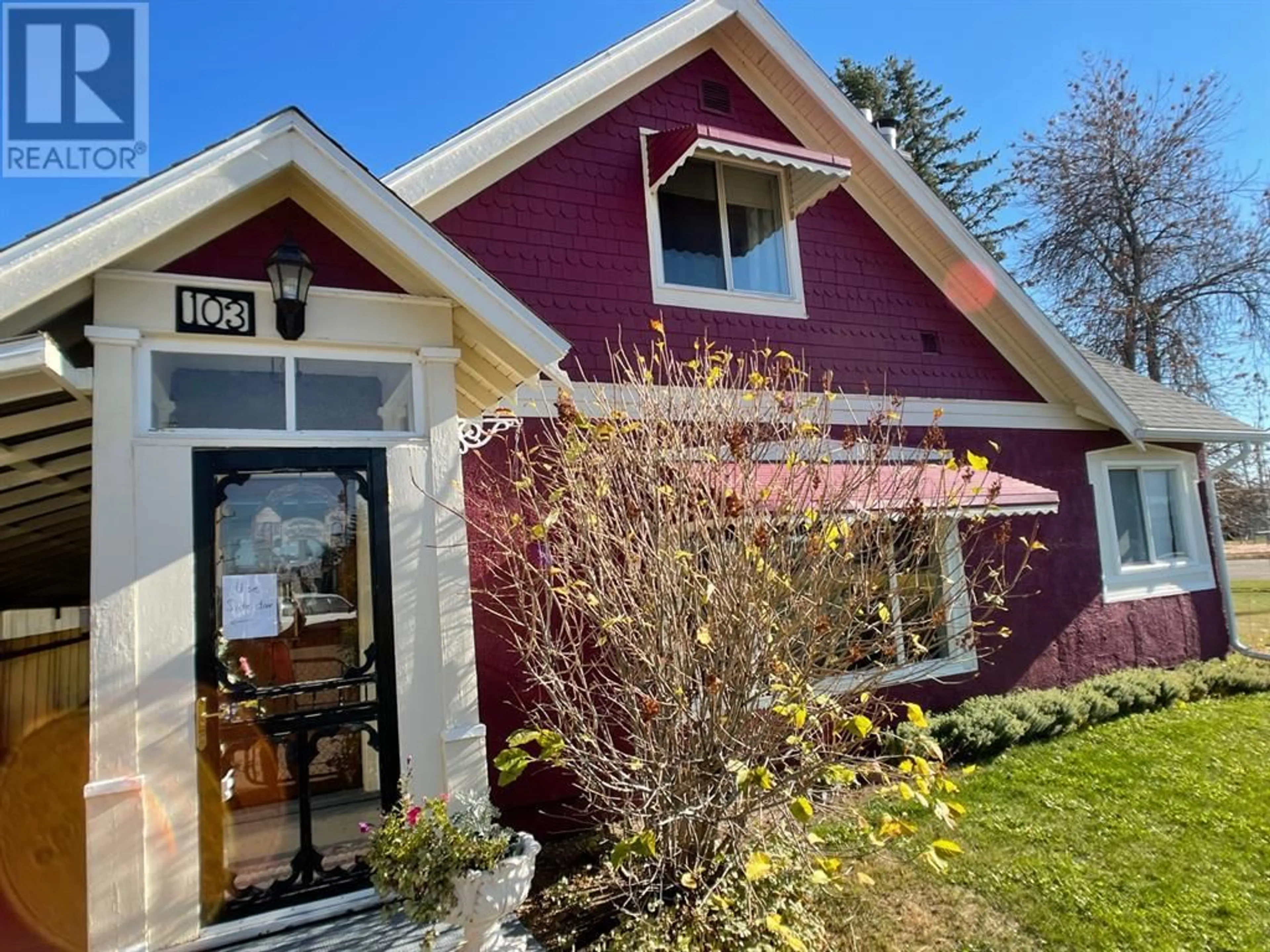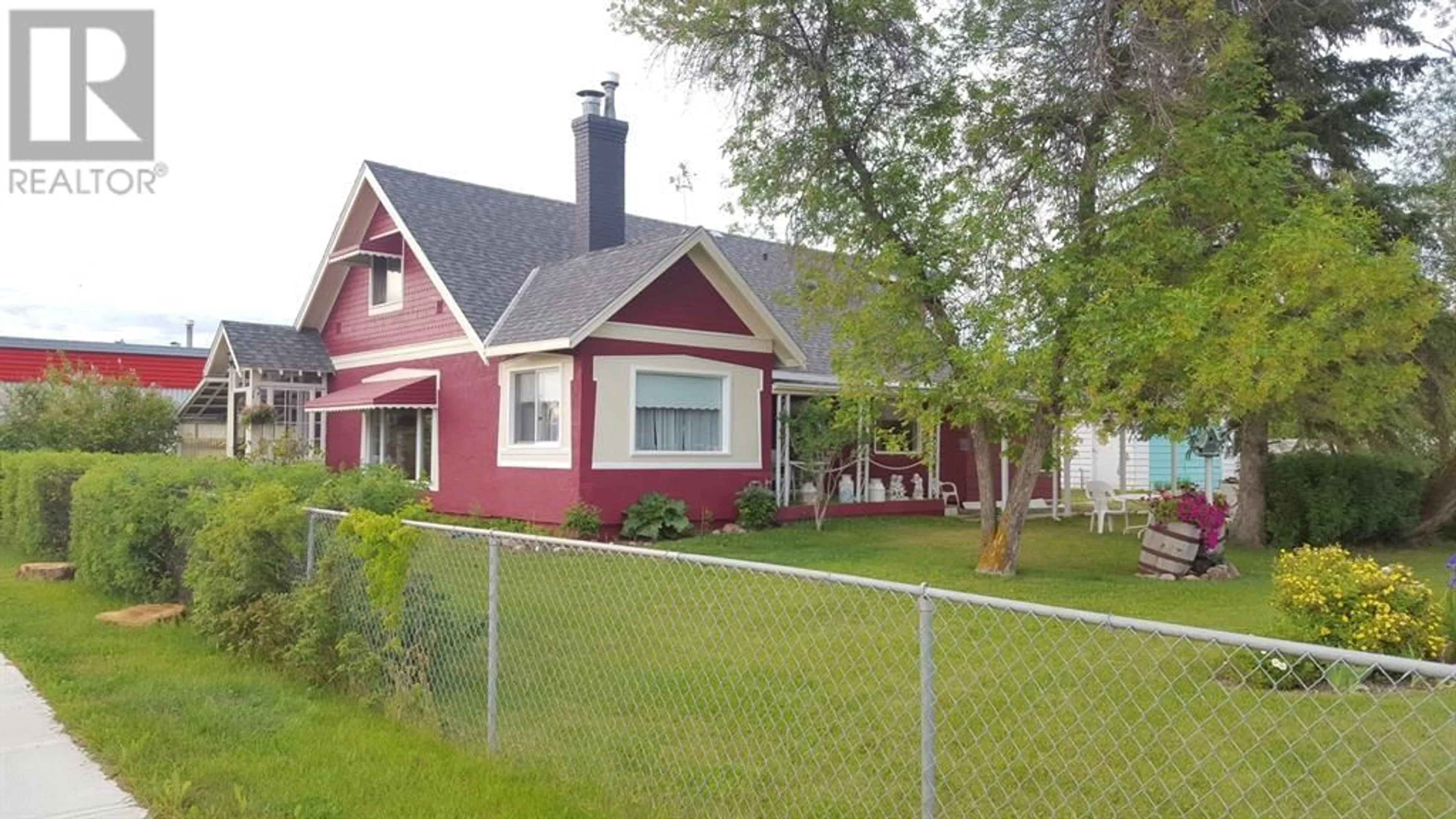103 Centre Street, McLennan, Alberta T0H2L0
Contact us about this property
Highlights
Estimated ValueThis is the price Wahi expects this property to sell for.
The calculation is powered by our Instant Home Value Estimate, which uses current market and property price trends to estimate your home’s value with a 90% accuracy rate.$622,000*
Price/Sqft$99/sqft
Est. Mortgage$902/mth
Tax Amount ()-
Days On Market2 years
Description
A Centennial Home built in 1928 on a double lot downtown McLennan, Alberta. Lovingly restored and well maintained this 2100 square foot home features 3 bedrooms, office and a 3 piece bathroom on the main level. Distinguished original hardwood floors throughout the majority of the main floor. Another fun feature of the main floor is the solid wood built in buffet display case. The upper level houses a separate 1 bedroom, 1 bathroom suite that can be used for additional revenue or a mother in law suite. Property includes a double detached garage as well as a recently rebuilt deck. If you are attracted to beauty, charm and character this home may check all the boxes. Call, text or email to book your personalized viewing. (id:39198)
Property Details
Interior
Features
Main level Floor
Bedroom
13.50 ft x 12.00 ftBedroom
11.67 ft x 8.42 ftBedroom
7.42 ft x 11.08 ft3pc Bathroom
5.92 ft x 7.42 ftExterior
Parking
Garage spaces 4
Garage type Detached Garage
Other parking spaces 0
Total parking spaces 4
Property History
 24
24


