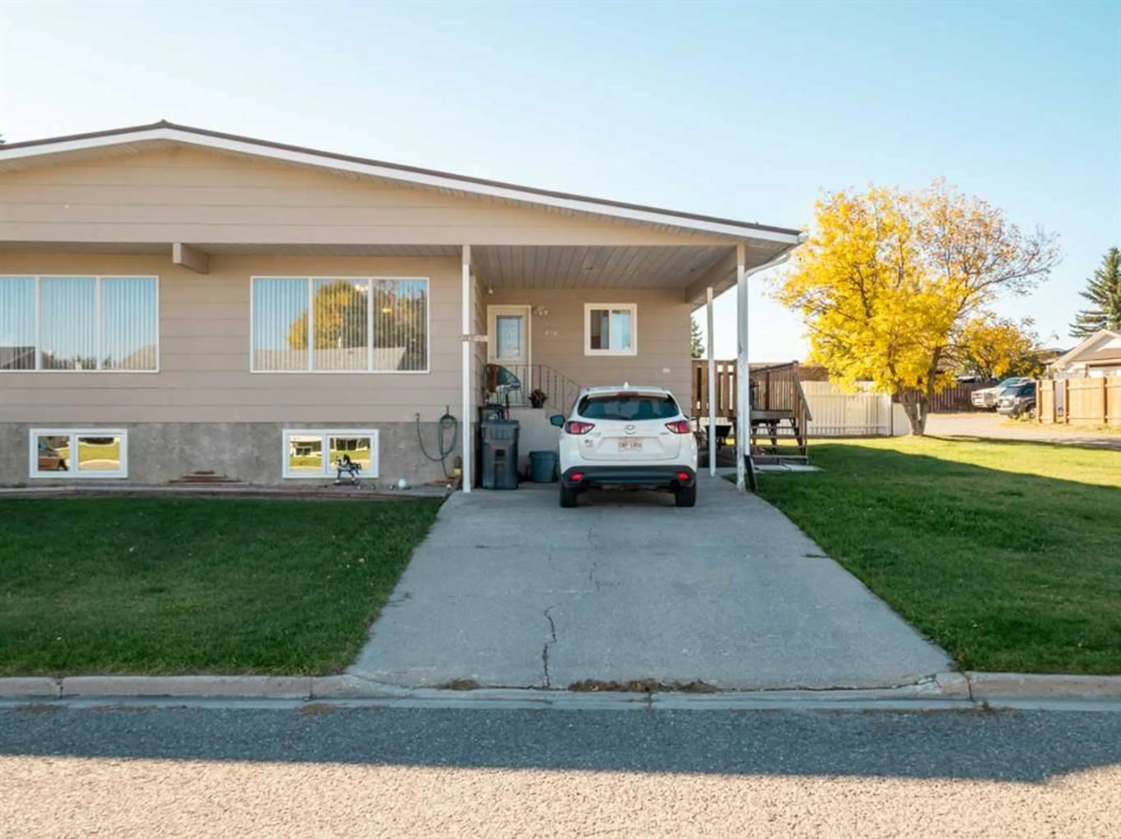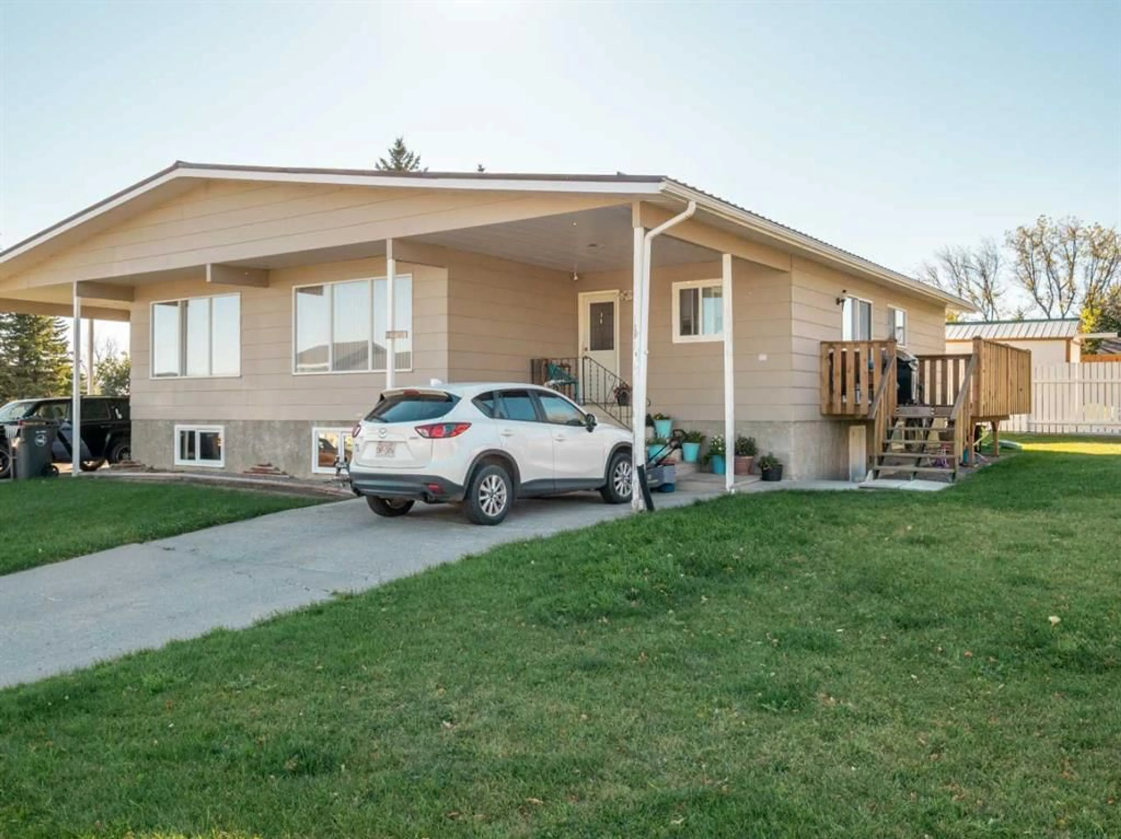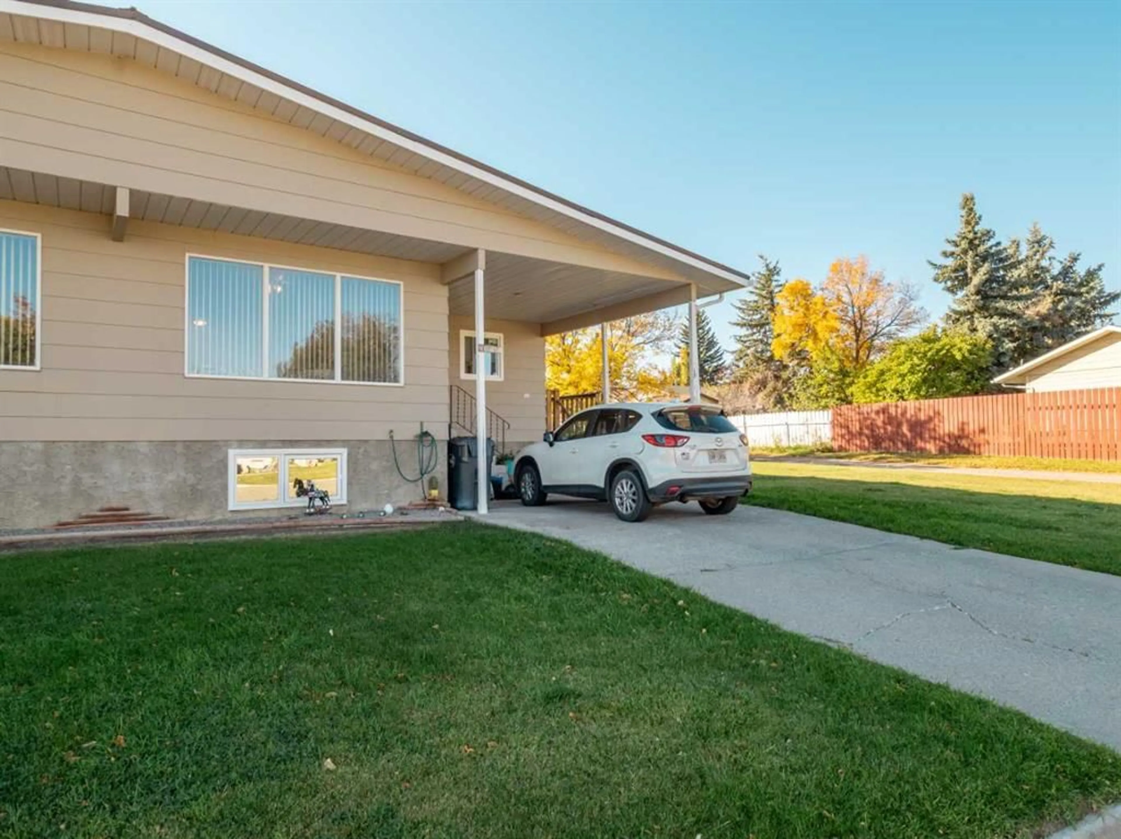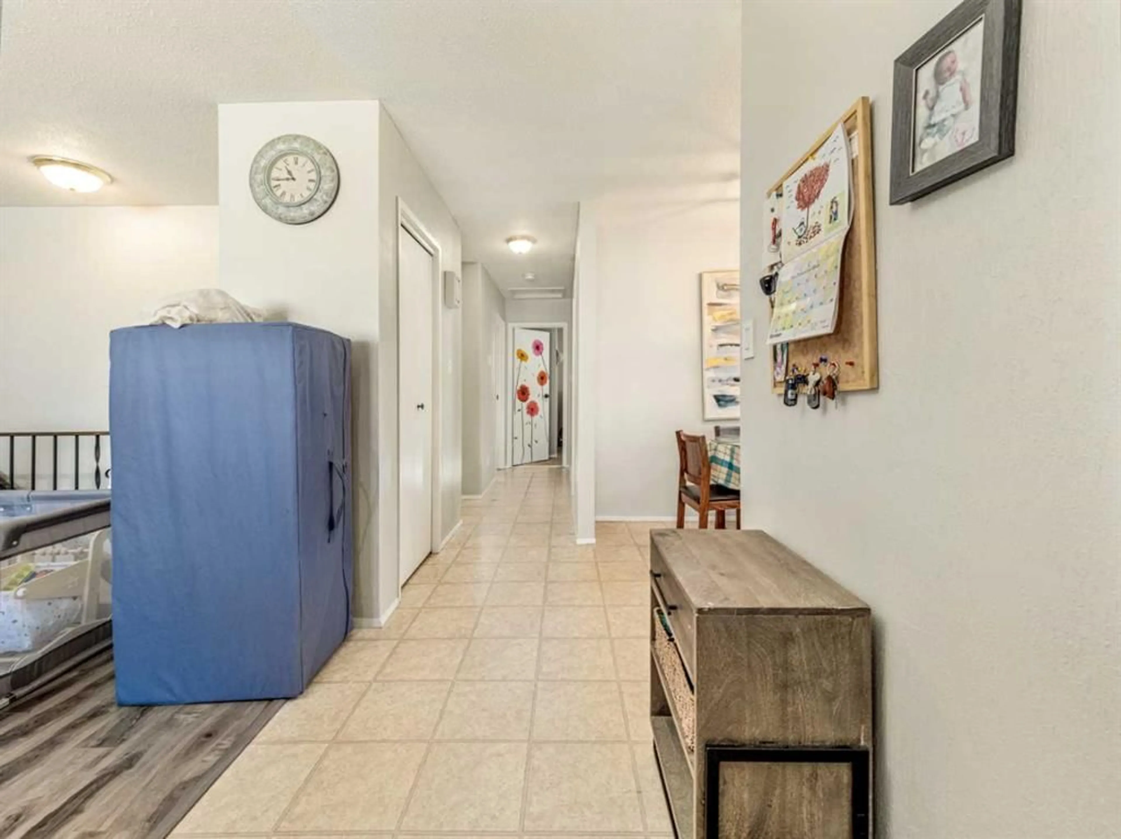612 McDougall St, Pincher Creek, Alberta T0K1W0
Contact us about this property
Highlights
Estimated ValueThis is the price Wahi expects this property to sell for.
The calculation is powered by our Instant Home Value Estimate, which uses current market and property price trends to estimate your home’s value with a 90% accuracy rate.Not available
Price/Sqft$257/sqft
Est. Mortgage$1,241/mo
Tax Amount ()-
Days On Market88 days
Description
This beautifully updated half-duplex is the perfect blend of space, comfort, and location, making it ideal for families. With 5 bedrooms, 2 bathrooms, and over 2,100 sqft of thoughtfully designed living space, this home is ready to meet your needs. The standout feature is the newly developed walkout basement, which has been completed with meticulous attention to detail. All permits were pulled, inspections passed, and Egress windows installed, ensuring safety, quality, and peace of mind. This lower level includes two bright bedrooms, a full bathroom, and a recreational space—perfect for a growing family, home office, or rental income opportunity. Upstairs, 1121 sqft of living space offers an inviting layout, with a cozy kitchen and dining area that flow seamlessly onto the deck, perfect for summer barbecues or quiet evenings under the stars. The backyard provides plenty of room to bring your vision to life, whether it’s a garden oasis or a play area for kids. Located next to St. Michael's School, this home is a dream for families with children. Education, playgrounds, and community events are just steps away. Combine all this with its proximity to local amenities, and you have a property that is as practical as it is promising. Whether you're looking for your next home or an investment, 612 McDougal Street is ready to deliver.
Property Details
Interior
Features
Lower Floor
3pc Bathroom
5`9" x 8`0"Bedroom
9`2" x 14`8"Bedroom
15`6" x 20`3"Game Room
12`9" x 11`9"Exterior
Features
Parking
Garage spaces -
Garage type -
Total parking spaces 2




