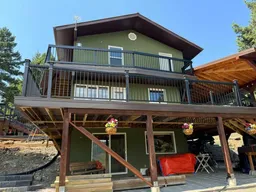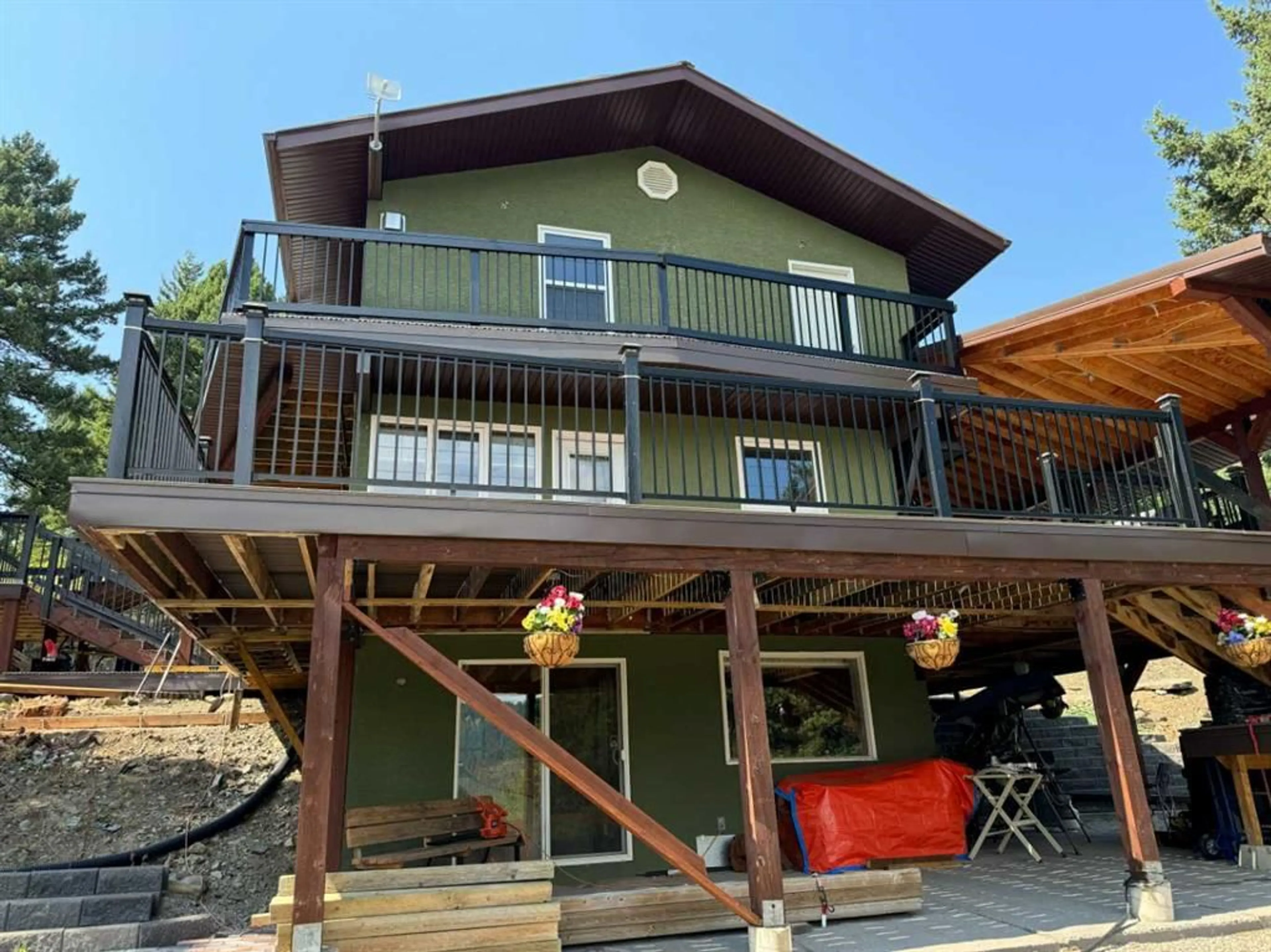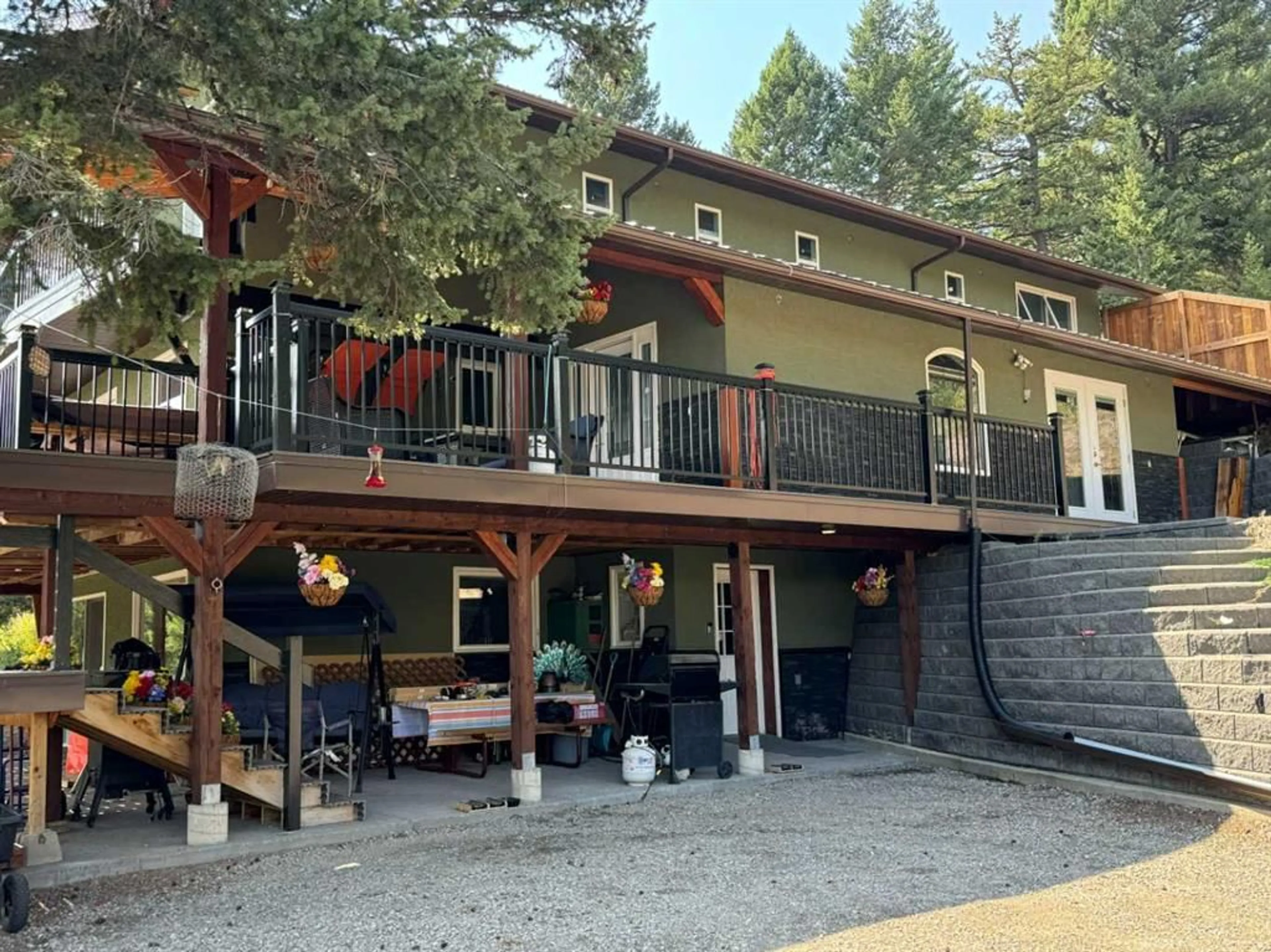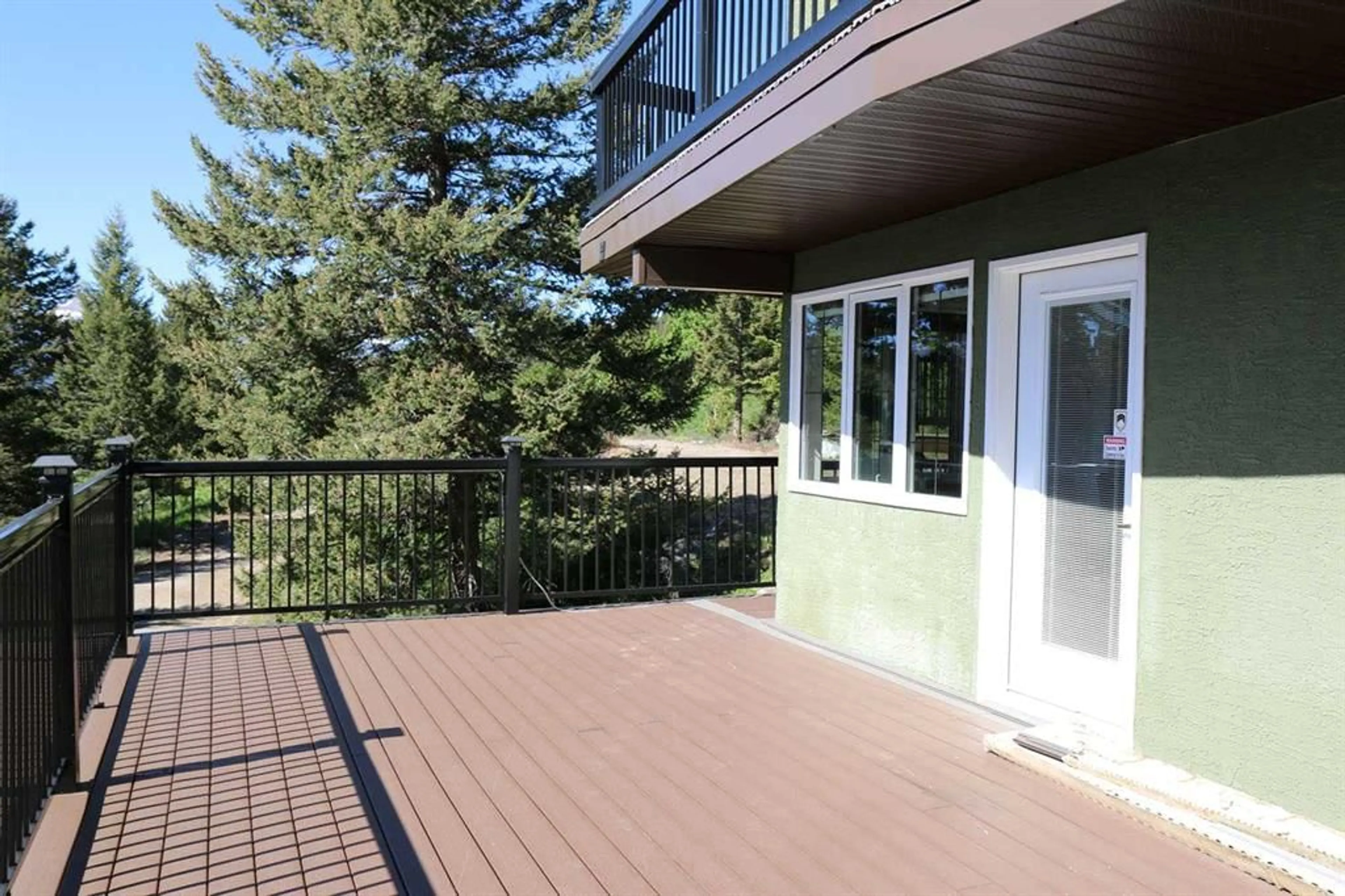5414 Range Road 2-1A, Rural Pincher Creek No. 9, M.D. of, Alberta T0K 1W0
Contact us about this property
Highlights
Estimated ValueThis is the price Wahi expects this property to sell for.
The calculation is powered by our Instant Home Value Estimate, which uses current market and property price trends to estimate your home’s value with a 90% accuracy rate.Not available
Price/Sqft$424/sqft
Est. Mortgage$5,368/mo
Tax Amount (2024)$2,791/yr
Days On Market88 days
Description
Amazing property! This 59 acre well treed property is situated in the beautiful Gladstone Valley. The home has been developed as a potential Airbnb with a total of 4 bedroom suites with full 4 piece baths and a full basement suite for a longer term tenant if desired as well as the main floor being dedicated to the owner. The walk out basement has a full kitchen, living room, hot tub room, 1 bedroom and a den as well as a 3 piece bath and laundry. The open concept main floor is absolutely stunning with Terra Cotta tile, large island with quartz countertops, stainless steel appliances, living room with a gas fireplace, master bedroom with a walk in closet as well as a good size 4 piece bath and flex room currently used as an exercise room. The main floor has 3 sets of doors leading to the wrap around deck with mountain views. The upper floor consists of 4 individual guest bedrooms that include a gas fireplace and 4 piece bath in each unit. These units will need flooring and some finishing work. Also on the second story is a proposed laundry room for guests. The 59 acres has approximately 25 acres of grass with the balance being timber. Great for hiking and hunting! Gladstone Valley is a sought after area with close proximity to Beauvais Lake Provincial Park, Castle Ski Resort as well as Waterton Lakes National Park. It is a great central location to so many outdoor activities!
Property Details
Interior
Features
Main Floor
Living Room
21`8" x 18`3"Kitchen With Eating Area
18`7" x 18`0"Bedroom - Primary
15`9" x 9`9"Flex Space
12`5" x 10`9"Exterior
Features
Property History
 50
50


