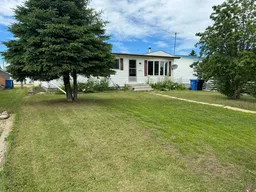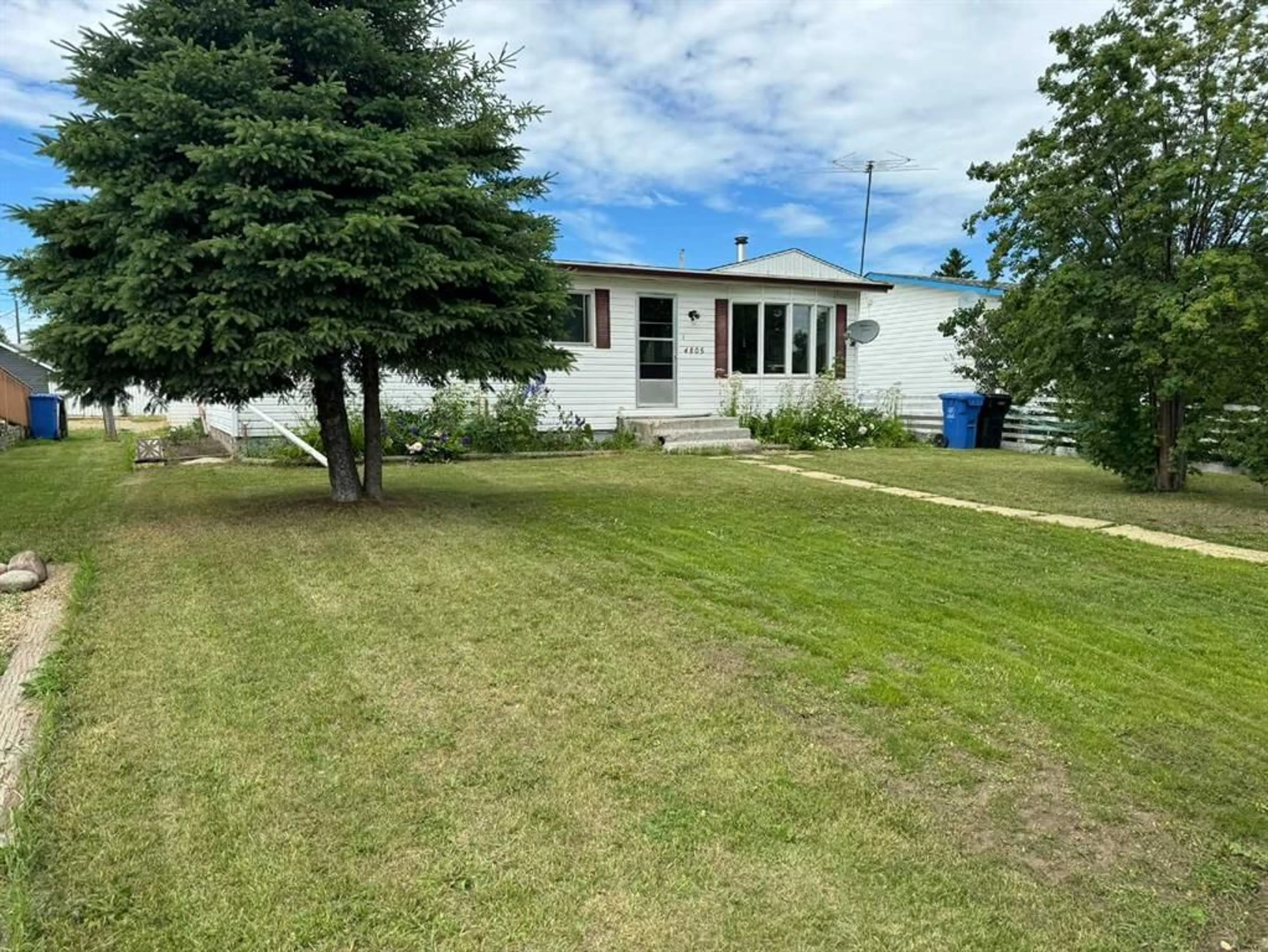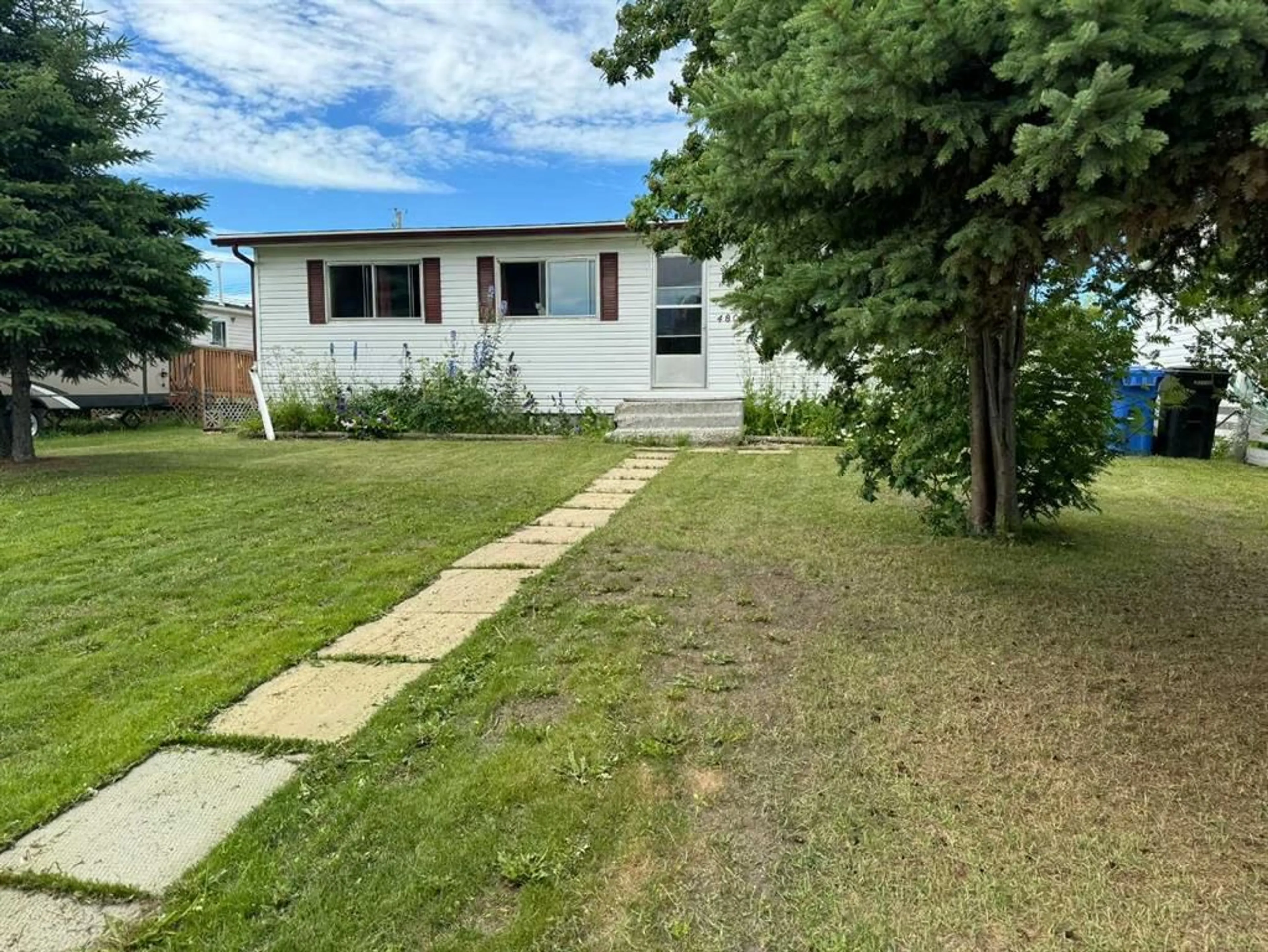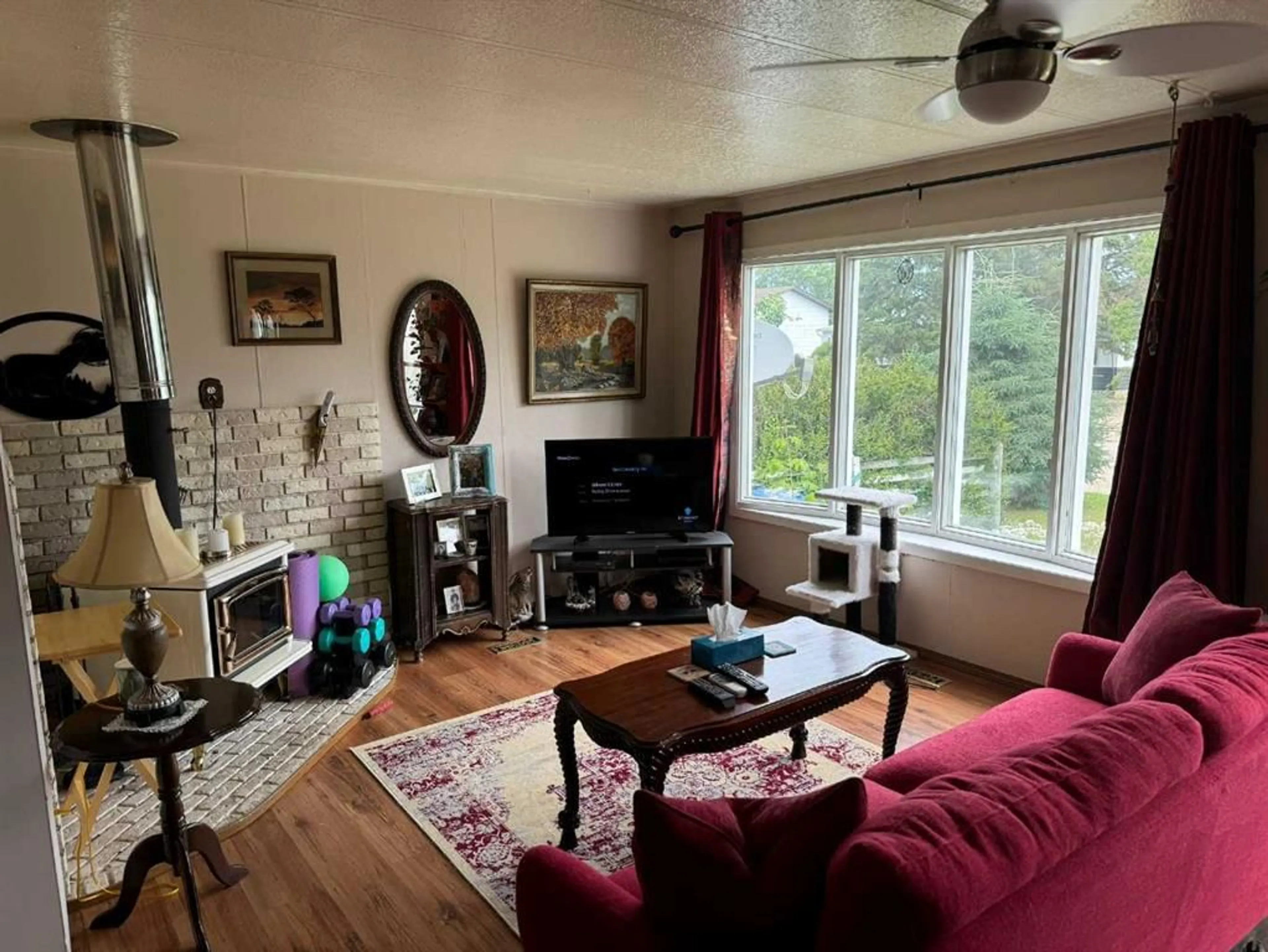4805 46 St, Grimshaw, Alberta T0H 1W0
Contact us about this property
Highlights
Estimated ValueThis is the price Wahi expects this property to sell for.
The calculation is powered by our Instant Home Value Estimate, which uses current market and property price trends to estimate your home’s value with a 90% accuracy rate.$60,000*
Price/Sqft$118/sqft
Days On Market13 days
Est. Mortgage$537/mth
Tax Amount (2024)$1,243/yr
Description
Looking to downsize, avoid stairs? Just starting out? Then you should take a peek at this 1975 mobile home set on a poured concrete foundation, situated on Grimshaw’s southeast side. Inside there is a living room that has a wood stove for those colder winter nights, which leads into a large eat-in kitchen. There is a full bathroom that contains the stacking washer /dryer along with three bedrooms-all on one level. The refrigerator, washer, and dryer are only a year old. At the rear of the kitchen, you will find the rear entryway that has plenty of room for coats and boots, and outside there is an enclosed three season porch for your enjoyment. In the backyard there is a 24’ x 14’ single car garage with back-alley access and parking. There are also two good sized sheds along with a big apple tree that is a good producer. Text or call to arrange a viewing.
Property Details
Interior
Features
Main Floor
Living Room
16`5" x 11`5"Eat in Kitchen
16`5" x 11`5"4pc Bathroom
8`4" x 5`1"Bedroom - Primary
12`6" x 11`5"Exterior
Parking
Garage spaces 1
Garage type -
Other parking spaces 2
Total parking spaces 3
Property History
 32
32


