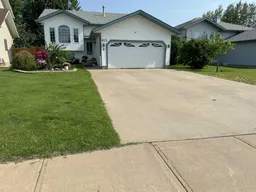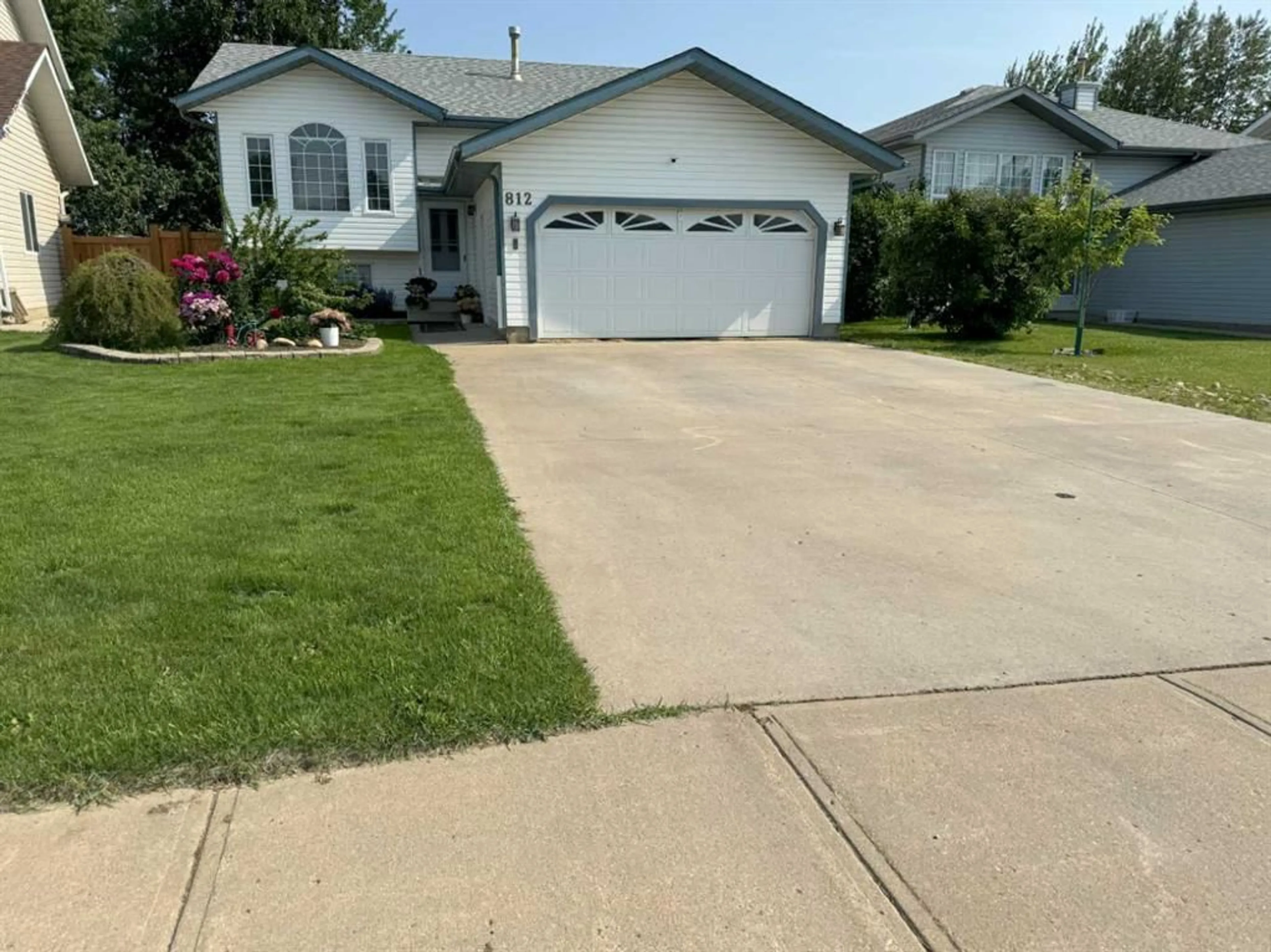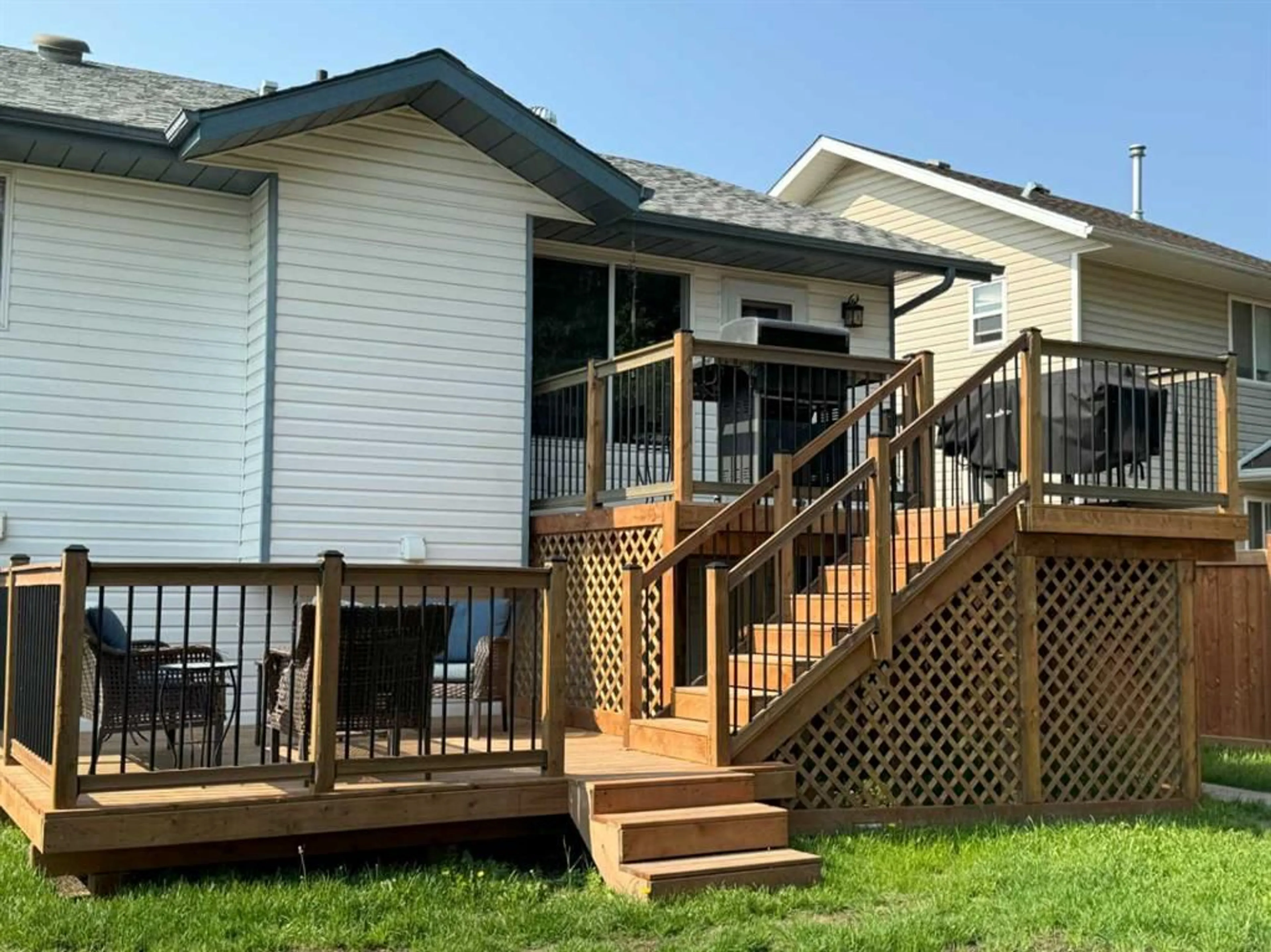812 1A Ave, Slave Lake, Alberta T0G2A4
Contact us about this property
Highlights
Estimated ValueThis is the price Wahi expects this property to sell for.
The calculation is powered by our Instant Home Value Estimate, which uses current market and property price trends to estimate your home’s value with a 90% accuracy rate.$703,000*
Price/Sqft$353/sqft
Days On Market23 days
Est. Mortgage$1,709/mth
Tax Amount (2024)$4,030/yr
Description
Quiet cul-de-sac location, 6 bedroom, 3 bathroom home perfect for a growing family. This home features a nice size country kitchen, island, pantry, lots of cabinets and a garden door leading to a sun deck. Spacious living room filled with lots of natural light. 3 bedrooms up, master with 3 pc ensuite and walk in closet. Lower level is fully developed with 3 bedrooms one which could be a den, nice size family room with a pellet stove and 4 pc bath. Newer carpet throughout the lower level, shingles and hot water tank new in 2018. Downstairs bath remodeled fall of 23/24, paint in June of /23, two tiered deck & 2 sides of fence summer of /23, bedroom/office new vinyl plank flooring & paint June /23, last side of fence finished June/23. Very well maintained home & yard. THIS HOME IS MOVE IN READY!!
Property Details
Interior
Features
Main Floor
Living Room
16`9" x 11`11"Kitchen
16`4" x 11`9"Dining Room
6`2" x 5`8"Bedroom - Primary
15`1" x 12`5"Exterior
Features
Parking
Garage spaces 1
Garage type -
Other parking spaces 4
Total parking spaces 5
Property History
 28
28

