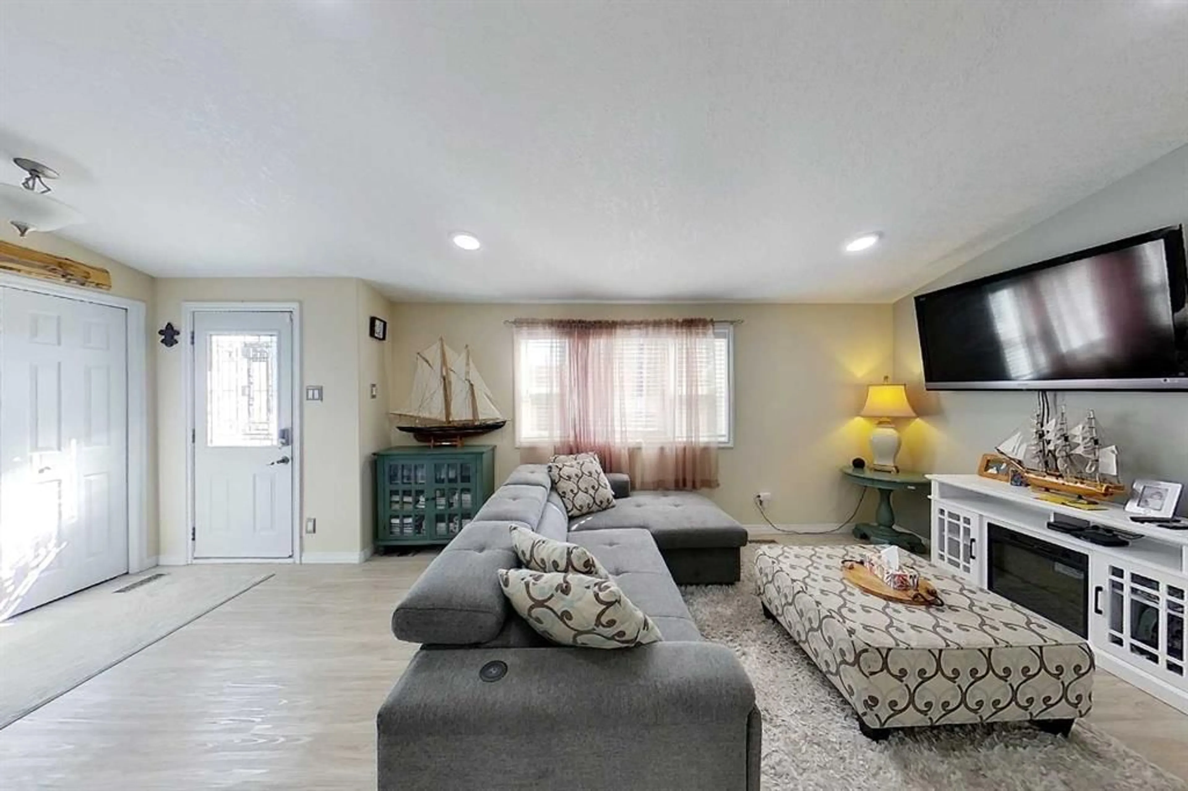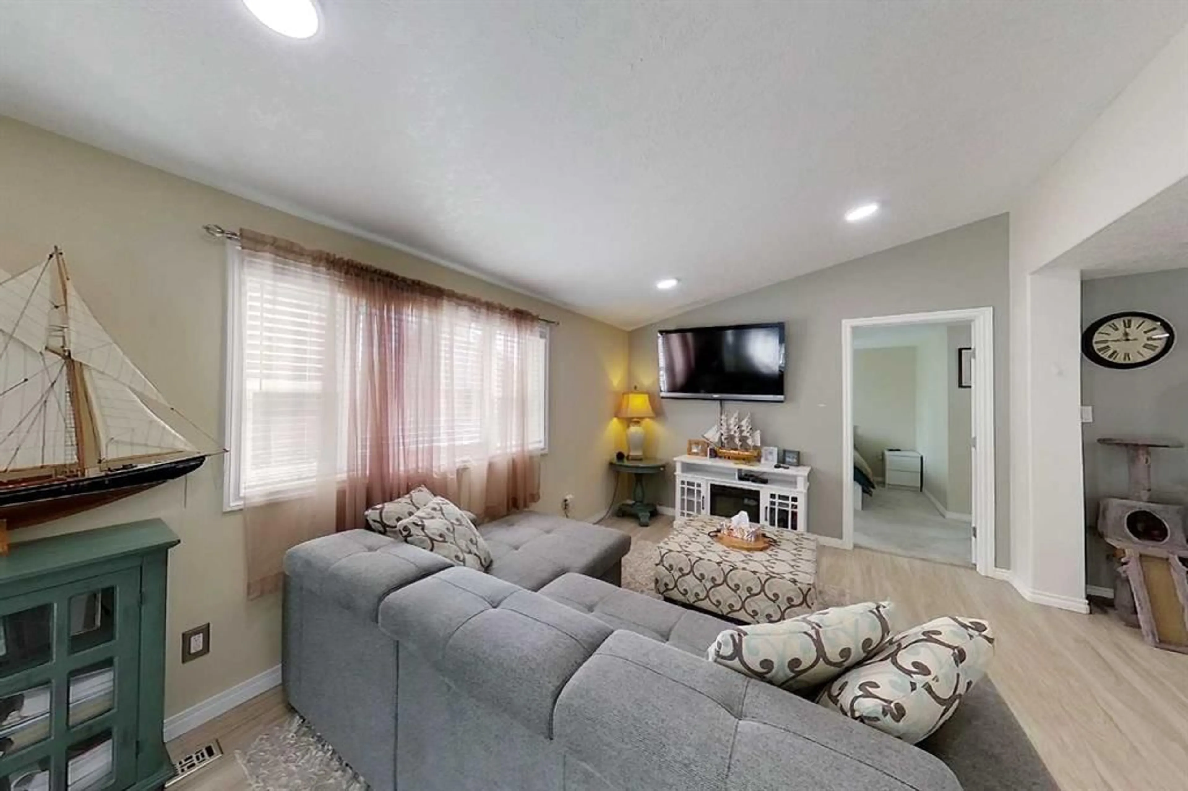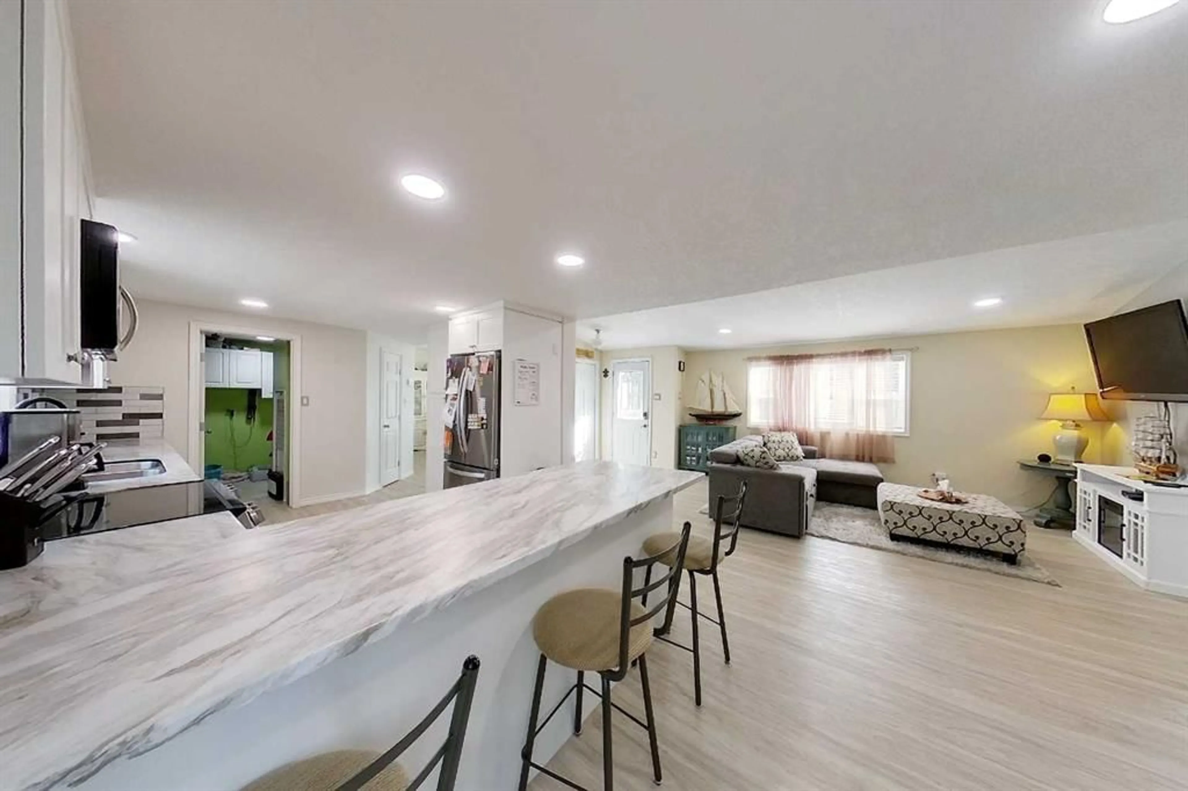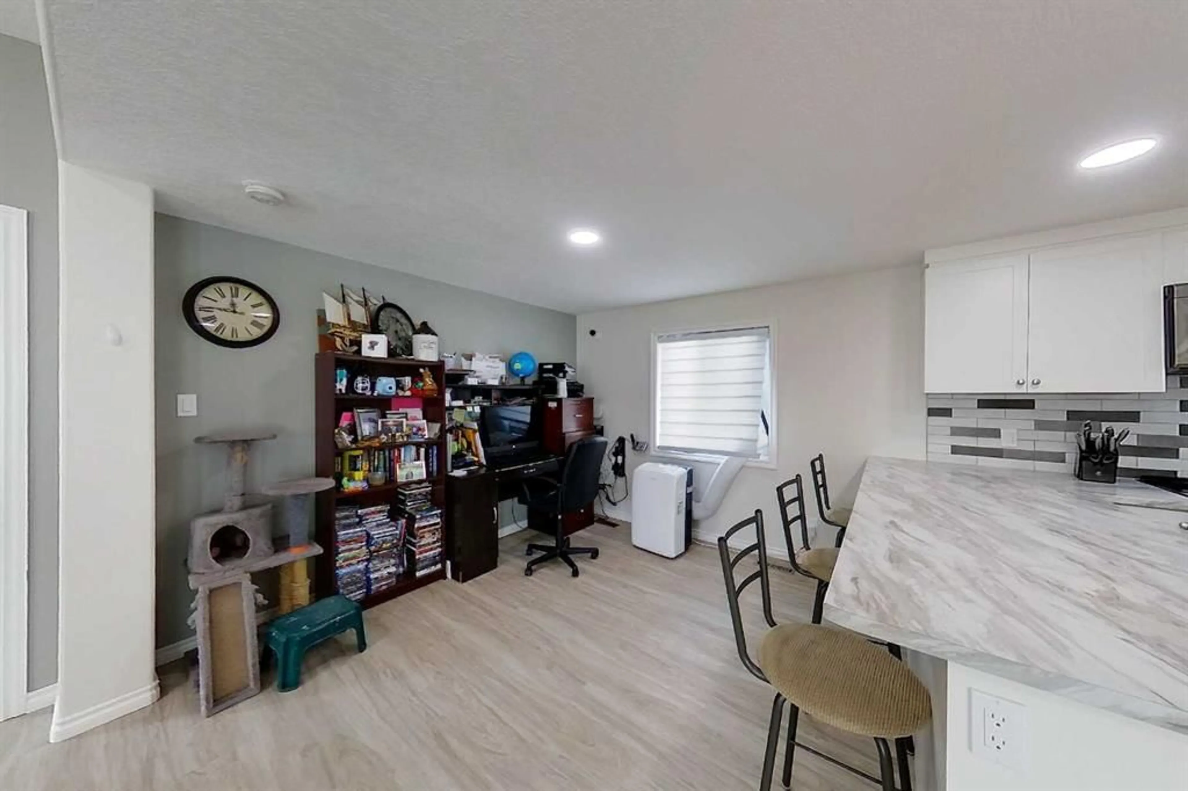601 1A Ave, Slave Lake, Alberta T0G2A4
Contact us about this property
Highlights
Estimated ValueThis is the price Wahi expects this property to sell for.
The calculation is powered by our Instant Home Value Estimate, which uses current market and property price trends to estimate your home’s value with a 90% accuracy rate.Not available
Price/Sqft$199/sqft
Est. Mortgage$1,245/mo
Tax Amount (2024)$1,943/yr
Days On Market149 days
Description
Charming and Affordable! Step into this beautifully updated 3-bedroom, 2-bathroom home in the heart of Slave Lake. With over 1,400 sq. ft. of thoughtfully designed living space, this home perfectly balances modern style, functionality, and comfort—ideal for growing families. Upon entering, you'll be greeted by an open-concept layout flooded with natural light. At its center is a gorgeous kitchen featuring brand-new stainless steel appliances, an elegant backsplash, deep cabinetry, and ample counter space. The adjoining breakfast nook and bar seating make it a perfect spot for casual meals or entertaining. The spacious living room boasts a large window with views of the backyard, while the primary bedroom offers a serene retreat with patio doors, a walk-in closet, and a private 4-piece ensuite. Toward the front of the home, you'll find a formal dining area with patio door access to the backyard, a second full 4-piece bathroom, and two additional bedrooms that are perfect for children, guests, or an office. Outside, the fully fenced backyard is a private oasis with a large deck, a custom-built playhouse, a playground, and a convenient storage shed. The oversized lot provides ample space for a future detached garage and backs onto peaceful greenspace. Nestled in a quiet, family-friendly neighborhood within walking distance of schools, shopping, and local parks, this home radiates love and pride of ownership. Don’t wait—your dream home is ready and waiting for you!
Property Details
Interior
Features
Main Floor
4pc Bathroom
7`10" x 5`6"4pc Ensuite bath
4`11" x 10`11"Bedroom
10`11" x 8`10"Bedroom
10`9" x 11`6"Exterior
Features
Parking
Garage spaces -
Garage type -
Total parking spaces 4
Property History
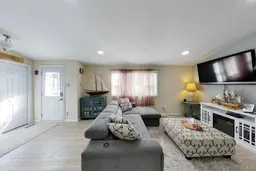 30
30
