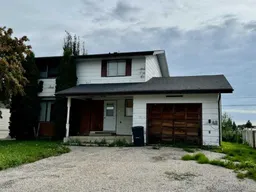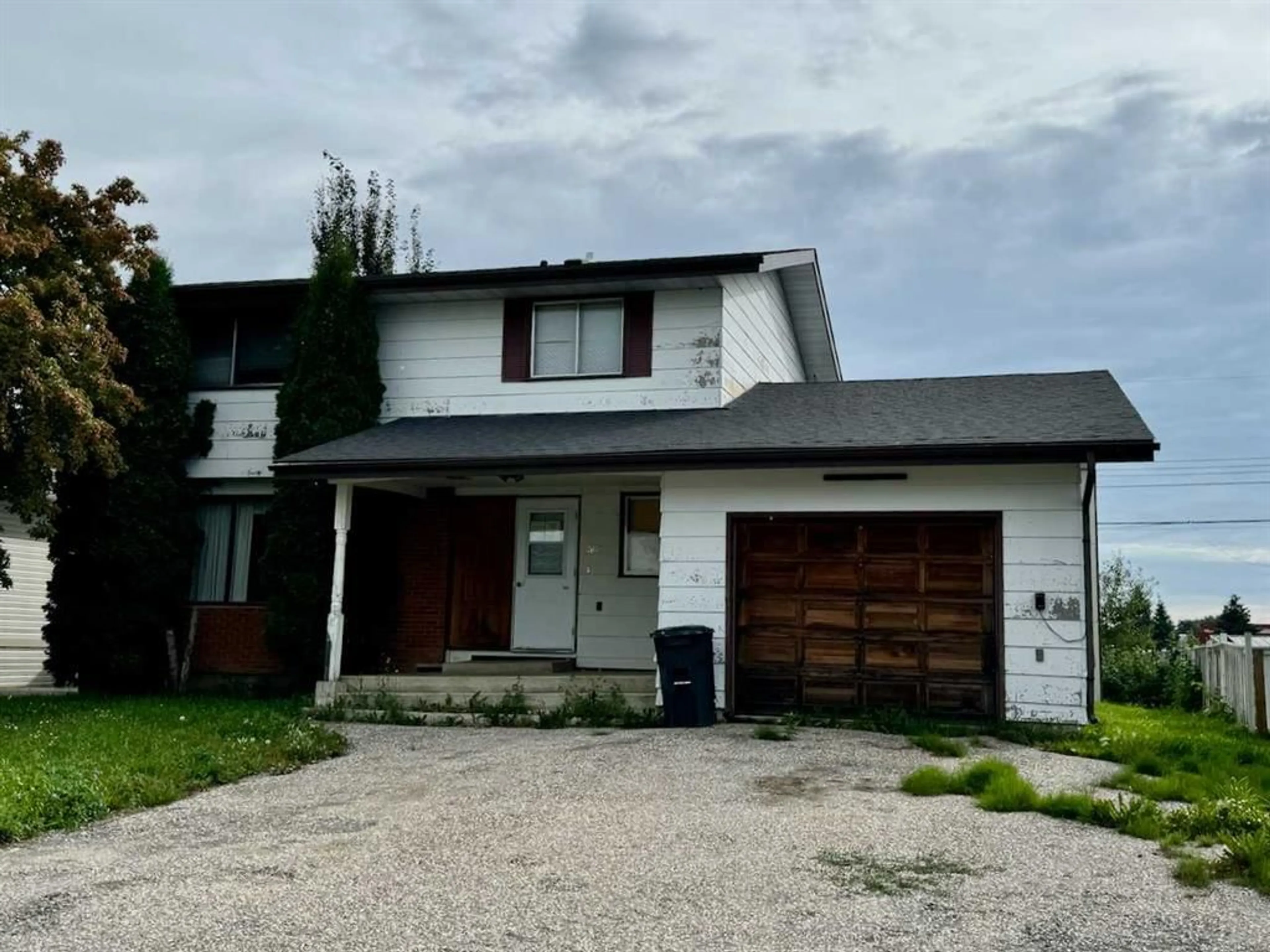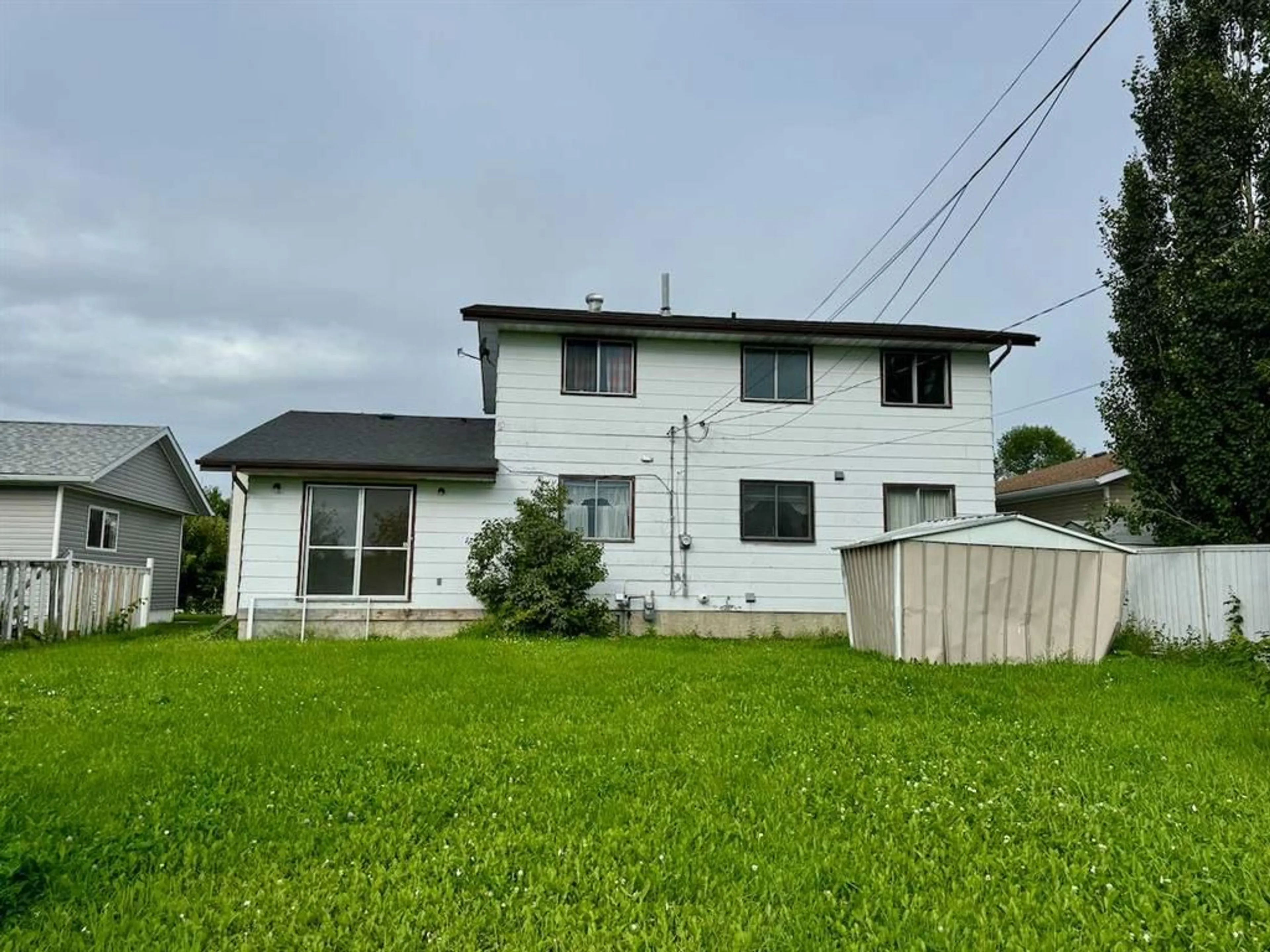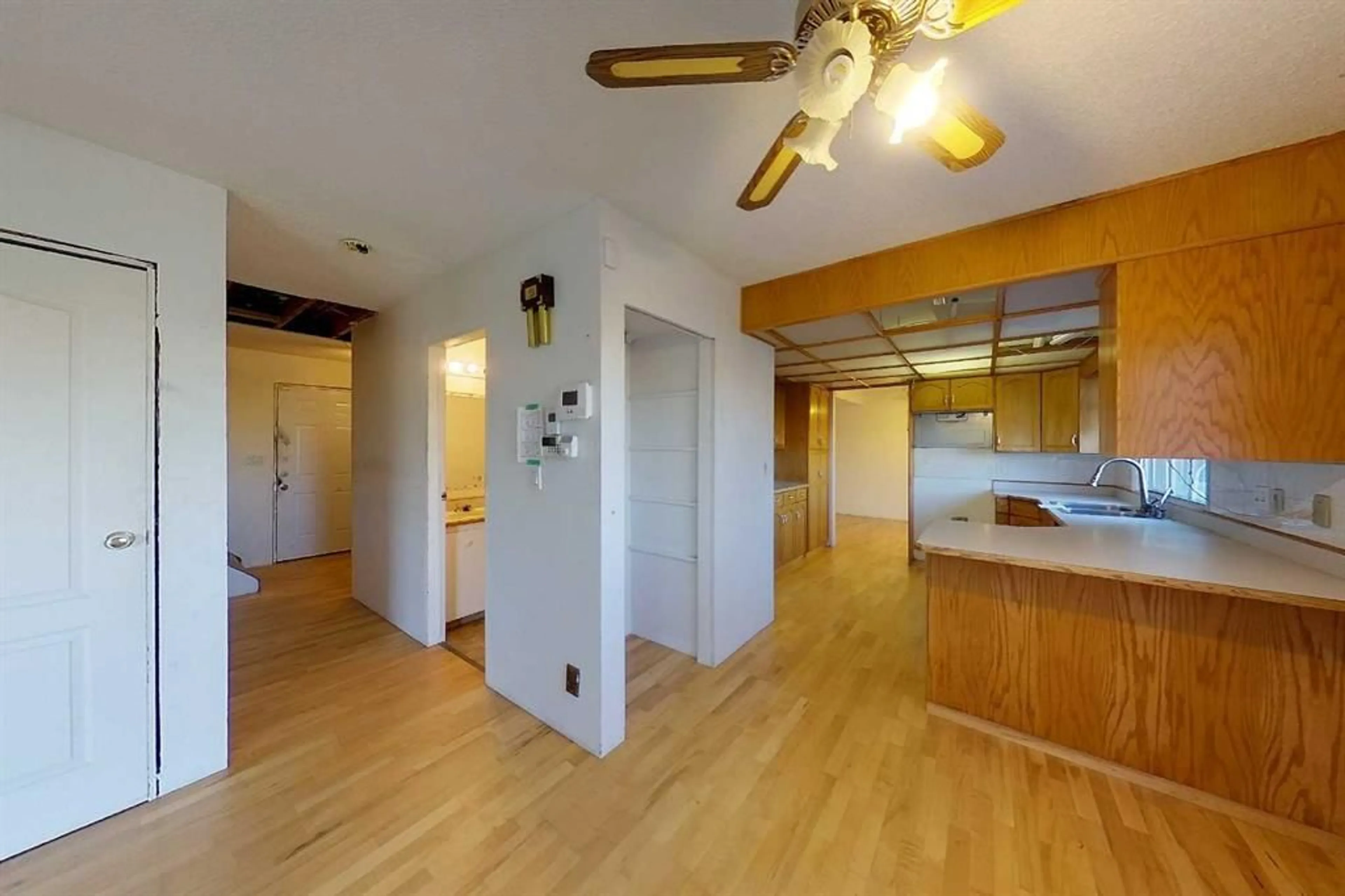501 4 St, Slave Lake, Alberta T0G2A1
Contact us about this property
Highlights
Estimated ValueThis is the price Wahi expects this property to sell for.
The calculation is powered by our Instant Home Value Estimate, which uses current market and property price trends to estimate your home’s value with a 90% accuracy rate.$688,000*
Price/Sqft$139/sqft
Est. Mortgage$1,116/mth
Tax Amount (2024)$2,535/yr
Days On Market3 days
Description
2 storey home with an attached garage! Boasting over 1858 square feet above grade, 5 bedrooms & 2.5 baths! Main level offers a spacious living/dining room combo, kitchen & breakfast nook that both look into the back yard & a good sized sunken family room where you will also find access to the garage. The upper level consists of the sleeping area & hosts 4 bedrooms, including the primary bedroom with 3 pc ensuite & walk-in closet. Finishing up this level is a convenient central 4 pc bathroom. The basement offers an additional bedroom, flex room & a huge rec room. Affordable home offering a fantastic opportunity for a handyman, investor or first time homebuyer. Don't miss out on this great opportunity!
Property Details
Interior
Features
Main Floor
2pc Bathroom
4`11" x 5`1"Dining Room
11`7" x 7`3"Dinette
11`4" x 9`0"Family Room
11`7" x 13`10"Exterior
Parking
Garage spaces 1
Garage type -
Other parking spaces 2
Total parking spaces 3
Property History
 33
33


