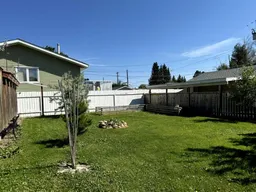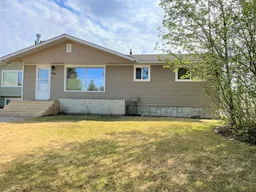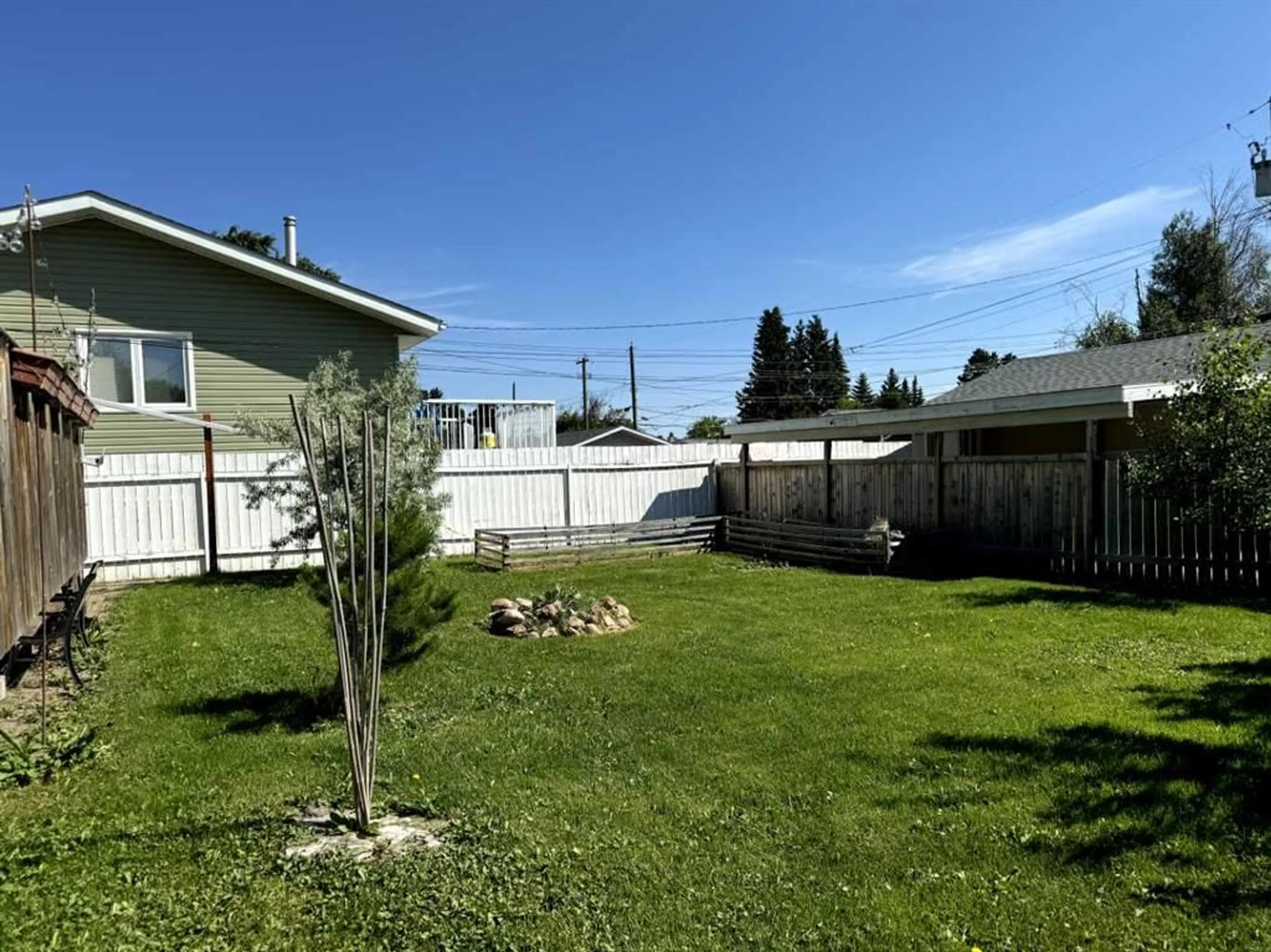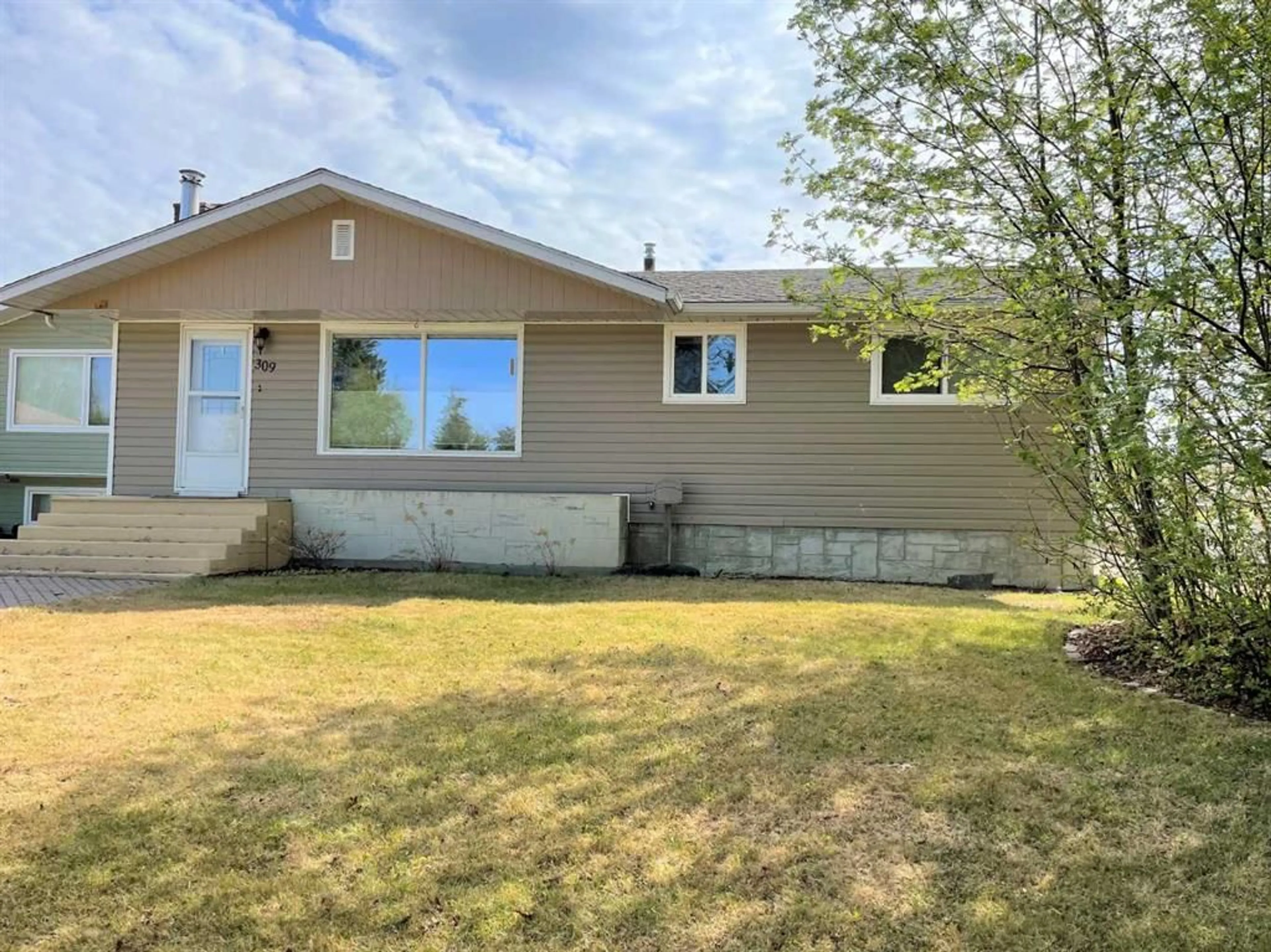309 5 St, Slave Lake, Alberta T0G 2A2
Contact us about this property
Highlights
Estimated ValueThis is the price Wahi expects this property to sell for.
The calculation is powered by our Instant Home Value Estimate, which uses current market and property price trends to estimate your home’s value with a 90% accuracy rate.$607,000*
Price/Sqft$331/sqft
Days On Market121 days
Est. Mortgage$1,481/mth
Tax Amount (2022)$2,843/yr
Description
A GREAT, QUIET NE location close to the hospital, schools and parks. This updated well maintained 5 bedroom home with huge deck & double garage PLUS carport will meet ALL your needs. Prior to 2014 home was upgraded with shingles, vinyl siding, attic insulation, HWT, triple pane sealed windows, reno'd bathroom, kitchen cabinets. More recent reno's -2015 light switches & plugs throughout, blinds, 2016 fridge, & dishwasher plus fence, 2018/2019 Quartz countertops in kitchen w/ bar, glass door on fireplace w/freshly painted bricks & shelf, larger windows downstairs w/window wells, patio doors, dimmable light fixtures in DR & Kit, painted exterior of garage as well as painting interior over the past 8yrs & carbon monoxide/fire alarms, 2021 dual oven gas stove, 2022 garage roof. Home has only one neighbour with an alley on one side and at the back with plenty of room to access garage! MOVE IN READY!!
Property Details
Interior
Features
Main Floor
Living Room
15`0" x 14`2"Dining Room
14`0" x 5`3"Kitchen
16`0" x 9`3"Bedroom - Primary
13`0" x 9`9"Exterior
Features
Parking
Garage spaces 2
Garage type -
Other parking spaces 4
Total parking spaces 6
Property History
 38
38 23
23

