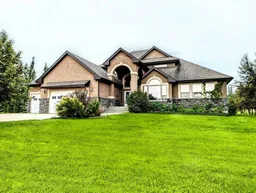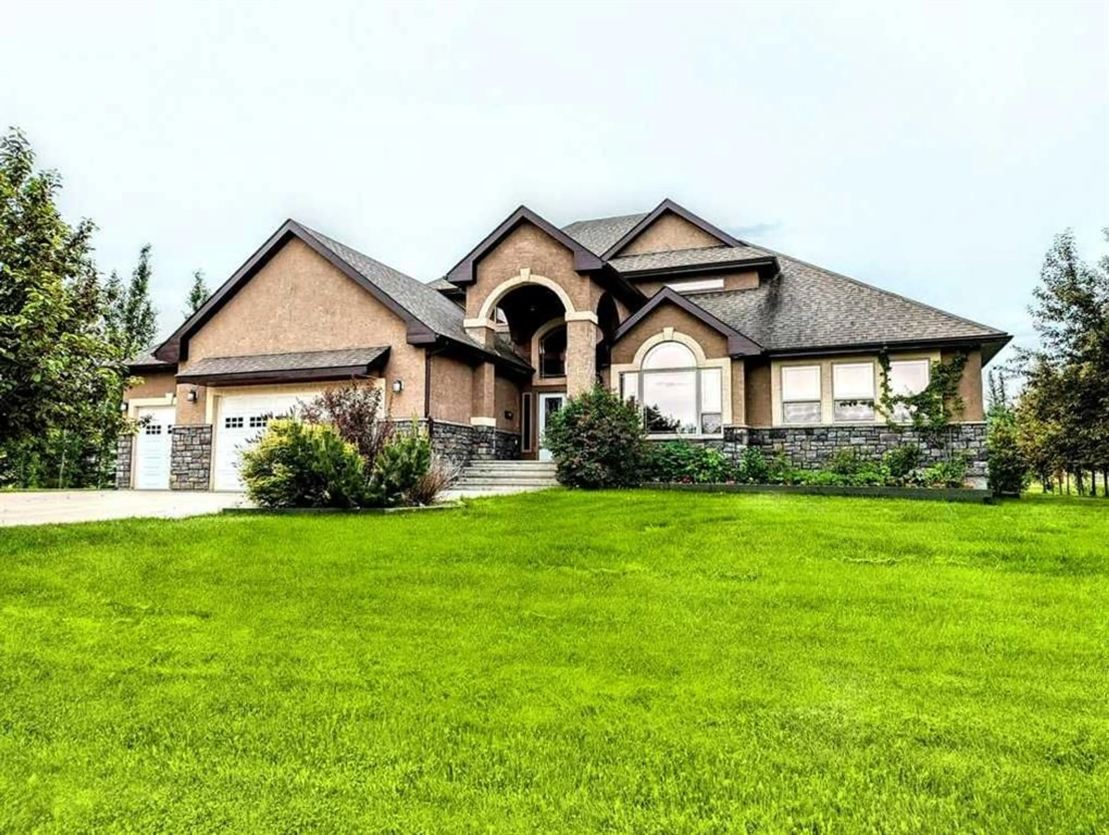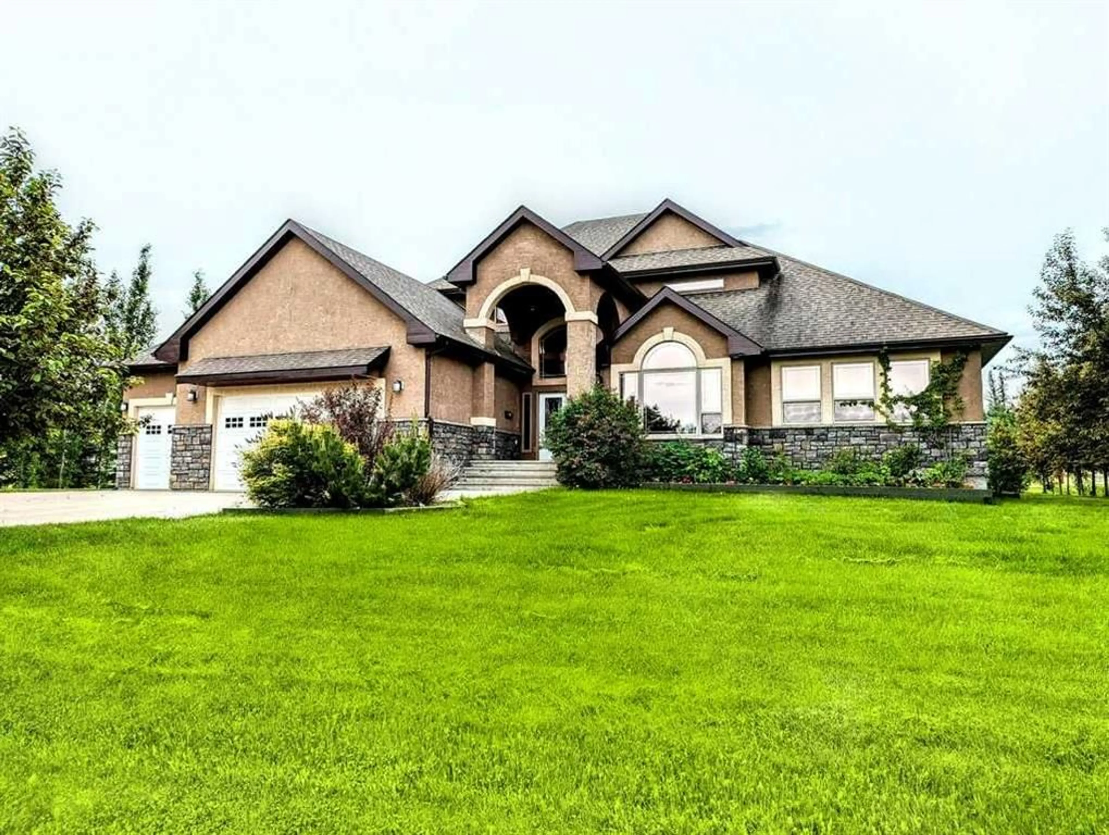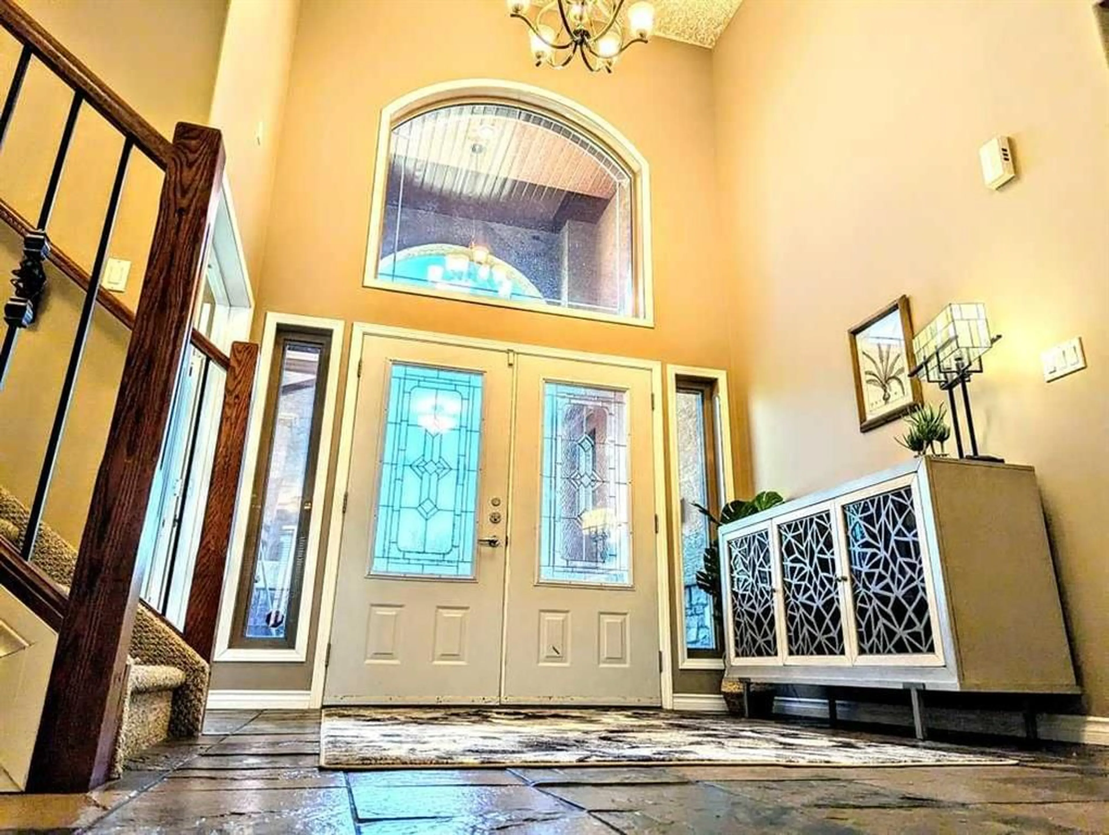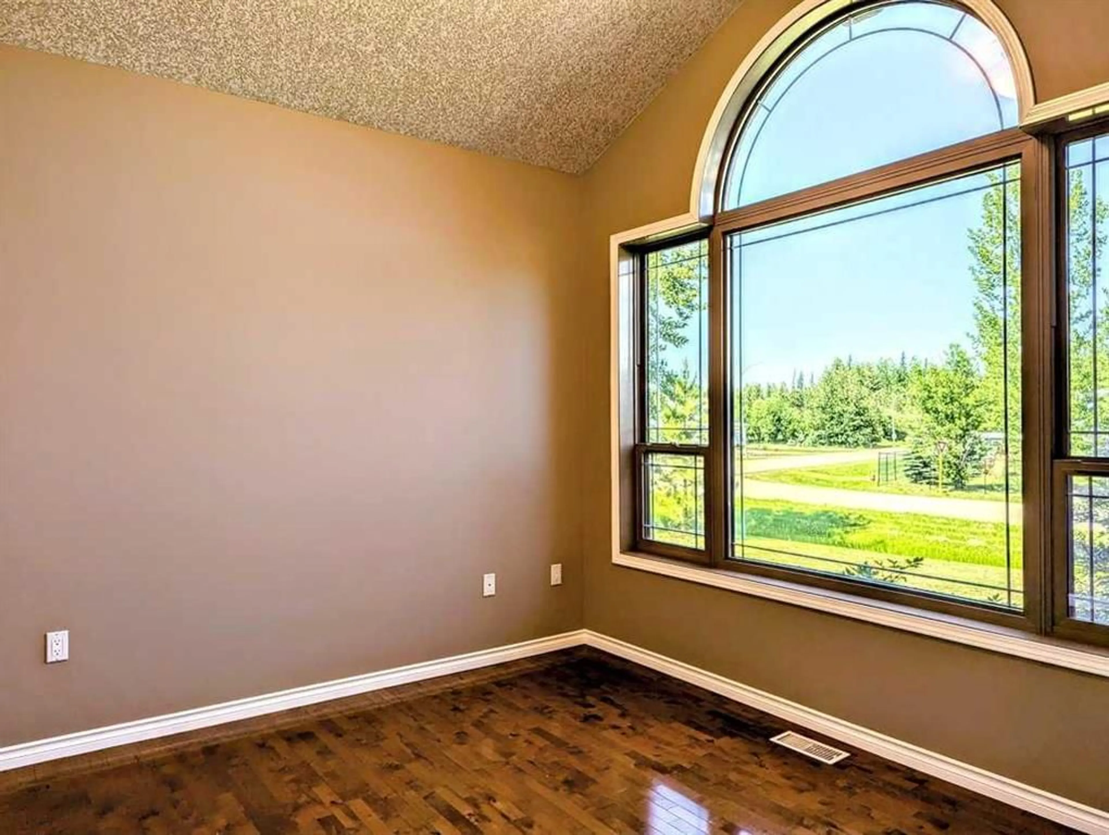1865 Barton Dr, Slave Lake, Alberta T0G 2A4
Contact us about this property
Highlights
Estimated ValueThis is the price Wahi expects this property to sell for.
The calculation is powered by our Instant Home Value Estimate, which uses current market and property price trends to estimate your home’s value with a 90% accuracy rate.Not available
Price/Sqft$288/sqft
Est. Mortgage$3,736/mo
Tax Amount (2024)$9,090/yr
Days On Market4 days
Description
The three words that come to mind when walking through this beautiful two-story home are Grand, Overbuilt and Flexibility. Grand would describe the huge entrance with double doors and a seemingly never-ending ceiling height, the mudroom with loads of custom cabinets to keep everything neat and tidy, the gigantic primary bedroom with dual walk-in closets and a foyer (yes, a foyer), and the beautiful half acre lot with rows of trees and multiple flower beds. Overbuilt describes the 6” thick concrete driveway, ¾” plywood roof, 1” plywood floors, 30” footings, giant steel beam over the entryway for added strength, three basement sumps with battery backup, WaterGuard basement treatment with a lifetime water intrusion guarantee, a Generac backup generator, and three modes of heat with in floor heat, a forced air furnace and a wood stove with thermostat control, fresh air intake and blower fan. Flexibility would be used to describe the three car garage with floor drain, huge driveway, second approach to the property with enough room to park extra vehicles or even the largest of RV’s, the sheer amount of space available in the house with a total floor area of over 5,000 sq ft (including the basement) as well as four rooms, in addition to the five bedrooms, that could be used as extra bedrooms or an office, den, formal dining room, yoga room, home gym, library, craft room, art studio or a nearly anything you could think of. To top it off, being located in the prestigious Gloryland subdivision means you have the feel of an acreage with the amenities of being located in town. This home is truly one of a kind!
Property Details
Interior
Features
Main Floor
2pc Bathroom
4`10" x 8`3"3pc Bathroom
11`9" x 9`6"Dining Room
8`9" x 16`6"Flex Space
13`5" x 16`6"Exterior
Features
Parking
Garage spaces 3
Garage type -
Other parking spaces 3
Total parking spaces 6
Property History
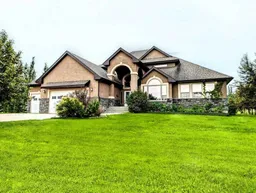 46
46