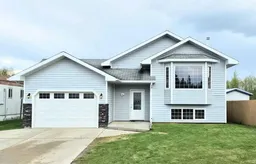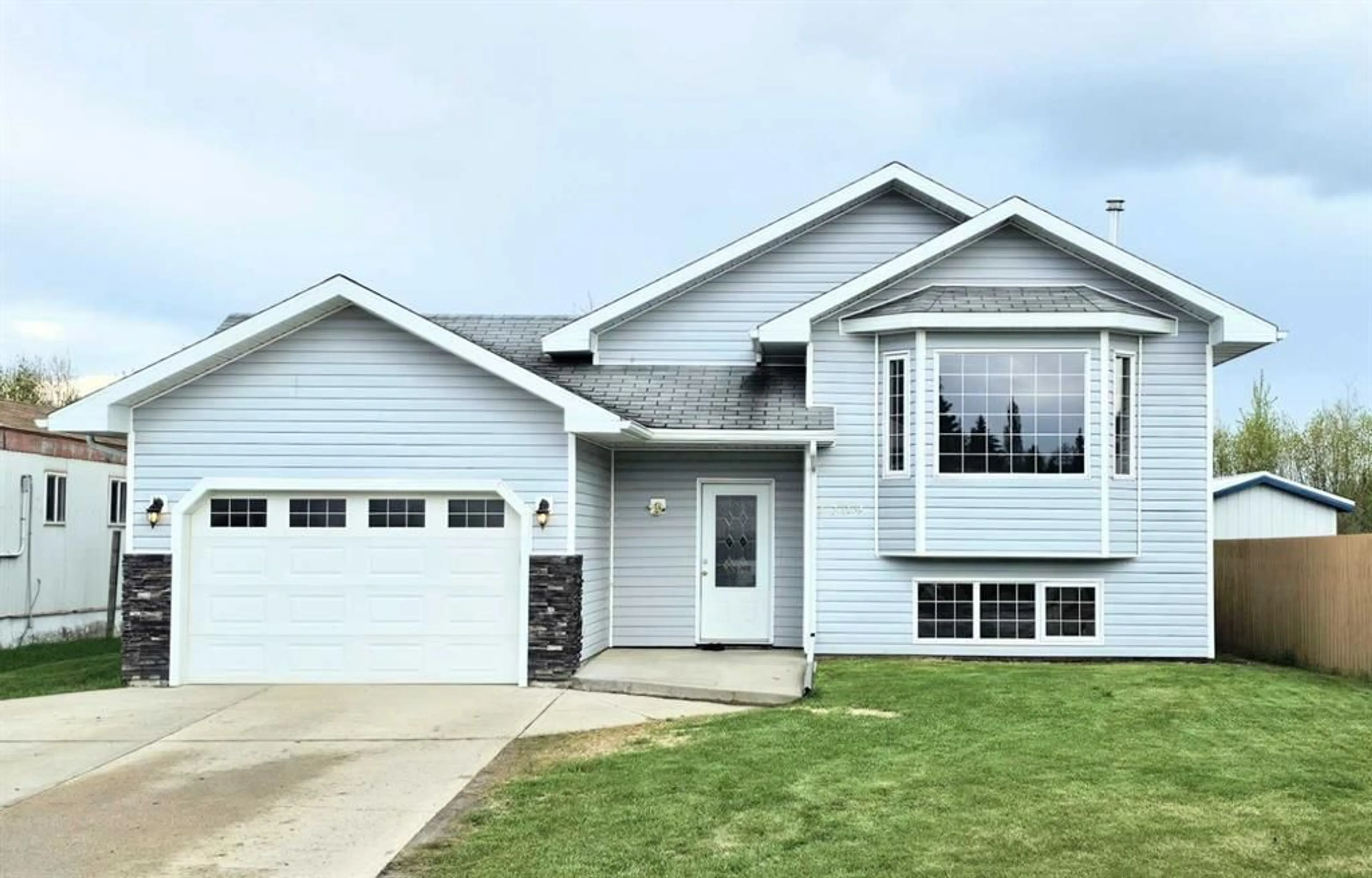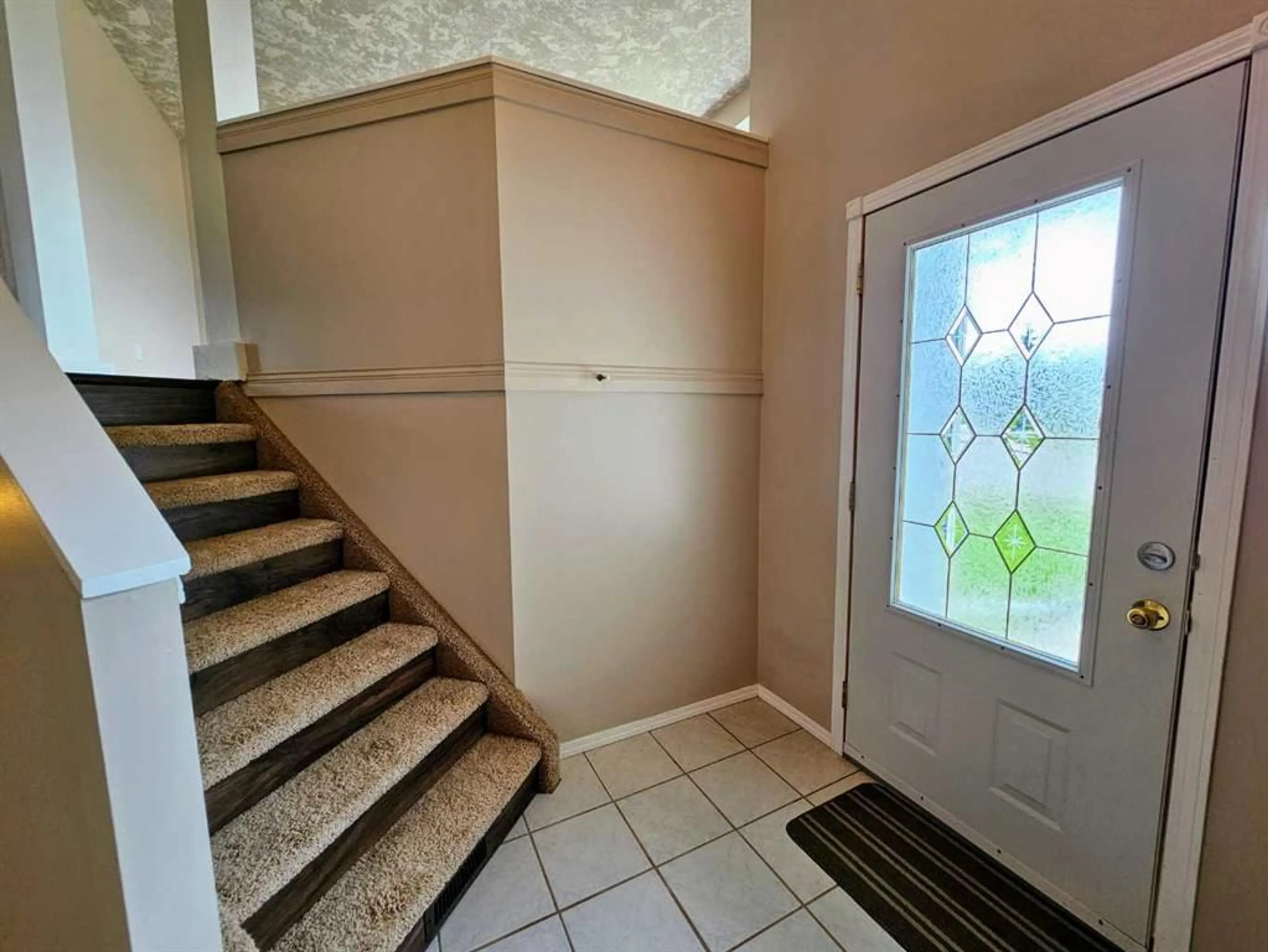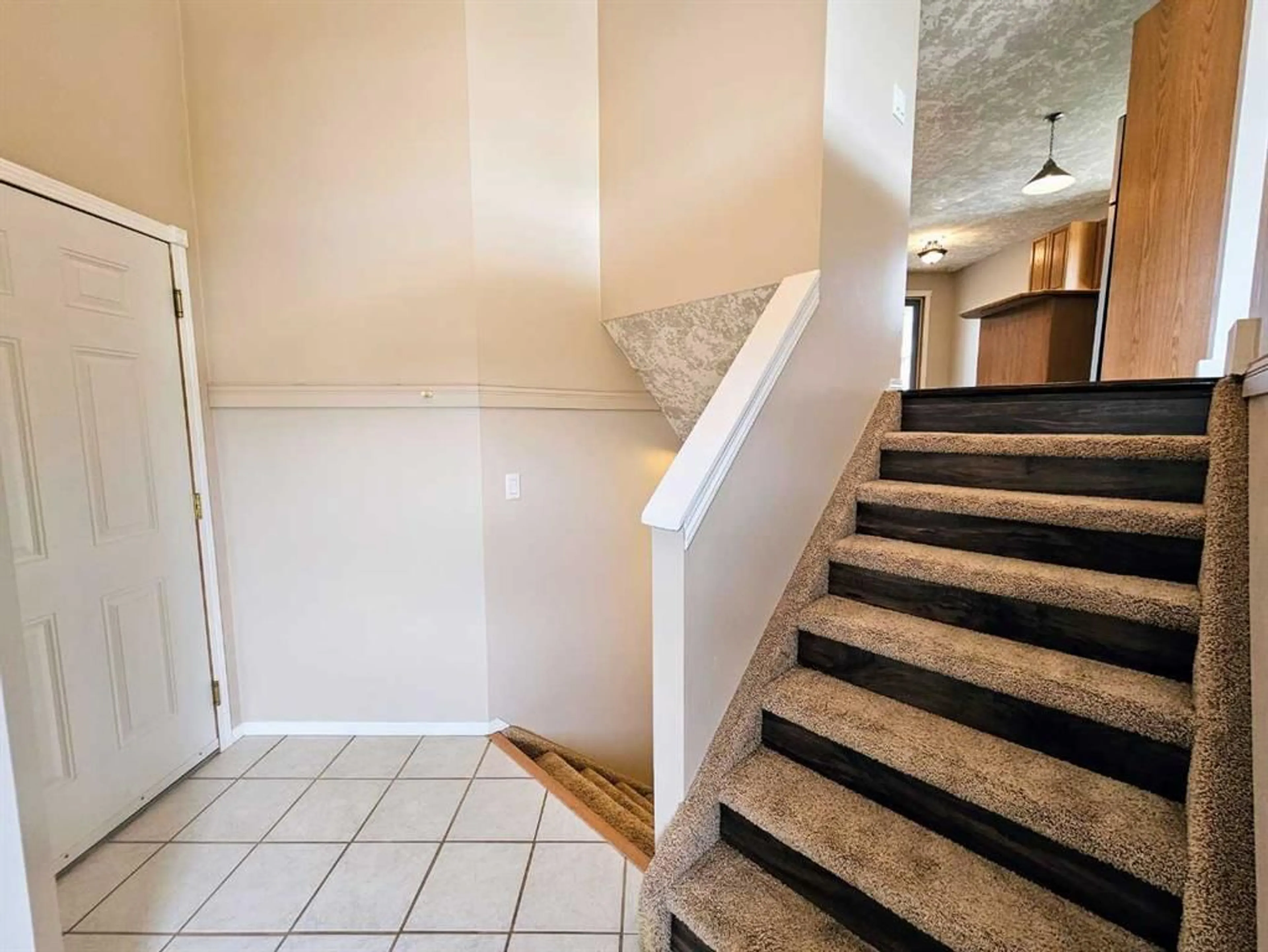1209 12 St, Slave Lake, Alberta T0G 2A3
Contact us about this property
Highlights
Estimated ValueThis is the price Wahi expects this property to sell for.
The calculation is powered by our Instant Home Value Estimate, which uses current market and property price trends to estimate your home’s value with a 90% accuracy rate.$679,000*
Price/Sqft$369/sqft
Days On Market64 days
Est. Mortgage$1,610/mth
Tax Amount (2024)$4,308/yr
Description
Attractive bi-level with a spacious open floor plan! Enter into this appealing home through a spacious front foyer making your way upstairs into the bright living room filled with natural light and plenty of room to entertain or relax. The kitchen has an ample amount of cupboard space, with stainless steel appliances and french doors leading out onto a partially covered back deck. Make your way downstairs into a fully finished basement, with 2 bedrooms, full bathroom, rec room, laundry room and plenty of storage. Enjoy the privacy of this back yard as it backs on to a green space, with walking trails close by. Recent upgrades include new flooring, fresh paint throughout and new fence. Don't pass up the chance to make this your new home!
Property Details
Interior
Features
Main Floor
Bedroom - Primary
12`11" x 11`8"4pc Bathroom
9`3" x 4`11"Kitchen
14`4" x 12`2"Living Room
15`0" x 15`8"Exterior
Features
Parking
Garage spaces 1
Garage type -
Other parking spaces 2
Total parking spaces 3
Property History
 45
45


