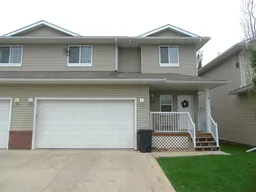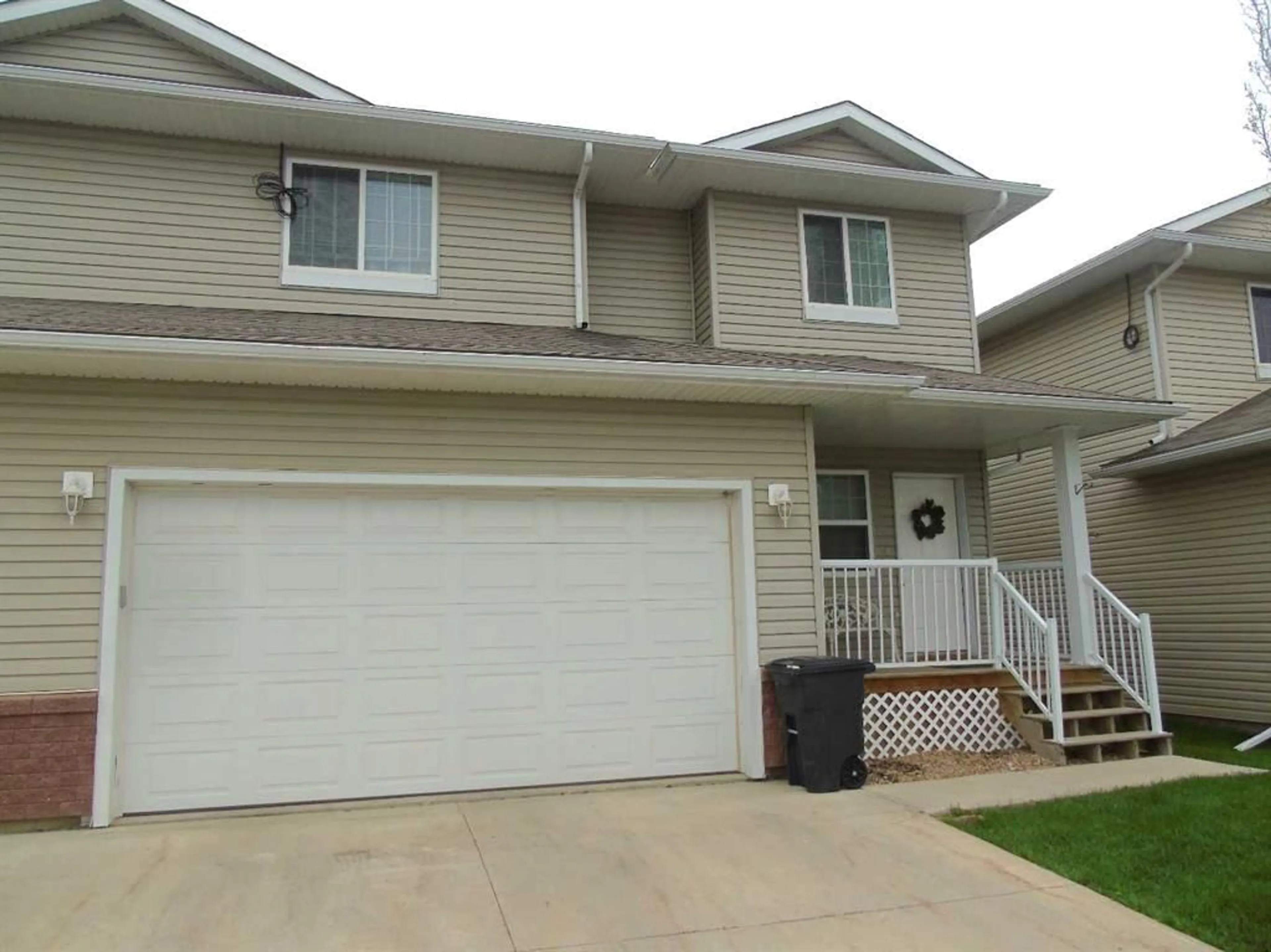116 6 Ave #136, Slave Lake, Alberta T0G 2A2
Contact us about this property
Highlights
Estimated ValueThis is the price Wahi expects this property to sell for.
The calculation is powered by our Instant Home Value Estimate, which uses current market and property price trends to estimate your home’s value with a 90% accuracy rate.$730,000*
Price/Sqft$192/sqft
Days On Market24 days
Est. Mortgage$1,267/mth
Maintenance fees$370/mth
Tax Amount (2024)$3,082/yr
Description
Beautiful condo in Aspen Lane. Open concept kitchen with stylish wood cabinetry, stainless appliances, glass backsplash and under counter lighting. Kitchen blends in with the back deck access and the cozy living room with gas fireplace. 3 bedrooms, 2 baths and an awesome bonus room on second level. Primary bedroom is quite large with it's own 4 pc ensuite and large walk in closet. Laundry room with stacked washer/dryer, 2 other ample size bedrooms with another full 4 pc bath. Bonus room on 2nd level can be used for a sitting room, library, TV viewing area or general kids play area; a very useful space on 2nd level. Double garage can fit a pick up or 2 regular size cars; it is fully drywalled with power and garage door controls. Basement area is fully insulated, framed and electrically wired; plumbing connections are all available for an easy bath install; half the necessary development is complete. Condo fees include: Exterior building maintenance, lawn care, snow removal, reserve fund and building insurance. This beautiful, stylish condo is move in ready, low maintenance and of course very affordable!!
Property Details
Interior
Features
Second Floor
Bedroom
11`6" x 9`7"4pc Bathroom
10`4" x 5`1"4pc Ensuite bath
9`9" x 5`1"Bedroom
10`4" x 10`0"Exterior
Features
Parking
Garage spaces 2
Garage type -
Other parking spaces 1
Total parking spaces 3
Property History
 42
42

