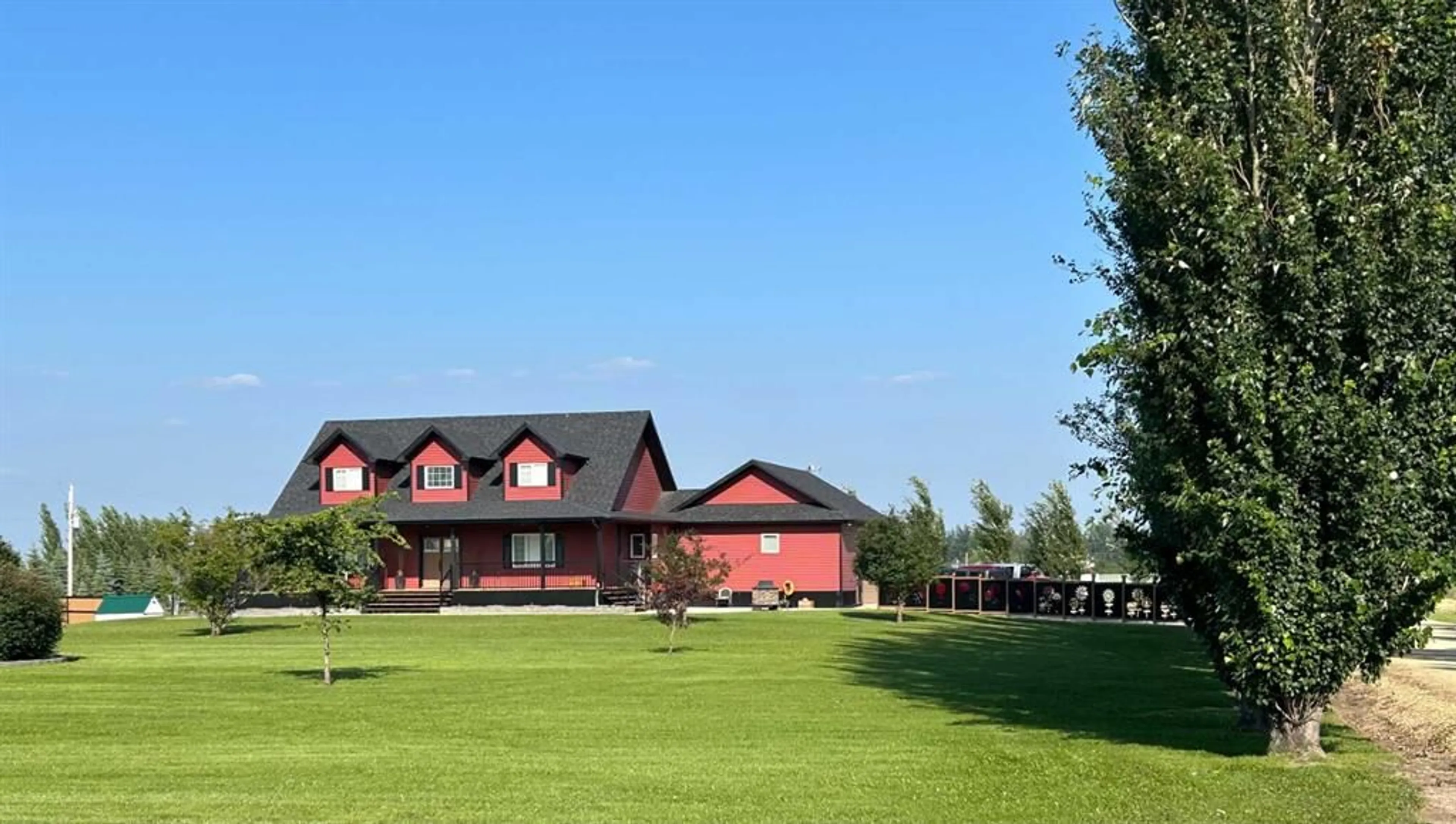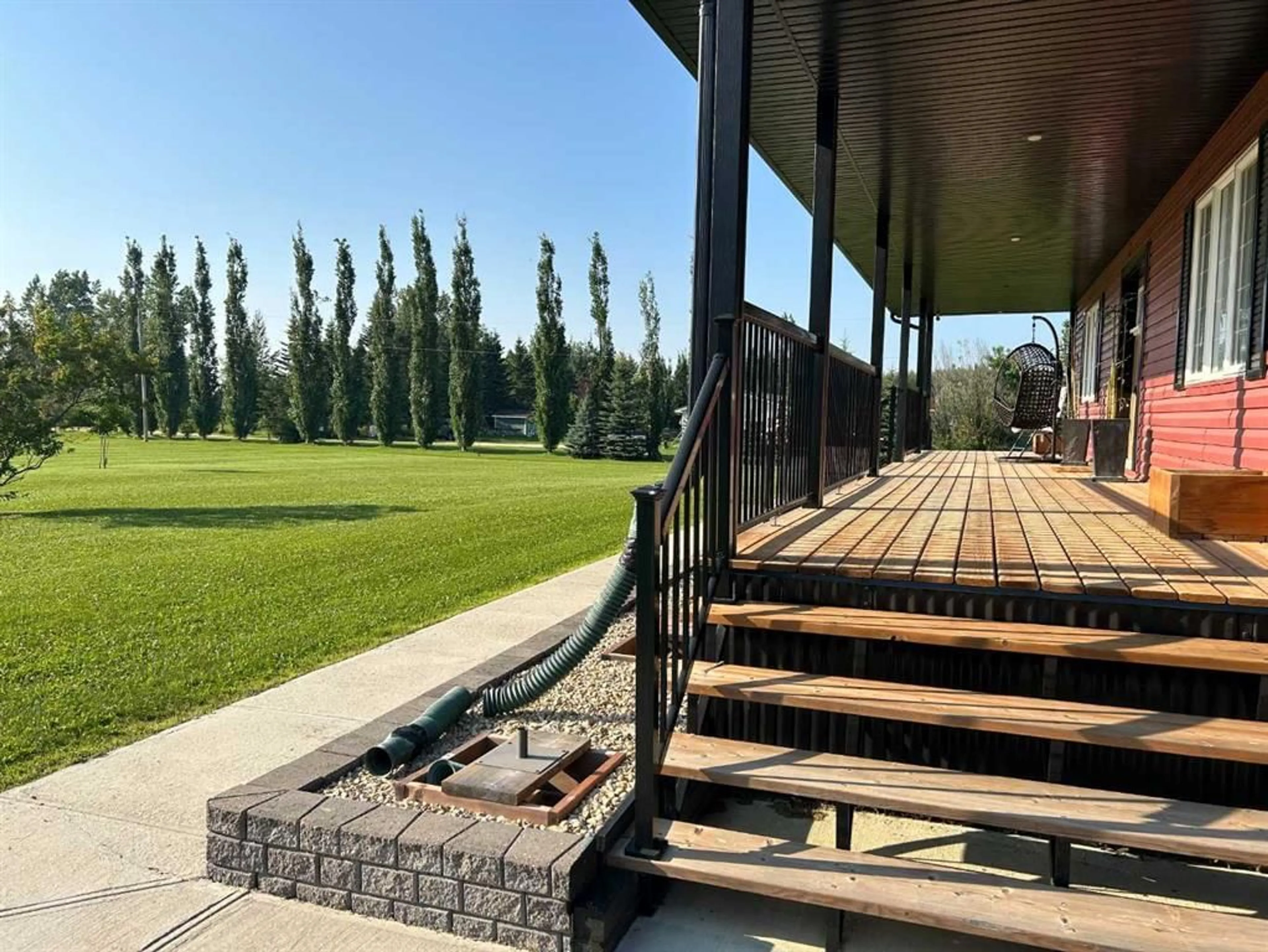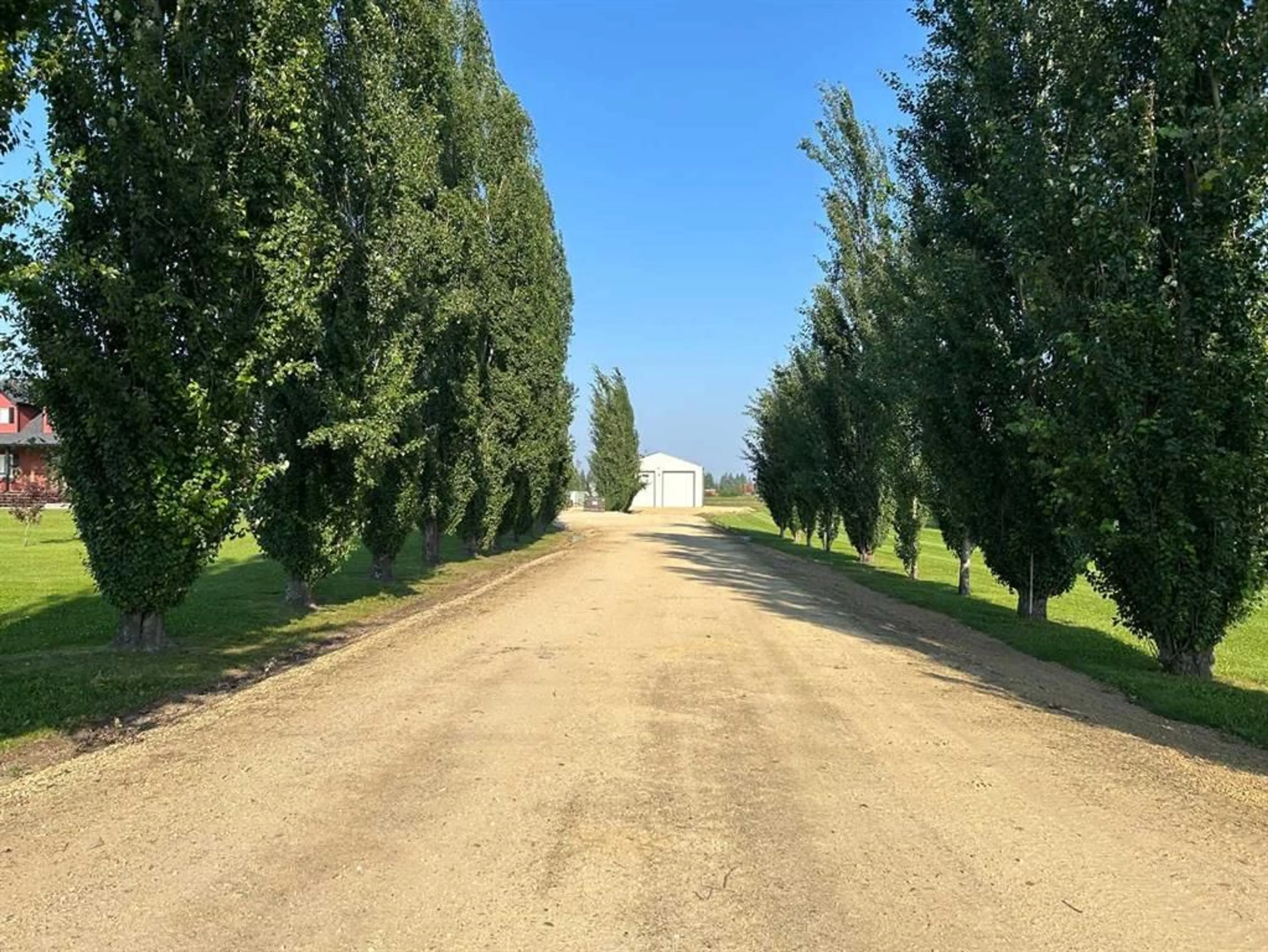723049 Range Road 53, Rural Lesser Slave River No. 124, M.D. of, Alberta T0G 2A0
Contact us about this property
Highlights
Estimated ValueThis is the price Wahi expects this property to sell for.
The calculation is powered by our Instant Home Value Estimate, which uses current market and property price trends to estimate your home’s value with a 90% accuracy rate.Not available
Price/Sqft$371/sqft
Est. Mortgage$4,123/mo
Tax Amount (2024)$4,185/yr
Days On Market61 days
Description
This house is truly a fabulous property offering an abundance of space both inside and out. The house itself is unique, not only because of its generous size but also due to the thoughtful design that maximizes space. There is ample room to unwind and relax after a long day of work or engaging in various activities around the house, such as gardening or tinkering in the workshop. This ranch style is located just minutes from the town limits of Slave Lake, making it a convenient retreat. The property spans an impressive 8.4 acres, which is partially fenced. It features a 40x60 heated shop equipped with 16-foot doors, providing plenty of space for storage or projects. Additionally, there is a heated attached double garage. The beautifully maintained home boasts 2583.11 square feet of living space. The kitchen is a chef's dream, large island, induction cook top, build-in double ovens and endless storage. Off the kitchen you will find an office, adding to the home's functionality. The master bedroom features a deluxe ensuite, enhancing the comfort and luxury of this residence. You’ll find three large bedrooms and a four piece bath on the second floor, open concept over looking the Foyer. The list of amenities goes on and on, making this property a must-see.
Property Details
Interior
Features
Basement Floor
3pc Bathroom
11`3" x 5`7"Other
10`1" x 6`11"Bedroom
17`2" x 12`0"Laundry
10`7" x 13`3"Exterior
Features
Parking
Garage spaces 2
Garage type -
Other parking spaces 6
Total parking spaces 8




