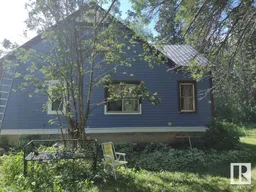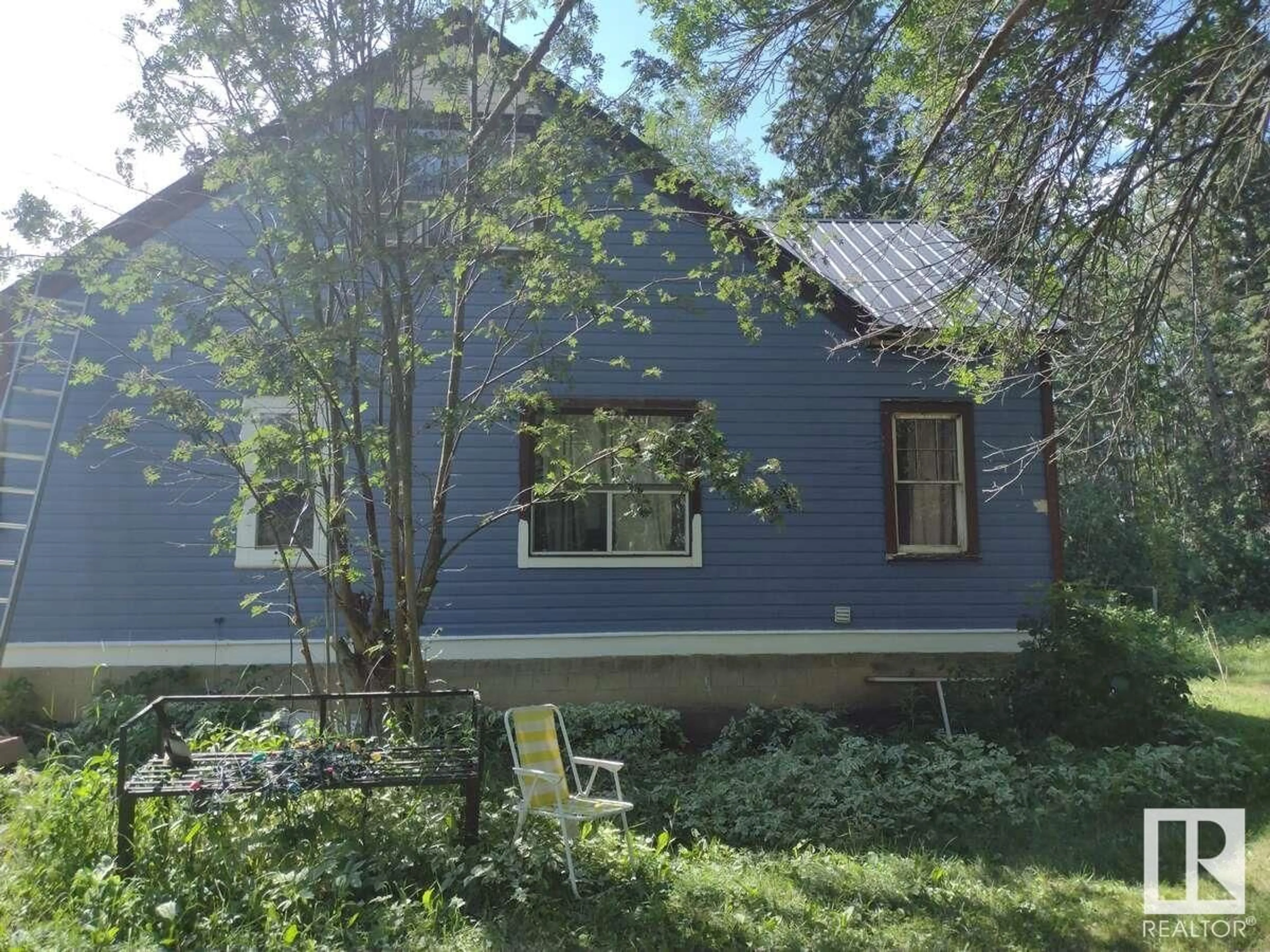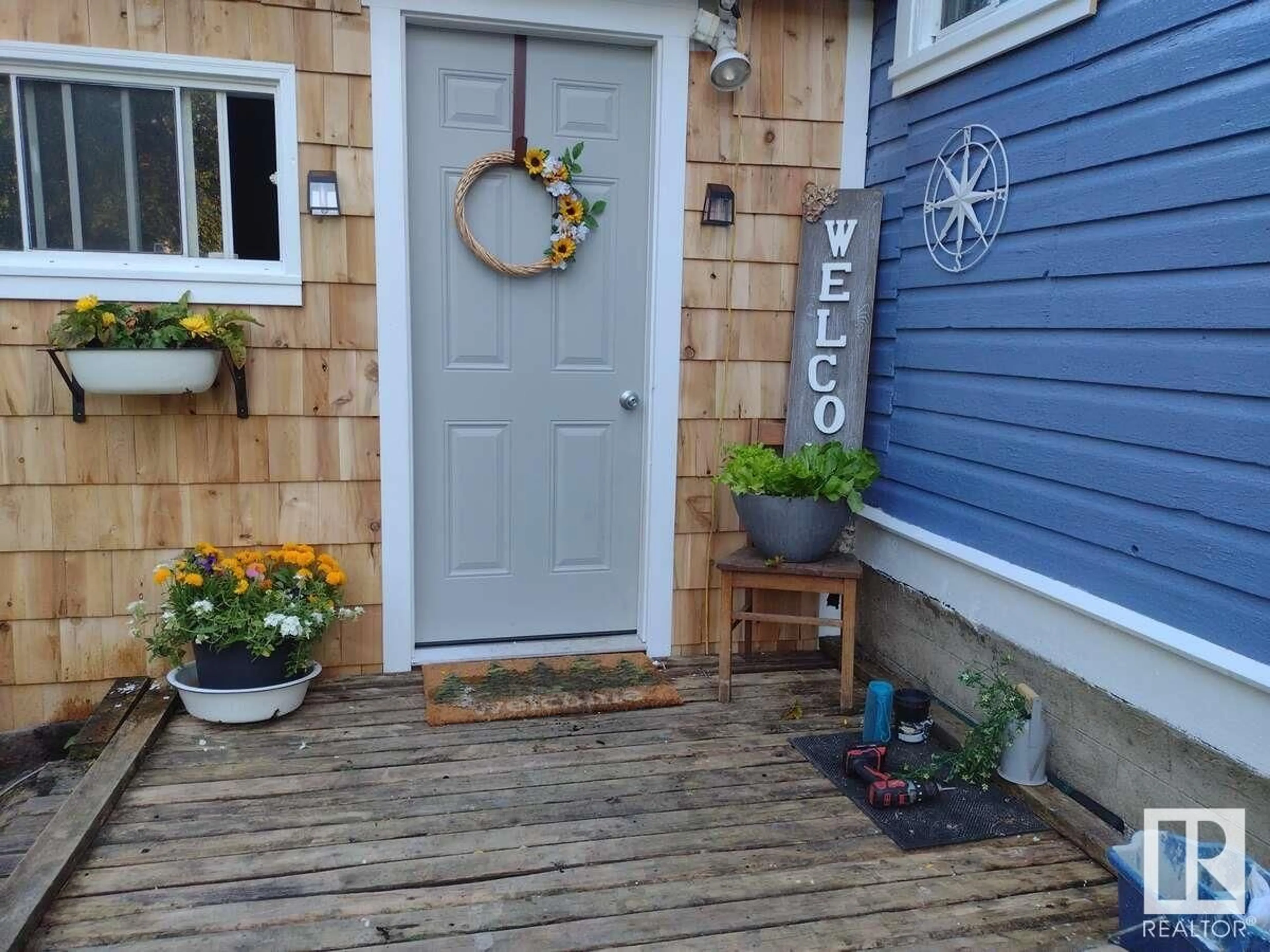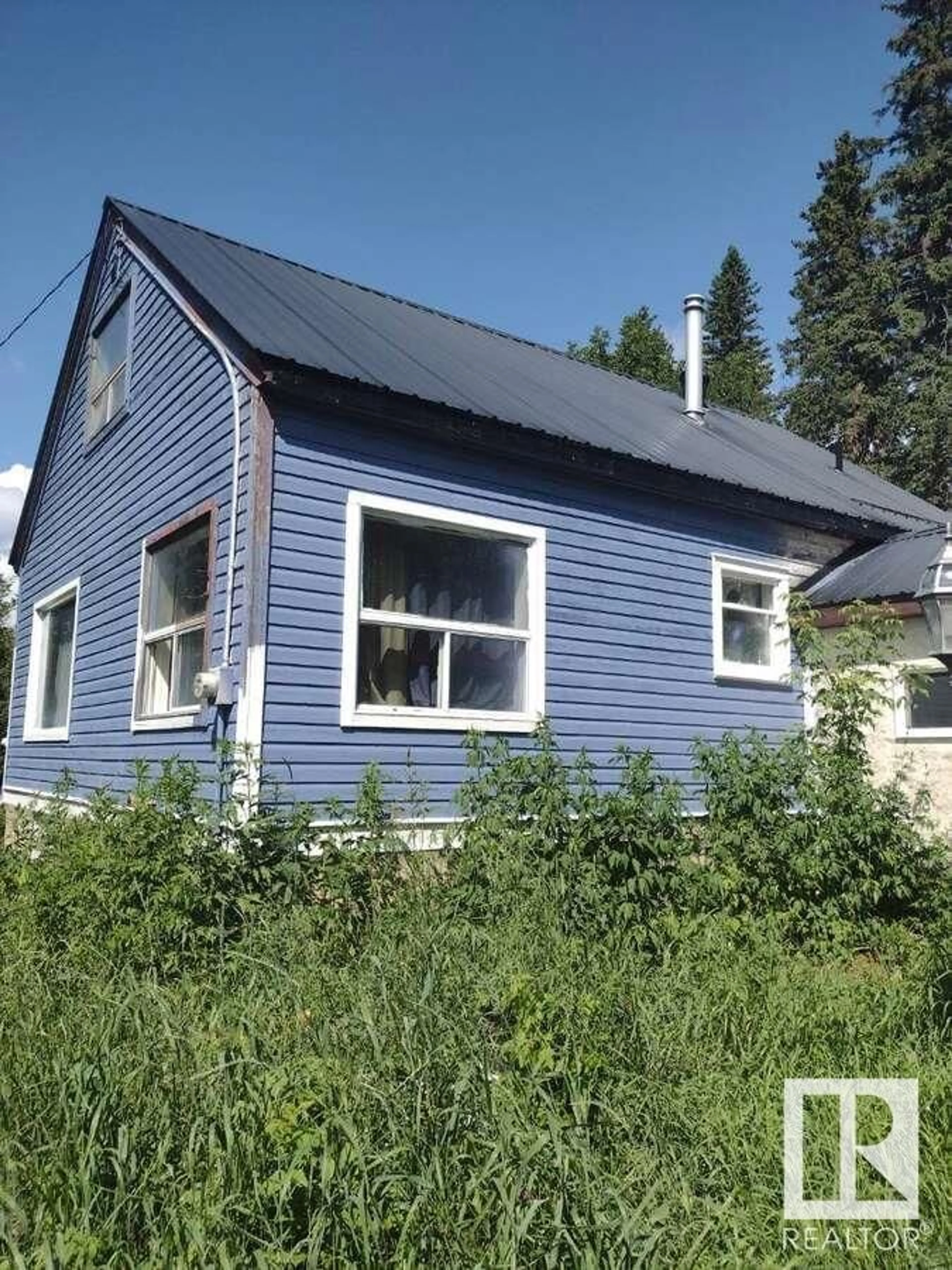660071 Range Road 20, Rural Lesser Slave River M.D., Alberta T0G0Z0
Contact us about this property
Highlights
Estimated ValueThis is the price Wahi expects this property to sell for.
The calculation is powered by our Instant Home Value Estimate, which uses current market and property price trends to estimate your home’s value with a 90% accuracy rate.$316,000*
Price/Sqft$116/sqft
Days On Market3 days
Est. Mortgage$601/mth
Tax Amount ()-
Description
For additional information, please click on View Listing on Realtor Website. This property has everything for a larger family wanting an acreage: character and land in a peaceful setting. In this 1 and a 1/2 storey home, you'll find 3 charming bedrooms upstairs, one with a pocket play space, and 1 bedroom on the main floor. The bathroom features a deep antique tub as well as a shower. 1238 sqft total living space with an inviting, open feel. A mature, private front yard and ample gardening opportunities await you outside. Metal roof for longevity. A heated, detached 2 car garage is situated next to a man-made pond that needs a little revitalization to restore its former beauty. Road paved up until 0.1 mile from driveway, where gravel begins. Flatbush has a post office and convenience store, just a short walk from your front door. Low taxes. One of a kind! (id:39198)
Property Details
Interior
Features
Main level Floor
Living room
4.87 m x 4.87 mDining room
2.4 m x 2.7 mKitchen
4.87 m x 3.35 mPrimary Bedroom
3.35 m x 3.35 mExterior
Parking
Garage spaces 8
Garage type -
Other parking spaces 0
Total parking spaces 8
Property History
 9
9


