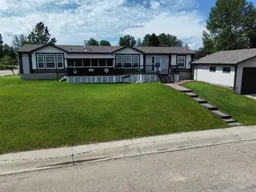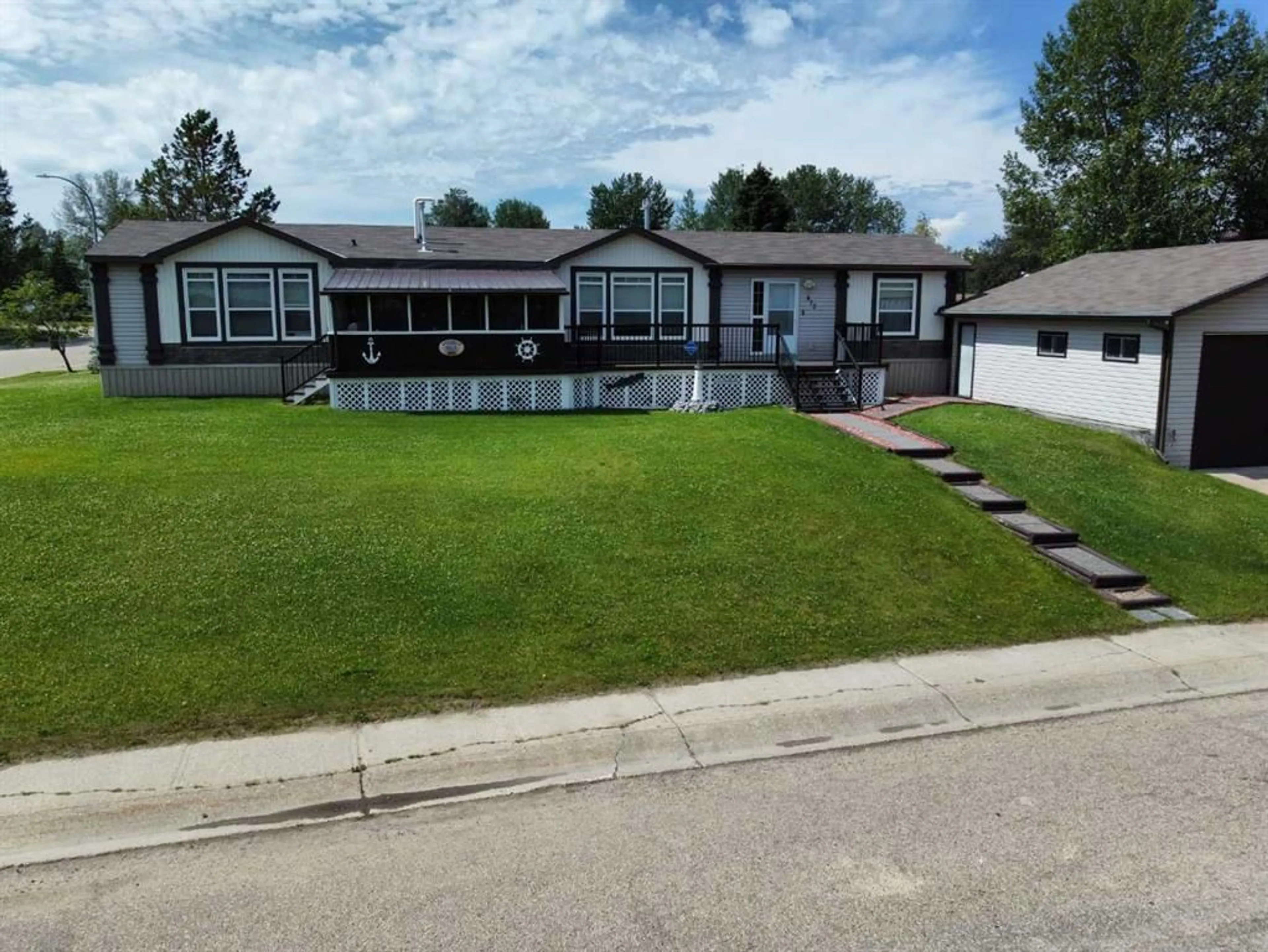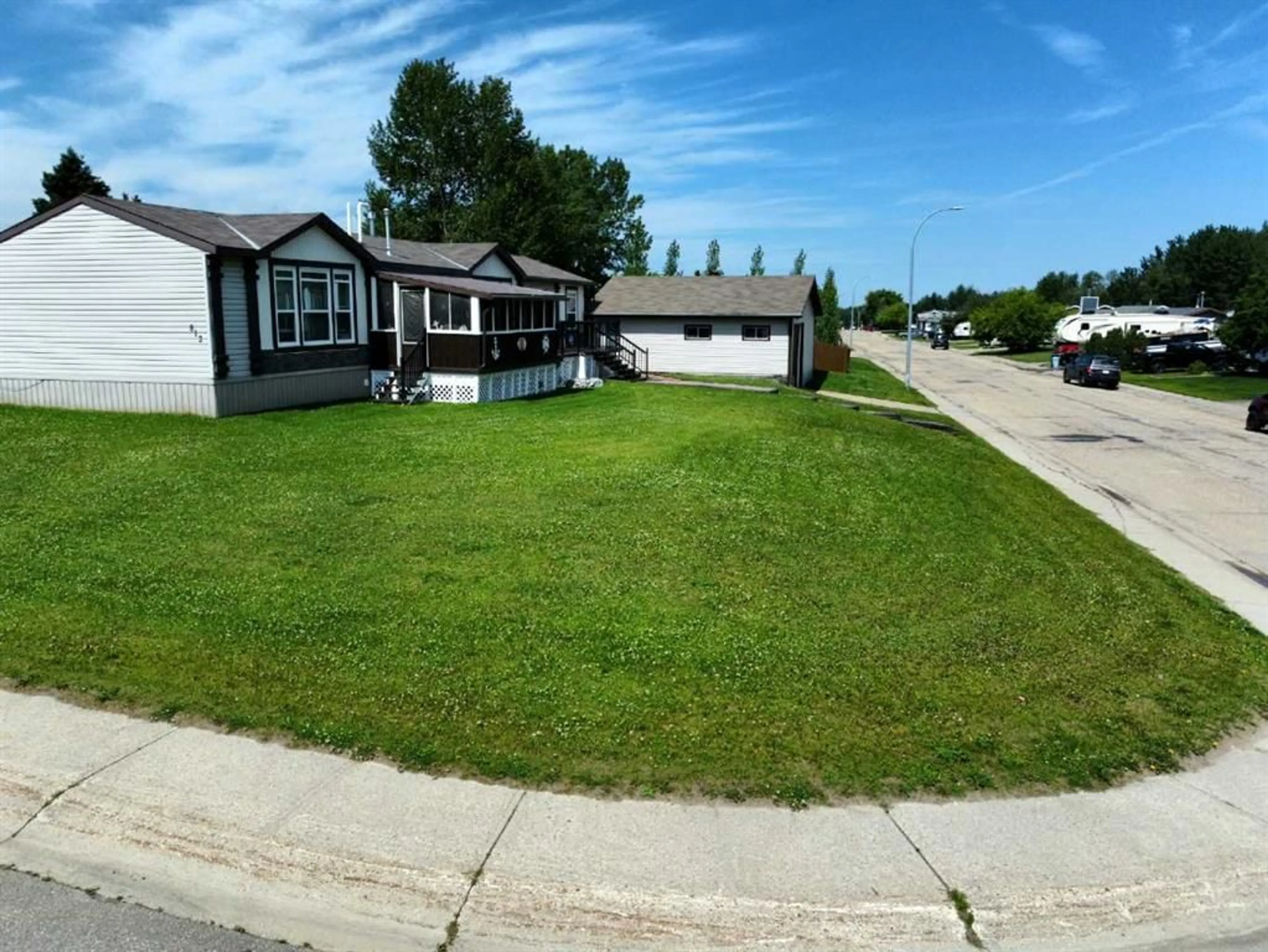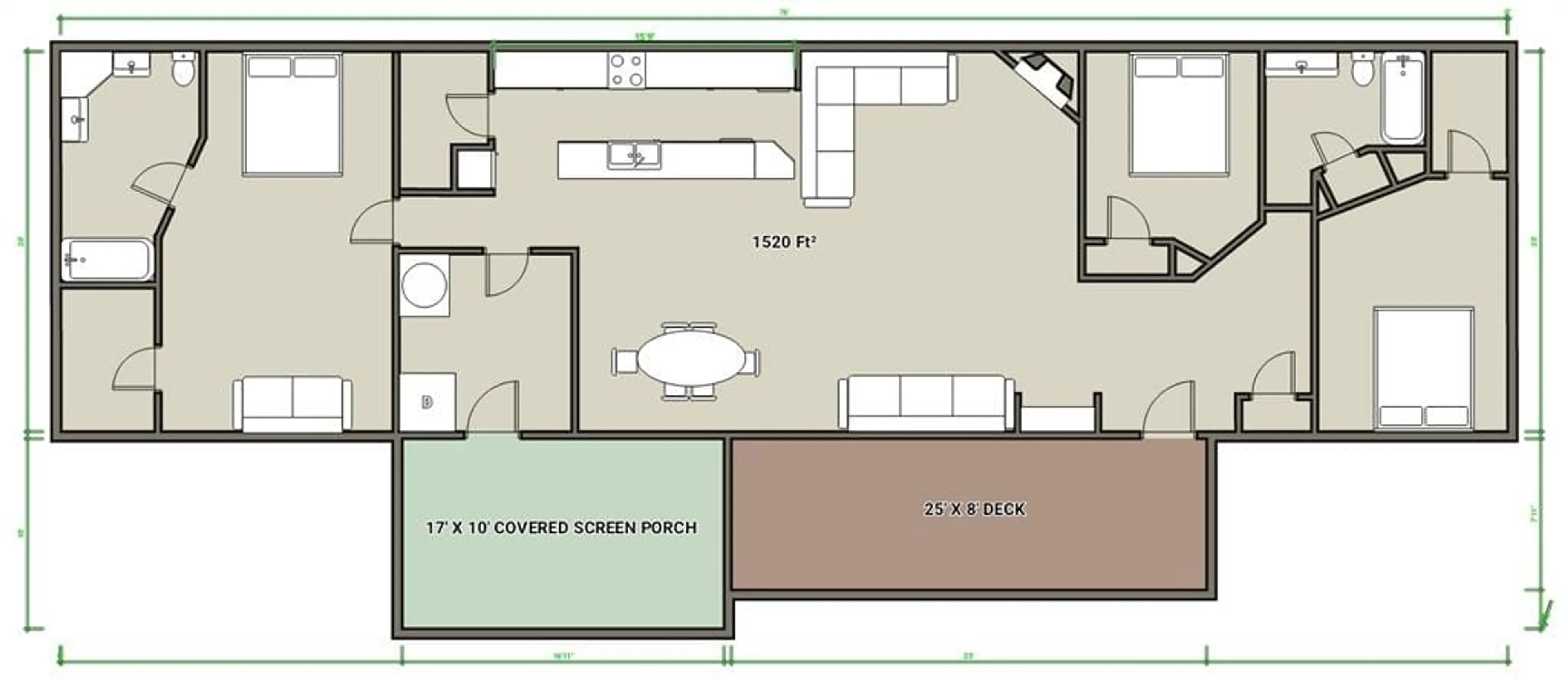812 5a St, Fox Creek, Alberta T0H 1P0
Contact us about this property
Highlights
Estimated ValueThis is the price Wahi expects this property to sell for.
The calculation is powered by our Instant Home Value Estimate, which uses current market and property price trends to estimate your home’s value with a 90% accuracy rate.$553,000*
Price/Sqft$190/sqft
Days On Market1 Year
Est. Mortgage$1,245/mth
Tax Amount (2022)$3,274/yr
Description
This immaculate twenty foot wide modular located on a corner lot with 28 ft x 30 ft heated garage is something to see in person. The home has an extra-large primary bedroom with a walk-in closet as well as a 5-piece ensuite. Open concept living in the middle of the home with bright sky lights and vaulted ceilings. A kitchen that never runs out of storage, a walk-in pantry, breakfast bar, built in oven, this unit has it all. In the large living room, you also get a gas fireplace. At the other end of the home, you’ll find 2 more bedrooms and a 4-piece bathroom. One of the extra bedrooms even has its own walk-in closet. There is also a massive deck, with an extra large covered and screened portion so you can enjoy those nice summer days without being bothered by the bugs. The garage features, a 12 ft wide x 10ft high door with an electric opener, so you can easily fit 2 vehicles and still have room to use the built-in work benches. If that’s not enough, this property also comes with an 8 ft x 10 ft garden shed for extra storage.
Property Details
Interior
Features
Main Floor
4pc Bathroom
8`0" x 8`0"Bedroom
10`7" x 13`3"Bedroom - Primary
12`3" x 18`8"5pc Ensuite bath
10`8" x 7`5"Exterior
Features
Parking
Garage spaces 2
Garage type -
Other parking spaces 2
Total parking spaces 4
Property History
 48
48


