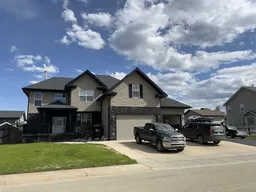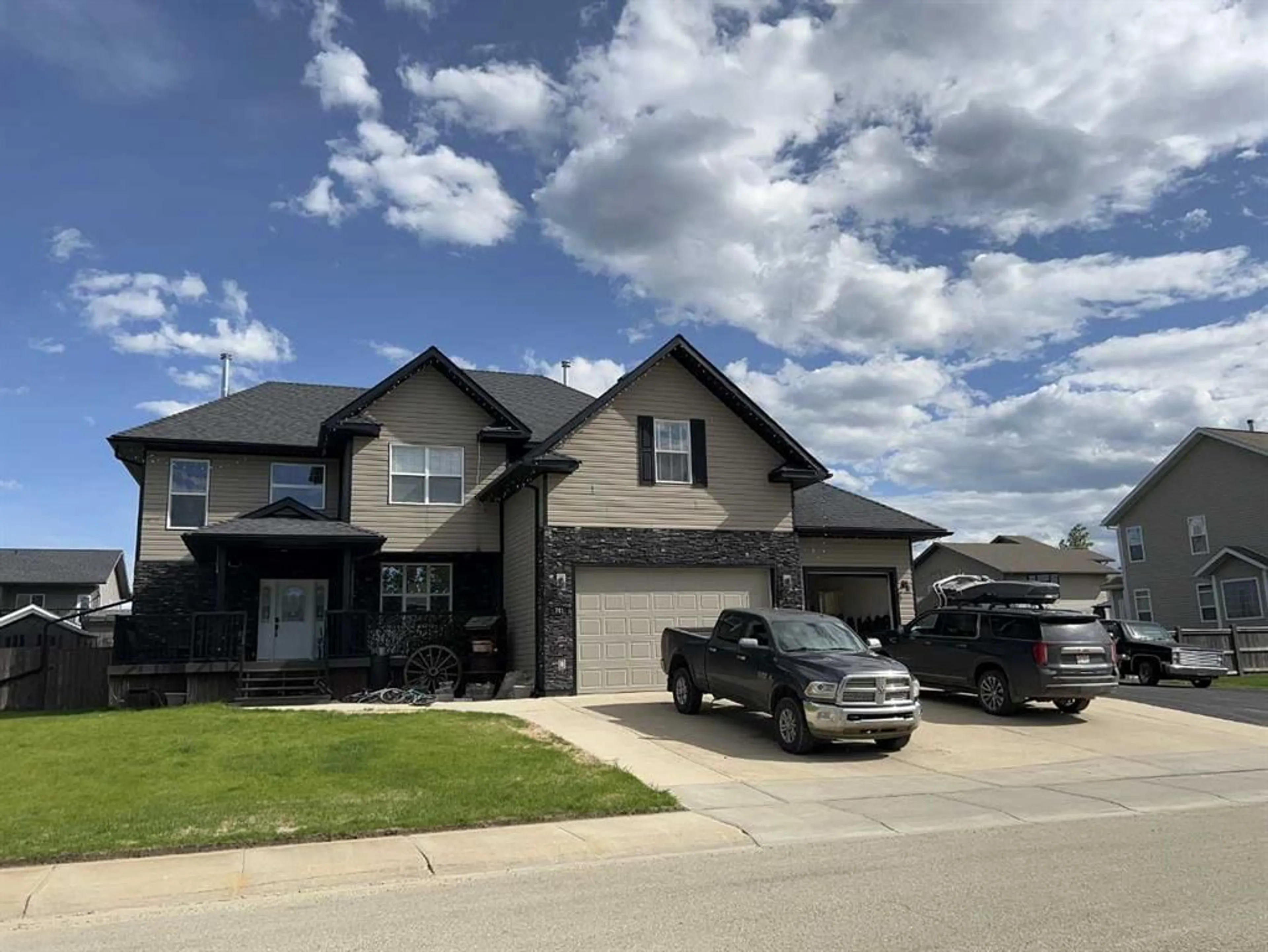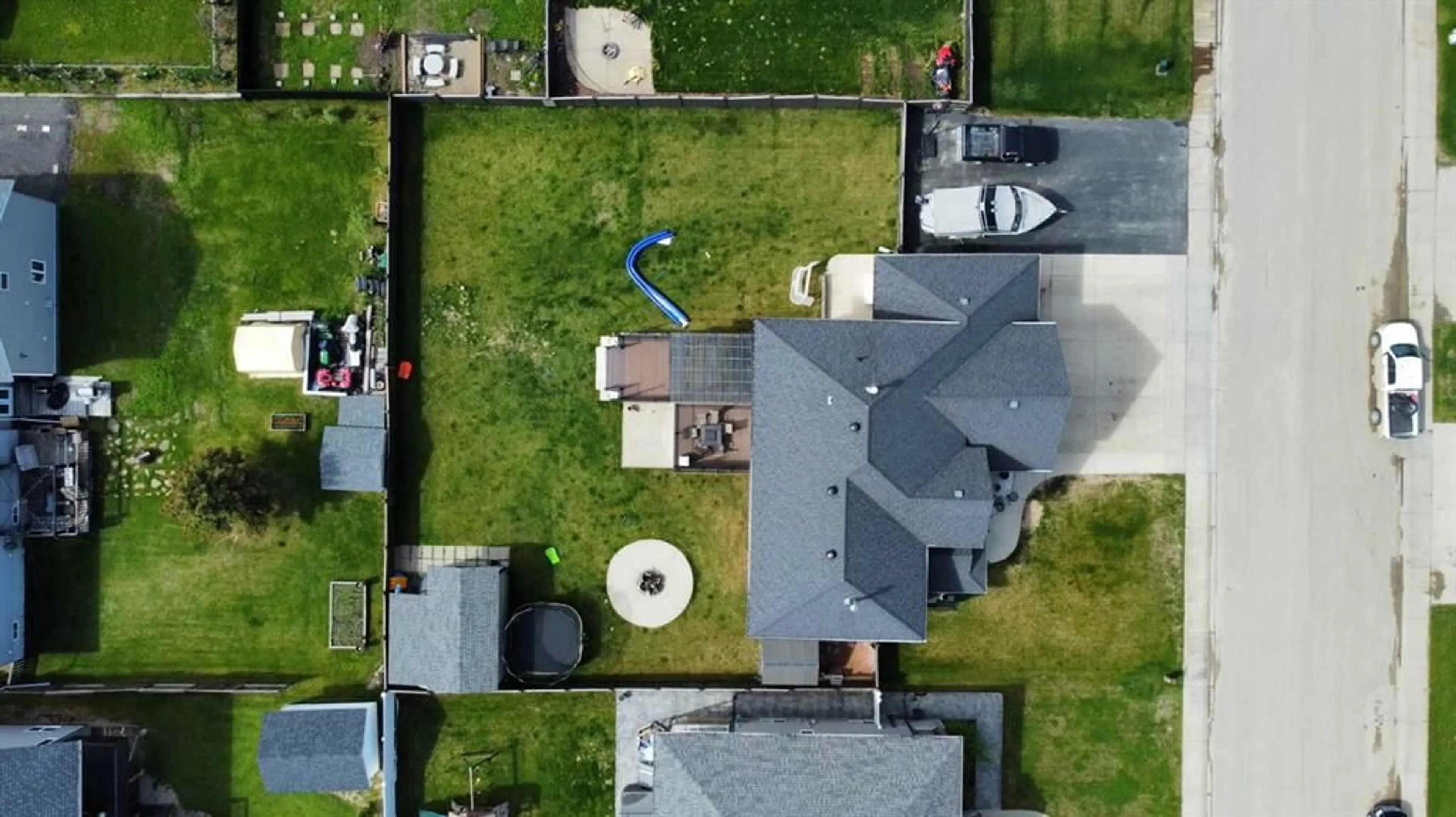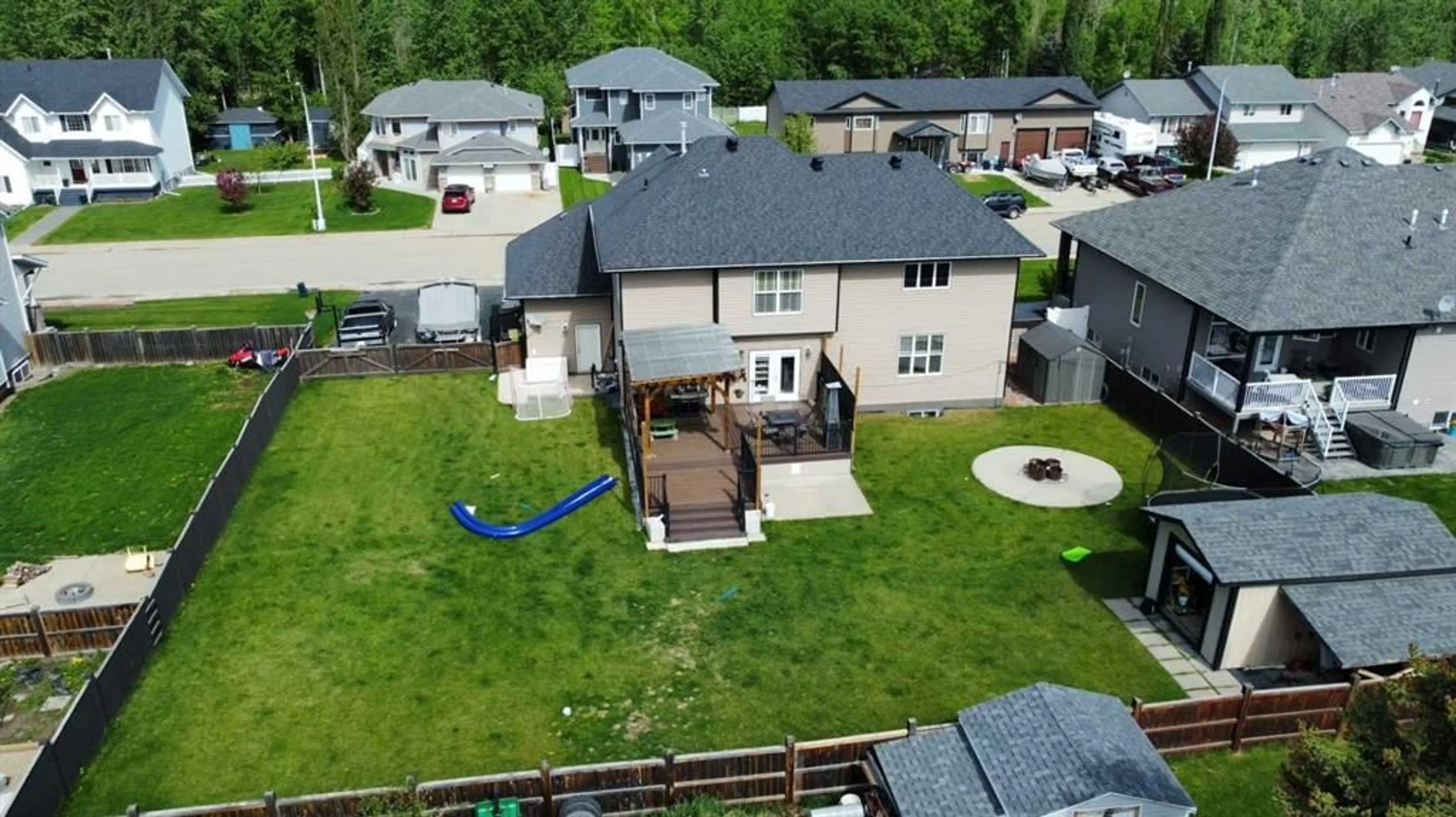701 10, Fox Creek, Alberta T0H1P0
Contact us about this property
Highlights
Estimated ValueThis is the price Wahi expects this property to sell for.
The calculation is powered by our Instant Home Value Estimate, which uses current market and property price trends to estimate your home’s value with a 90% accuracy rate.$883,000*
Price/Sqft$250/sqft
Days On Market3 days
Est. Mortgage$2,530/mth
Tax Amount (2024)$6,687/yr
Description
WELCOME HOME... THIS BEAUTIFUL CUSTOM BUILD HOME CAN BE YOURS. (5 beds,4 baths, 1 den ) Entering the greatroom with 14 ft vaulted ceiling, large window looking out on to your beautiful back yard. Your very own water fall above a wood fire place all inset in a beautiful cultured stone. Side den for that office or your 6 th bedroom. Walking into your large wrap around kitchen with center island . This kitchen has walk in pantry, loads of cupboards and counter space, under counter lighting, open shelving. Quartz counter tops for easy clean up. Double door fridge and freezer combo, double oven. You have it all for that big family supper. Great size dining room with side coffee bar. Garden doors to a large awesome deck with pergola , BBQ has gas hook up. By back door you have lots of storage and 1/2 bath ,main floor laundry. Up stairs is open to the living room wow what a great view ! Master bedroom is extraordinary with walk in closet, double shower, soaker tub, 2 sinks in your vanity so no sharing. Large window looking out on to your back yard. 3 more great size bedroom's with larger closets.1 more full bathroom. Down stairs you have a huge family room with wet bar and big screen tv, room for your pool table , and 1 more bedroom with 4 th bathroom. Nice tile ceiling through-out the basement. In floor heat in the basement . Triple car garage with in floor heating. Garage is total finished with loads of storage with hot cold water, floor drain. THIS BEAUTIFUL HOME SITS ON 2 LOTS FOR ALL YOUR RV AND STORGE NEEDS OR THAT 2 GARAGE.
Property Details
Interior
Features
Main Floor
Great Room
65`7" x 49`3"Kitchen
36`1" x 45`11"Dining Room
39`4" x 45`11"2pc Bathroom
13`1" x 13`1"Exterior
Features
Parking
Garage spaces -
Garage type -
Total parking spaces 6
Property History
 30
30


