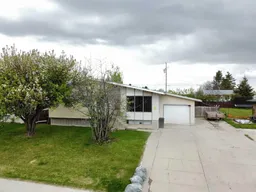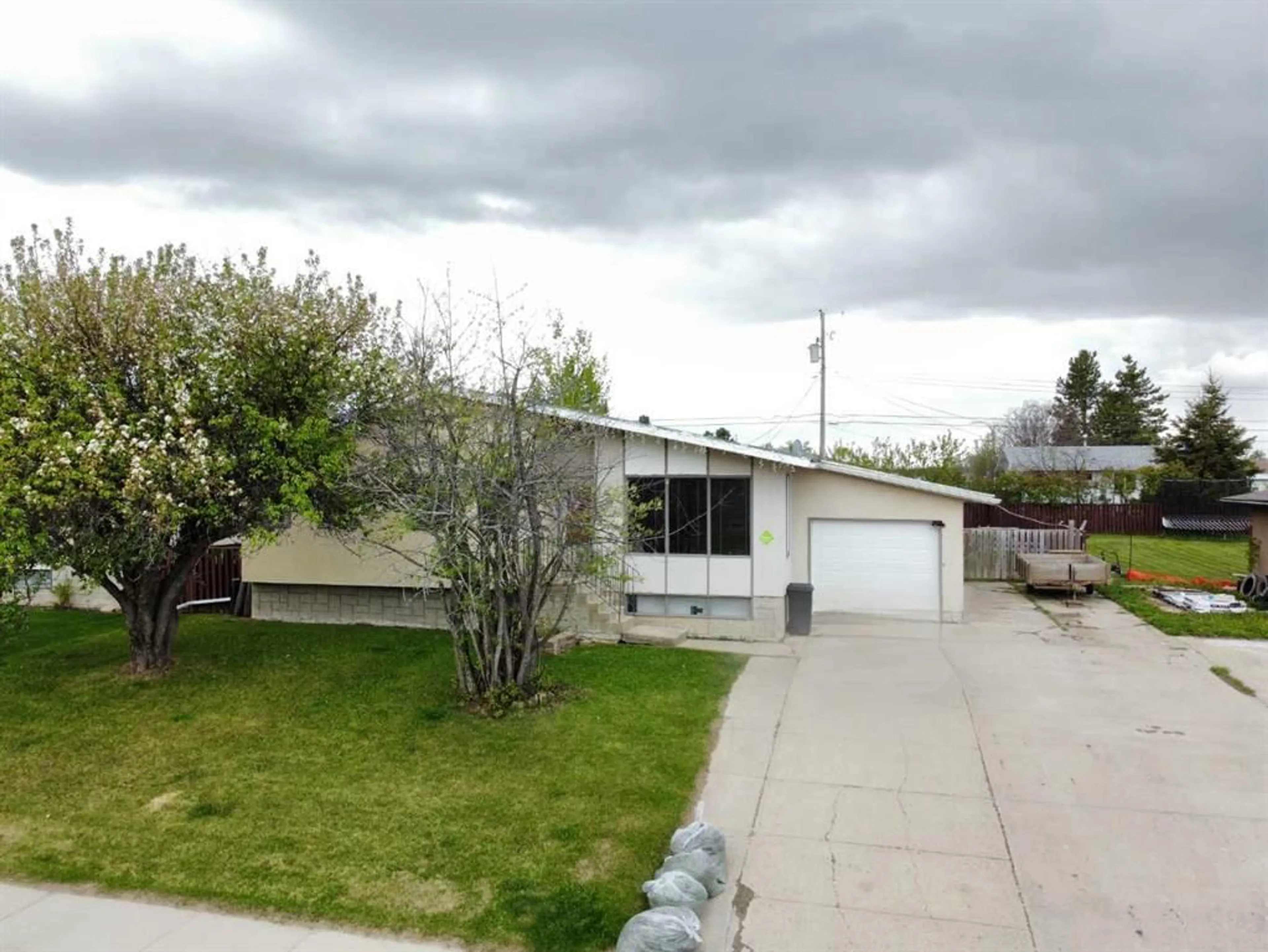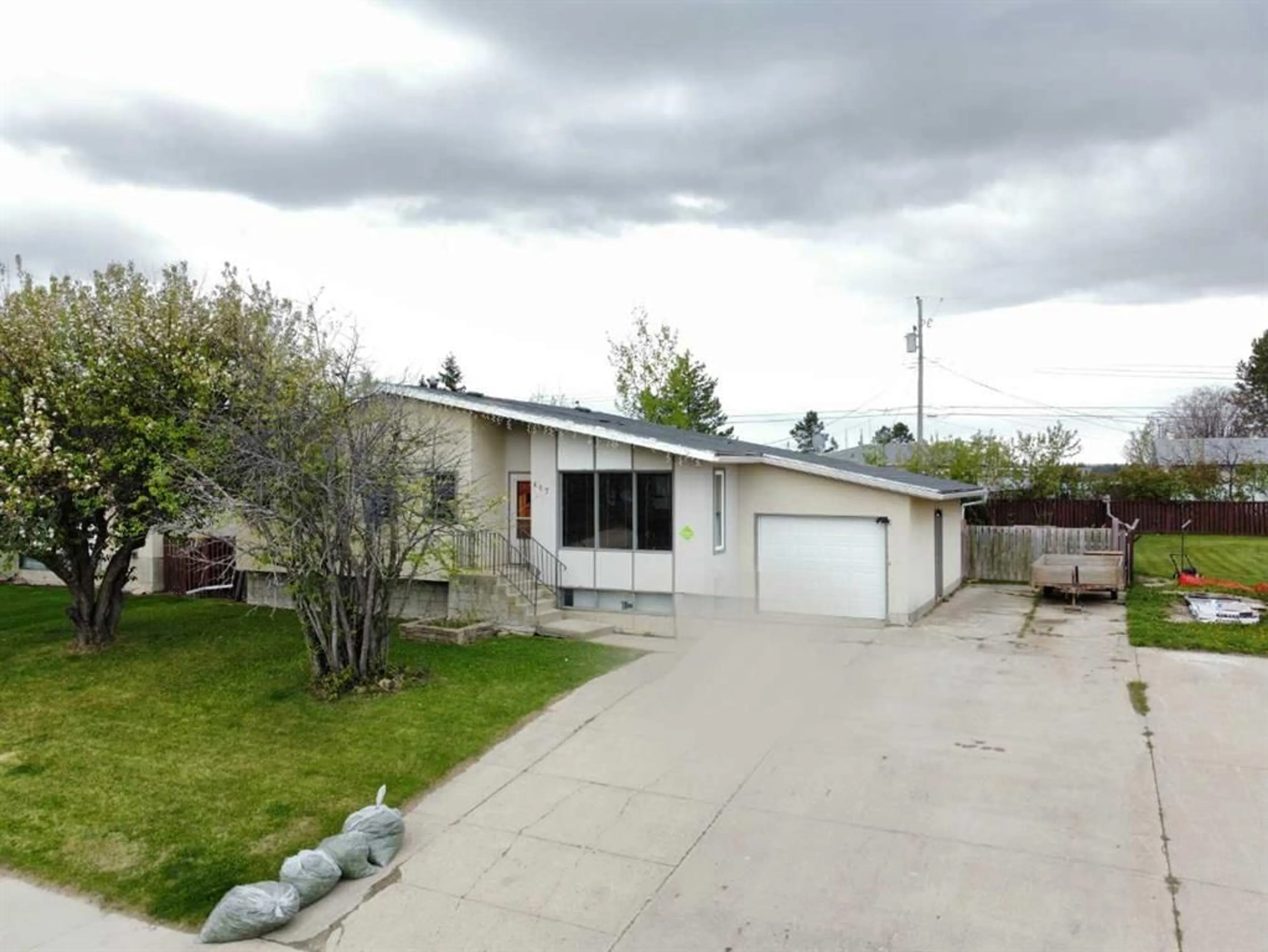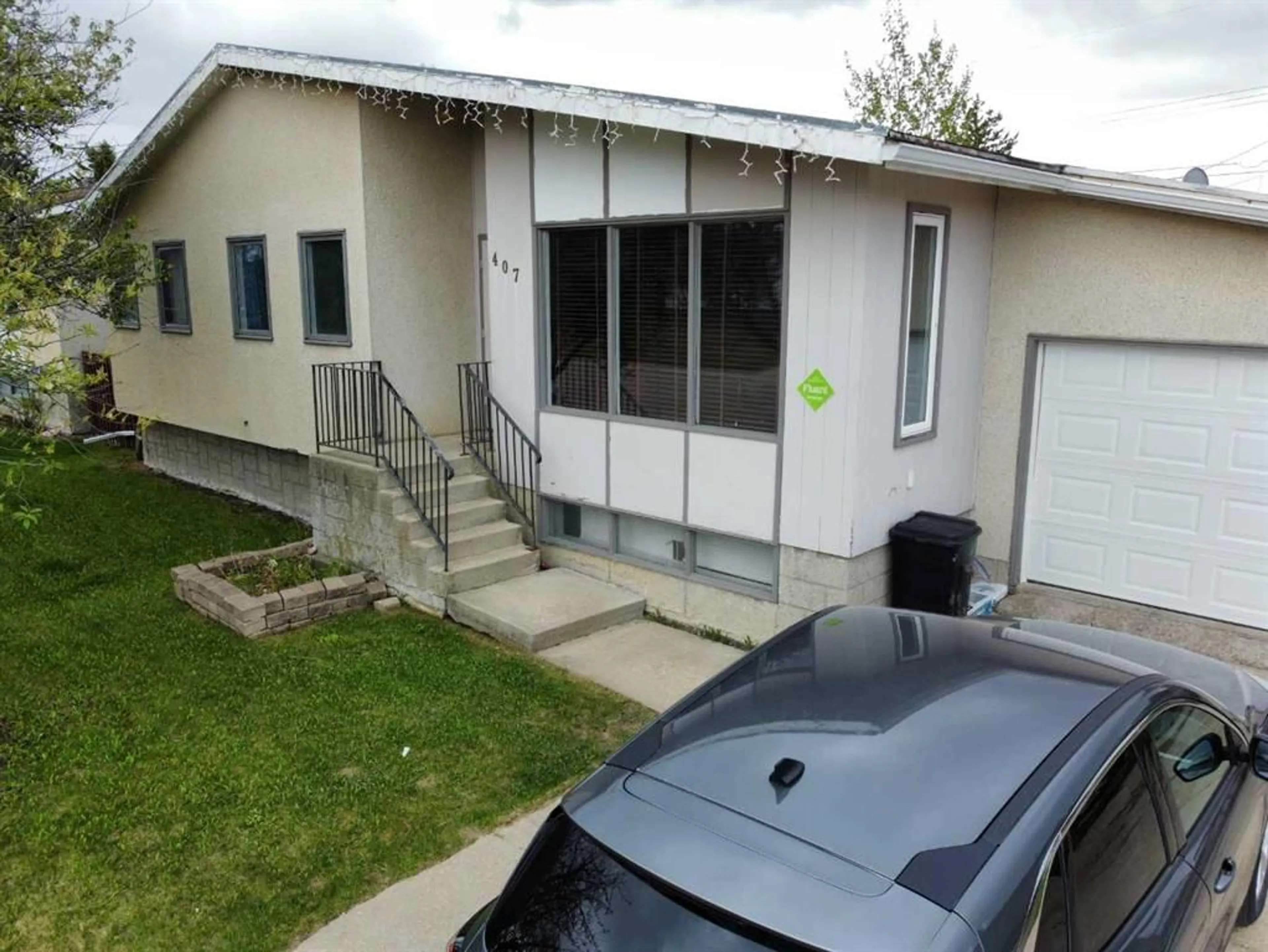407 6 Ave, Fox Creek, Alberta T0H1P0
Contact us about this property
Highlights
Estimated ValueThis is the price Wahi expects this property to sell for.
The calculation is powered by our Instant Home Value Estimate, which uses current market and property price trends to estimate your home’s value with a 90% accuracy rate.$550,000*
Price/Sqft$181/sqft
Days On Market61 days
Est. Mortgage$938/mth
Tax Amount (2023)$2,808/yr
Description
Welcome to this charming 3-bedroom home, perfectly blending comfort and modern upgrades. Step inside to discover laminate flooring throughout the spacious living room and bedrooms, providing a sleek and cohesive look. The bright kitchen features tile flooring, an island with breakfast seating, ample cupboards, and a pantry closet, ideal for all your culinary needs. Adjacent to the kitchen, the dining area boasts garden doors that open to a large backyard deck, perfect for outdoor dining and entertaining. The primary bedroom comes complete with a dresser and armoire, adding convenience and storage. The upgraded bathroom includes a handy laundry chute to the downstairs laundry room, enhancing your daily routine. The lower level offers a huge family room, a office, and a 4-piece bath, providing ample space for relaxation and guests. Recent updates include a high-efficiency furnace installed in 2014 and a new water tank added in 2022, ensuring your home is comfortable and energy-efficient. Situated on a large lot, the outdoor space features a spacious yard, a shed for extra storage, a new garage door, and an RV gate to the backyard. The property also includes a 5-car driveway, offering plenty of parking space for guests and family vehicles. Don’t miss this opportunity to own a home that perfectly combines modern amenities with spacious living areas and a large outdoor space.
Property Details
Interior
Features
Main Floor
Living Room
12`5" x 12`5"Dining Room
10`0" x 14`1"Kitchen
11`11" x 13`9"4pc Bathroom
8`9" x 8`0"Exterior
Features
Parking
Garage spaces 1
Garage type -
Other parking spaces 5
Total parking spaces 6
Property History
 42
42


