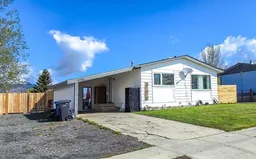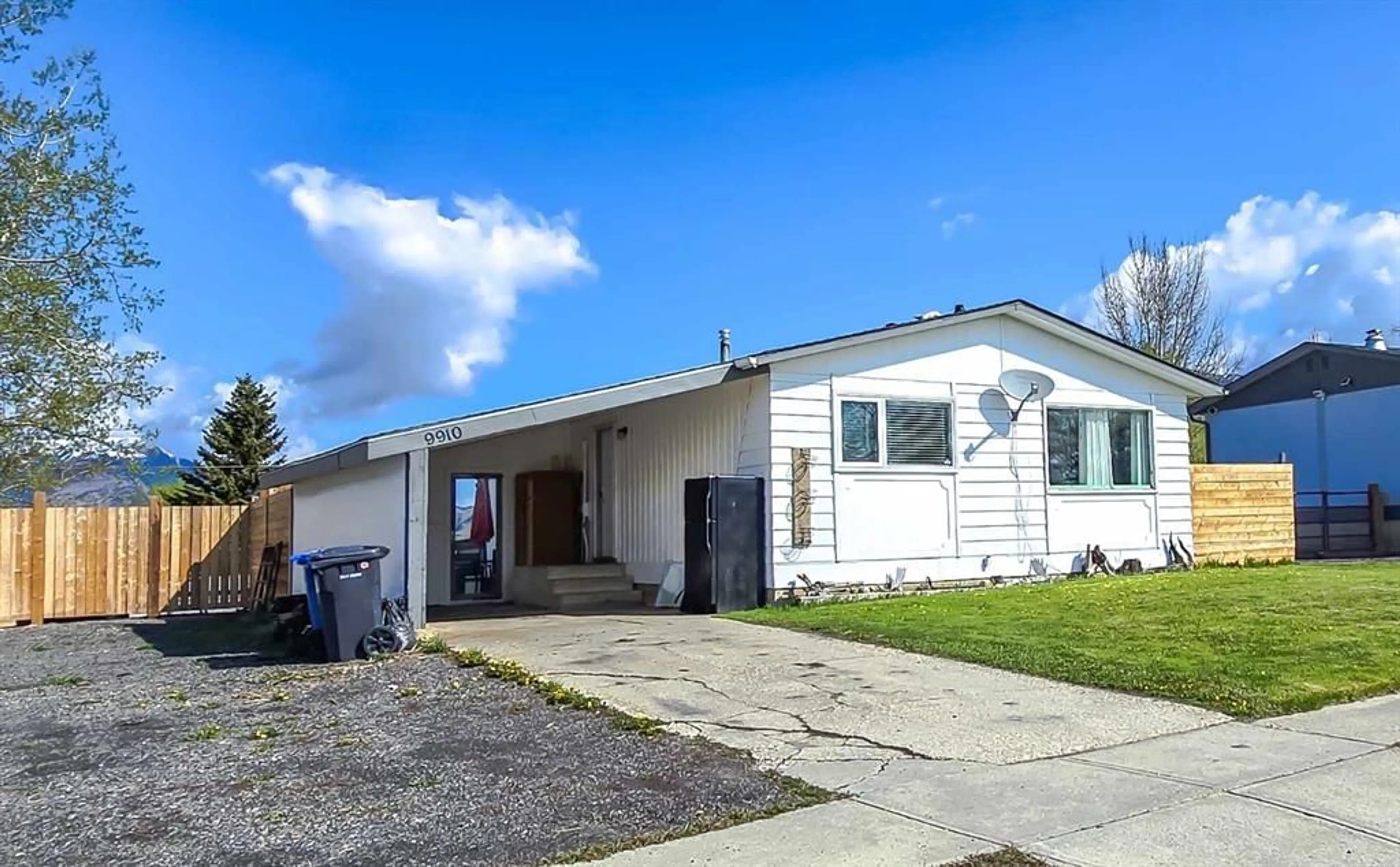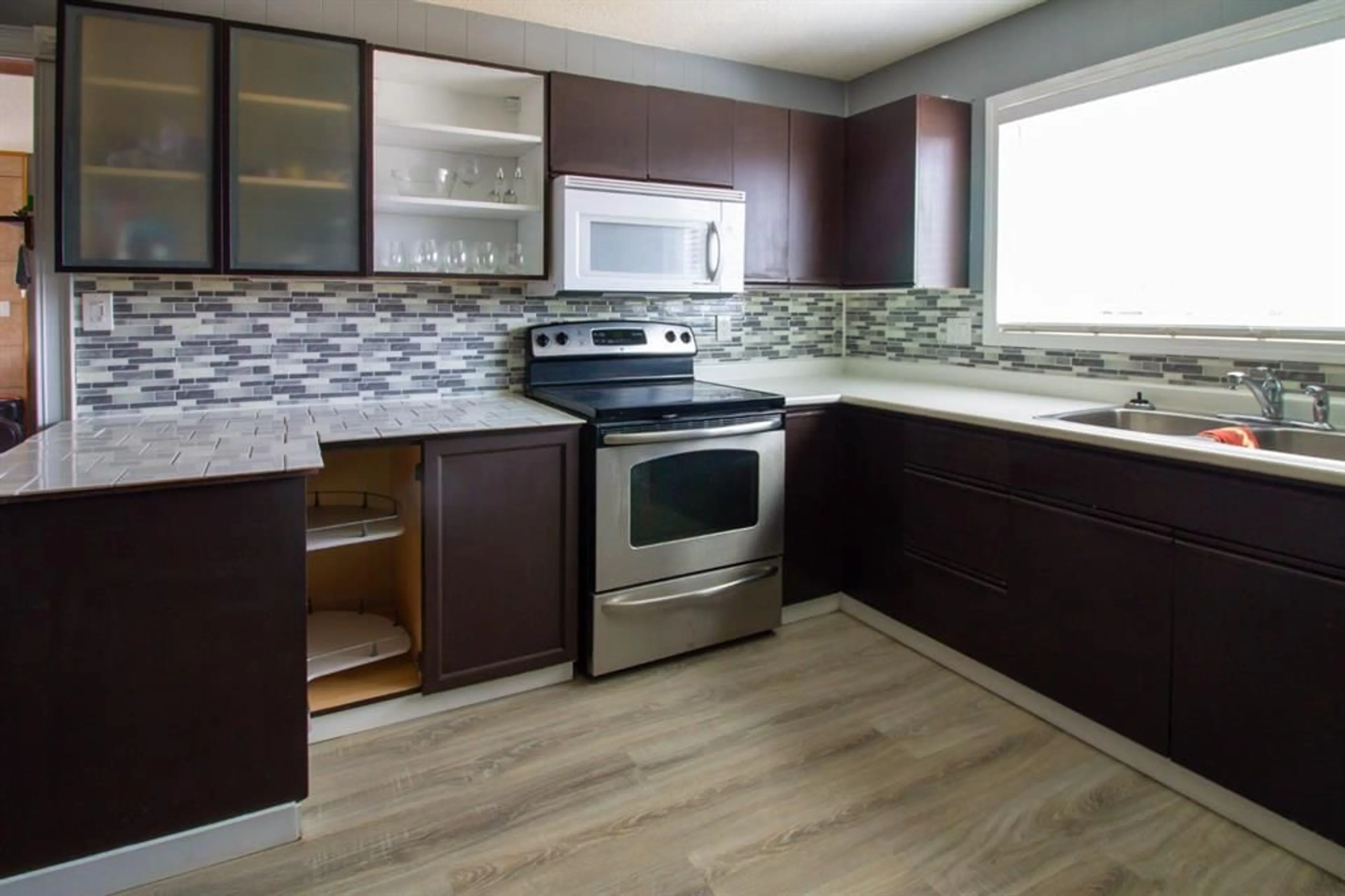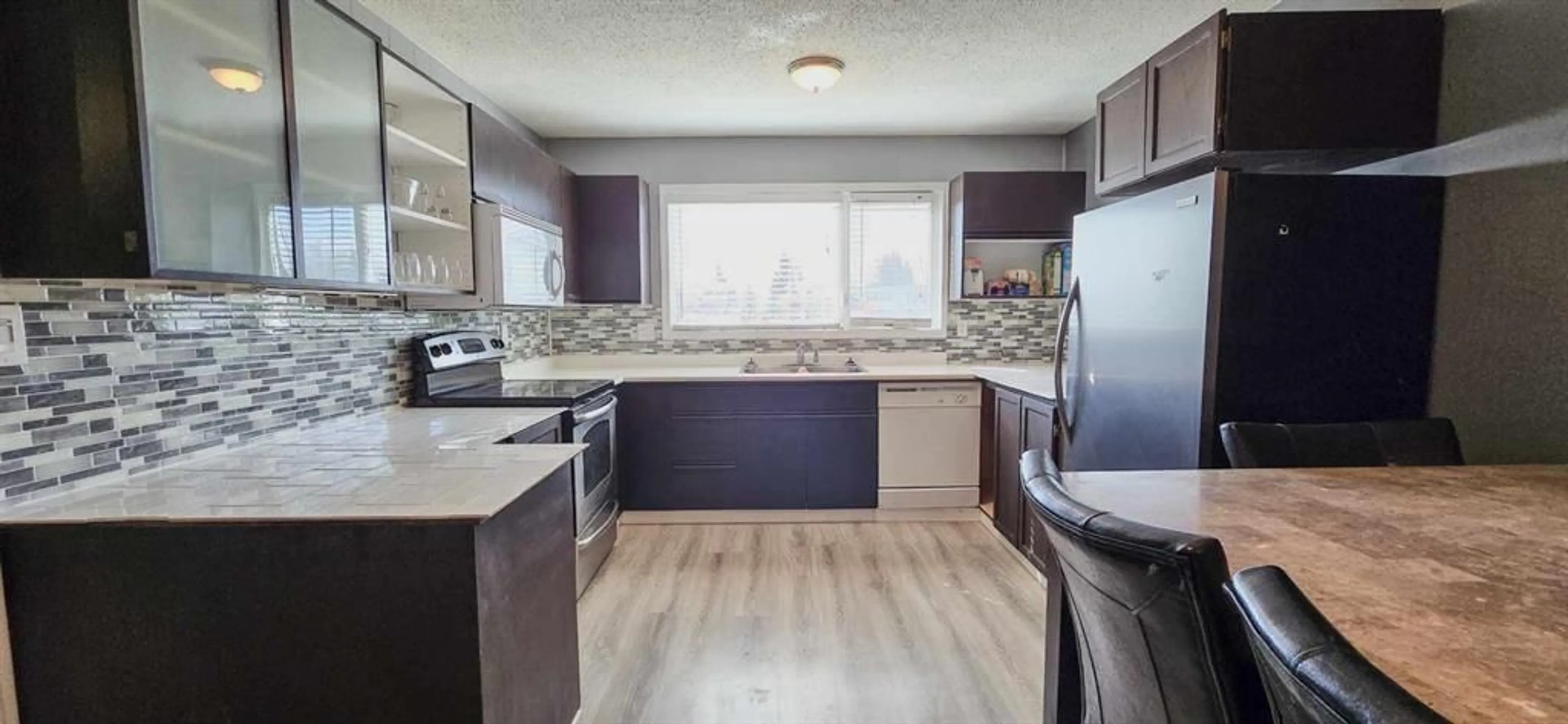9910 110 St, Grande Cache, Alberta T0E 0Y0
Contact us about this property
Highlights
Estimated ValueThis is the price Wahi expects this property to sell for.
The calculation is powered by our Instant Home Value Estimate, which uses current market and property price trends to estimate your home’s value with a 90% accuracy rate.$96,000*
Price/Sqft$207/sqft
Days On Market66 days
Est. Mortgage$857/mth
Tax Amount (2024)$1,654/yr
Description
This charming bungalow, nestled on 110th Street, offers a harmonious blend of indoor comfort and outdoor living. Surrounded by breathtaking mountain views from every angle, this cozy abode awaits its new owners. The interior is bathed in natural light, and the kitchen seamlessly flows into the living area, featuring a wood-burning fireplace, a beloved feature for cozy evenings. The main level comprises three bedrooms and a one-piece bathroom, providing ample space for families or guests. The fully developed basement presents a recreation area, utility/laundry room, and a versatile space that can serve as an income suite or a private retreat for a family member. A small kitchenette area and a spacious four-piece bathroom add to the convenience of this lower level. Recent upgrades include new windows, laminate flooring, and ceramic tiles throughout the home. The attached carport offers protection for vehicles or additional storage, while the fully fenced backyard is an entertainer's delight. Complete with a fire pit, shed, and patio area for dining, this outdoor space invites relaxation and enjoyment. Reasonably priced and ready for your personal touch, this property is an exceptional opportunity. Schedule a viewing today to experience the charm and potential of this remarkable bungalow.
Property Details
Interior
Features
Main Floor
Bedroom
8`8" x 8`0"Bedroom
11`4" x 7`5"Bedroom - Primary
11`4" x 10`11"4pc Bathroom
0`0" x 0`0"Exterior
Features
Parking
Garage spaces -
Garage type -
Total parking spaces 2
Property History
 19
19


