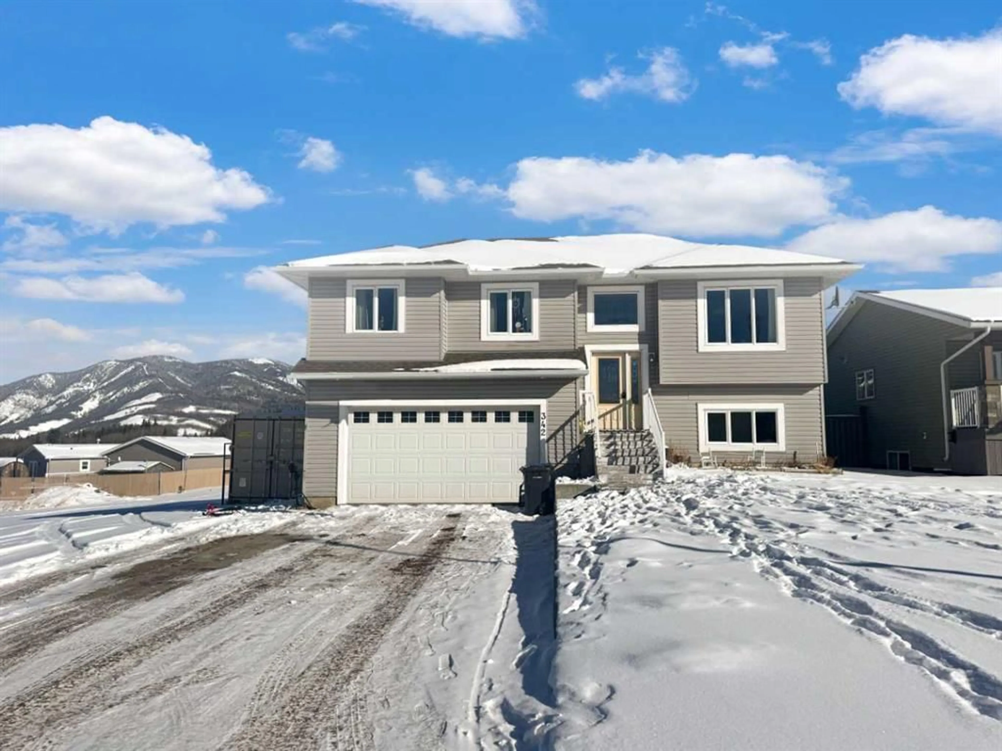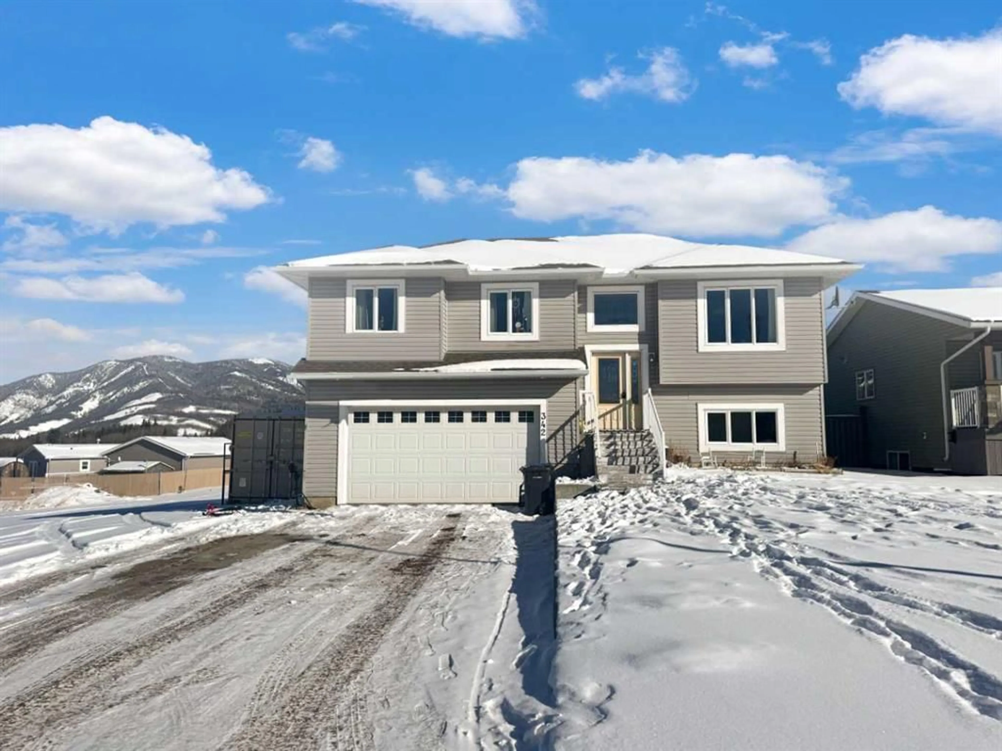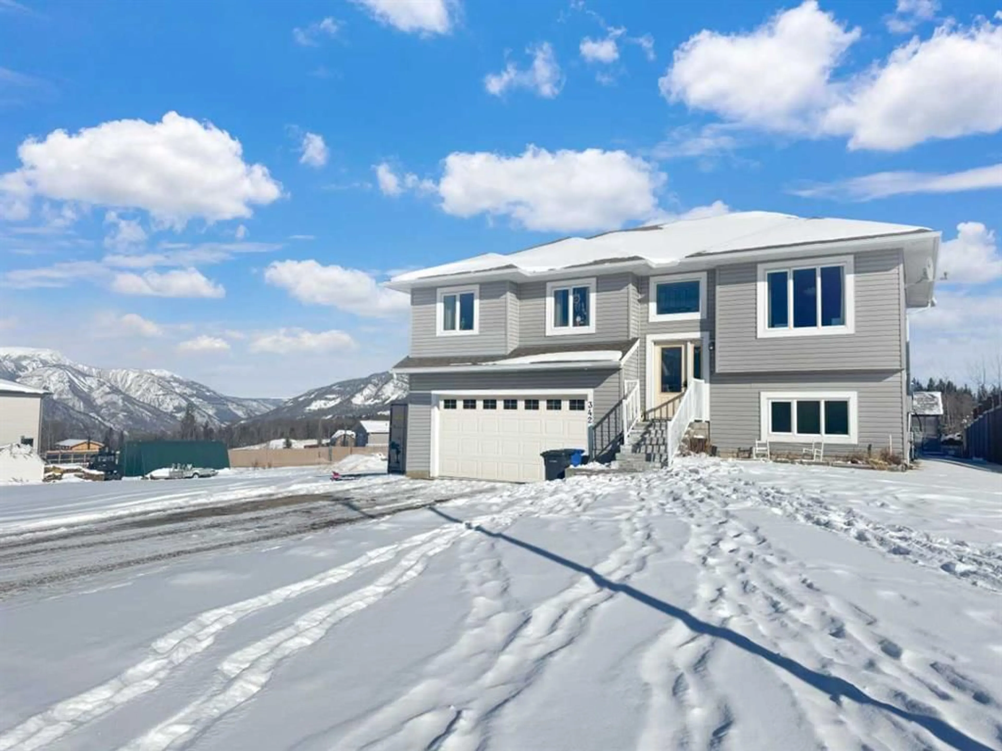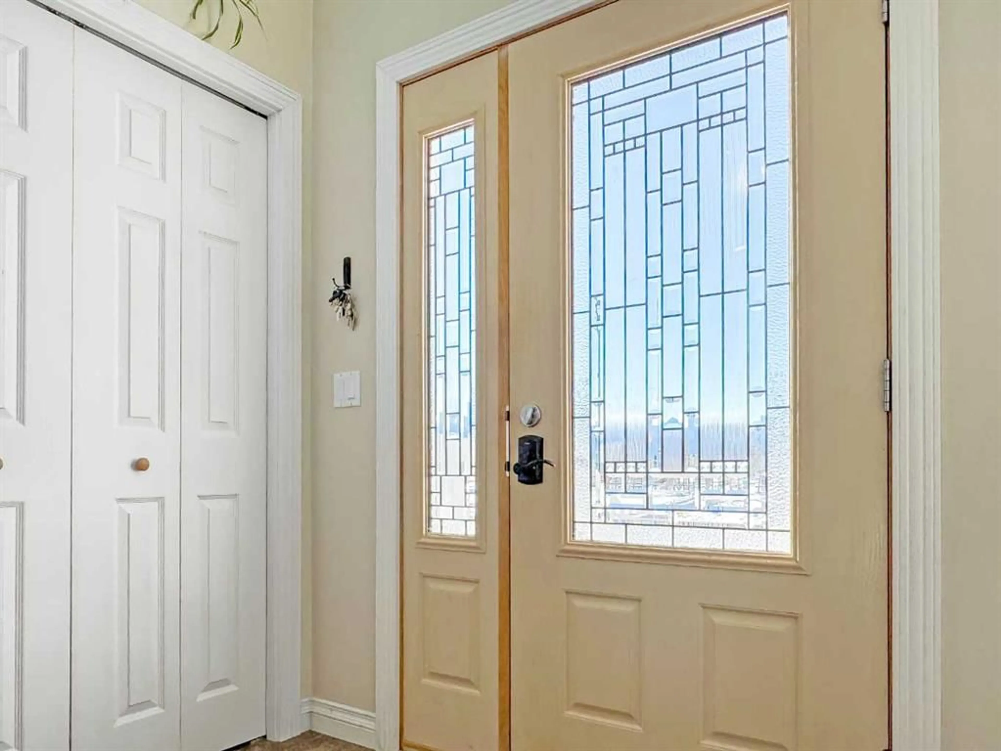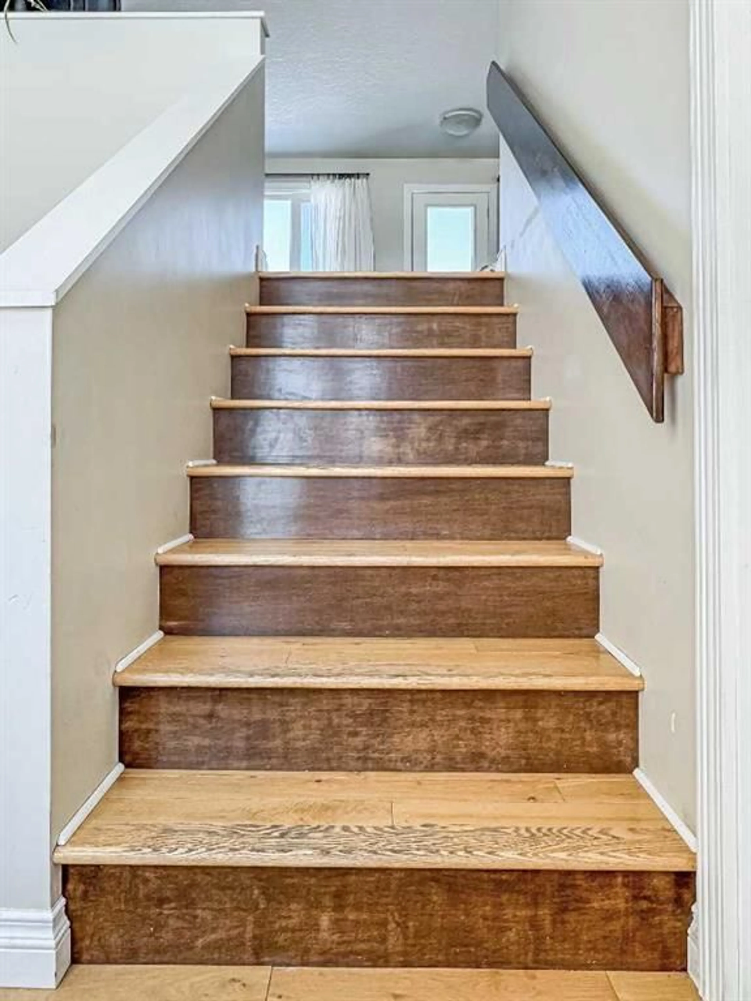342 Stephenson Dr, Grande Cache, Alberta t0e0y0
Contact us about this property
Highlights
Estimated ValueThis is the price Wahi expects this property to sell for.
The calculation is powered by our Instant Home Value Estimate, which uses current market and property price trends to estimate your home’s value with a 90% accuracy rate.Not available
Price/Sqft$284/sqft
Est. Mortgage$1,799/mo
Tax Amount (2024)$3,548/yr
Days On Market5 days
Description
This stunning bi-level home, built in 2010, is located in the highly sought-after Phase VI area of Grande Cache. The property boasts 4 good sized bedrooms and 3 FULL bathrooms, providing ample space for your growing family. The interior features a mix of attractive hardwood, elegant ceramic tile, durable laminate, and soft carpet, giving each room its own unique feel. High ceilings on the lower level create an open and airy atmosphere, and the walk-out basement leads directly to the backyard, offering easy access to outdoor living. Step outside and you'll be greeted by breathtaking 360-degree mountain views, (visible from EVERY WINDOW) providing a tranquil and scenic backdrop to the well-landscaped yard. The cozy back deck is perfect for relaxing, hosting family gatherings, or simply enjoying the beauty of nature. Whether you enjoy gardening, spending time outdoors, or just soaking up the views, this home offers something for everyone. Inside, the heart of the home is the open-concept kitchen, living room, and dining room, designed to bring the family together. The kitchen is complete with a central island and modern appliances, making meal preparation a breeze. The walk-out to the back deck from the dining room makes it easy to transition from indoor to outdoor entertaining. The home also features a 12x24 greenhouse and several raised garden beds, perfect for growing your own vegetables or flowers year-round. The attached two-car garage is a true bonus, with 220 power for added convenience, whether you're working on a project or need extra space for your vehicles. The location couldn't be more ideal: directly across the street is a playground, allowing you to keep an eye on your children as they play while you enjoy a meal in your dining room. The property is also on the bus route, making commuting a breeze. This family-friendly neighborhood is rare to find with newer builds, making this home an exceptional opportunity. Spacious, warm, and move-in ready, this home offers the perfect balance of comfort, functionality, and scenic beauty. Don't miss out on the chance to make this incredible property your own.
Property Details
Interior
Features
Lower Floor
Family Room
14`1" x 19`5"4pc Bathroom
4`11" x 8`4"Bedroom
14`9" x 12`4"Exterior
Features
Parking
Garage spaces 2
Garage type -
Other parking spaces 2
Total parking spaces 4
Property History
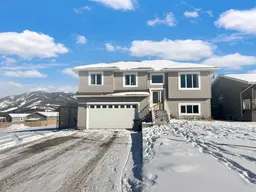 34
34
