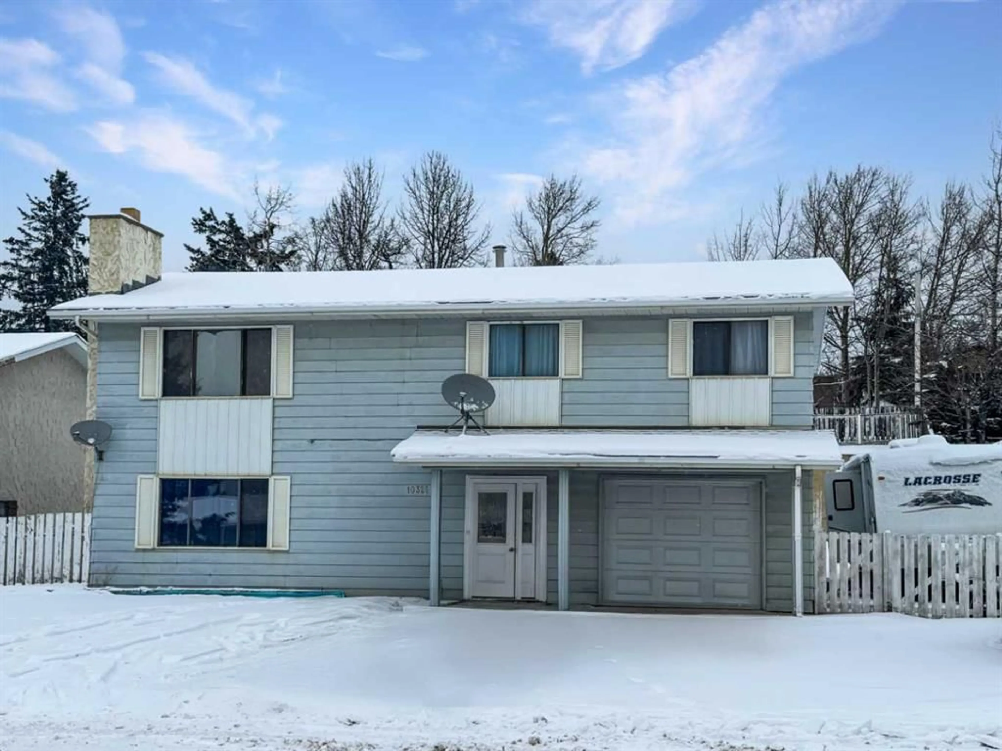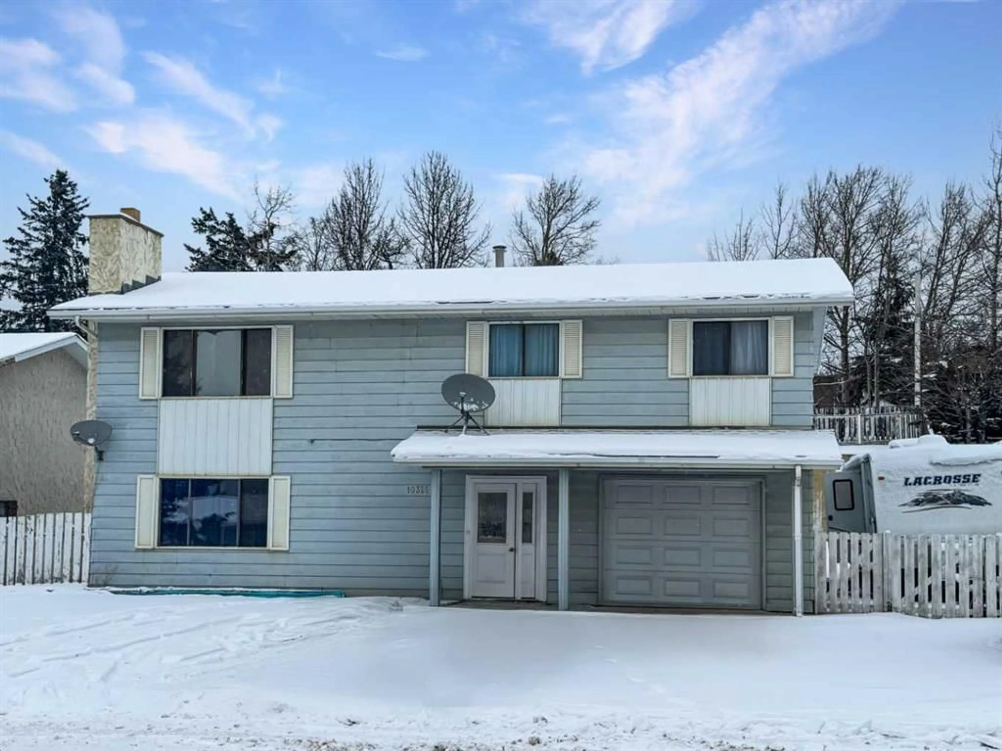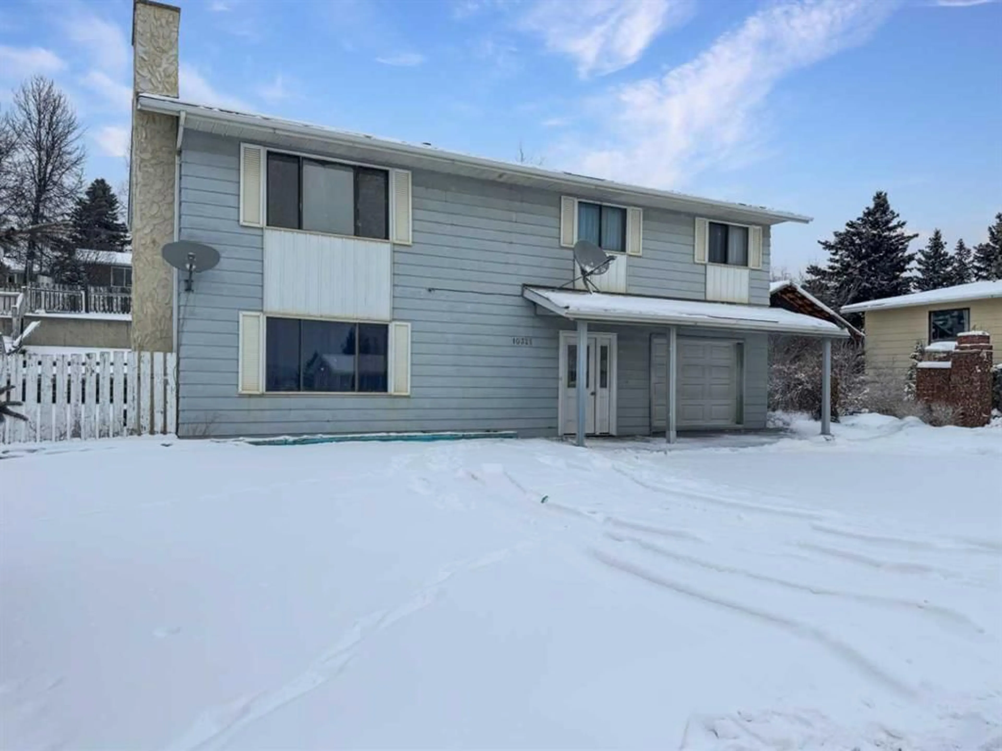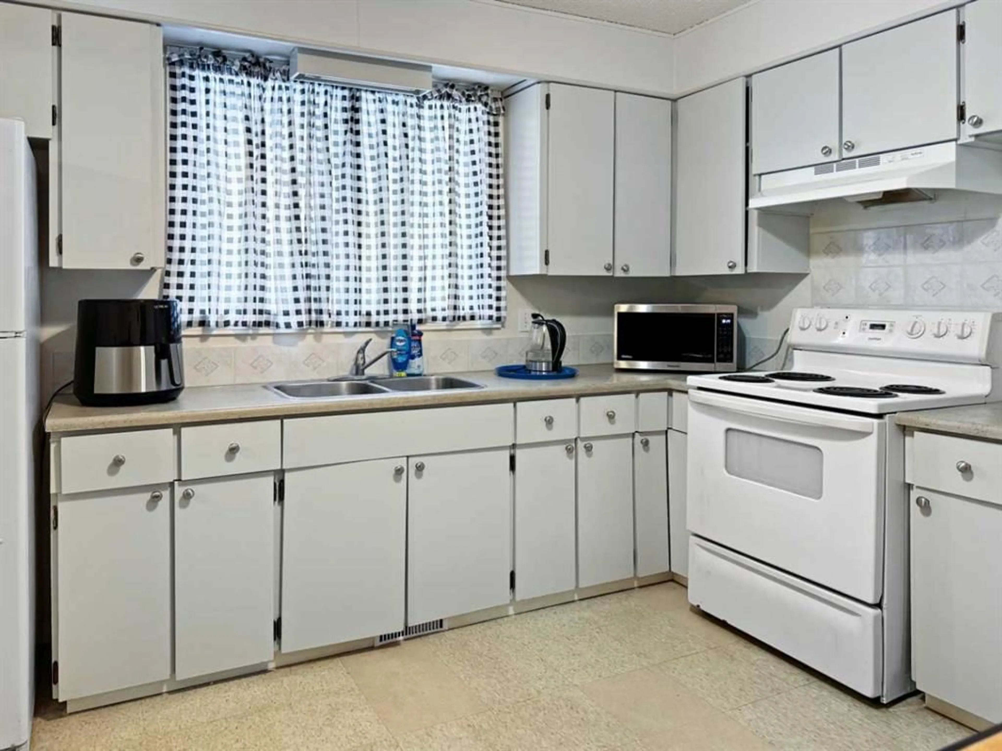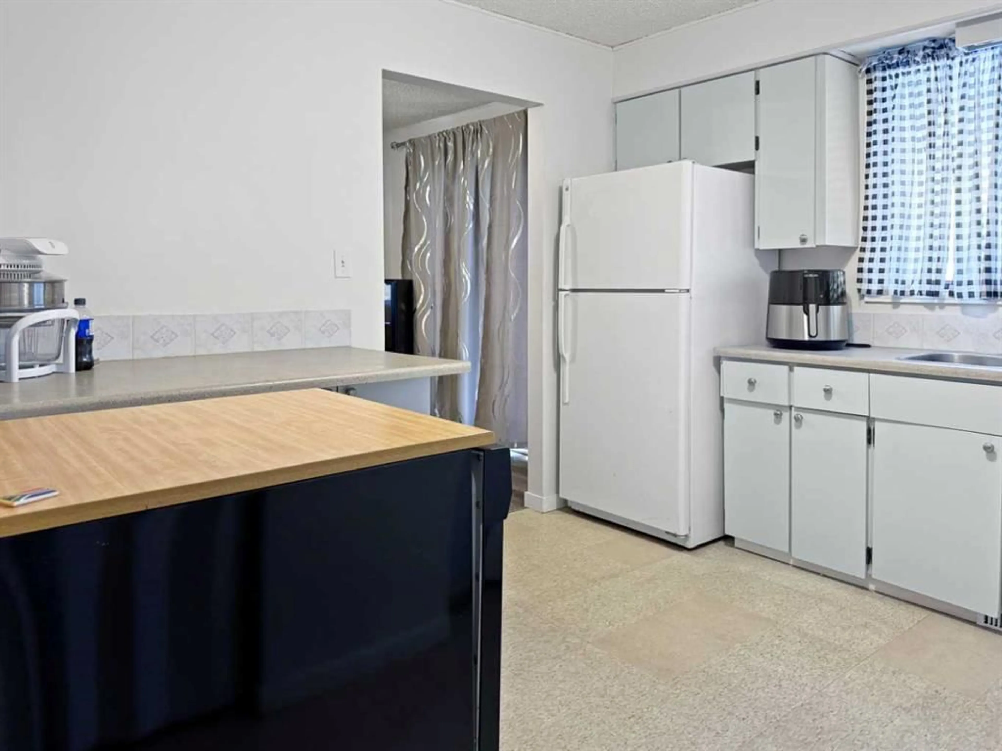10326 Hoppe Ave, Grande Cache, Alberta t0e0y0
Contact us about this property
Highlights
Estimated ValueThis is the price Wahi expects this property to sell for.
The calculation is powered by our Instant Home Value Estimate, which uses current market and property price trends to estimate your home’s value with a 90% accuracy rate.Not available
Price/Sqft$111/sqft
Est. Mortgage$857/mo
Tax Amount (2024)$2,293/yr
Days On Market10 days
Description
This charming two-story home is conveniently located just steps away from the recreation center and downtown. The house features a single-car attached garage and is entirely above grade, with no basement. On the ground level, you will find a spacious family room, a versatile multi-purpose room that could easily be converted into a bedroom with the addition of a closet, and a cozy wood-burning fireplace perfect for winter nights. A two-piece bathroom is also conveniently located on this level, along with a large laundry room that includes a walkout to the backyard, making laundry days a breeze. The entryway offers access to the garage and plenty of closet space for added storage. Upstairs, the home features three good-sized bedrooms, including a large master suite with a private two-piece ensuite bathroom. The upper level also includes a full four-piece bathroom. The functional kitchen and dining room provide ample space for everyday meals, while the expansive living room boasts large south-facing windows that flood the space with natural light. The second floor has been tastefully updated with modern vinyl plank flooring, and the paint color scheme , gives it a clean, contemporary feel. This home has been well maintained, with a new roof and deck installed in 2017. The furnace is in great condition, having been well cared for over the past 10-12 years. Enjoy scenic mountain views and the convenience of being close to schools, parks, and all the amenities downtown has to offer. The property also includes RV parking for added convenience. This well-kept, move-in-ready home offers comfort, style, and an unbeatable location.
Property Details
Interior
Features
Lower Floor
Laundry
13`8" x 13`5"Family Room
16`1" x 13`5"Office
13`5" x 8`10"2pc Bathroom
4`1" x 6`8"Exterior
Features
Parking
Garage spaces 1
Garage type -
Other parking spaces 2
Total parking spaces 3
Property History
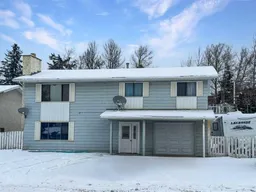 22
22
