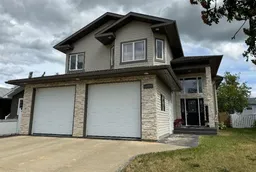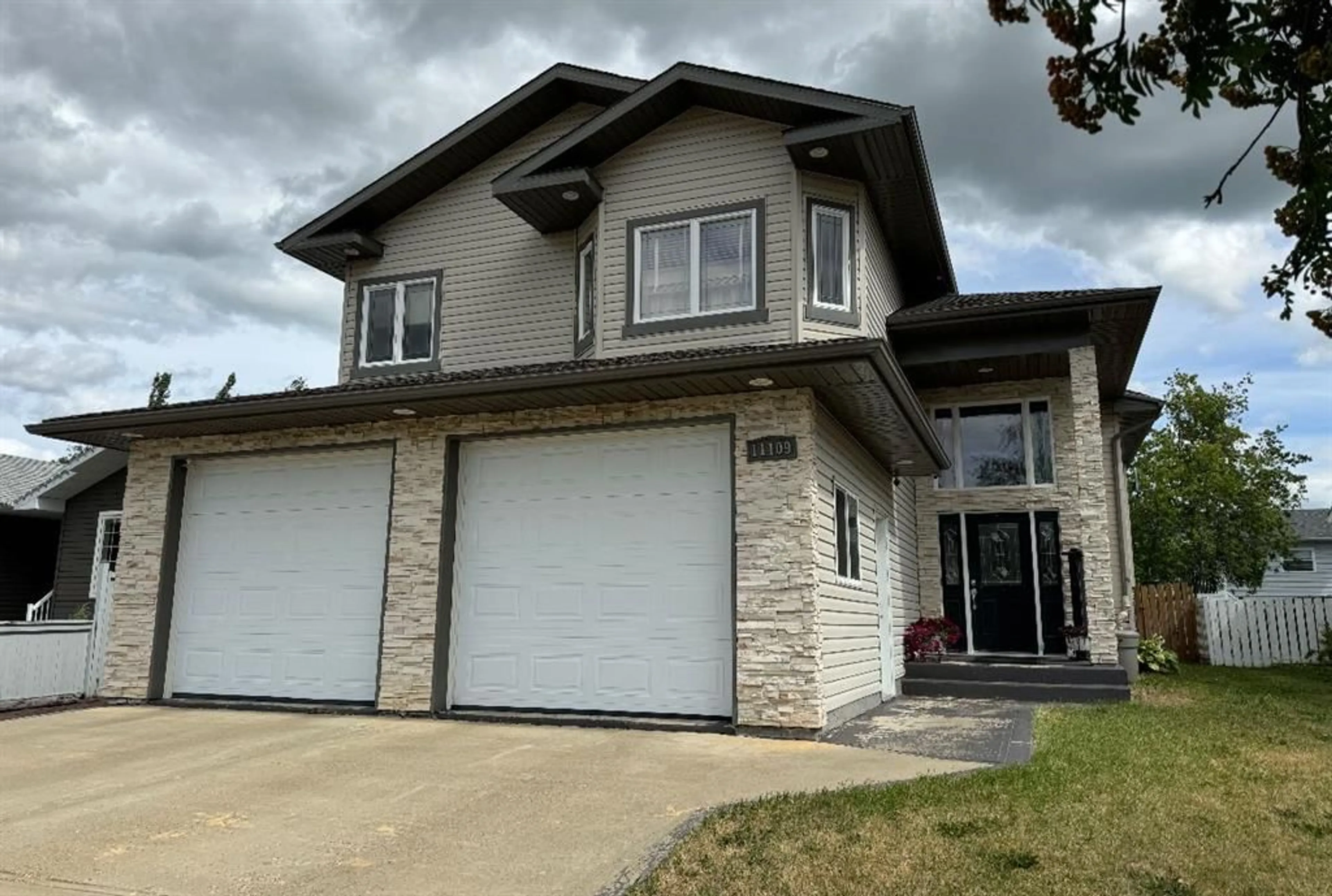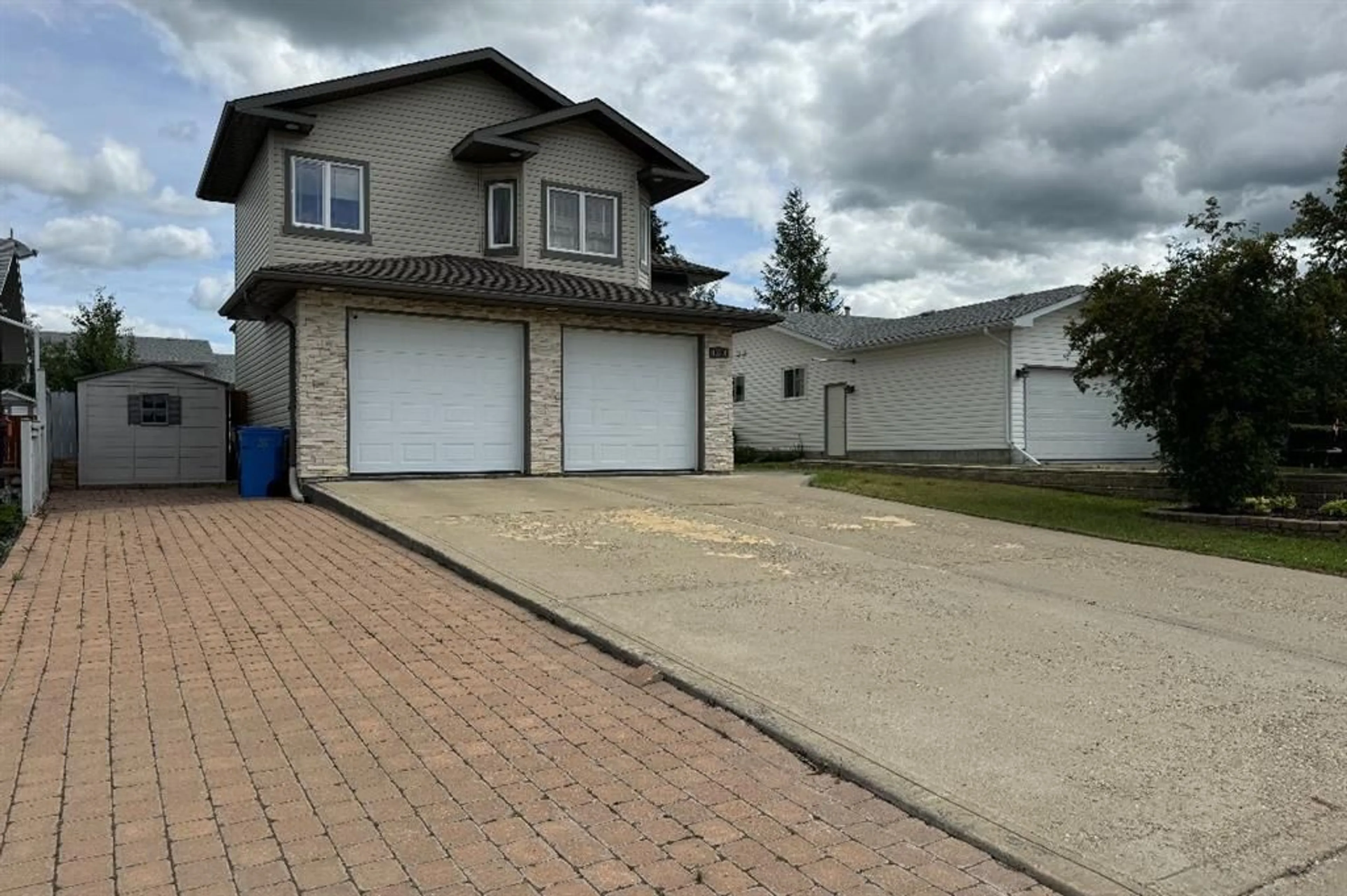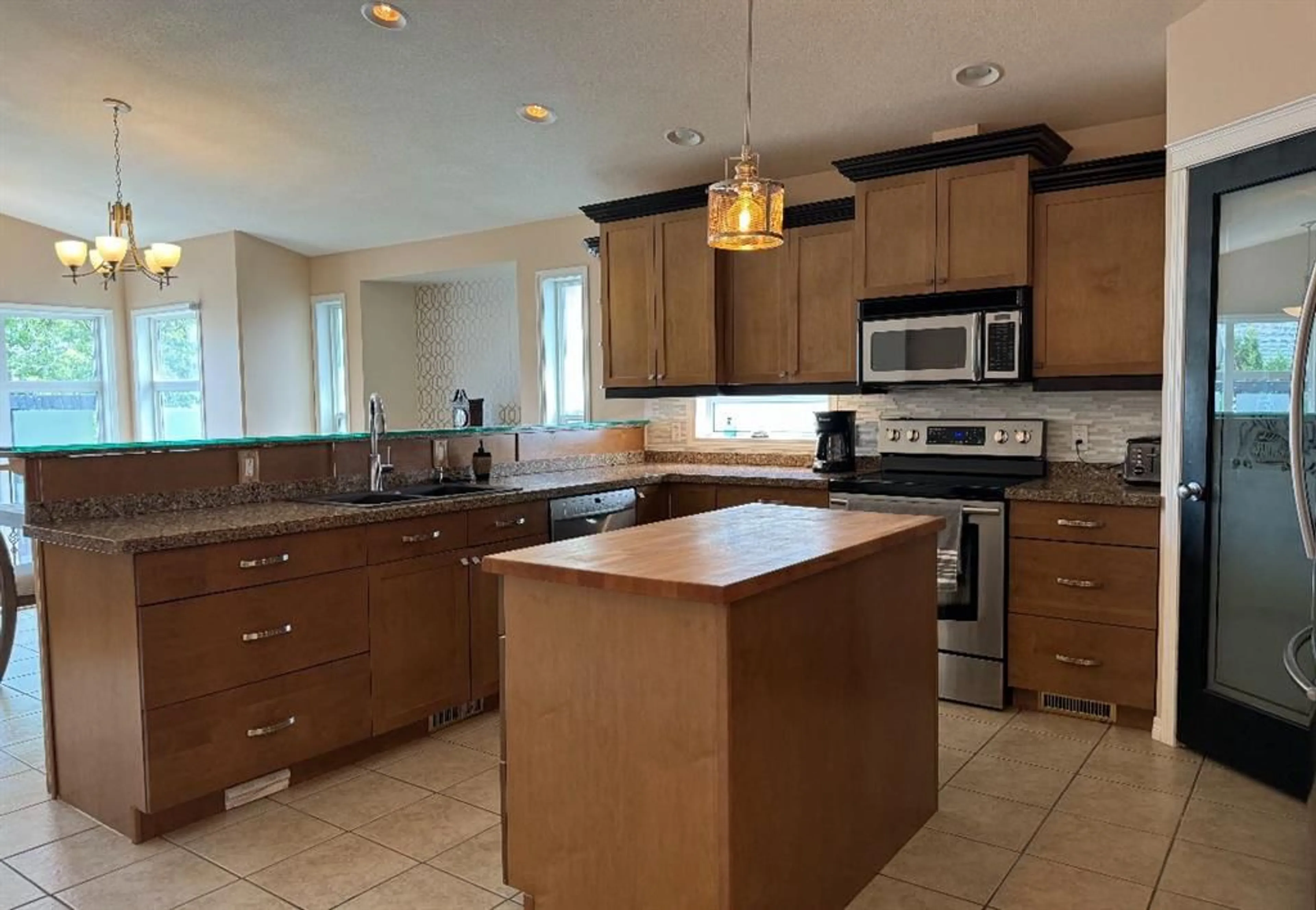11109 115 St, Fairview, Alberta T0H 1L0
Contact us about this property
Highlights
Estimated ValueThis is the price Wahi expects this property to sell for.
The calculation is powered by our Instant Home Value Estimate, which uses current market and property price trends to estimate your home’s value with a 90% accuracy rate.$731,000*
Price/Sqft$260/sqft
Days On Market4 days
Est. Mortgage$1,782/mth
Tax Amount (2023)$4,501/yr
Description
Beautiful Home! Great Location! Experience the charm of this stunning bi-level home with an open-concept design and an exquisite layout. Step into your dream kitchen, featuring ample cabinetry, a walk-in pantry, and an island with a long breakfast bar. The bright and spacious dining room opens onto a large, two-tier deck, perfect for entertaining. The main floor boasts a generous living room, a cozy sitting/family room, a 4-piece bathroom, and a guest room. Upstairs, the master bedroom will impress with its expansive 4-piece en-suite, including a jetted tub and walk-in closet. The basement offers two additional bedrooms, a sizable family/rec room, a 4-piece bathroom, and a large laundry/utility room with extra storage. This home is equipped with a central vacuum system, central air conditioning, and in-floor heating in both the basement and the double attached garage. The fenced backyard features a shed and raised garden beds, providing a perfect outdoor retreat. Call today to book a showing.
Property Details
Interior
Features
Main Floor
Kitchen
14`4" x 11`11"Living Room
12`5" x 14`2"Family Room
8`11" x 11`0"Dining Room
12`4" x 10`9"Exterior
Features
Parking
Garage spaces 2
Garage type -
Other parking spaces 4
Total parking spaces 6
Property History
 42
42


