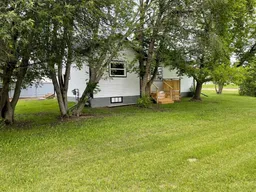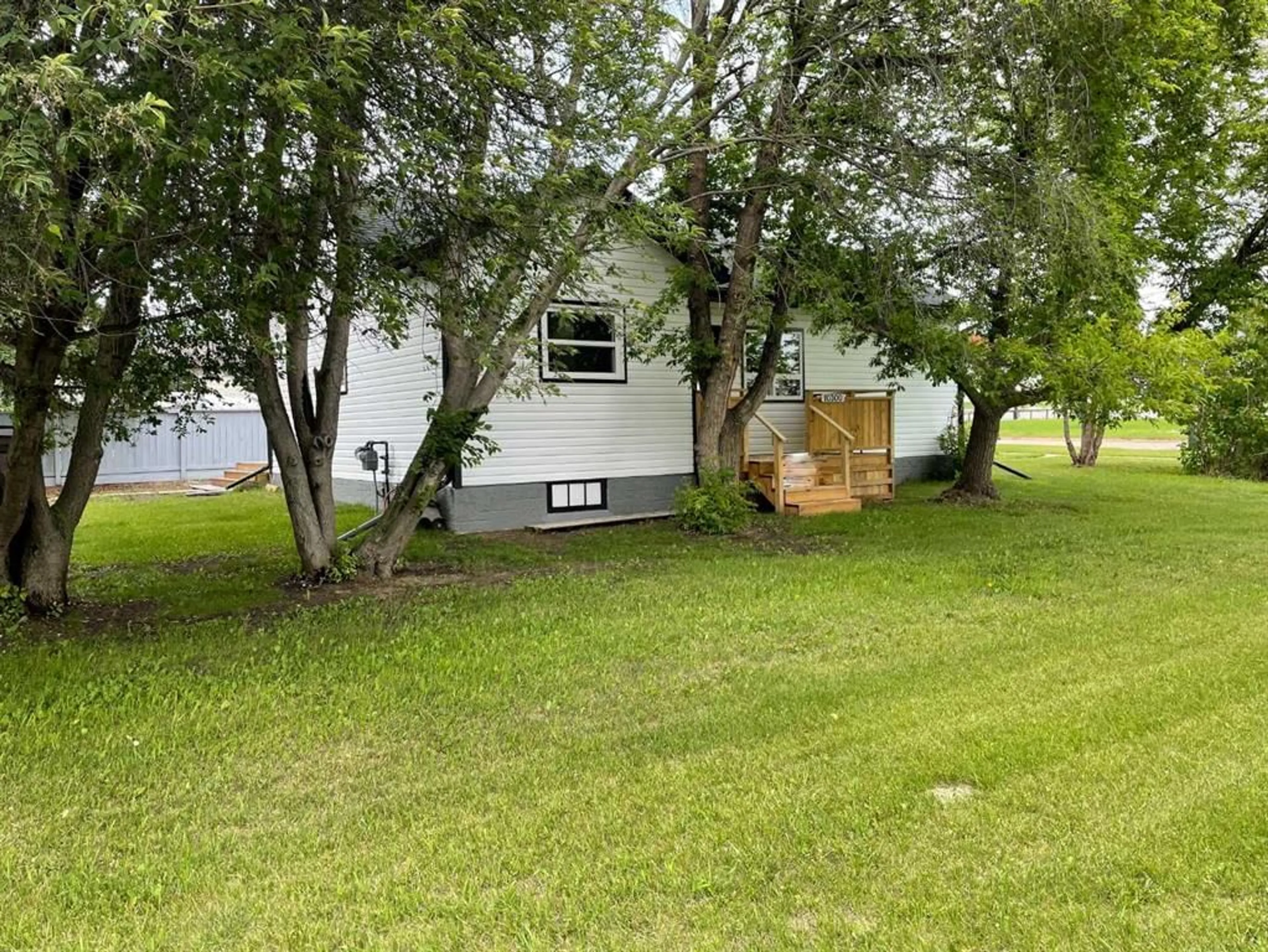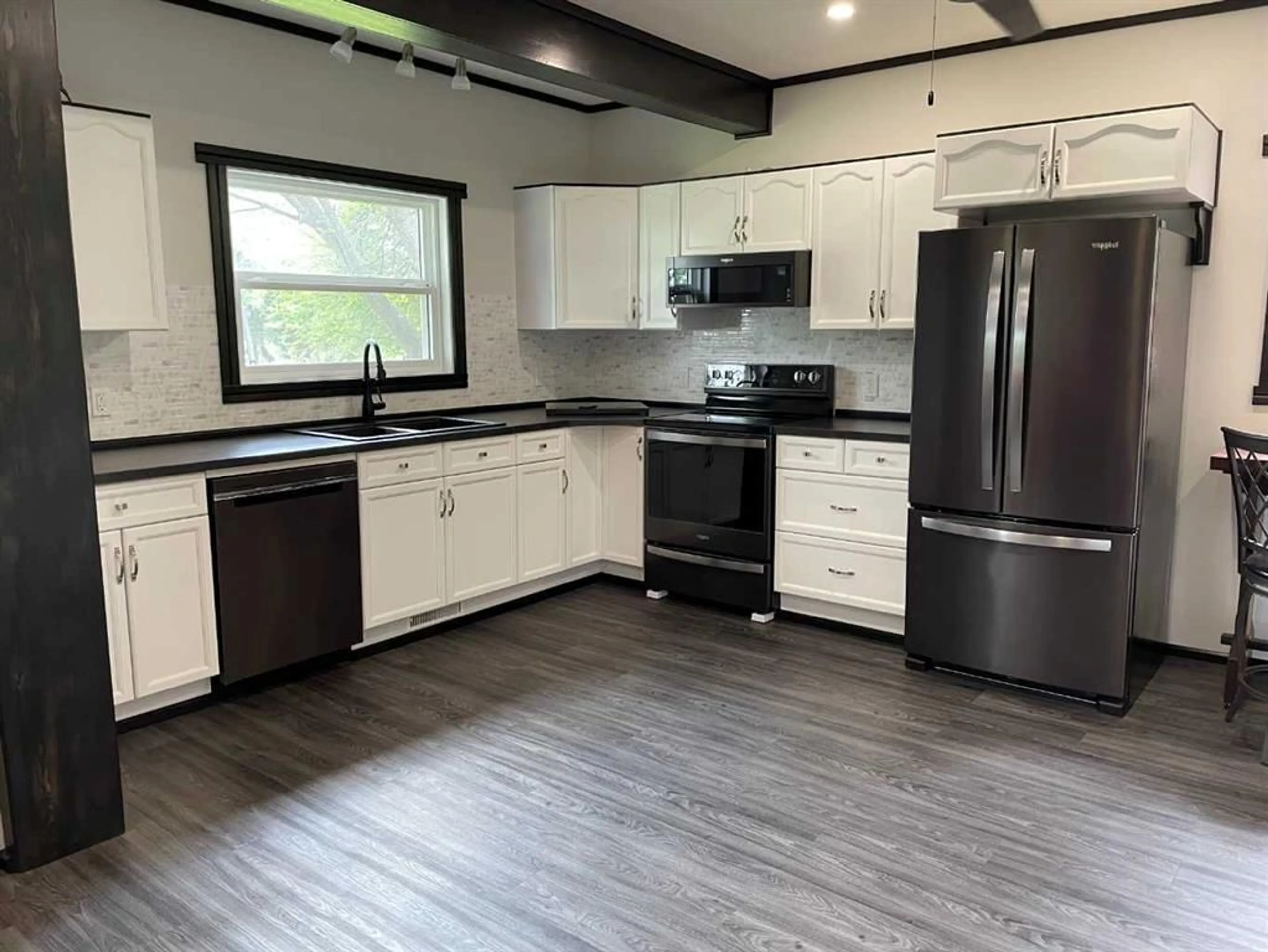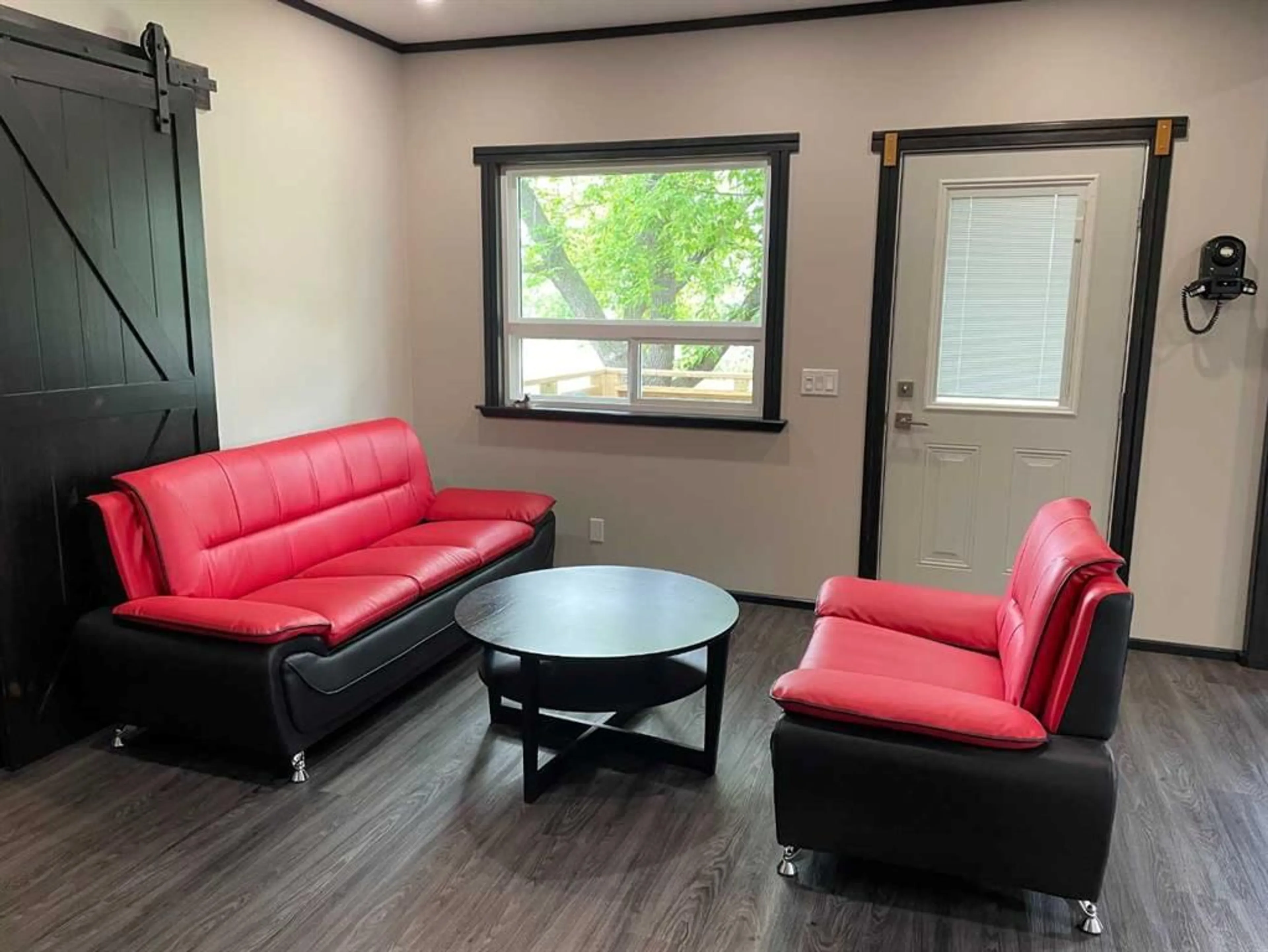10300 106 Street, Fairview, Alberta T0H 1L0
Contact us about this property
Highlights
Estimated ValueThis is the price Wahi expects this property to sell for.
The calculation is powered by our Instant Home Value Estimate, which uses current market and property price trends to estimate your home’s value with a 90% accuracy rate.$55,000*
Price/Sqft$194/sqft
Days On Market22 days
Est. Mortgage$749/mth
Tax Amount (2023)$986/yr
Description
REDUCED-Motivated seller-Unique retirement opportunity! The epitome of move-in ready luxury! Embrace the perfect blend of comfort, convenience, and modern elegance with this completely renovated masterpiece. Every detail has been carefully considered, from the brand-new shingles, soffits, windows, and siding installed in 2021 to the freshly updated wiring, ensuring your peace of mind and energy efficiency. The spacious kitchen, complete with a floating island, is a true culinary haven, making entertaining a breeze. Then retreat to the living room and settle in for a long relaxing visit. The sitting room can serve as an extended living room and effortlessly converts into an additional bedroom with its own full bathroom, providing versatile living spaces to accommodate your evolving needs. The master bedroom comes with its own 3-piece ensuite, ensuring your own privacy while entertaining overnight guest. The partial basement offers plenty of space for a play area, sitting area, or storage. This property also boasts an insulated garage, a paved driveway, and a large gravel RV parking pad, providing ample space for your vehicles and outdoor adventures. And let's not forget the mature trees that offer plenty of refreshing shade, creating a natural oasis right in your backyard. Schedule your private tour today and unlock the door to your dream home!
Property Details
Interior
Features
Main Floor
Eat in Kitchen
11`7" x 15`5"Living Room
11`7" x 13`0"Bedroom - Primary
11`9" x 12`0"3pc Bathroom
8`9" x 7`0"Exterior
Features
Parking
Garage spaces 1
Garage type -
Other parking spaces 5
Total parking spaces 6
Property History
 13
13


