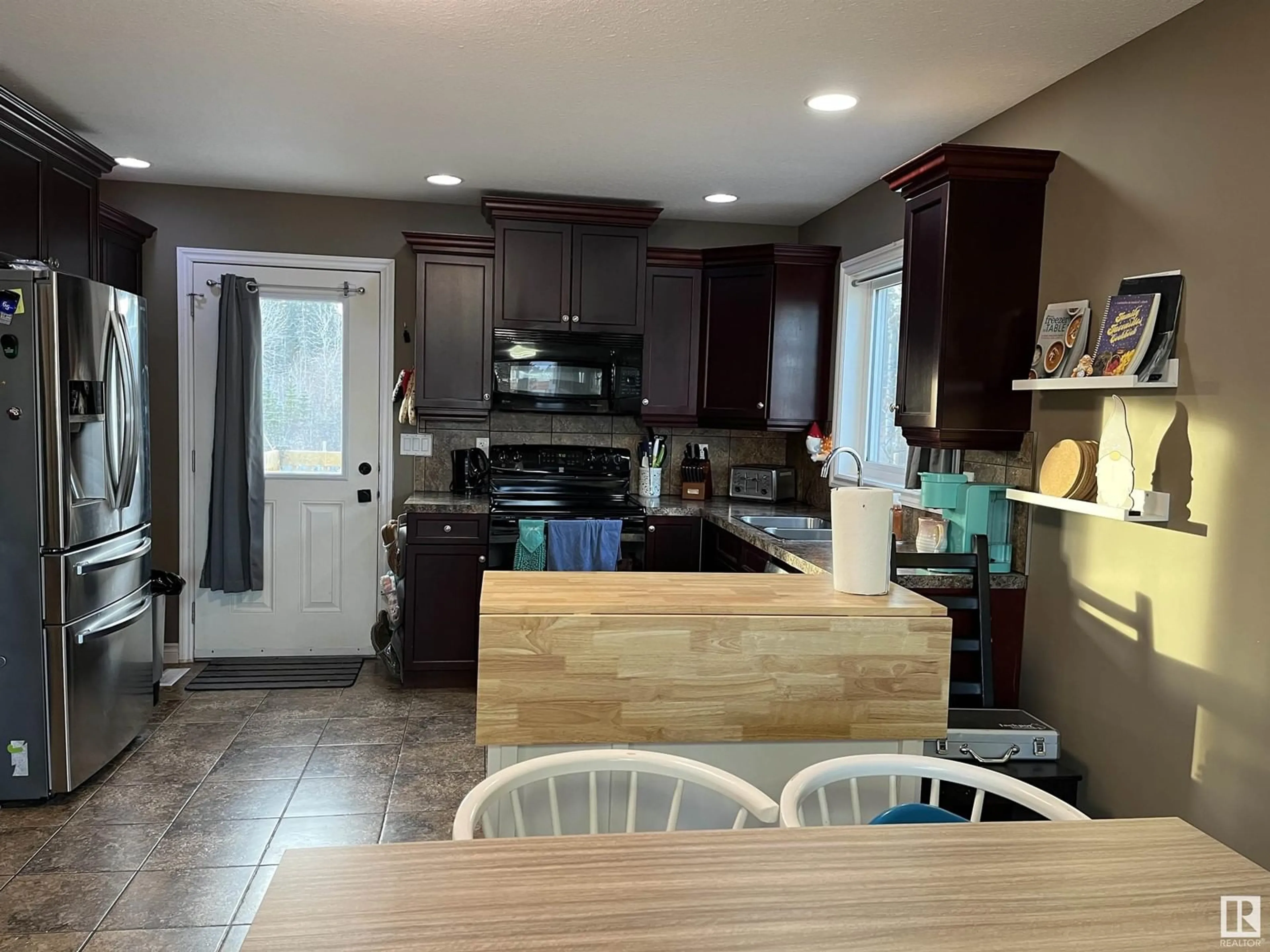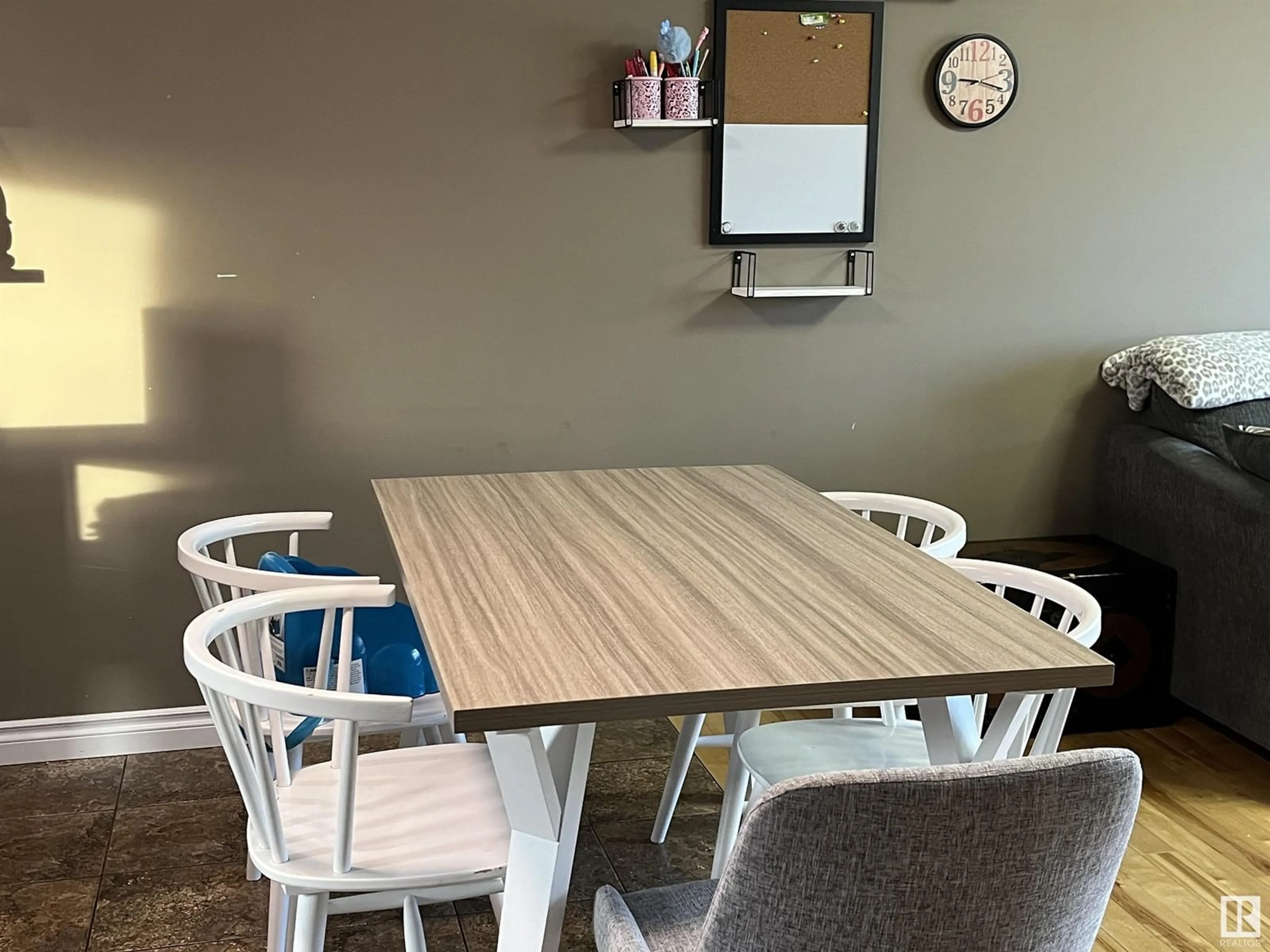5311 49 AV, Glendon, Alberta T0A1P0
Contact us about this property
Highlights
Estimated ValueThis is the price Wahi expects this property to sell for.
The calculation is powered by our Instant Home Value Estimate, which uses current market and property price trends to estimate your home’s value with a 90% accuracy rate.Not available
Price/Sqft$261/sqft
Est. Mortgage$1,009/mo
Tax Amount ()-
Days On Market47 days
Description
With great curb appeal, this home is hop, skip and a jump away from the K-12 school and park. This bi level home features open concept, has 2 bedrooms on the main floor, 1-4 pc bathroom. Hardwood and tile throughout the main floor. The eat in kitchen has dark maple cabinets, stainless steel appliances with a large pantry. The master bedroom has a large walk in closet. The lower level has 2 bedrooms (no closets), office area and a spacious flex area for the family to enjoy, a laundry area and 3 pc bathroom completes the lower level. Off the kitchen you can access a large fenced in back yard with lots of room for the kids to play. There is room to park the RV, and large storage shed. (id:39198)
Property Details
Interior
Features
Lower level Floor
Bedroom 3
Bedroom 4
Exterior
Parking
Garage spaces 3
Garage type Stall
Other parking spaces 0
Total parking spaces 3





