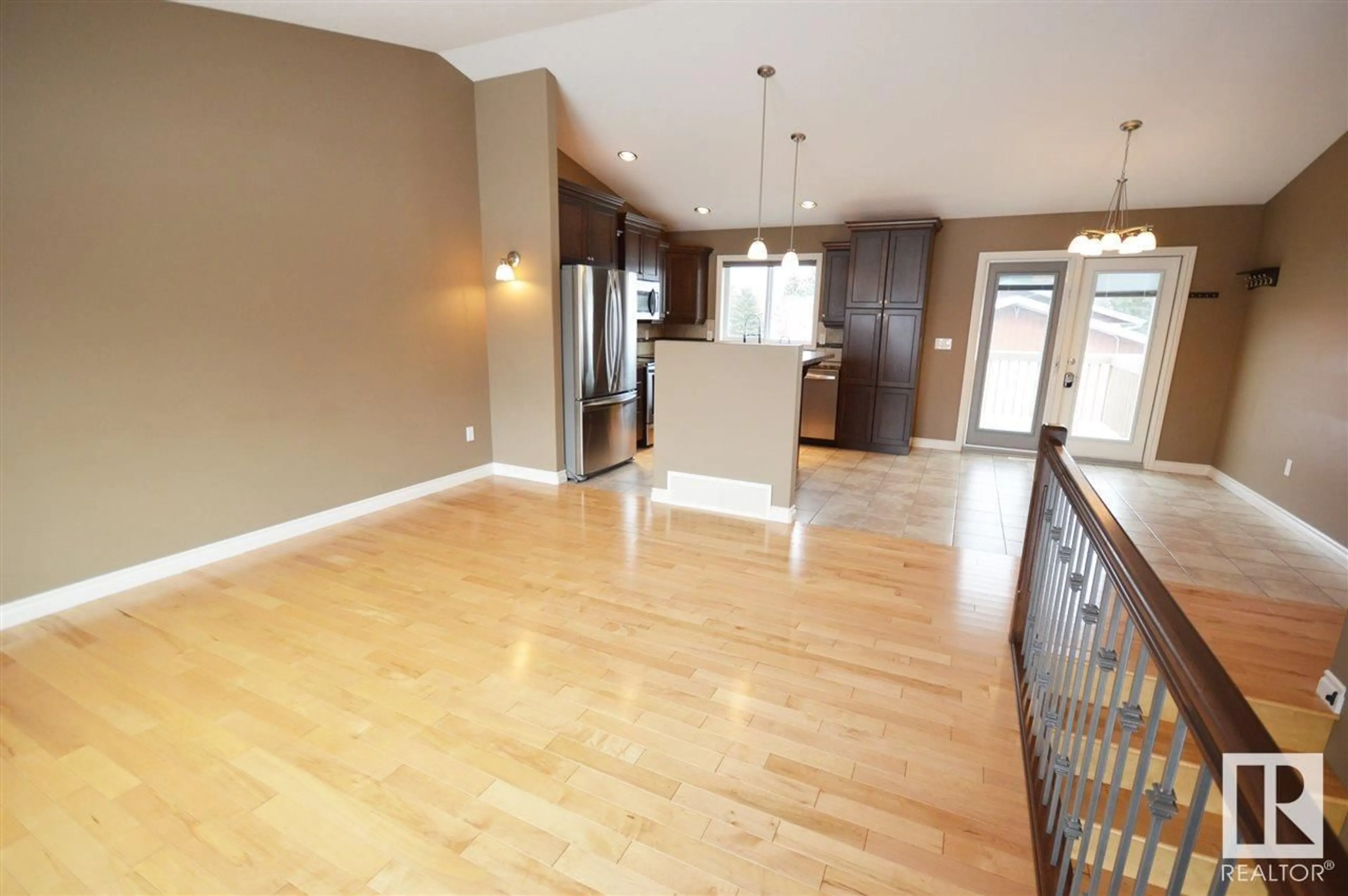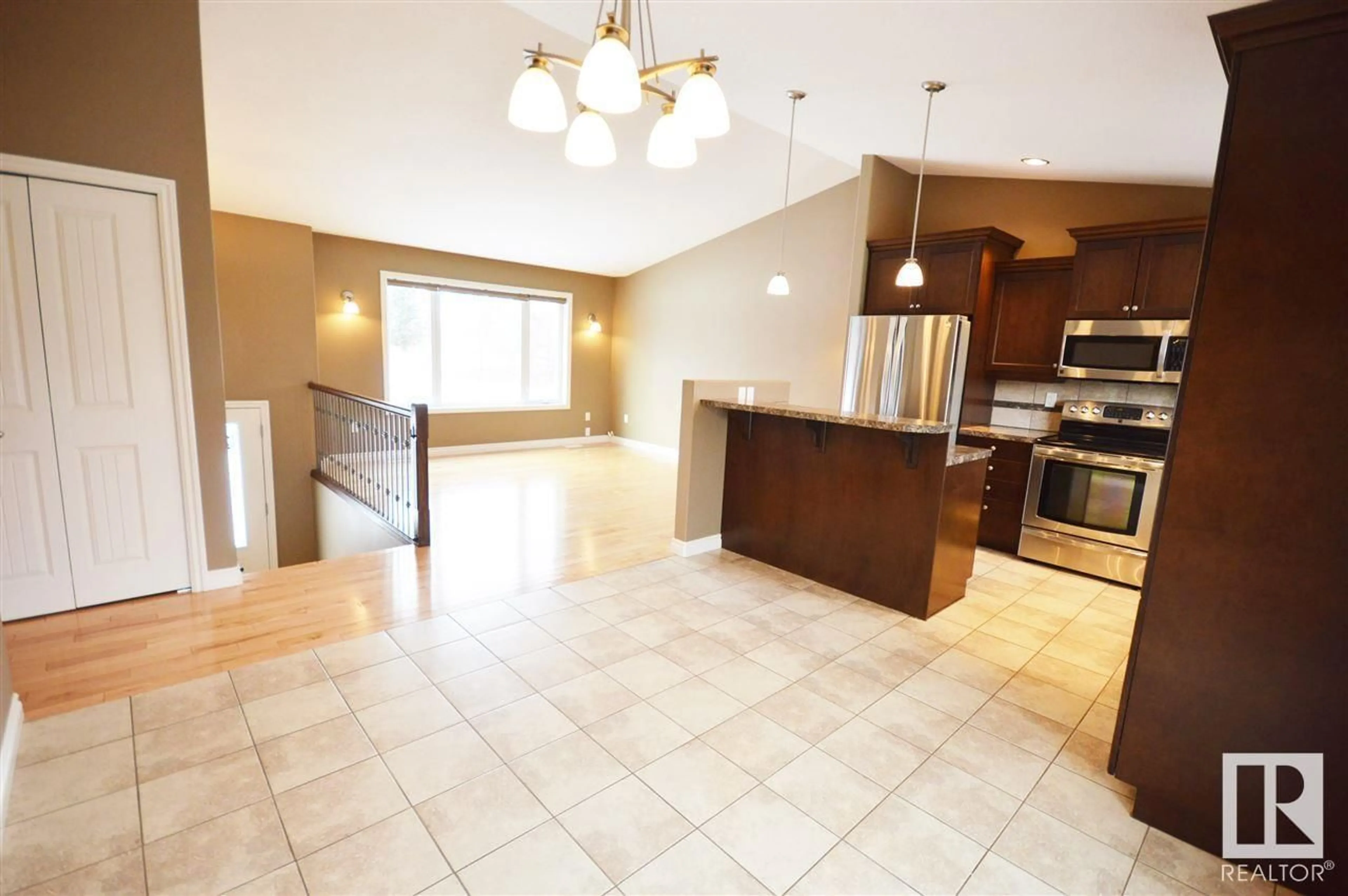Contact us about this property
Highlights
Estimated ValueThis is the price Wahi expects this property to sell for.
The calculation is powered by our Instant Home Value Estimate, which uses current market and property price trends to estimate your home’s value with a 90% accuracy rate.Not available
Price/Sqft$304/sqft
Est. Mortgage$1,417/mo
Tax Amount ()-
Days On Market123 days
Description
Style, comfort and affordability all in one! This 2012, well maintained bi-level was built to impress! Elegant finishings including iron railings, hardwood and ceramic tile flooring and vaulted ceiling. Conveniently designed kitchen with dark rich cabinetry, raised eat at counter, stainless steel appliances and pantry. Good sized deck off the dining area overlooks the huge landscaped yard space. 6 bedrooms and 3 baths including a spacious master with walk-in closet and 3 piece ensuite with oversized shower. Basement is fully developed with entertainment sized rec room, laundry, underslab heating and storage. Corner lot offers a detached 36’ X 26’ garage, concrete driveway and patio. Located in the village of Glendon, close to amenities, park and iron horse trail for quadding/ snowmobiling. A home to be proud of! (id:39198)
Property Details
Interior
Features
Basement Floor
Bedroom 5
Bedroom 6
Bedroom 4
Property History
 28
28




